695 Glenn Springs Rd, Lawrenceburg, TN 38464
Local realty services provided by:Better Homes and Gardens Real Estate Ben Bray & Associates
695 Glenn Springs Rd,Lawrenceburg, TN 38464
$975,000
- 3 Beds
- 3 Baths
- 2,772 sq. ft.
- Single family
- Active
Listed by: kimberly (kim) bryant
Office: exit truly home realty
MLS#:2603076
Source:NASHVILLE
Price summary
- Price:$975,000
- Price per sq. ft.:$351.73
About this home
One-of-a-kind, gorgeous home on approximately 22 +/- private acres in Lawrenceburg TN, close to Nashville. Home includes: 3 large bedrooms, areas for office, music/storage, sitting, plus living room with stone fireplace, 4-season sunroom, and a stunning kitchen, quartz countertops, new appliances, and washer/dryer. COMPLETE 2023 renovation includes: designer staircase, valances with indirect/direct lighting, premium plank flooring, Starlink HS internet, & new HVAC. Some walls are constructed of logs supporting wood Cathedral ceilings. Two covered porches (1 front, 1 back) & 2nd floor deck offer delightful views. Property has tall beautiful pine trees, a garden spot and year round Pond Creek. Lots of space for expansion! Nearby is Town Square, hospital, community college, state park, golf & pool. Approximately 350' of creek frontage and 600' road frontage. There are several nice building spots if you have family looking to build or want to build a shop.
Contact an agent
Home facts
- Year built:1980
- Listing ID #:2603076
- Added:785 day(s) ago
- Updated:February 12, 2026 at 09:38 PM
Rooms and interior
- Bedrooms:3
- Total bathrooms:3
- Full bathrooms:2
- Half bathrooms:1
- Living area:2,772 sq. ft.
Heating and cooling
- Cooling:Ceiling Fan(s), Central Air
- Heating:Central, Heat Pump
Structure and exterior
- Roof:Metal
- Year built:1980
- Building area:2,772 sq. ft.
- Lot area:22 Acres
Schools
- High school:Lawrence Co High School
- Middle school:E O Coffman Middle School
- Elementary school:David Crockett Elementary
Utilities
- Water:Well
- Sewer:Septic Tank
Finances and disclosures
- Price:$975,000
- Price per sq. ft.:$351.73
- Tax amount:$1,595
New listings near 695 Glenn Springs Rd
- New
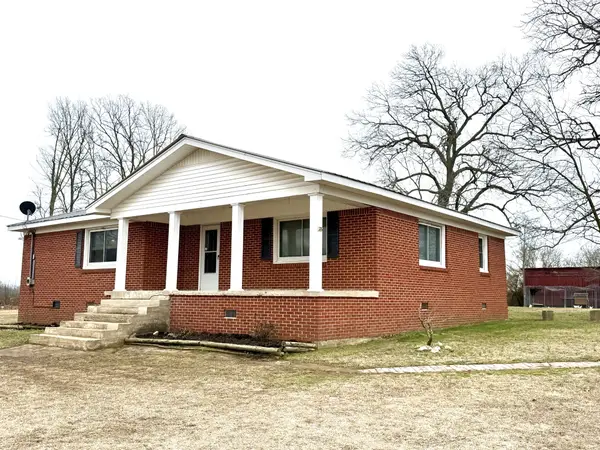 $249,900Active3 beds 2 baths1,592 sq. ft.
$249,900Active3 beds 2 baths1,592 sq. ft.1803 Highway 64 W, Lawrenceburg, TN 38464
MLS# 3128000Listed by: CRYE-LEIKE, INC., REALTORS - New
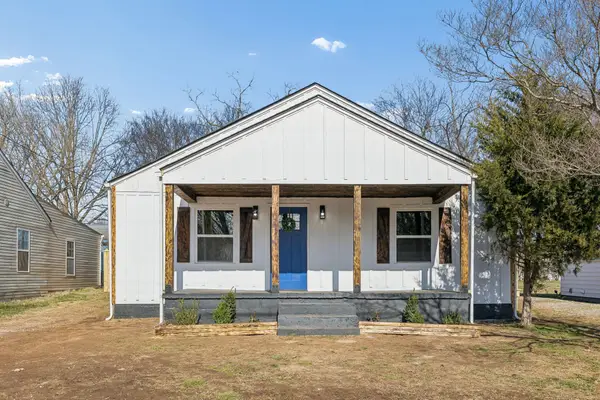 $239,900Active3 beds 1 baths1,184 sq. ft.
$239,900Active3 beds 1 baths1,184 sq. ft.430 4th St, Lawrenceburg, TN 38464
MLS# 3127781Listed by: VAULT REALTY LLC - New
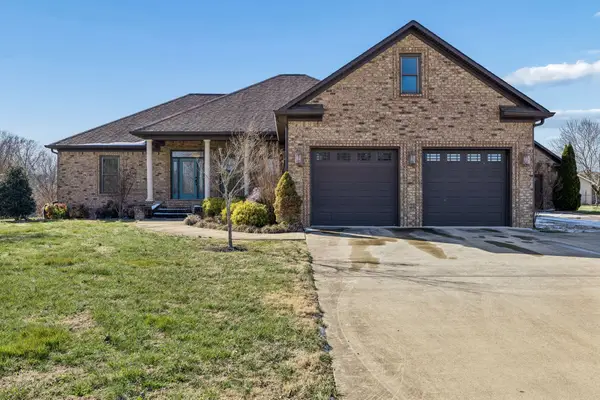 $550,000Active3 beds 2 baths2,322 sq. ft.
$550,000Active3 beds 2 baths2,322 sq. ft.1602 Gordon Ln, Lawrenceburg, TN 38464
MLS# 3122080Listed by: KELLER WILLIAMS REALTY - New
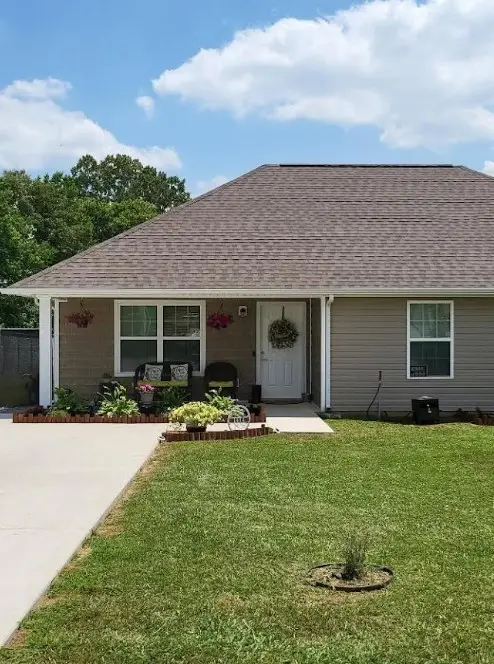 $255,000Active3 beds 2 baths1,272 sq. ft.
$255,000Active3 beds 2 baths1,272 sq. ft.1414 Triple K Ave, Lawrenceburg, TN 38464
MLS# 3122586Listed by: REALTY ONE GROUP MUSIC CITY - New
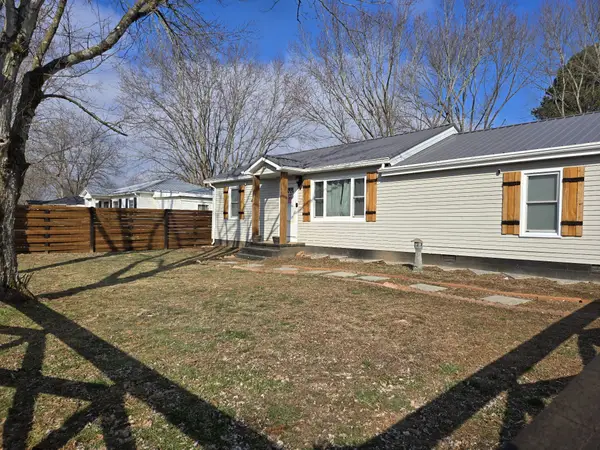 $249,900Active3 beds 3 baths1,368 sq. ft.
$249,900Active3 beds 3 baths1,368 sq. ft.306 Johnson St, Lawrenceburg, TN 38464
MLS# 3122547Listed by: BENCHMARK REALTY, LLC - New
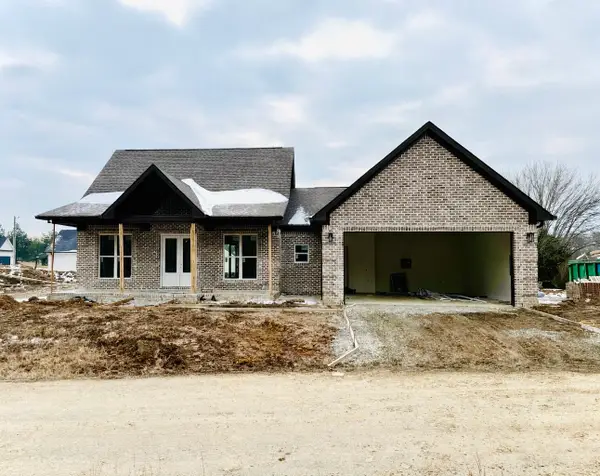 $399,900Active3 beds 2 baths1,698 sq. ft.
$399,900Active3 beds 2 baths1,698 sq. ft.373 Old Power House Road, Lawrenceburg, TN 38464
MLS# 3118650Listed by: TRACE REALTY GROUP, LLC - New
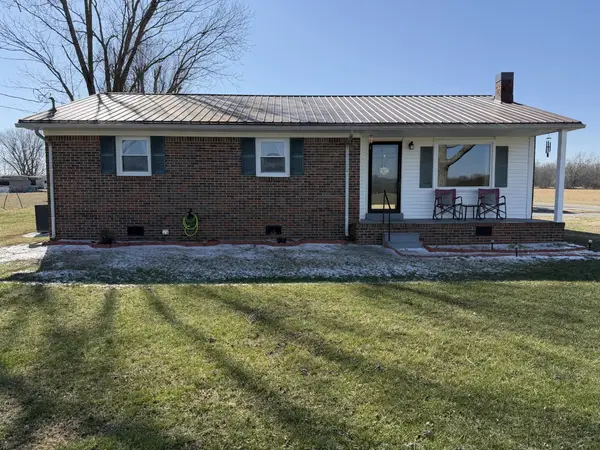 $269,900Active3 beds 2 baths1,225 sq. ft.
$269,900Active3 beds 2 baths1,225 sq. ft.8 Mattox Rd, Lawrenceburg, TN 38464
MLS# 3120389Listed by: COLDWELL BANKER SOUTHERN REALTY - New
 $449,900Active3 beds 4 baths3,353 sq. ft.
$449,900Active3 beds 4 baths3,353 sq. ft.1206 Toben Ter, Lawrenceburg, TN 38464
MLS# 3121612Listed by: RE/MAX PROS - New
 $259,000Active2 beds 2 baths1,020 sq. ft.
$259,000Active2 beds 2 baths1,020 sq. ft.909 Hickory St, Lawrenceburg, TN 38464
MLS# 3121380Listed by: RE/MAX PROS 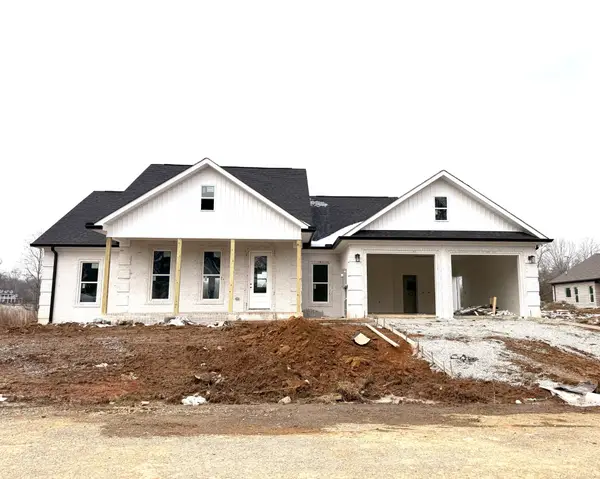 $399,900Active3 beds 2 baths1,745 sq. ft.
$399,900Active3 beds 2 baths1,745 sq. ft.40 Lexie Ln, Lawrenceburg, TN 38464
MLS# 3118633Listed by: TRACE REALTY GROUP, LLC

