9855 Buttermilk Ridge Rd, Lawrenceburg, TN 38464
Local realty services provided by:Better Homes and Gardens Real Estate Ben Bray & Associates
Listed by: david s. price, mitchell joseph price
Office: crye-leike, inc., realtors
MLS#:3011573
Source:NASHVILLE
Price summary
- Price:$799,999
- Price per sq. ft.:$341.88
About this home
Nearly 60 acres at the highest point in Lawrence County with ridge views. English Tudor home has brick, stone, and hardyboard exterior with good bones but could use updates and a little TLC. Kitchen updated with granite counters, energy-efficient windows, 2023 water heater, whole-house Generac generator. This is functional working land—the value is in acreage and infrastructure, that includes a house with good bones.
Infrastructure includes 30x60 equestrian barn with eight stalls, wash station, fly control. 40x60 hay barn for storage and equipment. Sheep shelter, lambing sheds, poultry buildings in place. Established pastures with fencing throughout property and between grazing areas. Land actively worked and maintained for farming.
Water management: dual well system plus never-dry spring-fed pond ensure year-round supply. Setup proven by previous owners running full-time commercial operation with 105 sheep. Infrastructure tested under real operational demands.
Works well for hobby farmers wanting established pastures, barns, fencing in place. Homesteaders get dual water systems for self-sufficiency. Equestrian enthusiasts have barn ready. Anyone wanting large private acreage in Lawrence County with room to work gets that here. Adjoins 5,000-acre hunting preserve with trail access.
$799,999. Nearly 60 acres with farm infrastructure. home is solid, but real value is in 60 acres with water systems, barns, pastures, fencing. Standard residential financing won't work—conventional bank needs 20% down, FSA Guaranteed for beginning farmers 5-15% down, Farm Credit 25-30% down. Get pre-qualified before offer.
Contact an agent
Home facts
- Year built:1996
- Listing ID #:3011573
- Added:145 day(s) ago
- Updated:February 26, 2026 at 03:25 PM
Rooms and interior
- Bedrooms:3
- Total bathrooms:2
- Full bathrooms:2
- Living area:2,340 sq. ft.
Heating and cooling
- Cooling:Ceiling Fan(s), Central Air
- Heating:Central
Structure and exterior
- Roof:Shingle
- Year built:1996
- Building area:2,340 sq. ft.
- Lot area:59.5 Acres
Schools
- High school:Wayne County Technology Center
- Middle school:Waynesboro Middle School
- Elementary school:Waynesboro Elementary
Utilities
- Water:Well
- Sewer:Septic Tank
Finances and disclosures
- Price:$799,999
- Price per sq. ft.:$341.88
- Tax amount:$1,316
New listings near 9855 Buttermilk Ridge Rd
- New
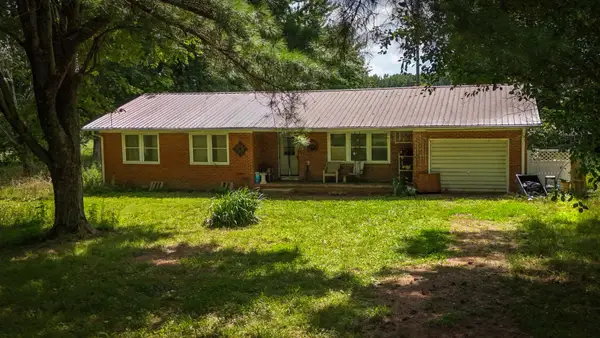 $249,000Active3 beds 2 baths1,524 sq. ft.
$249,000Active3 beds 2 baths1,524 sq. ft.193 Westside Rd, Lawrenceburg, TN 38464
MLS# 3135499Listed by: RE/MAX ENCORE - Open Sat, 1 to 3pmNew
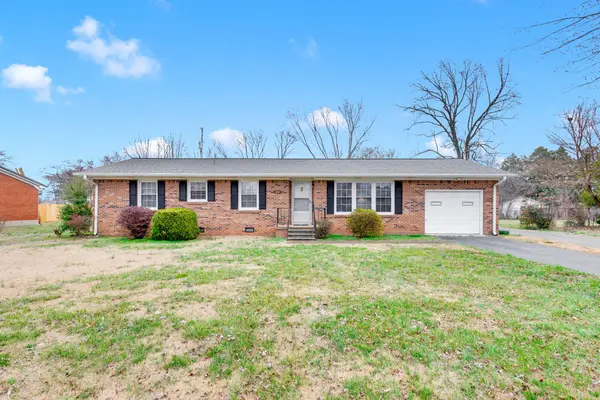 $209,500Active3 beds 2 baths1,242 sq. ft.
$209,500Active3 beds 2 baths1,242 sq. ft.818 Fair Ave, Lawrenceburg, TN 38464
MLS# 3135506Listed by: THE REAL ESTATE COLLECTIVE - New
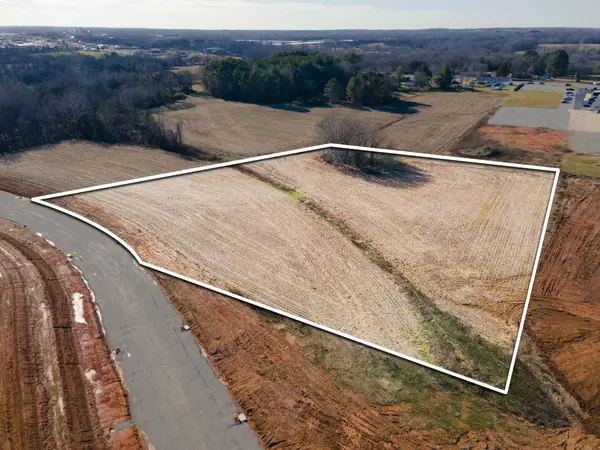 $450,000Active4.89 Acres
$450,000Active4.89 Acres0 Springer Rd, Lawrenceburg, TN 38464
MLS# 3067728Listed by: RE/MAX PROS - Coming Soon
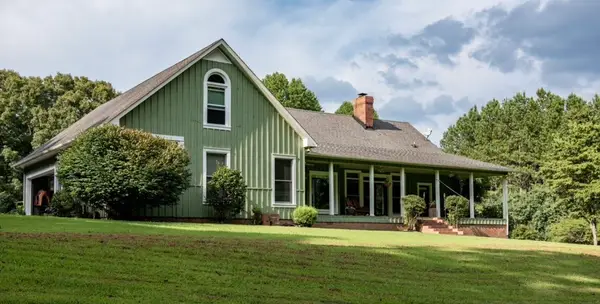 $850,000Coming Soon2 beds 3 baths
$850,000Coming Soon2 beds 3 baths925 Bumpas Rd, Lawrenceburg, TN 38464
MLS# 3128084Listed by: TRISTAR ELITE REALTY - Coming Soon
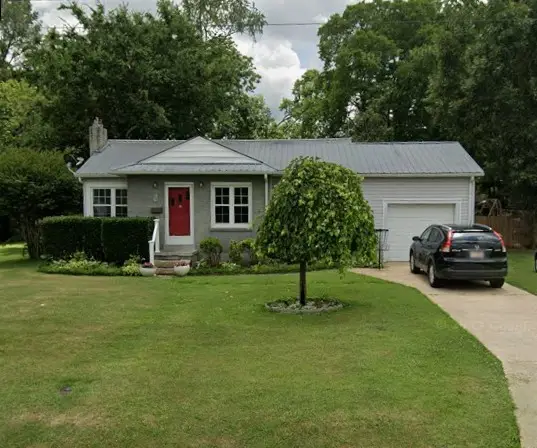 $250,000Coming Soon3 beds 1 baths
$250,000Coming Soon3 beds 1 baths513 E Heights St, Lawrenceburg, TN 38464
MLS# 3131023Listed by: EPIQUE REALTY - New
 $257,000Active3 beds 2 baths1,380 sq. ft.
$257,000Active3 beds 2 baths1,380 sq. ft.62 Jordan Rd, Lawrenceburg, TN 38464
MLS# 3131830Listed by: COLDWELL BANKER SOUTHERN REALTY - Coming Soon
 $329,900Coming Soon4 beds 3 baths
$329,900Coming Soon4 beds 3 baths2342 Pulaski Hwy, Lawrenceburg, TN 38464
MLS# 3133021Listed by: HANEY REALTY & PROPERTY MANAGEMENT, LLC - Coming Soon
 $314,900Coming Soon3 beds 2 baths
$314,900Coming Soon3 beds 2 baths1702 Gordon Ln, Lawrenceburg, TN 38464
MLS# 3133821Listed by: SIMPLIHOM - New
 $110,000Active3 beds 1 baths966 sq. ft.
$110,000Active3 beds 1 baths966 sq. ft.432 2nd St, Lawrenceburg, TN 38464
MLS# 3134575Listed by: MIDDLE TENNESSEE REAL ESTATE - New
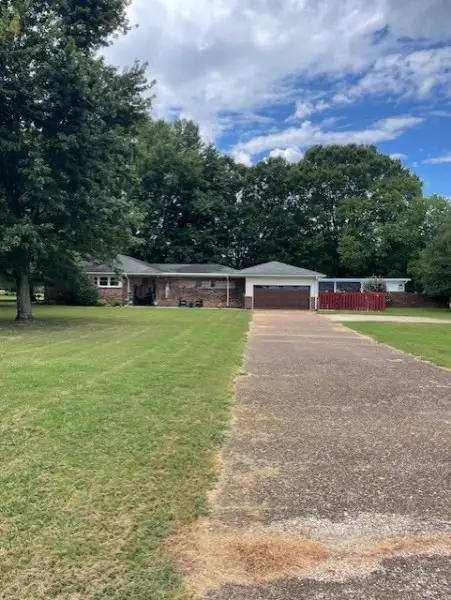 $349,900Active3 beds 3 baths2,152 sq. ft.
$349,900Active3 beds 3 baths2,152 sq. ft.111 Grandview Dr, Lawrenceburg, TN 38464
MLS# 3134845Listed by: CRYE-LEIKE, INC., REALTORS

