1115 Joe Martin Ln, Lebanon, TN 37087
Local realty services provided by:Better Homes and Gardens Real Estate Heritage Group
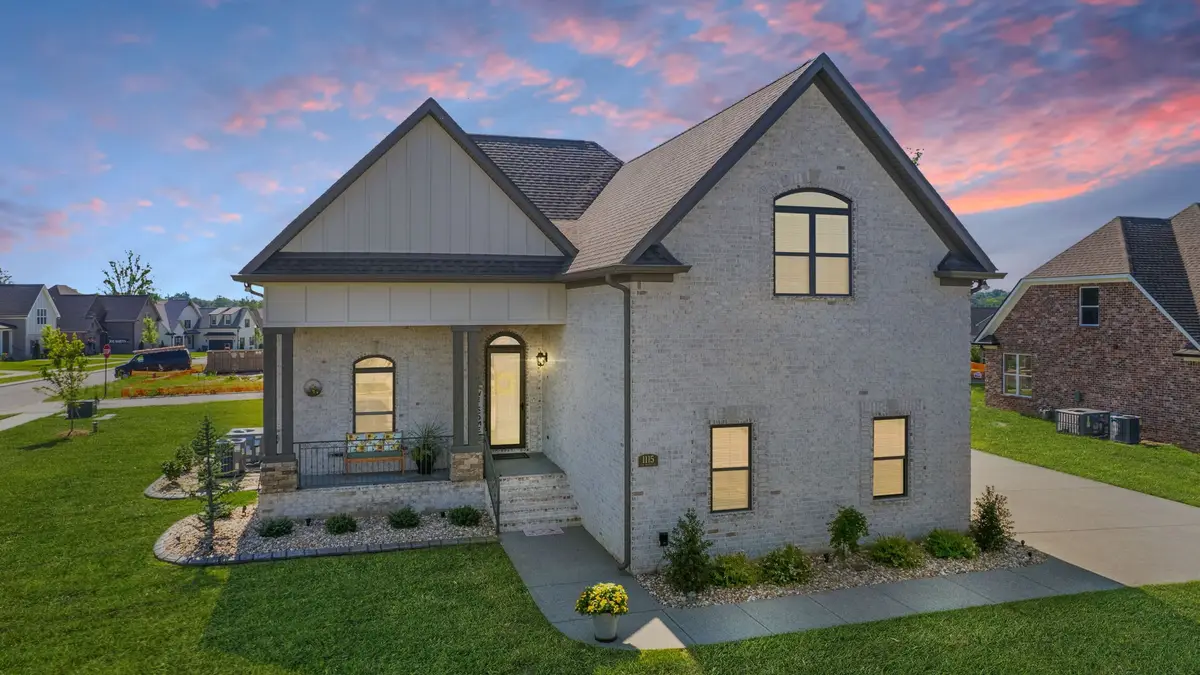
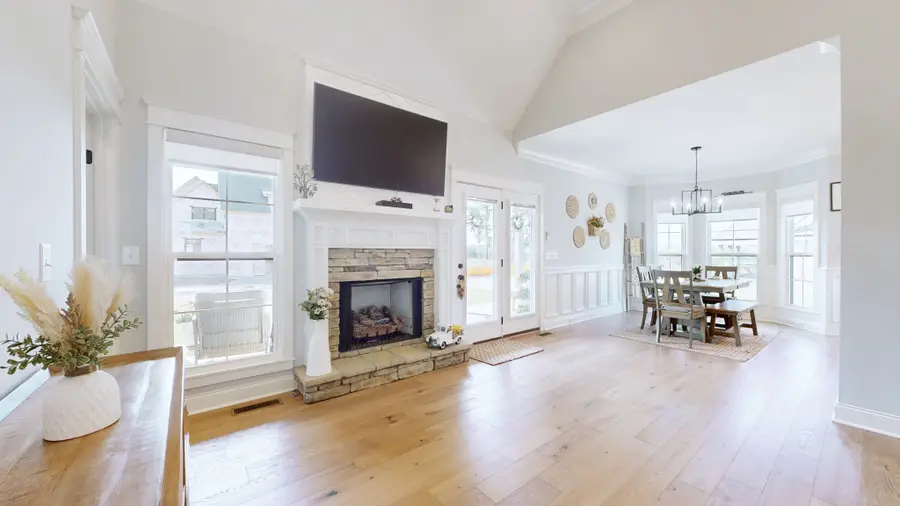
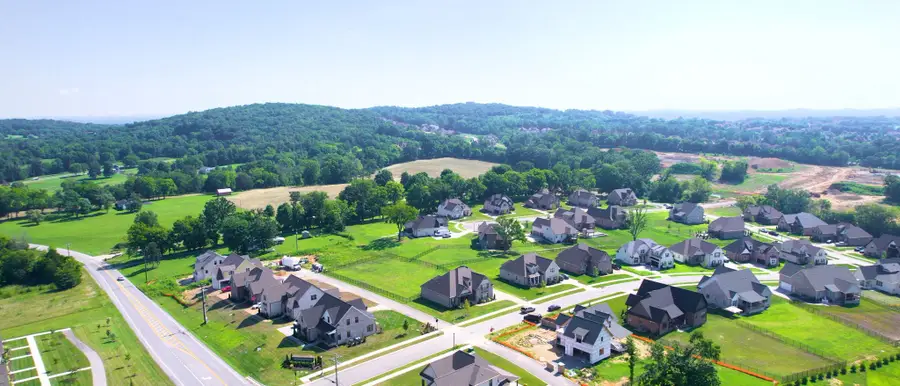
1115 Joe Martin Ln,Lebanon, TN 37087
$629,900
- 4 Beds
- 3 Baths
- 2,432 sq. ft.
- Single family
- Active
Listed by:jennifer moss
Office:exit prime realty
MLS#:2958243
Source:NASHVILLE
Price summary
- Price:$629,900
- Price per sq. ft.:$259
- Monthly HOA dues:$20.83
About this home
This beautiful, one-year old home boasts exquisite finishes, voluminous spaces, and choice seller upgrades. Situated on an easy-to-maintain lot in one of the quietest neighborhoods of its kind, this 4 -bedroom, 3-bath Charlotte plan by renowned Eastland Builders is designed to please any buyer looking for style, storage, comfort, and easy living. Natural light and views of the beautiful surrounding hills pour through windows with top arches and custom treatments. Custom maple cabinets and quartz countertops adorn the crisp, bright kitchen with a gas cooktop and upgraded appliances; tasteful and timeless mill work abounds as well as beautiful wainscoting in choice areas. Retreat to your privately located owner's suite, featuring tranquil colors and custom wall design as well as a large walk-in closet with wood built-ins. The glamorous primary bath features quartz countertops on double vanities and lovely tilework. The 22x21 recreation room is pre-wired for surround sound. Enjoy seasonal square footage on the spacious covered back porch. So conveniently located to I-40!
Contact an agent
Home facts
- Year built:2024
- Listing Id #:2958243
- Added:19 day(s) ago
- Updated:August 13, 2025 at 02:48 PM
Rooms and interior
- Bedrooms:4
- Total bathrooms:3
- Full bathrooms:3
- Living area:2,432 sq. ft.
Heating and cooling
- Cooling:Central Air, Electric
- Heating:Central, Dual, Natural Gas
Structure and exterior
- Year built:2024
- Building area:2,432 sq. ft.
- Lot area:0.37 Acres
Schools
- High school:Lebanon High School
- Middle school:Walter J. Baird Middle School
- Elementary school:Coles Ferry Elementary
Utilities
- Water:Public, Water Available
- Sewer:Public Sewer
Finances and disclosures
- Price:$629,900
- Price per sq. ft.:$259
- Tax amount:$2,459
New listings near 1115 Joe Martin Ln
- New
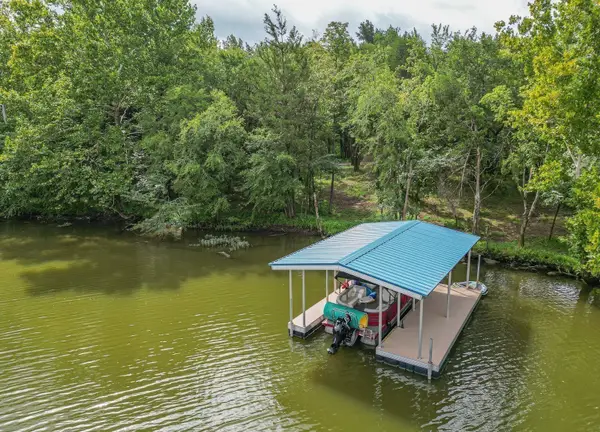 $469,900Active3.11 Acres
$469,900Active3.11 Acres0 Flippen Rd, Lebanon, TN 37087
MLS# 2973922Listed by: DISCOVER REALTY & AUCTION, LLC - New
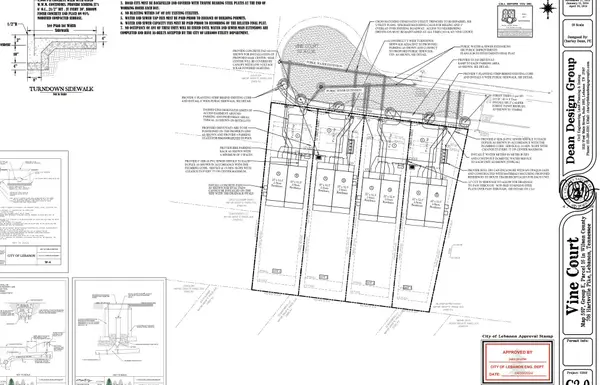 $400,000Active1.05 Acres
$400,000Active1.05 Acres708 Hartsville Pike, Lebanon, TN 37087
MLS# 2973978Listed by: THE HUFFAKER GROUP, LLC - New
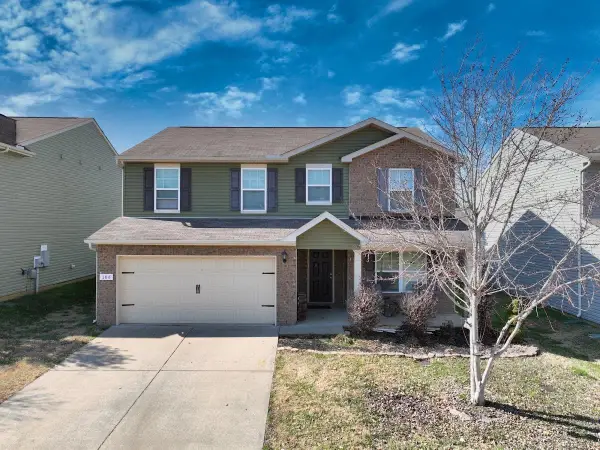 $455,000Active4 beds 3 baths2,327 sq. ft.
$455,000Active4 beds 3 baths2,327 sq. ft.108 Suggs Dr, Lebanon, TN 37087
MLS# 2974018Listed by: SIMPLIHOM - New
 $638,000Active3 beds 3 baths2,580 sq. ft.
$638,000Active3 beds 3 baths2,580 sq. ft.2304 Friendship Dr, Lebanon, TN 37087
MLS# 2973888Listed by: AGEE & JOHNSON REALTY & AUCTION, INC - New
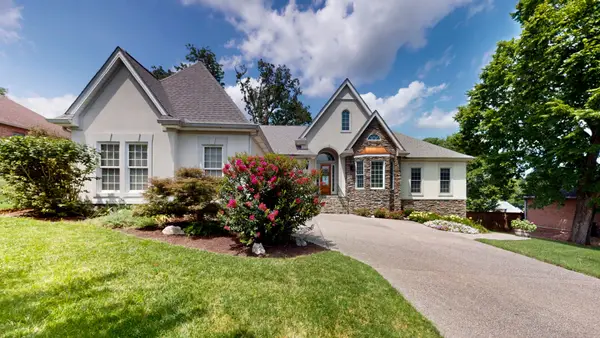 $775,000Active3 beds 4 baths3,320 sq. ft.
$775,000Active3 beds 4 baths3,320 sq. ft.2019 Arlington Rd, Lebanon, TN 37087
MLS# 2968189Listed by: CRYE-LEIKE, INC., REALTORS - New
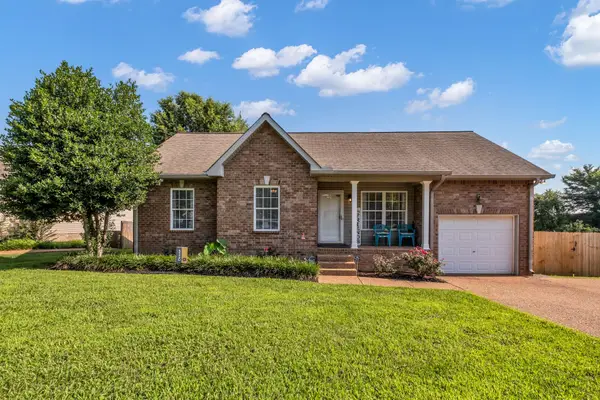 $349,900Active3 beds 2 baths1,259 sq. ft.
$349,900Active3 beds 2 baths1,259 sq. ft.201 Christine Dr, Lebanon, TN 37087
MLS# 2970634Listed by: KELLER WILLIAMS REALTY - LEBANON - New
 $689,900Active4 beds 3 baths2,909 sq. ft.
$689,900Active4 beds 3 baths2,909 sq. ft.1096 River Oaks Blvd, Lebanon, TN 37090
MLS# 2972669Listed by: VISION REALTY PARTNERS, LLC - New
 $639,013Active4 beds 4 baths2,511 sq. ft.
$639,013Active4 beds 4 baths2,511 sq. ft.319 Goodwin Lane Lot 102, Lebanon, TN 37087
MLS# 2973728Listed by: SOUTHEASTERN SELECT PROPERTIES, INC. - New
 $700,243Active4 beds 3 baths2,711 sq. ft.
$700,243Active4 beds 3 baths2,711 sq. ft.321 Goodwin Lane Lot 101, Lebanon, TN 37087
MLS# 2973730Listed by: SOUTHEASTERN SELECT PROPERTIES, INC. - New
 $687,377Active3 beds 3 baths2,544 sq. ft.
$687,377Active3 beds 3 baths2,544 sq. ft.317 Goodwin Lane Lot 103, Lebanon, TN 37087
MLS# 2973735Listed by: SOUTHEASTERN SELECT PROPERTIES, INC.
