1181 Chicken Rd, Lebanon, TN 37090
Local realty services provided by:Better Homes and Gardens Real Estate Heritage Group
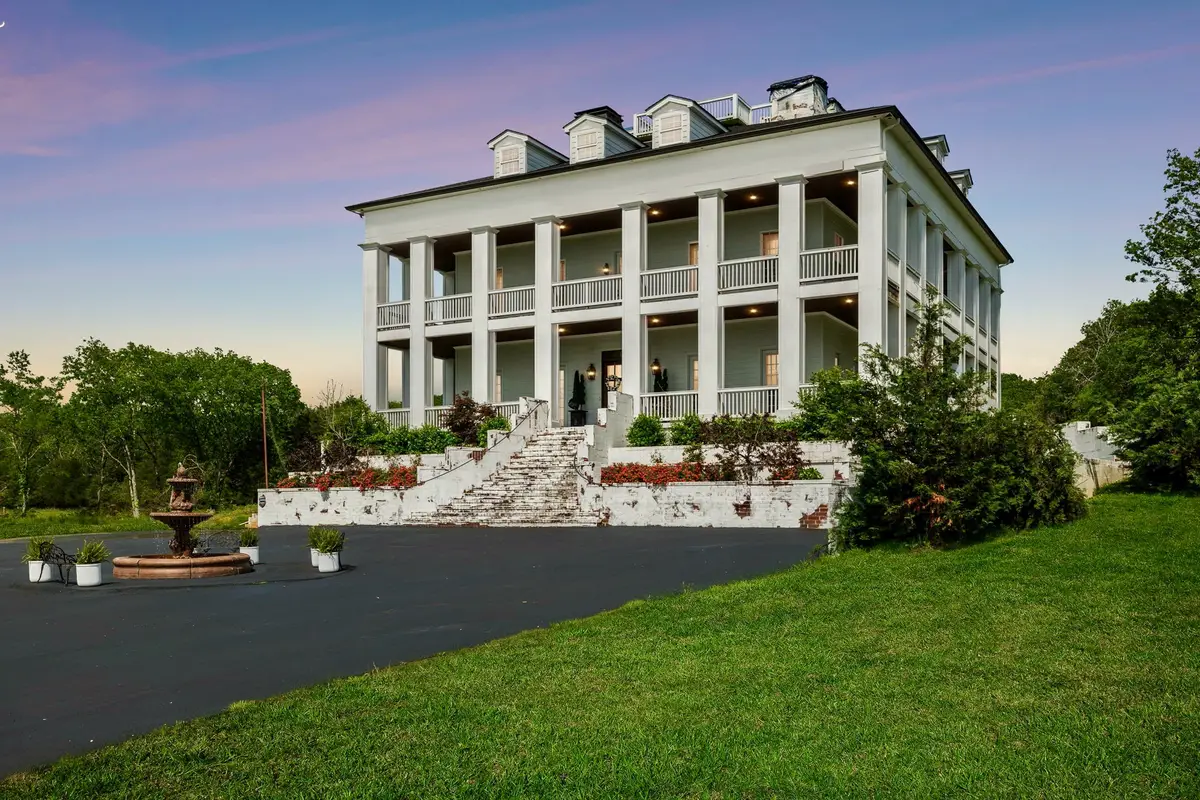
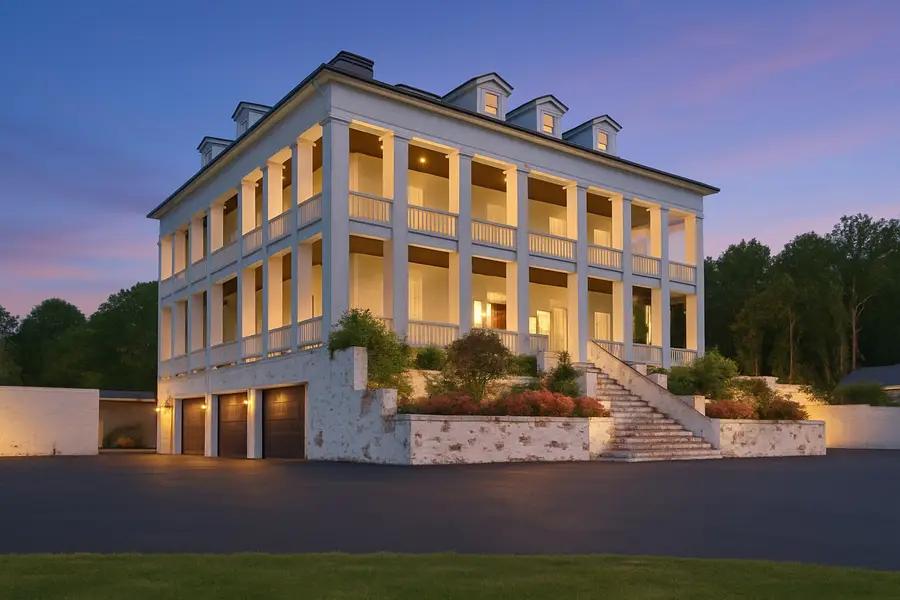
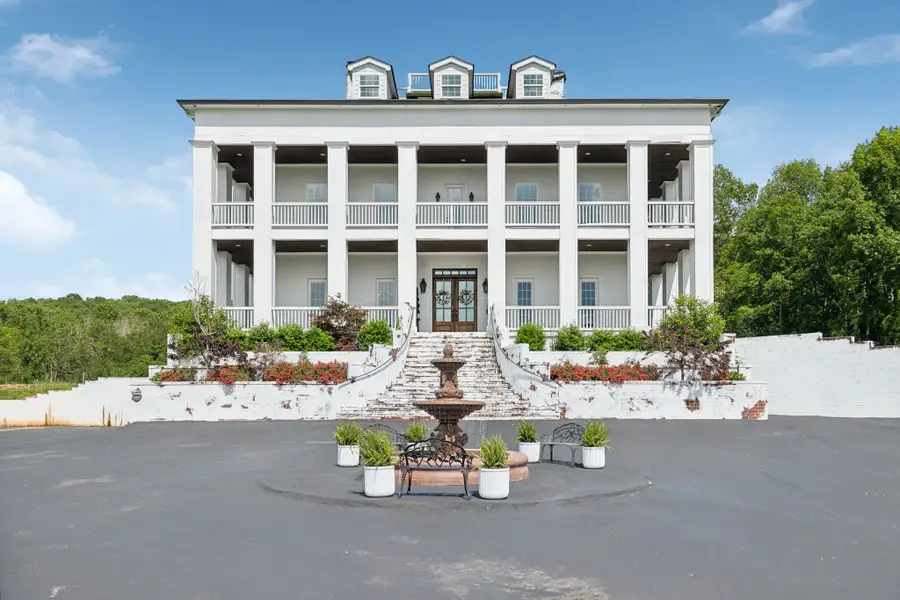
1181 Chicken Rd,Lebanon, TN 37090
$4,500,000
- 5 Beds
- 6 Baths
- 8,849 sq. ft.
- Single family
- Active
Listed by:joseph goodman ccim
Office:re/max choice properties
MLS#:2824967
Source:NASHVILLE
Price summary
- Price:$4,500,000
- Price per sq. ft.:$508.53
About this home
Introducing Oak Valley Estate — a rare Tennessee jewel where grand architecture, unspoiled nature, and refined living come together in perfect harmony. Spanning 165 rolling acres, this private estate is more than a home; it’s a legacy. Just 30 minutes from Nashville International Airport, it offers the seclusion of countryside living without sacrificing access to city conveniences. At its heart stands a masterfully designed residence, rich in Southern character and bespoke detail. Inside, discover eight fireplaces, a chef’s kitchen, two grand wraparound porches, a theater room, and a cigar lounge with a custom humidor. The home also includes a rooftop putting green and driving range, an archery course, and a ready-to-install elevator shaft—every space designed with purpose, luxury, and lifestyle in mind. Entertain with ease in the outdoor kitchen, unwind in the oversized basement, and store with confidence in the seven-car garage. Beyond the home, Oak Valley’s natural beauty is breathtaking—lush pastures, valleys, and wooded hillsides teem with wildlife and serenity. Three ponds (one stocked), a peaceful creek, blooming orchards, a thriving vineyard, and a private garden set the stage for self-sustained living or event-scale entertaining. A crowning feature of this offering is the separately deeded 50-acre estate lot, complete with its own guest house, two barns, and dual equestrian facilities, ideal for horse lovers, caretakers, or multi-generational living with privacy and elegance. Whether you're seeking a luxurious family compound, an elite equestrian estate, or an iconic Southern retreat—Oak Valley Estate delivers an experience that cannot be duplicated. This is where your legacy begins. Click the landID map in media page to see reference location photos on the map along with video. Proof of funds required prior to giving the listing agent a 24 advanced notice to show.
Contact an agent
Home facts
- Year built:2018
- Listing Id #:2824967
- Added:103 day(s) ago
- Updated:August 13, 2025 at 02:15 PM
Rooms and interior
- Bedrooms:5
- Total bathrooms:6
- Full bathrooms:5
- Half bathrooms:1
- Living area:8,849 sq. ft.
Heating and cooling
- Cooling:Ceiling Fan(s), Central Air
- Heating:Central, Radiant, Wood
Structure and exterior
- Year built:2018
- Building area:8,849 sq. ft.
- Lot area:165 Acres
Schools
- High school:Wilson Central High School
- Middle school:Southside Elementary
- Elementary school:Southside Elementary
Utilities
- Sewer:Septic Tank
Finances and disclosures
- Price:$4,500,000
- Price per sq. ft.:$508.53
- Tax amount:$7,266
New listings near 1181 Chicken Rd
- New
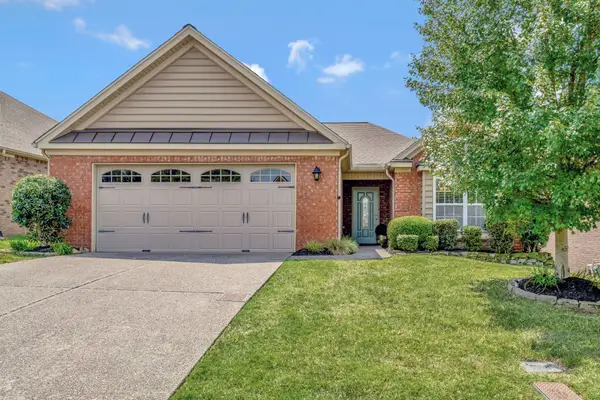 $409,000Active3 beds 2 baths1,896 sq. ft.
$409,000Active3 beds 2 baths1,896 sq. ft.270 Meandering Dr, Lebanon, TN 37090
MLS# 2973665Listed by: RE/MAX HOMES AND ESTATES - New
 $824,900Active3 beds 3 baths2,250 sq. ft.
$824,900Active3 beds 3 baths2,250 sq. ft.11670 Stewarts Ferry Pike, Lebanon, TN 37090
MLS# 2974220Listed by: CAPITAL REAL ESTATE SERVICES - New
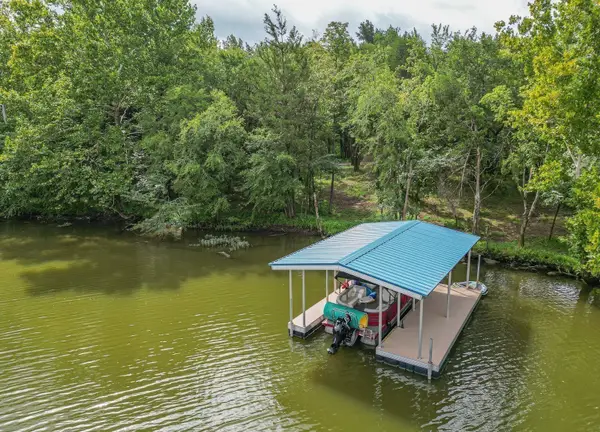 $469,900Active3.11 Acres
$469,900Active3.11 Acres0 Flippen Rd, Lebanon, TN 37087
MLS# 2973922Listed by: DISCOVER REALTY & AUCTION, LLC - New
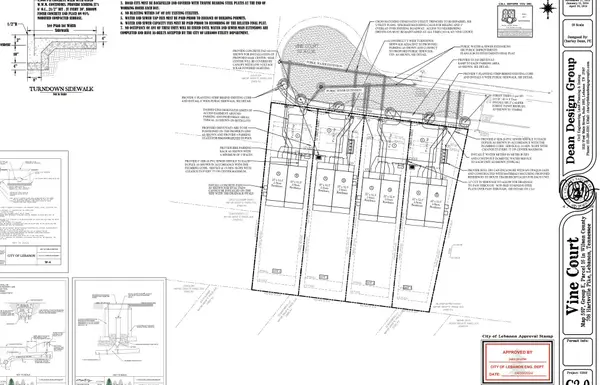 $400,000Active1.05 Acres
$400,000Active1.05 Acres708 Hartsville Pike, Lebanon, TN 37087
MLS# 2973978Listed by: THE HUFFAKER GROUP, LLC - New
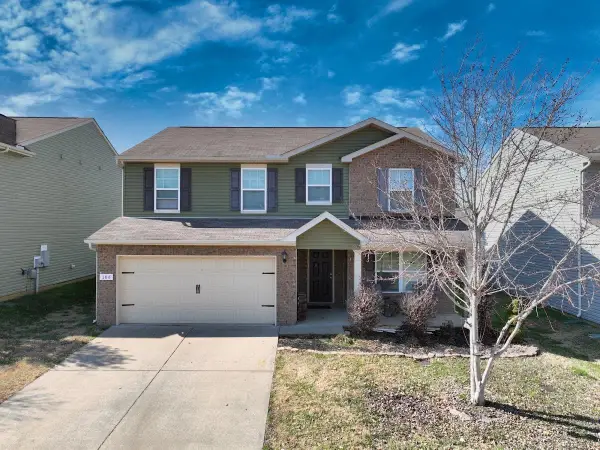 $455,000Active4 beds 3 baths2,327 sq. ft.
$455,000Active4 beds 3 baths2,327 sq. ft.108 Suggs Dr, Lebanon, TN 37087
MLS# 2974018Listed by: SIMPLIHOM - New
 $638,000Active3 beds 3 baths2,580 sq. ft.
$638,000Active3 beds 3 baths2,580 sq. ft.2304 Friendship Dr, Lebanon, TN 37087
MLS# 2973888Listed by: AGEE & JOHNSON REALTY & AUCTION, INC - New
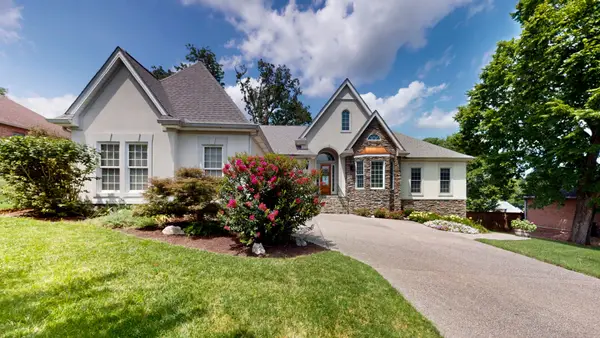 $775,000Active3 beds 4 baths3,320 sq. ft.
$775,000Active3 beds 4 baths3,320 sq. ft.2019 Arlington Rd, Lebanon, TN 37087
MLS# 2968189Listed by: CRYE-LEIKE, INC., REALTORS - New
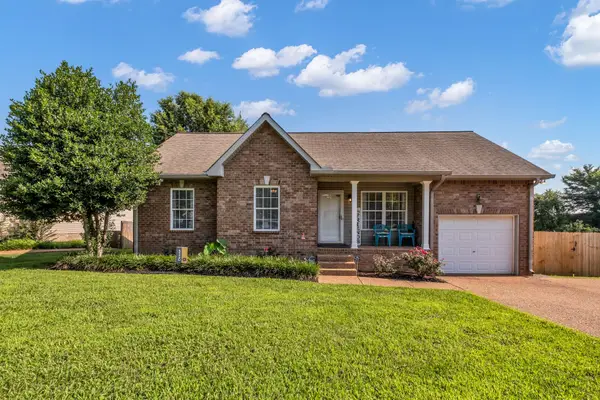 $349,900Active3 beds 2 baths1,259 sq. ft.
$349,900Active3 beds 2 baths1,259 sq. ft.201 Christine Dr, Lebanon, TN 37087
MLS# 2970634Listed by: KELLER WILLIAMS REALTY - LEBANON - New
 $689,900Active4 beds 3 baths2,909 sq. ft.
$689,900Active4 beds 3 baths2,909 sq. ft.1096 River Oaks Blvd, Lebanon, TN 37090
MLS# 2972669Listed by: VISION REALTY PARTNERS, LLC - New
 $639,013Active4 beds 4 baths2,511 sq. ft.
$639,013Active4 beds 4 baths2,511 sq. ft.319 Goodwin Lane Lot 102, Lebanon, TN 37087
MLS# 2973728Listed by: SOUTHEASTERN SELECT PROPERTIES, INC.
