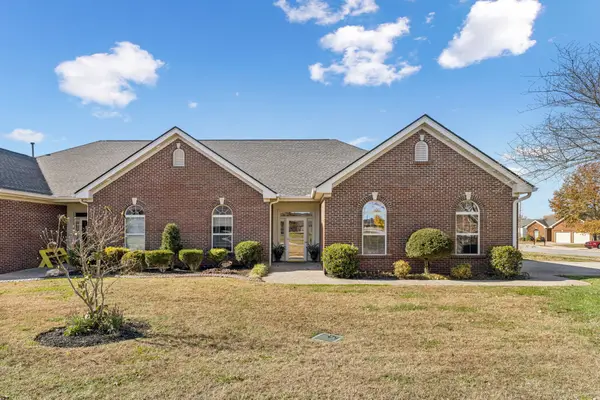2007 Widgeon Pt, Lebanon, TN 37090
Local realty services provided by:Better Homes and Gardens Real Estate Ben Bray & Associates
2007 Widgeon Pt,Lebanon, TN 37090
$276,000
- 3 Beds
- 3 Baths
- 1,363 sq. ft.
- Townhouse
- Active
Listed by: kera vanderlaan
Office: kki ventures, inc dba marshall reddick real estate
MLS#:2819797
Source:NASHVILLE
Price summary
- Price:$276,000
- Price per sq. ft.:$202.49
- Monthly HOA dues:$157
About this home
Price reduced below current new construction price-instant equity! This 1363 sq ft, 3bed/2.5 bath townhome is now available located towards the front of the desirable subdivision of Woodbridge Glen convenient to HWY 109 and i40. This community offers several amenities including a large pool, cabana, picnic pavilions, seasonal Food Truck Fridays, 2 dog parks, walking trails, duck pond, a playground, and the new East Nashville Beer Works located right up the street. The low HOA fee maintains these wonderful amenities as well as landscaping/lawn care for the townhomes. This home is move in ready including $5000 in upgrades and features a large covered front patio, granite kitchen counters, modern backsplash, stainless appliances, LVP kitchen/living flooring, ceiling fans installed in every bedroom and living room, and faux blinds already installed throughout. Step out the back french door to a covered patio with an outdoor storage closet and enjoy the large grassy space that adjoins. Other bonuses include added cabinetry, shelving, hardware, Alarm.com security system/smart devices, and refrigerator, washer and dryer convey. Carpet will be replaced in bedroom 3 prior to closing.
Contact an agent
Home facts
- Year built:2020
- Listing ID #:2819797
- Added:211 day(s) ago
- Updated:November 15, 2025 at 04:35 PM
Rooms and interior
- Bedrooms:3
- Total bathrooms:3
- Full bathrooms:2
- Half bathrooms:1
- Living area:1,363 sq. ft.
Heating and cooling
- Cooling:Ceiling Fan(s), Central Air
- Heating:Central
Structure and exterior
- Roof:Shingle
- Year built:2020
- Building area:1,363 sq. ft.
Schools
- High school:Wilson Central High School
- Middle school:Southside Elementary
- Elementary school:Southside Elementary
Utilities
- Water:Public, Water Available
- Sewer:Public Sewer
Finances and disclosures
- Price:$276,000
- Price per sq. ft.:$202.49
- Tax amount:$1,245
New listings near 2007 Widgeon Pt
- New
 $312,999Active3 beds 3 baths1,474 sq. ft.
$312,999Active3 beds 3 baths1,474 sq. ft.515 Ferndale Pl, Lebanon, TN 37087
MLS# 3046405Listed by: EXIT MASTER REALTY - New
 $430,000Active3 beds 3 baths2,400 sq. ft.
$430,000Active3 beds 3 baths2,400 sq. ft.1417 Old Stone Rd, Lebanon, TN 37087
MLS# 3046386Listed by: BENCHMARK REALTY, LLC - New
 $525,000Active3 beds 3 baths2,377 sq. ft.
$525,000Active3 beds 3 baths2,377 sq. ft.1734 Summerplace Dr, Lebanon, TN 37087
MLS# 3045936Listed by: KELLER WILLIAMS REALTY MT. JULIET - New
 $275,000Active1 beds 3 baths1,700 sq. ft.
$275,000Active1 beds 3 baths1,700 sq. ft.465 Burford Rd, Lebanon, TN 37087
MLS# 3046285Listed by: SELL YOUR HOME SERVICES, LLC - New
 $449,900Active3 beds 2 baths1,700 sq. ft.
$449,900Active3 beds 2 baths1,700 sq. ft.211 Freedom Dr, Lebanon, TN 37087
MLS# 3045926Listed by: VISION REALTY PARTNERS, LLC - New
 $985,000Active3 beds 4 baths4,329 sq. ft.
$985,000Active3 beds 4 baths4,329 sq. ft.2005 Alan John Way, Lebanon, TN 37087
MLS# 3046147Listed by: REALTY EXECUTIVES ASSOCIATES - New
 $879,900Active4 beds 4 baths3,395 sq. ft.
$879,900Active4 beds 4 baths3,395 sq. ft.23 Morgan Ln, Lebanon, TN 37087
MLS# 3039585Listed by: BENCHMARK REALTY, LLC - New
 $279,900Active3 beds 3 baths1,422 sq. ft.
$279,900Active3 beds 3 baths1,422 sq. ft.102 Cecil Rd, Lebanon, TN 37087
MLS# 3041329Listed by: BLUE RIBBON REALTY - New
 $759,900Active3 beds 3 baths2,795 sq. ft.
$759,900Active3 beds 3 baths2,795 sq. ft.2700 Canoe Branch Rd, Lebanon, TN 37087
MLS# 3042869Listed by: CRYE-LEIKE, INC., REALTORS - New
 $1,600,000Active-- beds -- baths
$1,600,000Active-- beds -- baths2700 Canoe Branch Rd, Lebanon, TN 37087
MLS# 3042870Listed by: CRYE-LEIKE, INC., REALTORS
