219 Conger Drive, Lebanon, TN 37087
Local realty services provided by:Better Homes and Gardens Real Estate Heritage Group
219 Conger Drive,Lebanon, TN 37087
$449,990
- 3 Beds
- 2 Baths
- 1,728 sq. ft.
- Single family
- Active
Upcoming open houses
- Fri, Feb 1312:00 pm - 04:00 pm
Listed by: jeanie guerrero, victoria carlisle
Office: m/i homes of nashville llc.
MLS#:3117928
Source:NASHVILLE
Price summary
- Price:$449,990
- Price per sq. ft.:$260.41
- Monthly HOA dues:$45
About this home
Welcome to Barton’s Mill by M/I Homes, an exciting new community nestled in the heart of Lebanon, just minutes from Jones Brummett Elementary and less than 5 miles from I-40—the perfect blend of convenience and comfort.
This community showcases a modern, upscale aesthetic with clean black-and-white finishes, creating a timeless curb appeal. This Freestone plan offers one-level living, with a functional open concept. The chef-worthy kitchen features a large island perfect for meal-prepping and entertaining while flowing seamlessly into the dining room and family room. Enjoy the outdoors? This Freestone provides an extended covered patio on the exterior, great for relaxing! We are available 7 days a week through virtual appointments for more preliminary information or to walk this homesites with you.
Contact an agent
Home facts
- Year built:2025
- Listing ID #:3117928
- Added:131 day(s) ago
- Updated:February 12, 2026 at 09:38 PM
Rooms and interior
- Bedrooms:3
- Total bathrooms:2
- Full bathrooms:2
- Living area:1,728 sq. ft.
Heating and cooling
- Cooling:Central Air, Dual, Electric
- Heating:Central, Heat Pump
Structure and exterior
- Roof:Shingle
- Year built:2025
- Building area:1,728 sq. ft.
- Lot area:0.16 Acres
Schools
- High school:Lebanon High School
- Middle school:Walter J. Baird Middle School
- Elementary school:Jones Brummett Elementary School
Utilities
- Water:Public, Water Available
- Sewer:Public Sewer
Finances and disclosures
- Price:$449,990
- Price per sq. ft.:$260.41
- Tax amount:$3,000
New listings near 219 Conger Drive
- Open Sat, 2 to 4pmNew
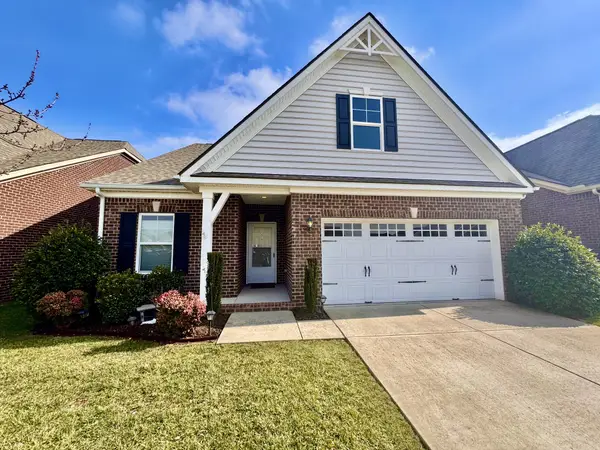 $389,900Active2 beds 2 baths1,690 sq. ft.
$389,900Active2 beds 2 baths1,690 sq. ft.1205 Mayflower Way, Lebanon, TN 37087
MLS# 3128772Listed by: BLACKWELL REALTY AND AUCTION - Open Sun, 12 to 3pmNew
 $859,000Active4 beds 4 baths3,120 sq. ft.
$859,000Active4 beds 4 baths3,120 sq. ft.303 Persimmon Way, Lebanon, TN 37087
MLS# 3115541Listed by: COMPASS TENNESSEE, LLC - Open Sat, 2 to 4pmNew
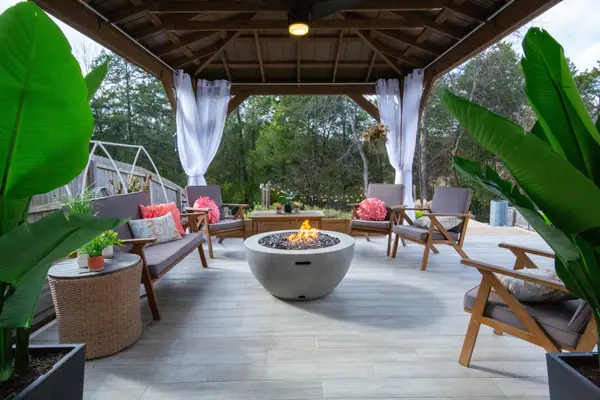 $480,000Active4 beds 3 baths2,419 sq. ft.
$480,000Active4 beds 3 baths2,419 sq. ft.409 Owl Dr, Lebanon, TN 37087
MLS# 3118845Listed by: REALTY ONE GROUP MUSIC CITY - New
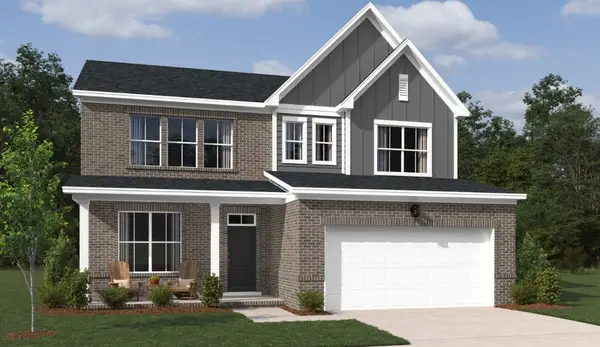 $527,215Active4 beds 3 baths2,560 sq. ft.
$527,215Active4 beds 3 baths2,560 sq. ft.446 Stardust Drive, Lebanon, TN 37087
MLS# 3127881Listed by: ASHTON NASHVILLE RESIDENTIAL - New
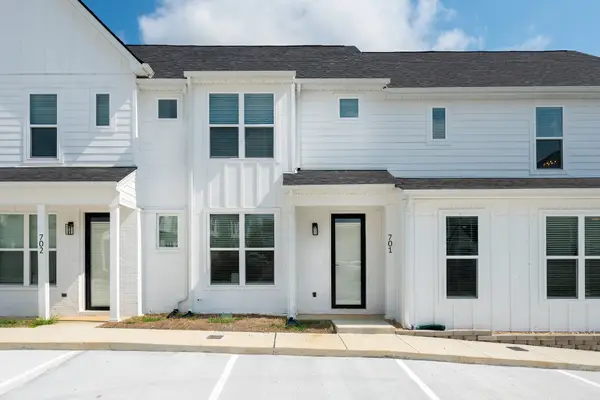 $252,000Active2 beds 3 baths1,365 sq. ft.
$252,000Active2 beds 3 baths1,365 sq. ft.701 Laura Ward Pl, Lebanon, TN 37087
MLS# 3127894Listed by: THE HUFFAKER GROUP, LLC - New
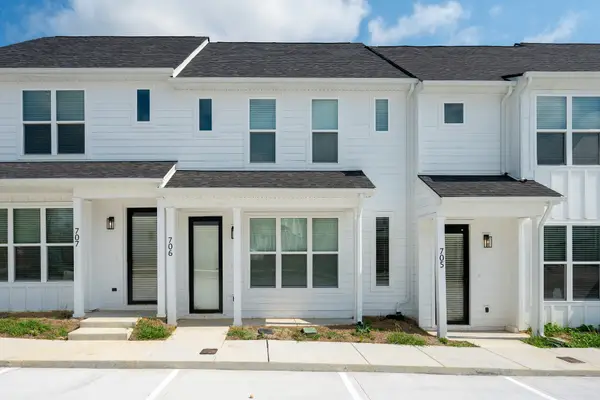 $259,000Active3 beds 3 baths1,429 sq. ft.
$259,000Active3 beds 3 baths1,429 sq. ft.706 Laura Ward Pl, Lebanon, TN 37087
MLS# 3127895Listed by: THE HUFFAKER GROUP, LLC - New
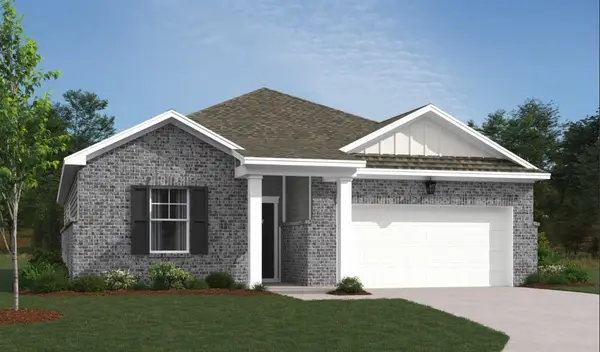 $445,965Active3 beds 2 baths1,636 sq. ft.
$445,965Active3 beds 2 baths1,636 sq. ft.455 Stardust Dr, Lebanon, TN 37087
MLS# 3127828Listed by: ASHTON NASHVILLE RESIDENTIAL - New
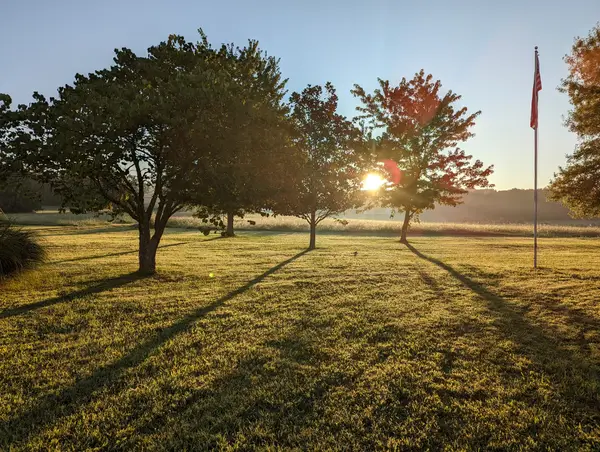 $1,185,000Active3 beds 2 baths1,828 sq. ft.
$1,185,000Active3 beds 2 baths1,828 sq. ft.14620 Cainsville Rd, Lebanon, TN 37090
MLS# 3067105Listed by: ZEITLIN SOTHEBY'S INTERNATIONAL REALTY - New
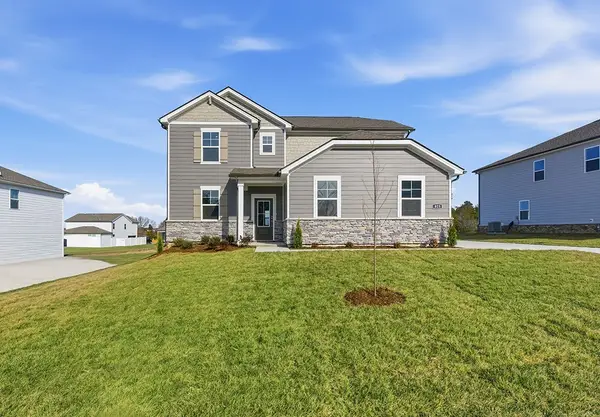 $499,990Active5 beds 3 baths2,641 sq. ft.
$499,990Active5 beds 3 baths2,641 sq. ft.825 Averitt Lane, Lebanon, TN 37087
MLS# 3127708Listed by: CENTURY COMMUNITIES - New
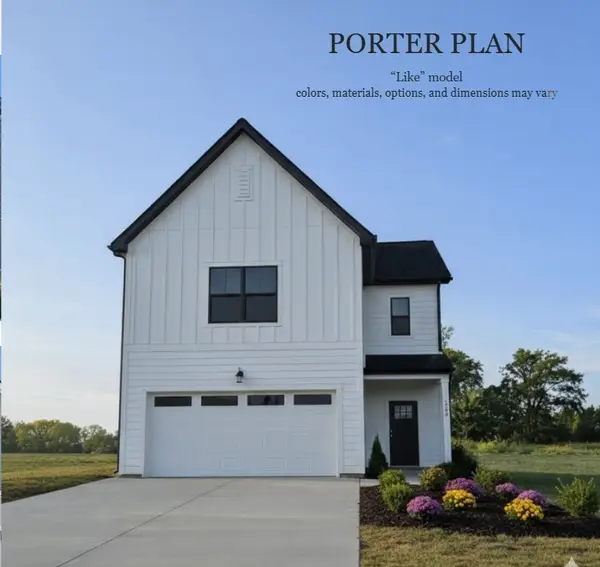 $410,000Active3 beds 3 baths2,200 sq. ft.
$410,000Active3 beds 3 baths2,200 sq. ft.555 Twyla Dr, Lebanon, TN 37087
MLS# 3127753Listed by: CUMBERLAND REAL ESTATE LLC

