Local realty services provided by:Better Homes and Gardens Real Estate Heritage Group
274 Callis Rd,Lebanon, TN 37090
$5,400,000
- 3 Beds
- 6 Baths
- 6,814 sq. ft.
- Single family
- Active
Listed by: erin krueger
Office: compass tennessee, llc.
MLS#:2988356
Source:NASHVILLE
Price summary
- Price:$5,400,000
- Price per sq. ft.:$792.49
About this home
A rare fusion of world-class design and natural beauty, this gated modern estate with 4 bedrooms (1 in basement) by esteemed firm EOA, featured in Architectural Digest, is a true masterwork on 26 acres, just 5 minutes from the interstate and 15 minutes from the airport. Designed as the builder’s personal residence, every detail reflects permanence, performance, and elegance. Behind a private gate and long paver-lined drive, the home opens to a luminous living space with soaring ceilings, terrazzo marble floors, and walls of glass framing serene views. Accents of Brazilian Ipe wood provide warmth and texture, balancing bold architecture with inviting comfort.
At the heart of the home lies a chef’s kitchen with premium appliances, custom cabinetry, and an oversized island, flowing seamlessly into spaces designed for leisure and luxury: billiard room, private cinema, golf simulator, gym, and a guest suite with private entrance. The primary wing is a sanctuary with spa-inspired bath and dual custom California Closets, creating an environment of rest and renewal.
Outdoors, enjoy a private resort with saltwater pool, spa, outdoor kitchen, and firepit lounge overlooking a 4-acre spring-fed pond. Built with enduring craftsmanship, poured concrete walls, geothermal heating and cooling, spray foam insulation, 3-phase power, 2 propane tanks, and elevator with hydraulic lift, this residence ensures efficiency and long-term comfort. A four-car garage adds convenience.
Additional structures elevate the property’s versatility: a 2,400 sq ft workshop with tall doors for RV/boat storage (pre-plumbed and wired), heated livestock barn with enclosed feed room, two fenced pastures, and 7 fully irrigated acres.
A rare offering where architecture, amenities, and acreage converge, perfect for those seeking peace, privacy, and impeccable design just outside Nashville.
Contact an agent
Home facts
- Year built:2023
- Listing ID #:2988356
- Added:161 day(s) ago
- Updated:February 12, 2026 at 03:27 PM
Rooms and interior
- Bedrooms:3
- Total bathrooms:6
- Full bathrooms:4
- Half bathrooms:2
- Living area:6,814 sq. ft.
Heating and cooling
- Cooling:Ceiling Fan(s), Geothermal
- Heating:Geothermal
Structure and exterior
- Year built:2023
- Building area:6,814 sq. ft.
- Lot area:26.6 Acres
Schools
- High school:Wilson Central High School
- Middle school:Gladeville Middle School
- Elementary school:Gladeville Elementary
Utilities
- Water:Public, Water Available
- Sewer:Septic Tank
Finances and disclosures
- Price:$5,400,000
- Price per sq. ft.:$792.49
- Tax amount:$5,504
New listings near 274 Callis Rd
- New
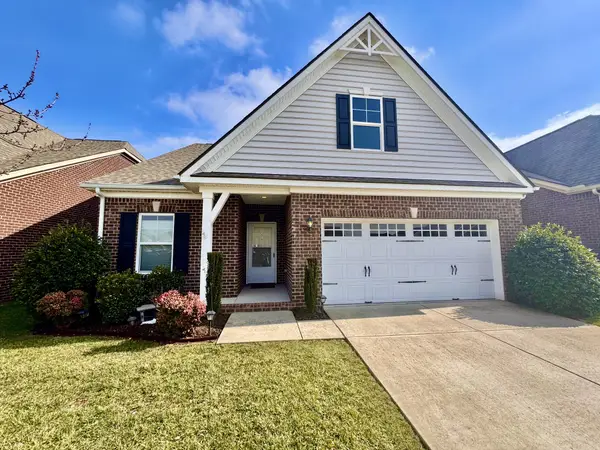 $389,900Active2 beds 2 baths1,690 sq. ft.
$389,900Active2 beds 2 baths1,690 sq. ft.1205 Mayflower Way, Lebanon, TN 37087
MLS# 3128772Listed by: BLACKWELL REALTY AND AUCTION - Open Sun, 12 to 3pmNew
 $859,000Active4 beds 4 baths3,120 sq. ft.
$859,000Active4 beds 4 baths3,120 sq. ft.303 Persimmon Way, Lebanon, TN 37087
MLS# 3115541Listed by: COMPASS TENNESSEE, LLC - Open Sat, 2 to 4pmNew
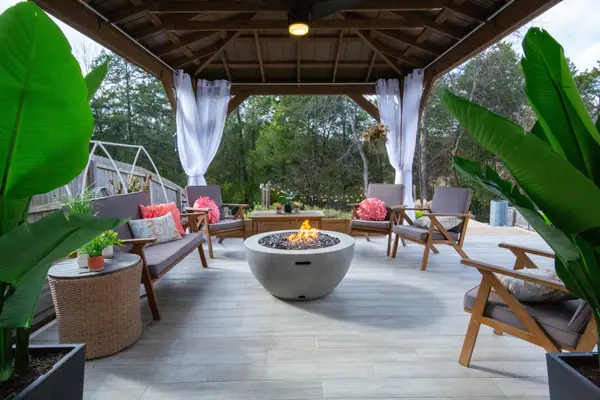 $480,000Active4 beds 3 baths2,419 sq. ft.
$480,000Active4 beds 3 baths2,419 sq. ft.409 Owl Dr, Lebanon, TN 37087
MLS# 3118845Listed by: REALTY ONE GROUP MUSIC CITY - New
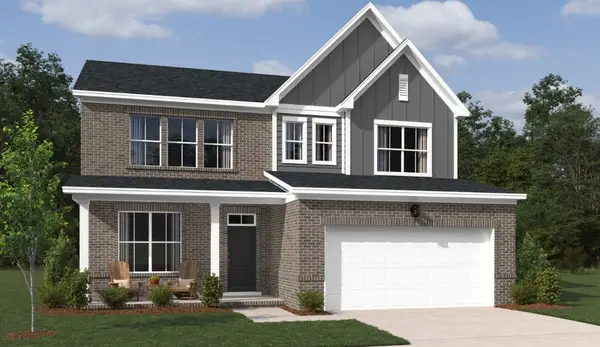 $527,215Active4 beds 3 baths2,560 sq. ft.
$527,215Active4 beds 3 baths2,560 sq. ft.446 Stardust Drive, Lebanon, TN 37087
MLS# 3127881Listed by: ASHTON NASHVILLE RESIDENTIAL - New
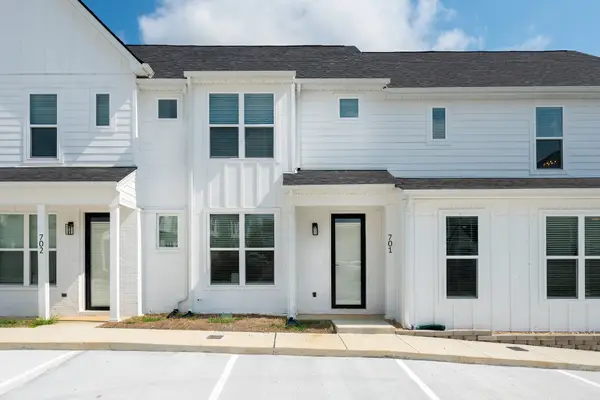 $252,000Active2 beds 3 baths1,365 sq. ft.
$252,000Active2 beds 3 baths1,365 sq. ft.701 Laura Ward Pl, Lebanon, TN 37087
MLS# 3127894Listed by: THE HUFFAKER GROUP, LLC - New
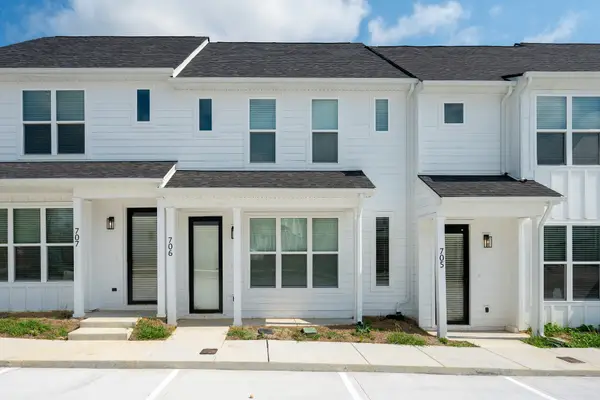 $259,000Active3 beds 3 baths1,429 sq. ft.
$259,000Active3 beds 3 baths1,429 sq. ft.706 Laura Ward Pl, Lebanon, TN 37087
MLS# 3127895Listed by: THE HUFFAKER GROUP, LLC - New
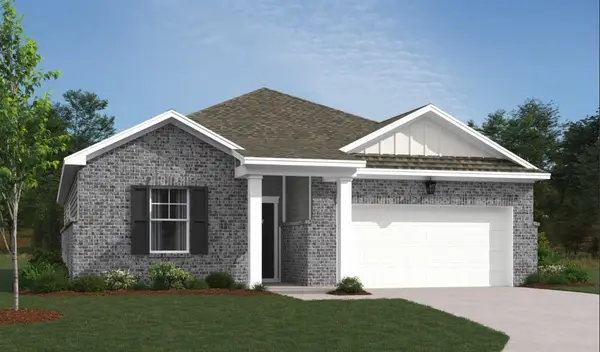 $445,965Active3 beds 2 baths1,636 sq. ft.
$445,965Active3 beds 2 baths1,636 sq. ft.455 Stardust Dr, Lebanon, TN 37087
MLS# 3127828Listed by: ASHTON NASHVILLE RESIDENTIAL - New
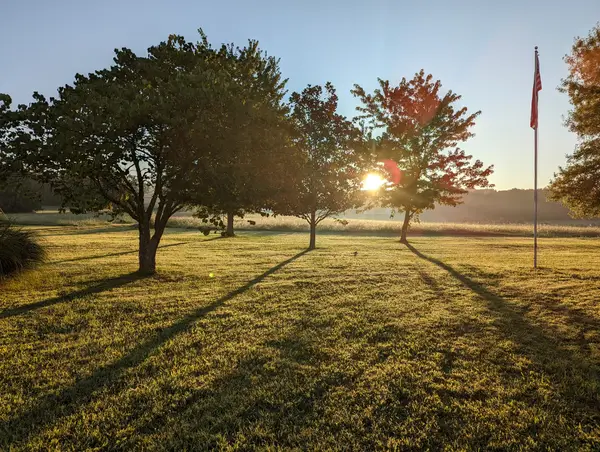 $1,185,000Active3 beds 2 baths1,828 sq. ft.
$1,185,000Active3 beds 2 baths1,828 sq. ft.14620 Cainsville Rd, Lebanon, TN 37090
MLS# 3067105Listed by: ZEITLIN SOTHEBY'S INTERNATIONAL REALTY - New
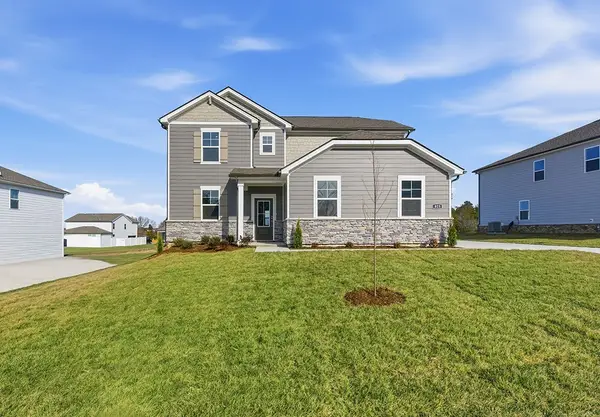 $499,990Active5 beds 3 baths2,641 sq. ft.
$499,990Active5 beds 3 baths2,641 sq. ft.825 Averitt Lane, Lebanon, TN 37087
MLS# 3127708Listed by: CENTURY COMMUNITIES - New
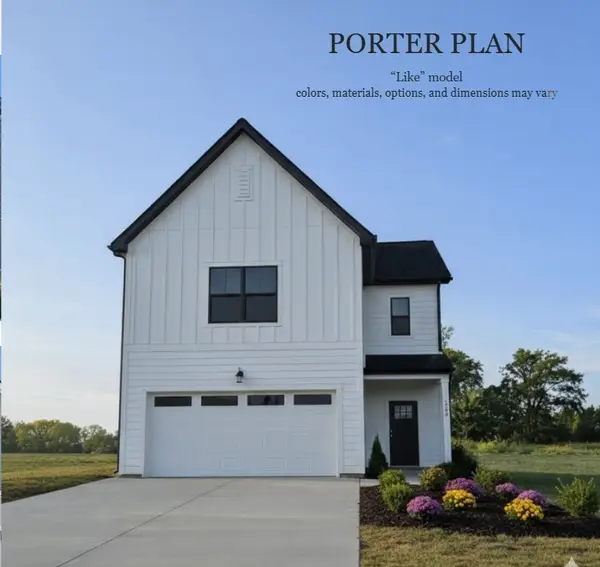 $410,000Active3 beds 3 baths2,200 sq. ft.
$410,000Active3 beds 3 baths2,200 sq. ft.555 Twyla Dr, Lebanon, TN 37087
MLS# 3127753Listed by: CUMBERLAND REAL ESTATE LLC

