401 Bluegrass Ct, Lebanon, TN 37090
Local realty services provided by:Better Homes and Gardens Real Estate Heritage Group
401 Bluegrass Ct,Lebanon, TN 37090
$699,900
- 4 Beds
- 3 Baths
- 2,176 sq. ft.
- Single family
- Active
Listed by: samuel (sam) stout
Office: united country real estate tennessee home & land
MLS#:3054567
Source:NASHVILLE
Price summary
- Price:$699,900
- Price per sq. ft.:$321.65
About this home
Welcome home! Where southern charm meets modern convenience. This distinctive residence features 4 bedrooms/2.5 baths and is nestled on a spacious lot in a peaceful cul-de-sac with wooded hillside views . This inviting property boasts a spacious family room with a cozy, wood-burning fireplace, and formal dining room perfect for entertaining. A custom iron/wood staircase creates a grand first impression with views to a gorgeous office/sitting area. The open, updated eat-in kitchen offers ample counter space and storage, making meal prep a breeze. Thoughtfully designed custom bathrooms add a touch of elegance, while generous bedrooms provide comfort and privacy. Wood & tile floors throughout. Step outside to enjoy the covered back patio, ideal for entertaining or simply relaxing while overlooking the expansive backyard. A 24x28 detached garage/hobby shop offers multi-use opportunities. With its prime location, large lot, and stylish finishes, this home is a must-see. Located minutes from I-40, 20 min. from BNA, Providence/Mt. Juliet shopping and dining, and minutes from downtown Lebanon's antique district, this home boasts convenience while wrapping you in tranquility. Sketch of home in documents and measurements used were professionally done by firm "Measured Up". Buyer to verify all information for themselves. miss the opportunity to make it yours!
Contact an agent
Home facts
- Year built:1978
- Listing ID #:3054567
- Added:346 day(s) ago
- Updated:February 12, 2026 at 08:38 PM
Rooms and interior
- Bedrooms:4
- Total bathrooms:3
- Full bathrooms:2
- Half bathrooms:1
- Living area:2,176 sq. ft.
Heating and cooling
- Cooling:Central Air, Electric
- Heating:Central, Electric
Structure and exterior
- Year built:1978
- Building area:2,176 sq. ft.
- Lot area:2.28 Acres
Schools
- High school:Mt. Juliet High School
- Middle school:West Wilson Middle School
- Elementary school:Stoner Creek Elementary
Utilities
- Water:Private, Water Available
- Sewer:Septic Tank
Finances and disclosures
- Price:$699,900
- Price per sq. ft.:$321.65
- Tax amount:$1,810
New listings near 401 Bluegrass Ct
- Open Sat, 2 to 4pmNew
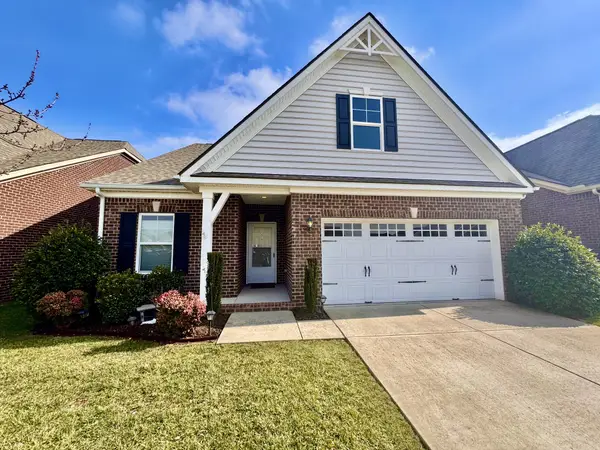 $389,900Active2 beds 2 baths1,690 sq. ft.
$389,900Active2 beds 2 baths1,690 sq. ft.1205 Mayflower Way, Lebanon, TN 37087
MLS# 3128772Listed by: BLACKWELL REALTY AND AUCTION - Open Sun, 12 to 3pmNew
 $859,000Active4 beds 4 baths3,120 sq. ft.
$859,000Active4 beds 4 baths3,120 sq. ft.303 Persimmon Way, Lebanon, TN 37087
MLS# 3115541Listed by: COMPASS TENNESSEE, LLC - Open Sat, 2 to 4pmNew
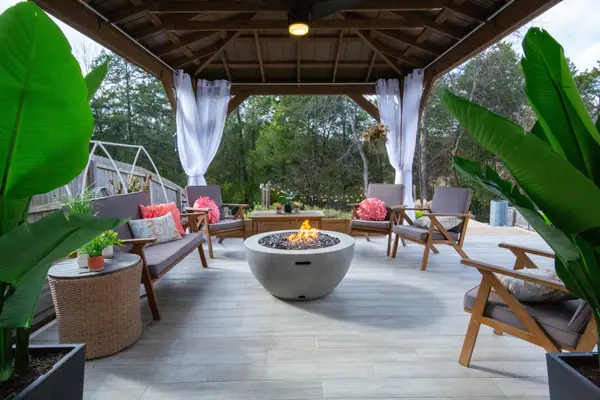 $480,000Active4 beds 3 baths2,419 sq. ft.
$480,000Active4 beds 3 baths2,419 sq. ft.409 Owl Dr, Lebanon, TN 37087
MLS# 3118845Listed by: REALTY ONE GROUP MUSIC CITY - New
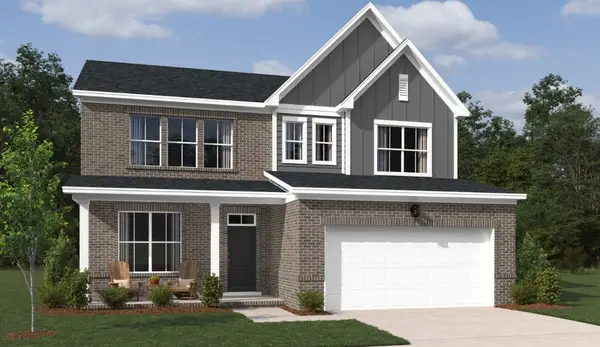 $527,215Active4 beds 3 baths2,560 sq. ft.
$527,215Active4 beds 3 baths2,560 sq. ft.446 Stardust Drive, Lebanon, TN 37087
MLS# 3127881Listed by: ASHTON NASHVILLE RESIDENTIAL - New
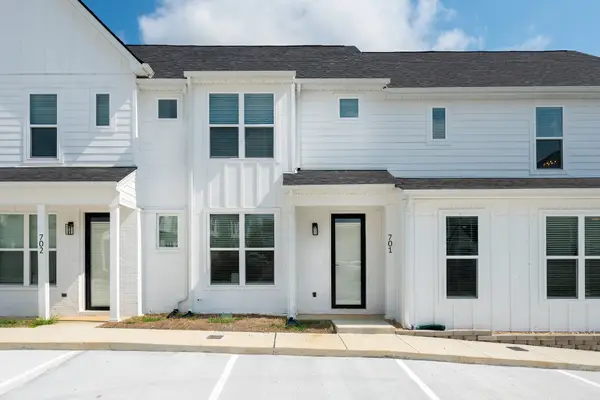 $252,000Active2 beds 3 baths1,365 sq. ft.
$252,000Active2 beds 3 baths1,365 sq. ft.701 Laura Ward Pl, Lebanon, TN 37087
MLS# 3127894Listed by: THE HUFFAKER GROUP, LLC - New
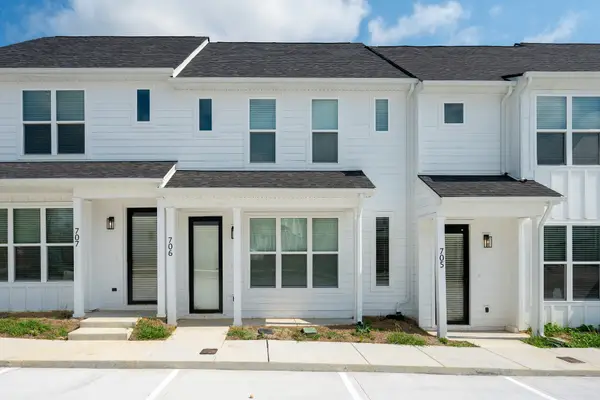 $259,000Active3 beds 3 baths1,429 sq. ft.
$259,000Active3 beds 3 baths1,429 sq. ft.706 Laura Ward Pl, Lebanon, TN 37087
MLS# 3127895Listed by: THE HUFFAKER GROUP, LLC - New
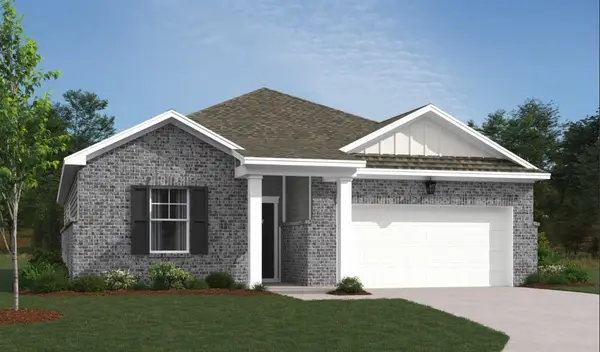 $445,965Active3 beds 2 baths1,636 sq. ft.
$445,965Active3 beds 2 baths1,636 sq. ft.455 Stardust Dr, Lebanon, TN 37087
MLS# 3127828Listed by: ASHTON NASHVILLE RESIDENTIAL - New
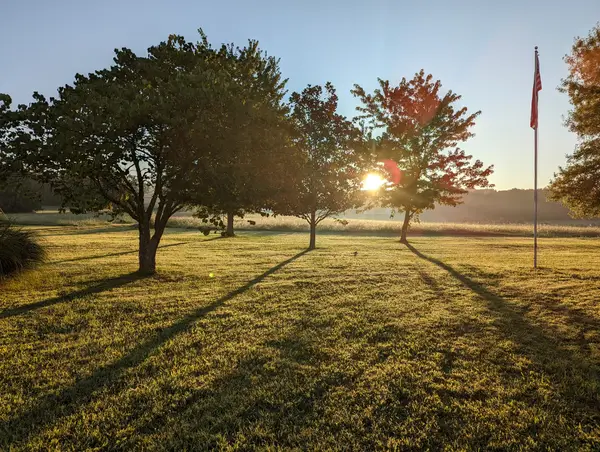 $1,185,000Active3 beds 2 baths1,828 sq. ft.
$1,185,000Active3 beds 2 baths1,828 sq. ft.14620 Cainsville Rd, Lebanon, TN 37090
MLS# 3067105Listed by: ZEITLIN SOTHEBY'S INTERNATIONAL REALTY - New
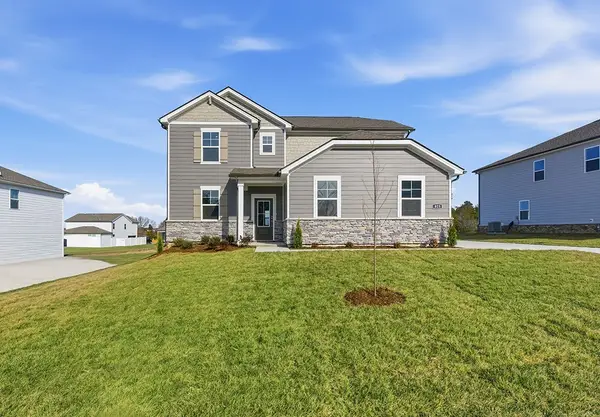 $499,990Active5 beds 3 baths2,641 sq. ft.
$499,990Active5 beds 3 baths2,641 sq. ft.825 Averitt Lane, Lebanon, TN 37087
MLS# 3127708Listed by: CENTURY COMMUNITIES - New
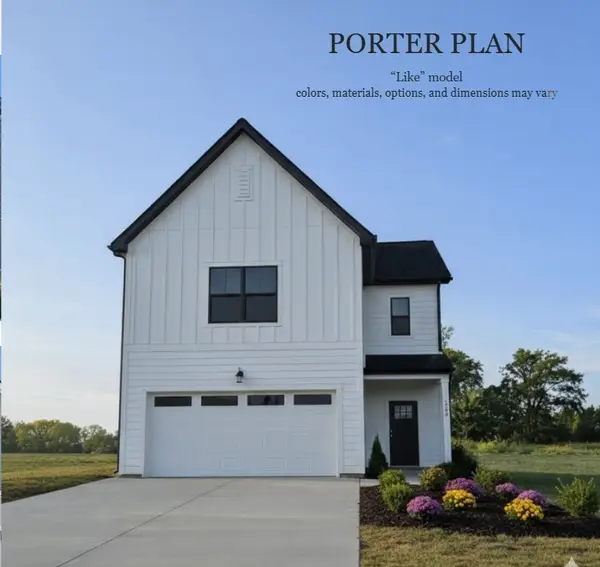 $410,000Active3 beds 3 baths2,200 sq. ft.
$410,000Active3 beds 3 baths2,200 sq. ft.555 Twyla Dr, Lebanon, TN 37087
MLS# 3127753Listed by: CUMBERLAND REAL ESTATE LLC

