6007 Bluewater Dr, Lebanon, TN 37087
Local realty services provided by:Better Homes and Gardens Real Estate Heritage Group
6007 Bluewater Dr,Lebanon, TN 37087
$525,000
- 3 Beds
- 2 Baths
- 1,852 sq. ft.
- Single family
- Active
Listed by:cathy sullivan
Office:benchmark realty, llc.
MLS#:2982310
Source:NASHVILLE
Price summary
- Price:$525,000
- Price per sq. ft.:$283.48
About this home
This private 3-acre wooded lot allows you to enjoy the wildlife from your back patio, which overlooks a beautiful park-like setting filled with hardwood trees.. The home features three bedrooms, two full bathrooms, and a cozy wood-burning fireplace. Recent updates include new hardwood flooring, new carpet, fresh paint, new LED lighting, a 2025 HVAC system, and new Parvia windows in the living room.
The primary bathroom is equipped with porcelain tile, a spacious shower, and a double vanity featuring USB ports and AC power outlets. In the kitchen, you’ll find new quartz countertops complemented by a custom ProCraft island. The attached garage has been converted into part of the living space, and this area is included in the total square footage. Additionally, the sunken laundry room provides ample storage, and all appliances, including the washer and dryer, are included with the home.
Outside, you'll appreciate the new roof installed in 2024, a circular asphalt driveway, a new mailbox, and a detached garage/shop. A nearby lake offers additional recreational opportunities, and the community has no HOA.
Contact an agent
Home facts
- Year built:1995
- Listing ID #:2982310
- Added:60 day(s) ago
- Updated:October 29, 2025 at 02:35 PM
Rooms and interior
- Bedrooms:3
- Total bathrooms:2
- Full bathrooms:2
- Living area:1,852 sq. ft.
Heating and cooling
- Cooling:Ceiling Fan(s), Central Air, Electric
- Heating:Central, Electric
Structure and exterior
- Roof:Shingle
- Year built:1995
- Building area:1,852 sq. ft.
- Lot area:3.08 Acres
Schools
- High school:Lebanon High School
- Middle school:Carroll Oakland Elementary
- Elementary school:Carroll Oakland Elementary
Utilities
- Water:Public, Water Available
- Sewer:Septic Tank
Finances and disclosures
- Price:$525,000
- Price per sq. ft.:$283.48
- Tax amount:$1,117
New listings near 6007 Bluewater Dr
- New
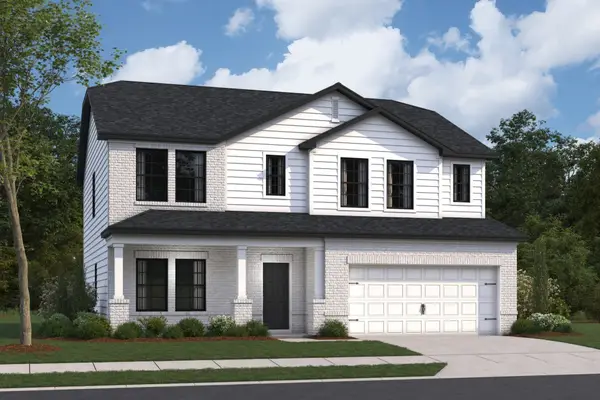 $499,990Active4 beds 3 baths2,495 sq. ft.
$499,990Active4 beds 3 baths2,495 sq. ft.218 Cogner Dr #Lot 126, Lebanon, TN 37087
MLS# 3033751Listed by: M/I HOMES OF NASHVILLE LLC - New
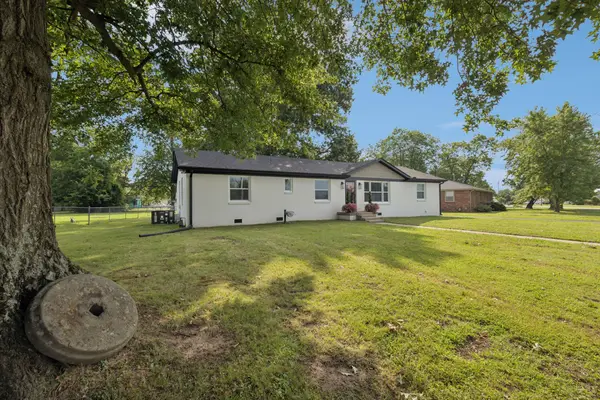 $469,900Active3 beds 2 baths1,614 sq. ft.
$469,900Active3 beds 2 baths1,614 sq. ft.213 Knob Rd, Lebanon, TN 37087
MLS# 3034625Listed by: AGEE & JOHNSON REALTY & AUCTION, INC - Open Sat, 12 to 2pmNew
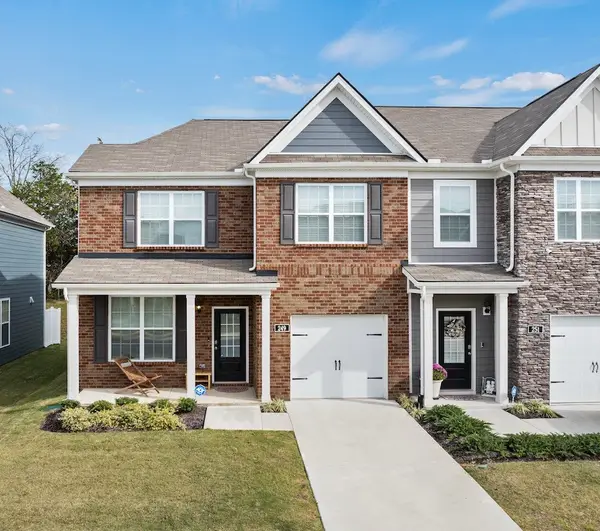 $365,000Active4 beds 3 baths1,996 sq. ft.
$365,000Active4 beds 3 baths1,996 sq. ft.249 Hazel Ln, Lebanon, TN 37087
MLS# 3034645Listed by: THE ASHTON REAL ESTATE GROUP OF RE/MAX ADVANTAGE - New
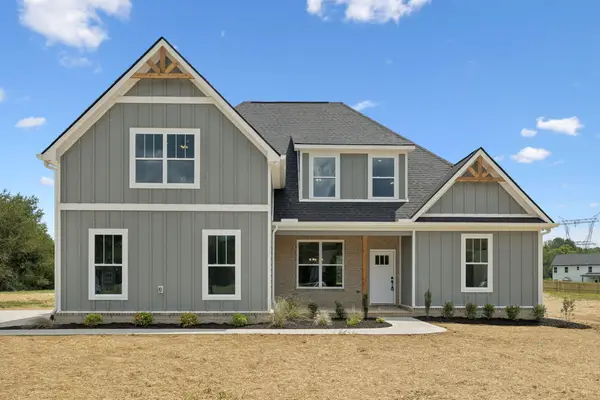 $672,777Active4 beds 4 baths2,529 sq. ft.
$672,777Active4 beds 4 baths2,529 sq. ft.28 Faith Lane, Lebanon, TN 37087
MLS# 3034521Listed by: CUMBERLAND REAL ESTATE LLC - New
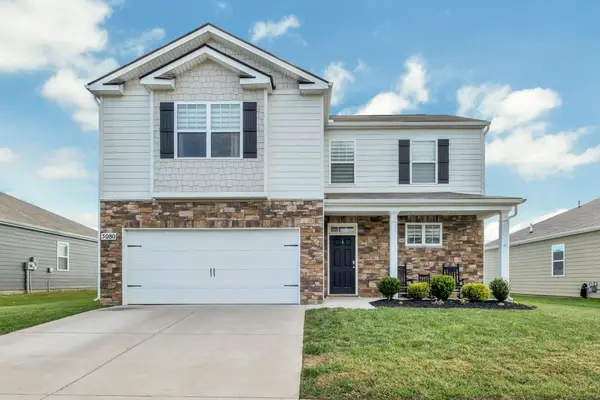 $425,000Active4 beds 3 baths2,267 sq. ft.
$425,000Active4 beds 3 baths2,267 sq. ft.5080 Hunters Village Dr, Lebanon, TN 37087
MLS# 3032699Listed by: COMPASS RE - New
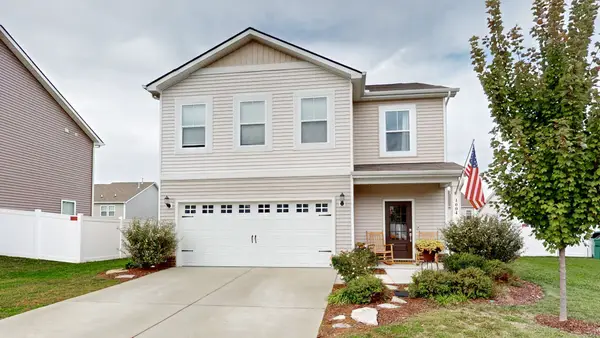 $474,900Active5 beds 3 baths2,460 sq. ft.
$474,900Active5 beds 3 baths2,460 sq. ft.1004 Baltusrol Ln, Lebanon, TN 37087
MLS# 3033811Listed by: COMPASS TENNESSEE, LLC - New
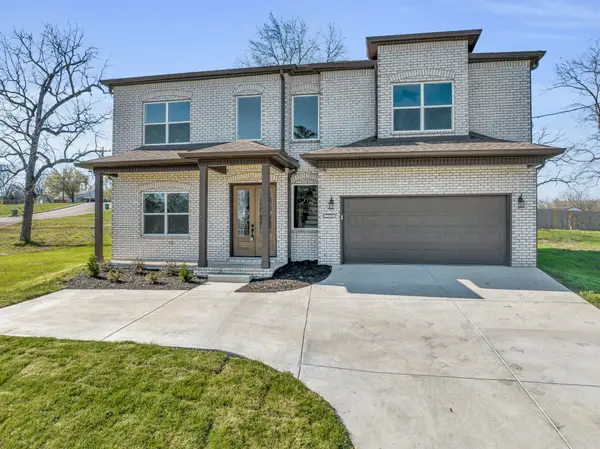 $570,000Active5 beds 3 baths3,051 sq. ft.
$570,000Active5 beds 3 baths3,051 sq. ft.1760 W Main St, Lebanon, TN 37087
MLS# 3033931Listed by: THE ASHTON REAL ESTATE GROUP OF RE/MAX ADVANTAGE - New
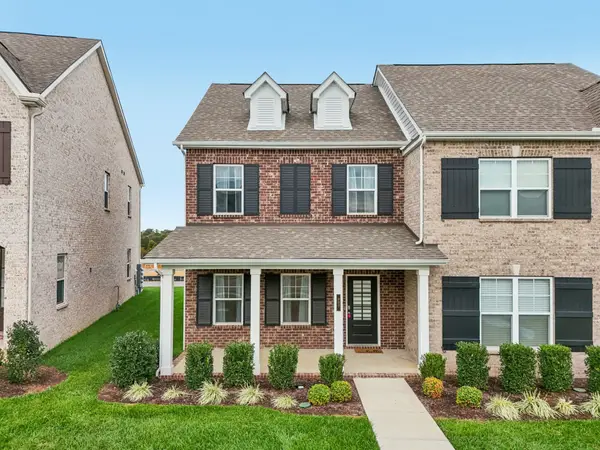 $369,900Active3 beds 3 baths1,776 sq. ft.
$369,900Active3 beds 3 baths1,776 sq. ft.927 Nance Ln, Lebanon, TN 37087
MLS# 3034178Listed by: COMPASS RE DBA COMPASS CLARKSVILLE 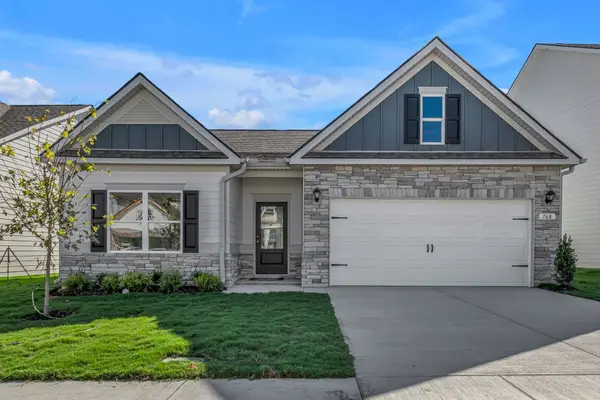 $394,990Pending3 beds 2 baths1,740 sq. ft.
$394,990Pending3 beds 2 baths1,740 sq. ft.408 Stratford Station Drive, Lebanon, TN 37087
MLS# 3034057Listed by: SDH NASHVILLE, LLC- New
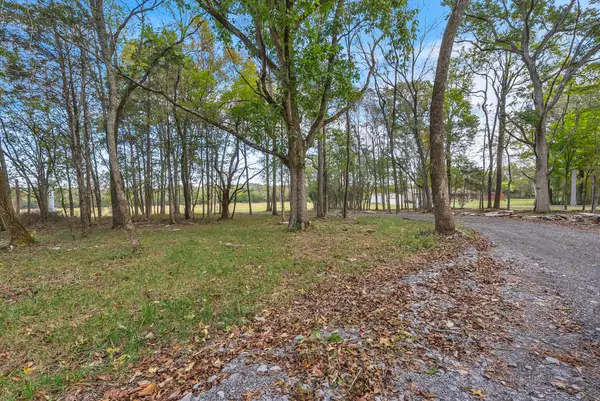 $479,900Active10.02 Acres
$479,900Active10.02 Acres0 Rutledge Lane, Lebanon, TN 37090
MLS# 3033981Listed by: BLACKWELL REALTY AND AUCTION
