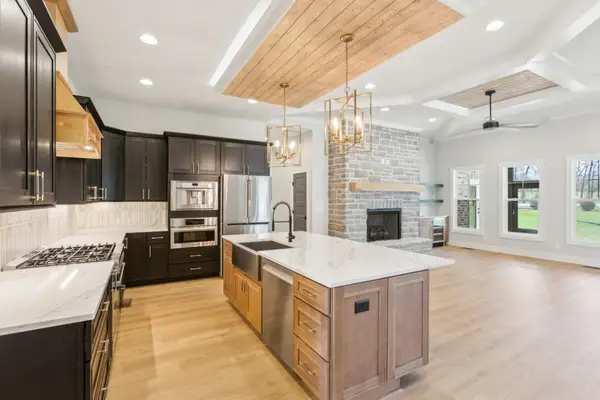6180 Se Tater Peeler Rd, Lebanon, TN 37090
Local realty services provided by:Better Homes and Gardens Real Estate Heritage Group
6180 Se Tater Peeler Rd,Lebanon, TN 37090
$24,900,000
- 2 Beds
- 9 Baths
- 12,688 sq. ft.
- Single family
- Active
Listed by: dan mcewen
Office: mcewen group
MLS#:2922564
Source:NASHVILLE
Price summary
- Price:$24,900,000
- Price per sq. ft.:$1,962.48
About this home
This 1397-ac farm features a custom home with 17,000 sq ft under roof in the beautiful countryside of Wilson County, just mins south of Lebanon/I-40, and 30 mins to BNA. From end-to-end, this property is 2 miles in length with a variety of large fields and pastures combining for approximately 650 acres. The other 740+ acres lay in forest with miles of interior UTV trails.
The luxury home has upscale trim and amenities throughout, including a beautiful master bedroom suite and a variety of guest suites. This is the ultimate house to host and entertain, and it comes accompanied by an incredible landscape that serves as your personal nearly 1400-acre park.
This farm includes a caretaker’s house and nice double bay shop with a small apartment. The current owners keep around 80 head of cattle and recently erected a hay barn and livestock handling system in one of their main grazing pastures. Farm has two brand new cattle facilities and multiple barns.
This is also a very serious wildlife property with first class turkey hunting and deer hunting.
Contact an agent
Home facts
- Year built:2022
- Listing ID #:2922564
- Added:200 day(s) ago
- Updated:January 10, 2026 at 03:12 PM
Rooms and interior
- Bedrooms:2
- Total bathrooms:9
- Full bathrooms:6
- Half bathrooms:3
- Living area:12,688 sq. ft.
Heating and cooling
- Cooling:Ceiling Fan(s), Central Air
- Heating:Central, Geothermal
Structure and exterior
- Roof:Shingle
- Year built:2022
- Building area:12,688 sq. ft.
- Lot area:1397.43 Acres
Schools
- High school:Wilson Central High School
- Middle school:Southside Elementary
- Elementary school:Southside Elementary
Utilities
- Water:Private, Water Available
- Sewer:Septic Tank
Finances and disclosures
- Price:$24,900,000
- Price per sq. ft.:$1,962.48
- Tax amount:$15,717
New listings near 6180 Se Tater Peeler Rd
- Open Sun, 1 to 4pmNew
 $959,900Active4 beds 3 baths3,360 sq. ft.
$959,900Active4 beds 3 baths3,360 sq. ft.1116 Willow Springs Dr, Lebanon, TN 37087
MLS# 3071976Listed by: SUMMIT REALTY GROUP - New
 $459,900Active3 beds 3 baths1,780 sq. ft.
$459,900Active3 beds 3 baths1,780 sq. ft.110 Ben Green Rd, Lebanon, TN 37090
MLS# 3079173Listed by: CUMBERLAND REAL ESTATE LLC - New
 $225,000Active4 beds 3 baths2,272 sq. ft.
$225,000Active4 beds 3 baths2,272 sq. ft.344 Emerald Boulevard, Lebanon, TN 37087
MLS# 3079181Listed by: RESI LABS PATHWAY BROKERAGE LLC - Open Sat, 11am to 4pmNew
 $299,990Active3 beds 3 baths1,418 sq. ft.
$299,990Active3 beds 3 baths1,418 sq. ft.2101 Widgeon Point, Lebanon, TN 37090
MLS# 3079089Listed by: D.R. HORTON - Open Sat, 11am to 4pmNew
 $351,990Active4 beds 3 baths1,811 sq. ft.
$351,990Active4 beds 3 baths1,811 sq. ft.2109 Widgeon Point, Lebanon, TN 37090
MLS# 3079093Listed by: D.R. HORTON - Open Sat, 11am to 4pmNew
 $457,990Active5 beds 3 baths2,511 sq. ft.
$457,990Active5 beds 3 baths2,511 sq. ft.1524 Mountain View Dr, Lebanon, TN 37090
MLS# 3079098Listed by: D.R. HORTON - Open Sun, 2 to 4pmNew
 $302,000Active3 beds 3 baths1,474 sq. ft.
$302,000Active3 beds 3 baths1,474 sq. ft.435 Waterfowl Way, Lebanon, TN 37090
MLS# 3079047Listed by: CRYE-LEIKE, INC., REALTORS - New
 $492,790Active2 beds 2 baths1,345 sq. ft.
$492,790Active2 beds 2 baths1,345 sq. ft.502 Scarlet Oak Road, Lebanon, TN 37090
MLS# 3072088Listed by: PULTE HOMES TENNESSEE - New
 $534,990Active5 beds 3 baths2,641 sq. ft.
$534,990Active5 beds 3 baths2,641 sq. ft.1309 Kristopher Drive, Lebanon, TN 37087
MLS# 3078968Listed by: CENTURY COMMUNITIES - New
 $899,900Active5 beds 4 baths3,361 sq. ft.
$899,900Active5 beds 4 baths3,361 sq. ft.4 Hidden Acres Dr, Lebanon, TN 37087
MLS# 3071574Listed by: BARLOW REALTY LLC
