100 Sunflower St, Lenoir City, TN 37772
Local realty services provided by:Better Homes and Gardens Real Estate Jackson Realty


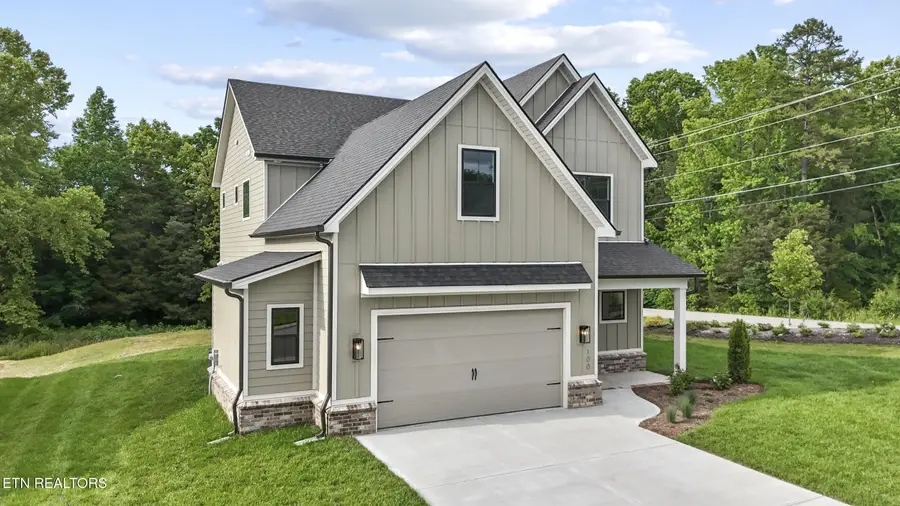
100 Sunflower St,Lenoir City, TN 37772
$599,900
- 4 Beds
- 3 Baths
- 2,659 sq. ft.
- Single family
- Pending
Listed by:kerry kennedy
Office:woody creek realty, llc.
MLS#:1293504
Source:TN_KAAR
Price summary
- Price:$599,900
- Price per sq. ft.:$225.61
- Monthly HOA dues:$33
About this home
MOVE IN READY NEW CONSTRUCTION! Welcome to the Willow - a 4 bedroom, 2.5 bath stunner! This gorgeous, open floor plan is flooded with light! The open foyer with arched doorways makes for a stunning entrance. - but also features a large under stairs storage closet. The great room is anchored with a stacked stone gas fireplace with timber mantle. The bright white kitchen features a gas stove with cabinet hood vent and white stacked backsplash. The mud room is separate but fabulous space with a HUGE walk in pantry and full closet - because more storage is always better! Rounding out the main level is a covered porch, which overlooks the private back yard. NO HOUSES BEHIND! The second floor features 4 generous bedrooms - on extra large space could be used as a bonus room instead - laundry room, and a loft! Upgraded textured carpet, lots of natural light, and a generous amount of space! The primary bedroom is generous and size and checks all the boxes. Primary bathroom features soaking tub, tile shower, laminate in closet and so much more. Last but not least, the 2 car garage features a bump out - for both character, and you guessed it, STORAGE! You've got to see this house! All this with proximity to lakes, shopping, and just minutes from historic downtown Lenoir City or West Knoxville shopping!
Contact an agent
Home facts
- Year built:2025
- Listing Id #:1293504
- Added:151 day(s) ago
- Updated:August 05, 2025 at 03:02 PM
Rooms and interior
- Bedrooms:4
- Total bathrooms:3
- Full bathrooms:2
- Half bathrooms:1
- Living area:2,659 sq. ft.
Heating and cooling
- Cooling:Central Cooling
- Heating:Central, Electric
Structure and exterior
- Year built:2025
- Building area:2,659 sq. ft.
- Lot area:0.34 Acres
Schools
- High school:Loudon
- Middle school:North
- Elementary school:Highland Park
Utilities
- Sewer:Public Sewer
Finances and disclosures
- Price:$599,900
- Price per sq. ft.:$225.61
New listings near 100 Sunflower St
- New
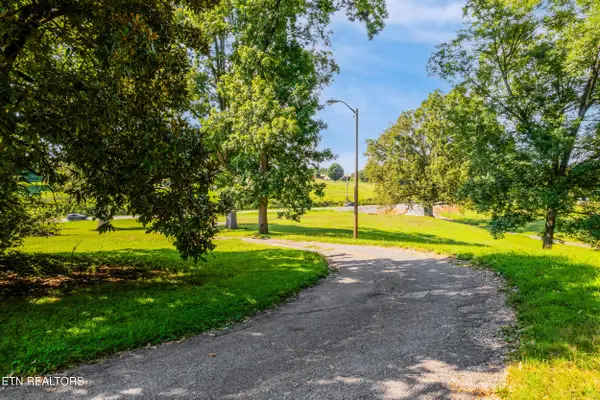 $399,000Active3 beds 1 baths1,424 sq. ft.
$399,000Active3 beds 1 baths1,424 sq. ft.16404 Highway 11, Lenoir City, TN 37772
MLS# 1312058Listed by: HONORS REAL ESTATE SERVICES LLC - New
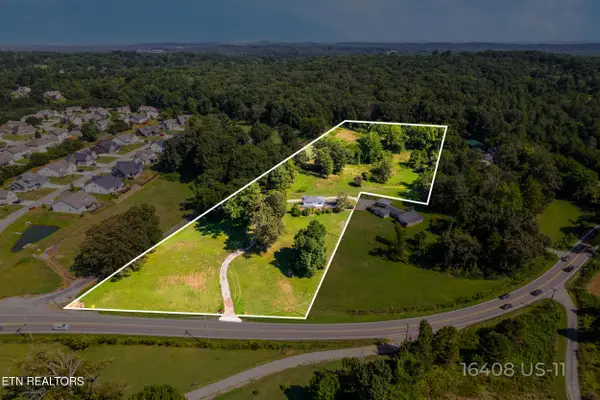 $575,000Active3 beds 2 baths2,170 sq. ft.
$575,000Active3 beds 2 baths2,170 sq. ft.16408 Highway 11, Lenoir City, TN 37772
MLS# 1312095Listed by: HONORS REAL ESTATE SERVICES LLC - New
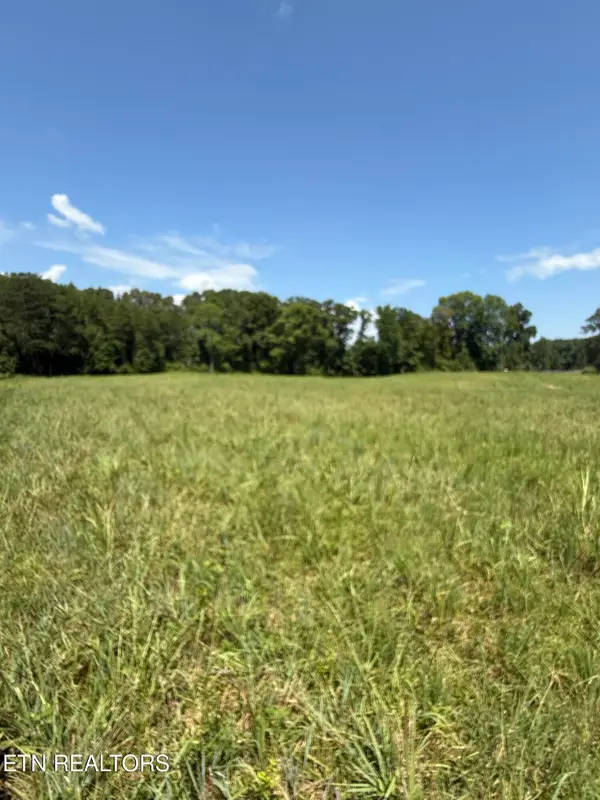 $660,000Active5.06 Acres
$660,000Active5.06 Acres116 Padstow Lane, Lenoir City, TN 37772
MLS# 1312078Listed by: GABLES & GATES, REALTORS  $710,000Pending5.07 Acres
$710,000Pending5.07 Acres152 Padstow Lane, Lenoir City, TN 37772
MLS# 1312069Listed by: GABLES & GATES, REALTORS- New
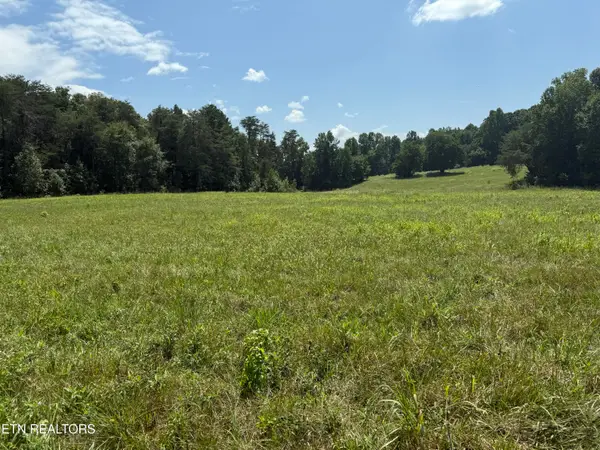 $660,000Active5.07 Acres
$660,000Active5.07 Acres164 Padstow Lane, Lenoir City, TN 37772
MLS# 1312075Listed by: GABLES & GATES, REALTORS - Coming Soon
 $329,000Coming Soon2 beds 2 baths
$329,000Coming Soon2 beds 2 baths5299 Hwy 11 E, Lenoir City, TN 37772
MLS# 1312033Listed by: REALTY EXECUTIVES ASSOCIATES - New
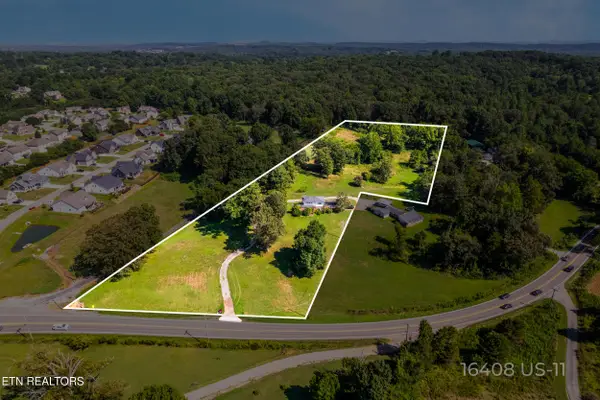 $900,000Active10.69 Acres
$900,000Active10.69 Acres16408 Highway 11, Lenoir City, TN 37772
MLS# 1312020Listed by: HONORS REAL ESTATE SERVICES LLC - New
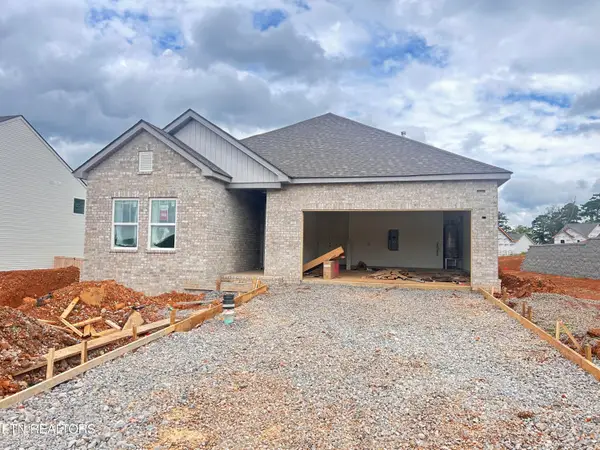 $429,750Active3 beds 2 baths1,648 sq. ft.
$429,750Active3 beds 2 baths1,648 sq. ft.130 Thuja Tree Lane (lot 125), Lenoir City, TN 37771
MLS# 1311963Listed by: THE NEW HOME GROUP, LLC - New
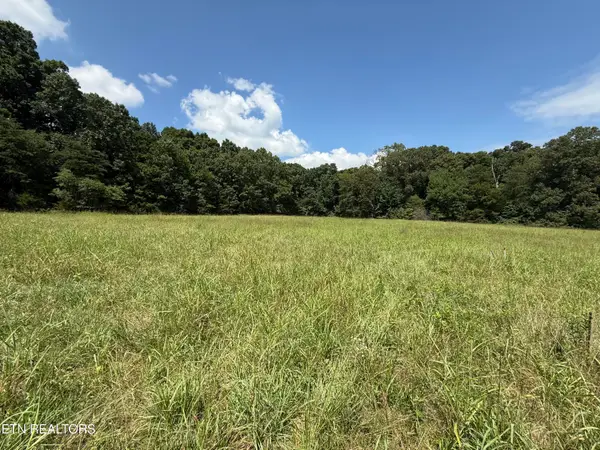 $685,000Active5.05 Acres
$685,000Active5.05 Acres139 Padstow Lane, Lenoir City, TN 37772
MLS# 1311975Listed by: GABLES & GATES, REALTORS - New
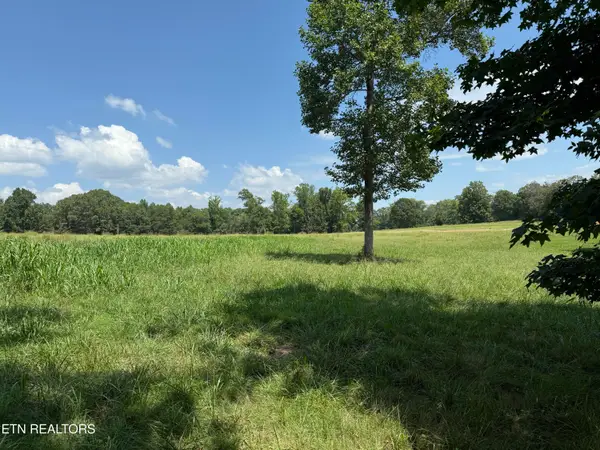 $600,000Active5.01 Acres
$600,000Active5.01 Acres121 Padstow Lane, Lenoir City, TN 37772
MLS# 1311887Listed by: GABLES & GATES, REALTORS
