1002 Northview Drive, Lenoir City, TN 37771
Local realty services provided by:Better Homes and Gardens Real Estate Jackson Realty
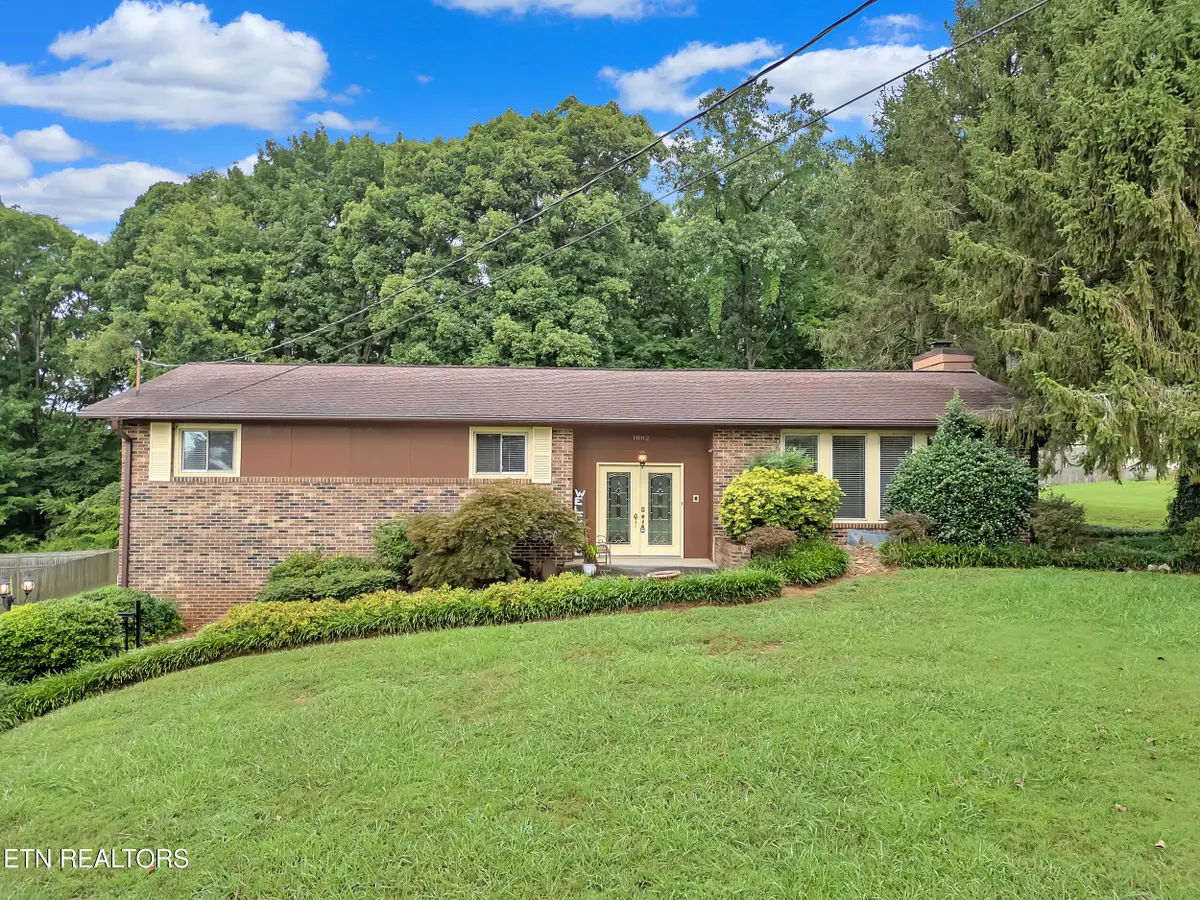
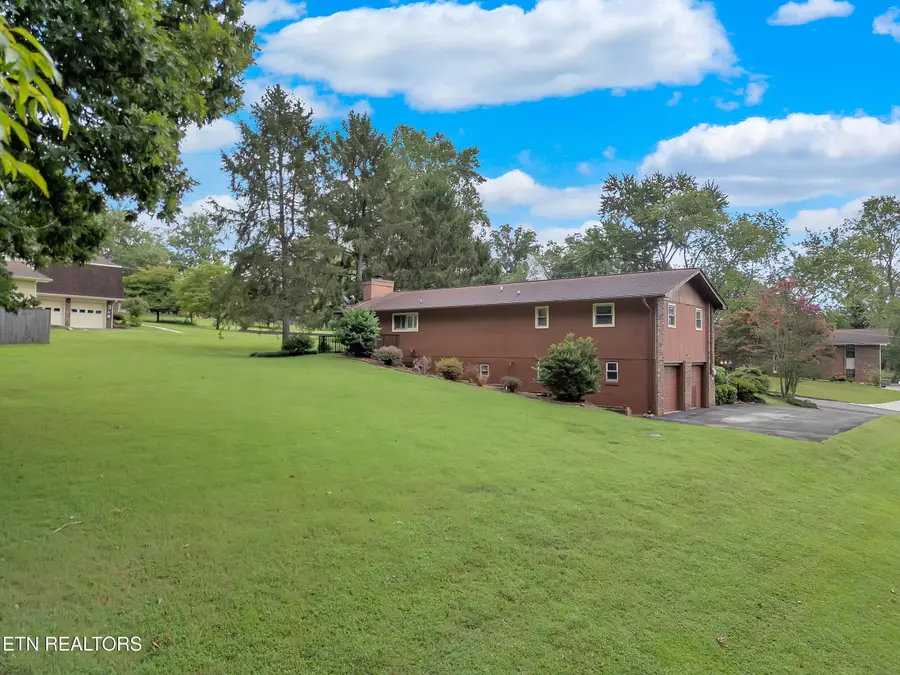

1002 Northview Drive,Lenoir City, TN 37771
$416,500
- 4 Beds
- 3 Baths
- 2,589 sq. ft.
- Single family
- Active
Listed by:melissa stuart
Office:leconte realty, llc.
MLS#:1311189
Source:TN_KAAR
Price summary
- Price:$416,500
- Price per sq. ft.:$160.87
About this home
Your spacious home awaits on over a half acre lot in Lenoir City. This beautifully maintained 4 bdrm, 3 bath home offers space, comfort and convenience you've been searching for all on a generous .58 acre lot. The low maintenance brick exterior and level, tree lined lot leaves you plenty of room to entertain or expand that outdoor living space. Completely move in ready, you'll find oversized living spaces on the main and lower levels as well as a generous 2 car garage (over 800sf) with workshop and abundant storage. This home offers something for everyone with office setup which is ideal for work from home or multi-generational living offering flexibility and functionality. The basement level alone could be its own living quarters. Conveniently located minutes from I-40 and I-75, with quick access to West Knoxville and Maryville, this home sits in a prime location for commuting, shopping and everyday convenience. Don't miss the opportunity to check out this amazing home in a fantastic location - schedule a tour today.
Contact an agent
Home facts
- Year built:1974
- Listing Id #:1311189
- Added:7 day(s) ago
- Updated:August 07, 2025 at 02:08 AM
Rooms and interior
- Bedrooms:4
- Total bathrooms:3
- Full bathrooms:3
- Living area:2,589 sq. ft.
Heating and cooling
- Cooling:Central Cooling
- Heating:Central, Electric
Structure and exterior
- Year built:1974
- Building area:2,589 sq. ft.
- Lot area:0.58 Acres
Schools
- High school:Loudon
- Middle school:North
- Elementary school:Eatons
Utilities
- Sewer:Septic Tank
Finances and disclosures
- Price:$416,500
- Price per sq. ft.:$160.87
New listings near 1002 Northview Drive
- New
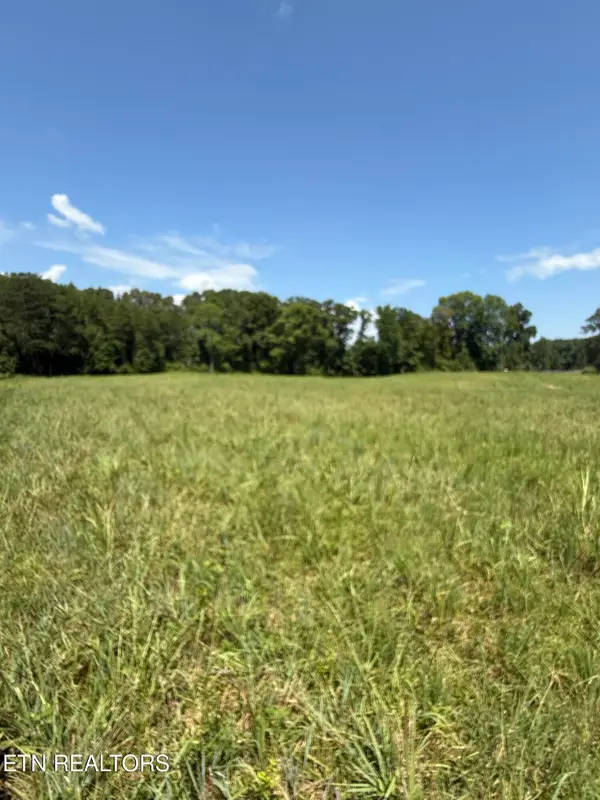 $660,000Active5.06 Acres
$660,000Active5.06 Acres116 Padstow Lane, Lenoir City, TN 37772
MLS# 1312078Listed by: GABLES & GATES, REALTORS  $710,000Pending5.07 Acres
$710,000Pending5.07 Acres152 Padstow Lane, Lenoir City, TN 37772
MLS# 1312069Listed by: GABLES & GATES, REALTORS- New
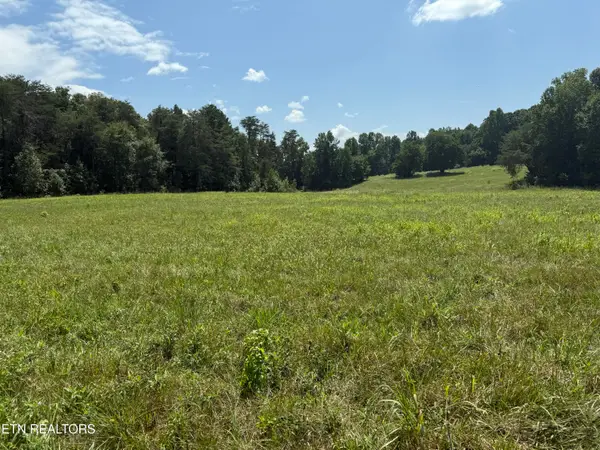 $660,000Active5.07 Acres
$660,000Active5.07 Acres164 Padstow Lane, Lenoir City, TN 37772
MLS# 1312075Listed by: GABLES & GATES, REALTORS - Coming Soon
 $329,000Coming Soon2 beds 2 baths
$329,000Coming Soon2 beds 2 baths5299 Hwy 11 E, Lenoir City, TN 37772
MLS# 1312033Listed by: REALTY EXECUTIVES ASSOCIATES - New
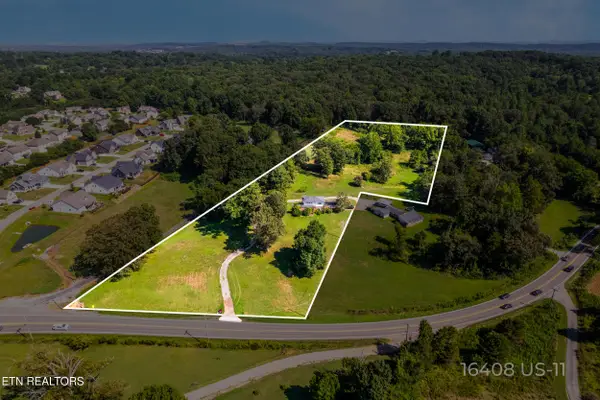 $900,000Active10.69 Acres
$900,000Active10.69 Acres16408 Highway 11, Lenoir City, TN 37772
MLS# 1312020Listed by: HONORS REAL ESTATE SERVICES LLC - New
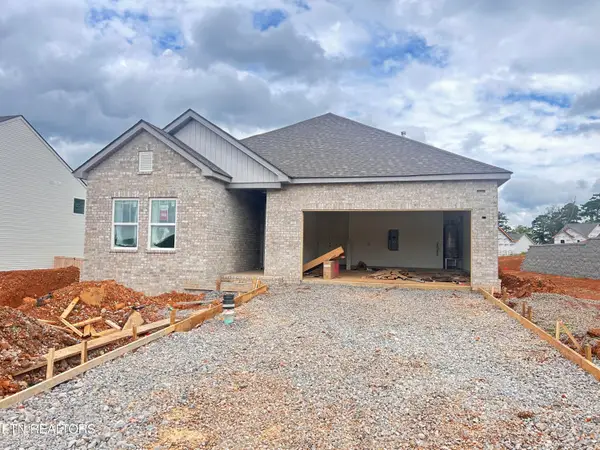 $429,750Active3 beds 2 baths1,648 sq. ft.
$429,750Active3 beds 2 baths1,648 sq. ft.130 Thuja Tree Lane (lot 125), Lenoir City, TN 37771
MLS# 1311963Listed by: THE NEW HOME GROUP, LLC - New
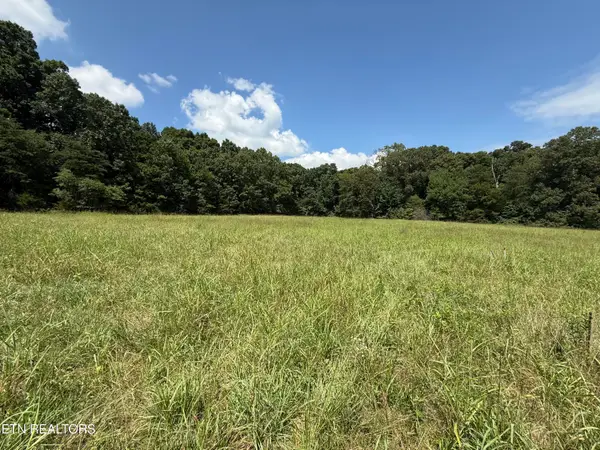 $685,000Active5.05 Acres
$685,000Active5.05 Acres139 Padstow Lane, Lenoir City, TN 37772
MLS# 1311975Listed by: GABLES & GATES, REALTORS - New
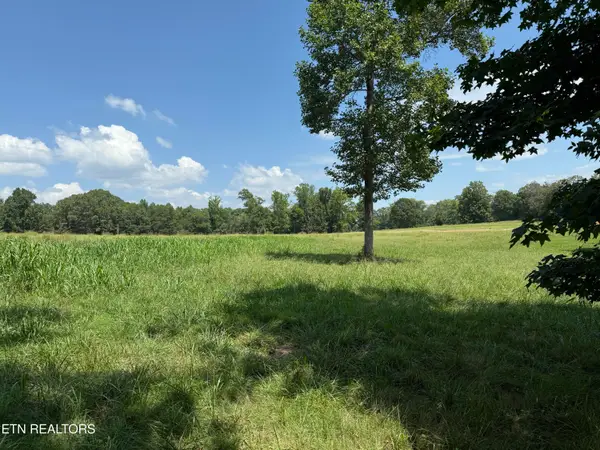 $600,000Active5.01 Acres
$600,000Active5.01 Acres121 Padstow Lane, Lenoir City, TN 37772
MLS# 1311887Listed by: GABLES & GATES, REALTORS 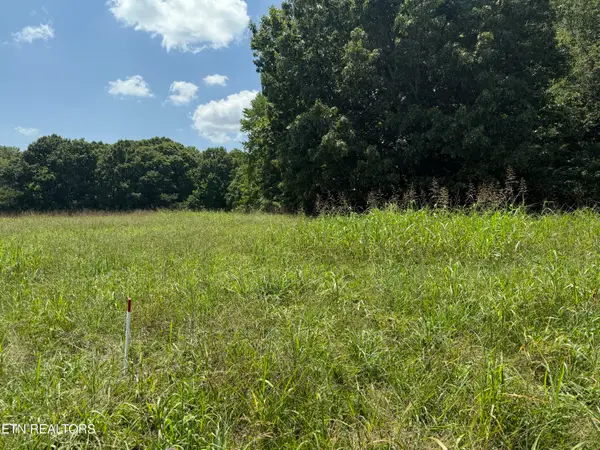 $685,000Pending5.07 Acres
$685,000Pending5.07 Acres151 Padstow Lane, Lenoir City, TN 37772
MLS# 1311891Listed by: GABLES & GATES, REALTORS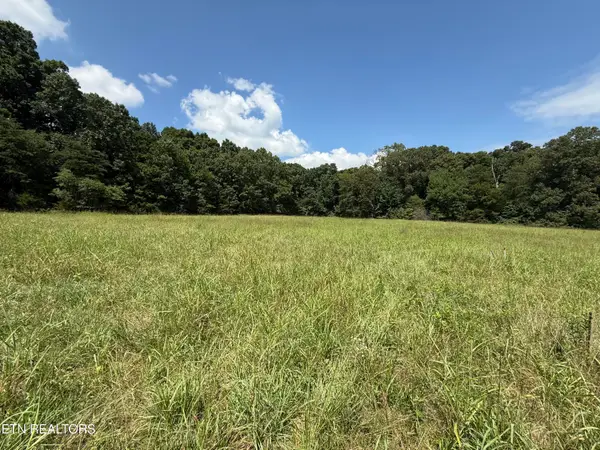 $685,000Pending5.05 Acres
$685,000Pending5.05 Acres163 Padstow Lane, Lenoir City, TN 37772
MLS# 1311895Listed by: GABLES & GATES, REALTORS
