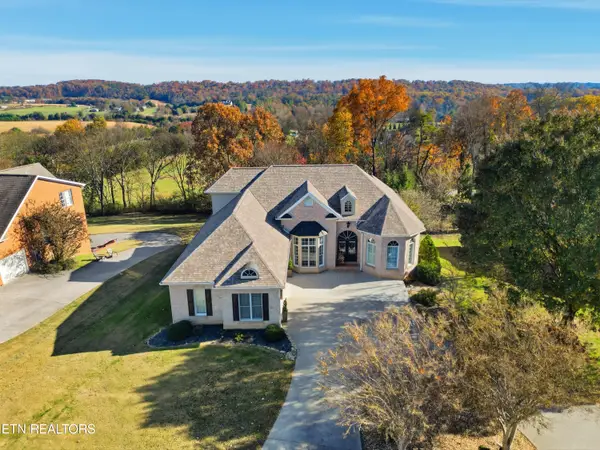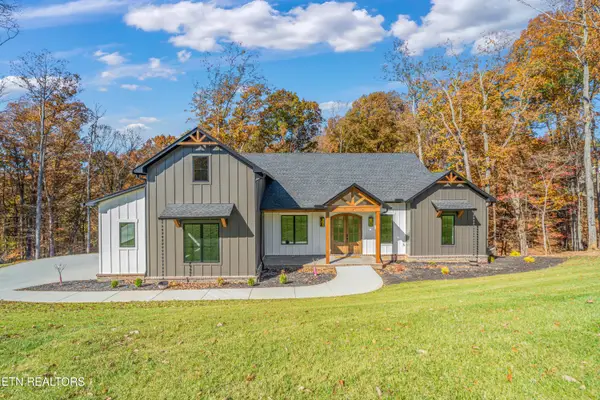1006 Conner Lane, Lenoir City, TN 37772
Local realty services provided by:Better Homes and Gardens Real Estate Jackson Realty
1006 Conner Lane,Lenoir City, TN 37772
$550,000
- 3 Beds
- 3 Baths
- 2,486 sq. ft.
- Single family
- Active
Listed by: billy houston, mary campbell
Office: billy houston group, realty executives
MLS#:1321096
Source:TN_KAAR
Price summary
- Price:$550,000
- Price per sq. ft.:$221.24
About this home
We are excited to share the details of a truly exceptional property that has just become available. This 2486sf, 3-bedroom, 3-bathroom home offers a desirable Split Bedroom Plan and is packed with high-end features designed for comfort and modern living.
Inside, you'll find a spacious living area adorned with high ceilings, stack stone fireplace soaring to the ceiling, rustic beams and luxurious plank vinyl flooring throughout. The open kitchen is a chef's dream, featuring a large island, all stainless steel appliances, gas stove with double ovens, granite countertops and custom cabinetry. A den/office off fam rm has built in cabinetry & LVP.The laundry rm is also notably spacious, providing room plenty of storage space in the additional cabinets. The 2-car oversized garage offers a ton of space for parking and storage.
The Owners Suite is a private retreat, boasting soaring vaulted tray ceilings with a ceiling fan, and a large custom walk-in closet. The en suite bathroom is equally impressive, with a huge walk-in tile shower with a frameless glass door, and a granite vanity. The two guest bedrooms are also well-appointed, each featuring ceiling fans, and large custom closets. The guest bathroom includes custom tile flooring, a single sink with a granite countertop, a tiled shower and frameless glass door. Upstairs has a huge bonus room with built in dry-bar, full bath w/tile shower, frameless glass door and a ton of walk in attic space. Storage galore! Beyond the interior, the home offers fantastic outdoor amenities. Enjoy maintenance-free brick construction, a beautiful, mostly level property backs up to TVA for max privacy . The property also includes a covered front porch, a covered back porch, a screened porch, and an oversized 2-car garage.
The HVAC unit was installed in February 2025. There are (2) 50 gallon water heaters in the roomy crawlspace and are original to the house 2016 as is the roof. This home truly offers an unparalleled blend of luxury, space, and privacy. Located just minutes to all the conveniences. Must see!
Contact an agent
Home facts
- Year built:2016
- Listing ID #:1321096
- Added:8 day(s) ago
- Updated:November 15, 2025 at 05:21 PM
Rooms and interior
- Bedrooms:3
- Total bathrooms:3
- Full bathrooms:3
- Living area:2,486 sq. ft.
Heating and cooling
- Cooling:Central Cooling
- Heating:Central, Electric
Structure and exterior
- Year built:2016
- Building area:2,486 sq. ft.
- Lot area:0.27 Acres
Schools
- High school:Loudon
- Middle school:North
- Elementary school:Highland Park
Utilities
- Sewer:Public Sewer, Septic Tank
Finances and disclosures
- Price:$550,000
- Price per sq. ft.:$221.24
New listings near 1006 Conner Lane
- New
 $450,000Active5 beds 4 baths4,405 sq. ft.
$450,000Active5 beds 4 baths4,405 sq. ft.402 N A St, Lenoir City, TN 37771
MLS# 3046410Listed by: YOUNG MARKETING GROUP, REALTY EXECUTIVES - New
 $280,000Active2 beds 1 baths915 sq. ft.
$280,000Active2 beds 1 baths915 sq. ft.311 Bussell Ferry Rd, Lenoir City, TN 37771
MLS# 1321676Listed by: RE/MAX FINEST - New
 $505,000Active3 beds 3 baths2,347 sq. ft.
$505,000Active3 beds 3 baths2,347 sq. ft.344 Olympic Drive, Lenoir City, TN 37771
MLS# 1321719Listed by: KELLY RIGHT REAL ESTATE OF TENNESSEE, LLC - New
 $484,900Active4 beds 3 baths2,547 sq. ft.
$484,900Active4 beds 3 baths2,547 sq. ft.205 Sugar Maple Trail (lot 106), Lenoir City, TN 37771
MLS# 1321817Listed by: THE NEW HOME GROUP, LLC - New
 $125,000Active3 beds 2 baths1,279 sq. ft.
$125,000Active3 beds 2 baths1,279 sq. ft.1363 Highland Ave, Lenoir City, TN 37771
MLS# 1321999Listed by: REALTY EXECUTIVES ASSOCIATES - New
 $149,999Active1.04 Acres
$149,999Active1.04 Acres200 Midway Rd, Lenoir City, TN 37772
MLS# 1321992Listed by: KELLER WILLIAMS SMOKY MOUNTAIN - New
 $1,250,000Active5 beds 5 baths5,576 sq. ft.
$1,250,000Active5 beds 5 baths5,576 sq. ft.430 Oak Chase Blvd, Lenoir City, TN 37772
MLS# 1321983Listed by: REALTY EXECUTIVES ASSOCIATES - New
 $615,000Active3 beds 4 baths3,304 sq. ft.
$615,000Active3 beds 4 baths3,304 sq. ft.6960 Highway 70, Lenoir City, TN 37772
MLS# 1321659Listed by: UNITED REAL ESTATE SOLUTIONS - New
 $199,900Active3 beds 2 baths980 sq. ft.
$199,900Active3 beds 2 baths980 sq. ft.9960 Shawferry Rd, Lenoir City, TN 37772
MLS# 1321945Listed by: SMOKY MOUNTAIN REALTY - New
 $1,250,000Active4 beds 4 baths3,690 sq. ft.
$1,250,000Active4 beds 4 baths3,690 sq. ft.788 Blackberry Ridge Drive, Lenoir City, TN 37772
MLS# 1321669Listed by: ALLIANCE SOTHEBY'S INTERNATIONAL
