105 Padstow Lane, Lenoir City, TN 37772
Local realty services provided by:Better Homes and Gardens Real Estate Gwin Realty
105 Padstow Lane,Lenoir City, TN 37772
$2,800,000
- 6 Beds
- 7 Baths
- 5,144 sq. ft.
- Single family
- Active
Upcoming open houses
- Sun, Feb 1507:00 pm - 09:00 pm
Listed by: camille hanggi
Office: realty executives associates
MLS#:1321208
Source:TN_KAAR
Price summary
- Price:$2,800,000
- Price per sq. ft.:$544.32
About this home
Looking for 5 acres of privacy in West Knoxville close to great amenities? Look no further. This elegant 6BR/6.5BA home has been completely remodeled down to the studs and offers 5,144 sq ft of refined living. The open main level features hardwood floors, a stunning primary suite with private deck overlooking a lush meadow, a large guest suite with beautiful views, a new kitchen open to the family and dining areas, a private den/study, and a cozy screened porch. Upstairs, two generous bedrooms each include private baths. The walkout basement adds two bedrooms, two full baths, a family room, media/exercise area, and 1,358 sq ft of unfinished storage. Outside, enjoy your private pool and complete seclusion—perfect for entertaining or relaxing in peace. Convenient to Choto Markets, Publix, The Fresh Market, Turkey Creek, Area parks, and Fort Loudon Lake. For GPS directions use the old address of 14350 Northshore Dr, Lenoir City, TN 37772
Contact an agent
Home facts
- Year built:2000
- Listing ID #:1321208
- Added:97 day(s) ago
- Updated:February 11, 2026 at 07:12 PM
Rooms and interior
- Bedrooms:6
- Total bathrooms:7
- Full bathrooms:6
- Half bathrooms:1
- Living area:5,144 sq. ft.
Heating and cooling
- Cooling:Central Cooling
- Heating:Central, Electric
Structure and exterior
- Year built:2000
- Building area:5,144 sq. ft.
- Lot area:5.02 Acres
Schools
- High school:Loudon
- Middle school:North
- Elementary school:Highland Park
Utilities
- Sewer:Public Sewer
Finances and disclosures
- Price:$2,800,000
- Price per sq. ft.:$544.32
New listings near 105 Padstow Lane
- Coming Soon
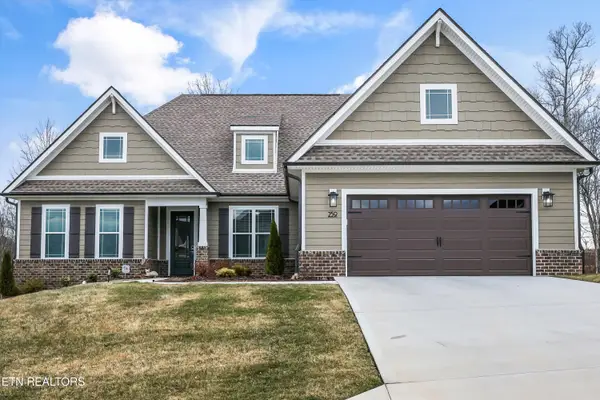 $648,000Coming Soon4 beds 3 baths
$648,000Coming Soon4 beds 3 baths259 Bittersweet Lane, Lenoir City, TN 37771
MLS# 1328974Listed by: KELLER WILLIAMS REALTY - Coming SoonOpen Fri, 6 to 9pm
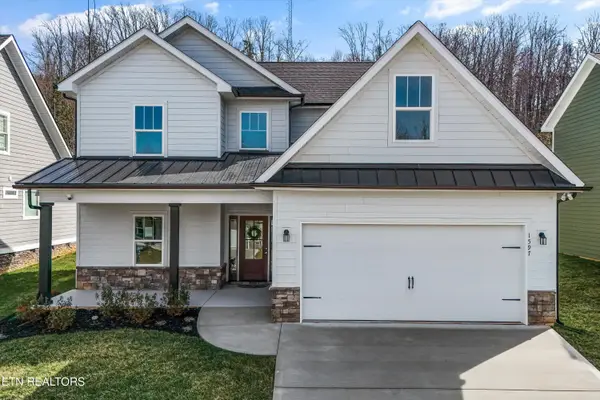 $495,000Coming Soon4 beds 4 baths
$495,000Coming Soon4 beds 4 baths1597 Green Meadows Lane, Lenoir City, TN 37771
MLS# 1328840Listed by: MAX HOUSE BROKERED EXP - Coming SoonOpen Fri, 6 to 9pm
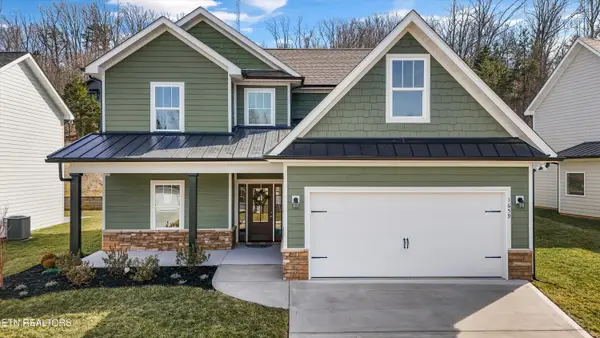 $495,000Coming Soon4 beds 4 baths
$495,000Coming Soon4 beds 4 baths1659 Green Meadows Lane, Lenoir City, TN 37771
MLS# 1328841Listed by: MAX HOUSE BROKERED EXP 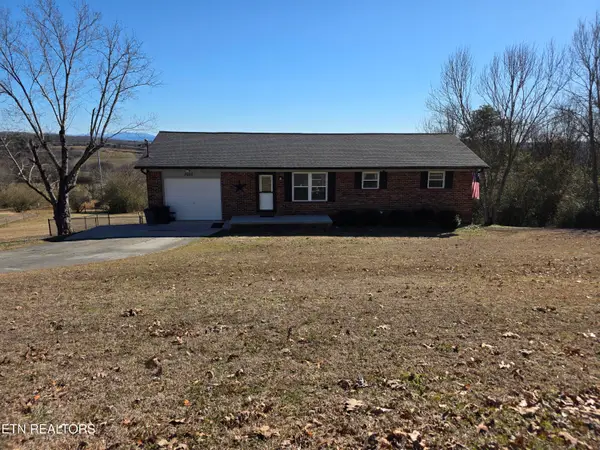 $400,000Pending4 beds 2 baths1,680 sq. ft.
$400,000Pending4 beds 2 baths1,680 sq. ft.3920 Holland Tr, Lenoir City, TN 37772
MLS# 1328831Listed by: SMOKY MOUNTAIN REALTY- New
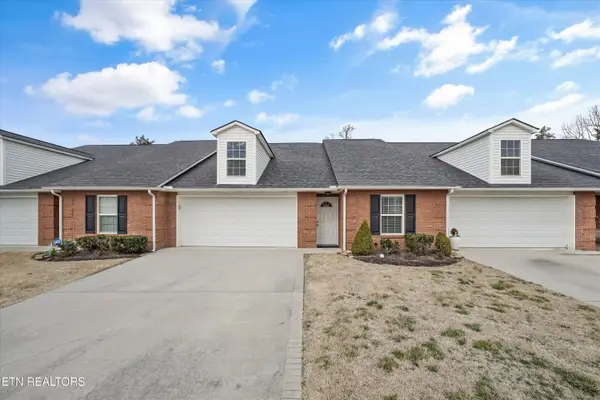 $399,000Active2 beds 2 baths1,600 sq. ft.
$399,000Active2 beds 2 baths1,600 sq. ft.282 Battlecreek Way, Lenoir City, TN 37772
MLS# 1328769Listed by: REALTY EXECUTIVES ASSOCIATES - New
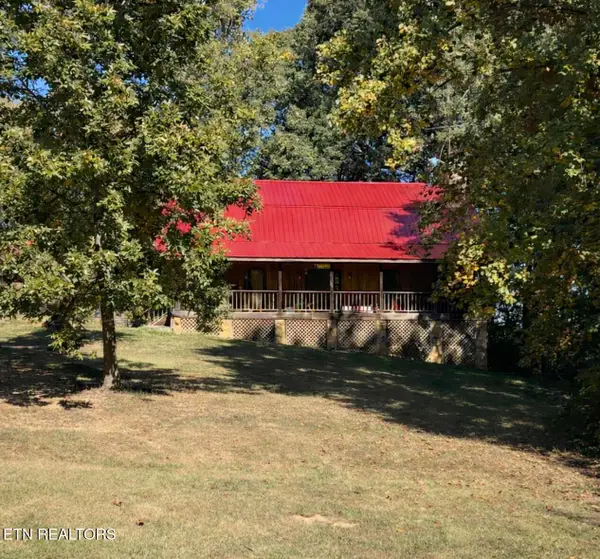 $584,900Active3 beds 3 baths3,298 sq. ft.
$584,900Active3 beds 3 baths3,298 sq. ft.5235 Kingston Hwy, Lenoir City, TN 37771
MLS# 1328602Listed by: SMOKY MOUNTAIN REALTY - New
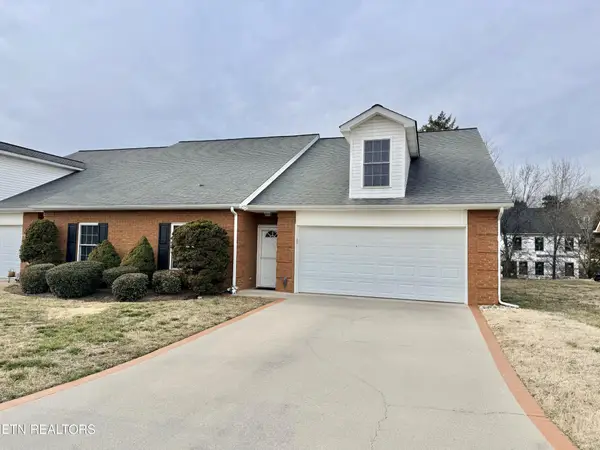 $425,000Active3 beds 3 baths2,012 sq. ft.
$425,000Active3 beds 3 baths2,012 sq. ft.364 Battlecreek Way, Lenoir City, TN 37772
MLS# 3119260Listed by: SMOKY MOUNTAIN REALTY LLC - New
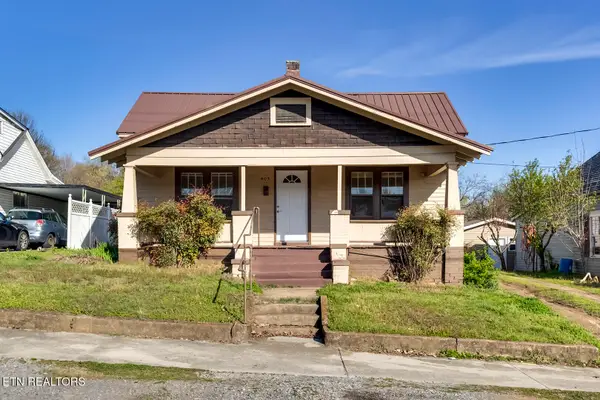 $349,000Active3 beds 2 baths1,434 sq. ft.
$349,000Active3 beds 2 baths1,434 sq. ft.403 W 5th Ave, Lenoir City, TN 37771
MLS# 1328506Listed by: HONORS REAL ESTATE SERVICES LLC - New
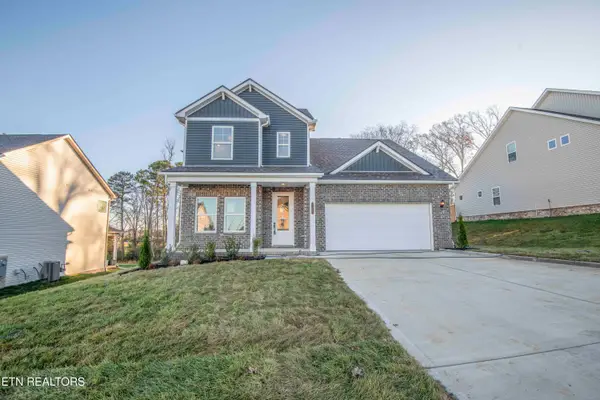 $469,900Active4 beds 3 baths2,344 sq. ft.
$469,900Active4 beds 3 baths2,344 sq. ft.341 Sugar Maple Trail (lot 95), Lenoir City, TN 37771
MLS# 1328478Listed by: THE NEW HOME GROUP, LLC - Open Sun, 7 to 9pmNew
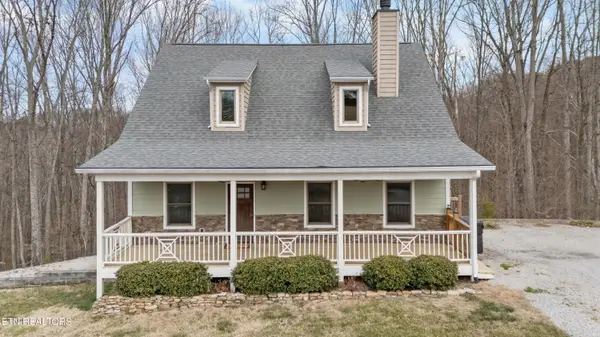 $750,000Active4 beds 3 baths3,223 sq. ft.
$750,000Active4 beds 3 baths3,223 sq. ft.7765 Beals Chapel Rd, Lenoir City, TN 37772
MLS# 1328457Listed by: WALLACE

