112 Elise Way, Lenoir City, TN 37771
Local realty services provided by:Better Homes and Gardens Real Estate Jackson Realty
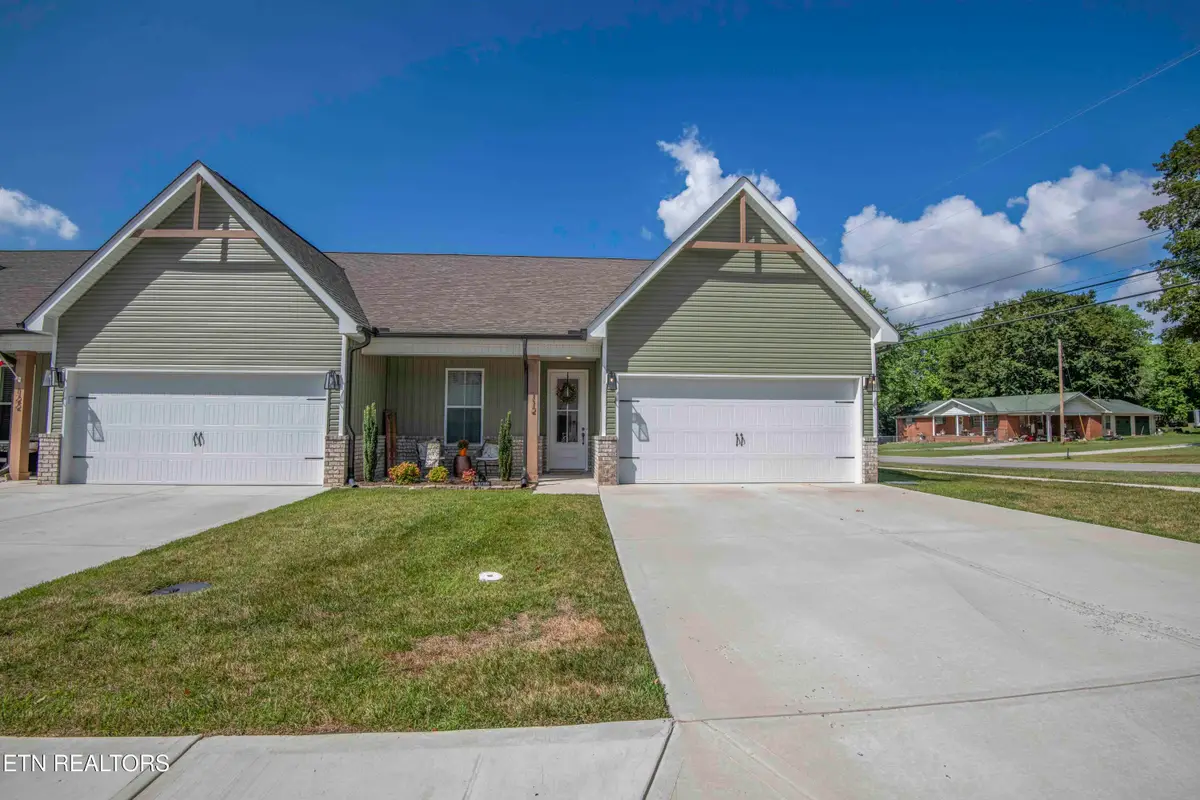

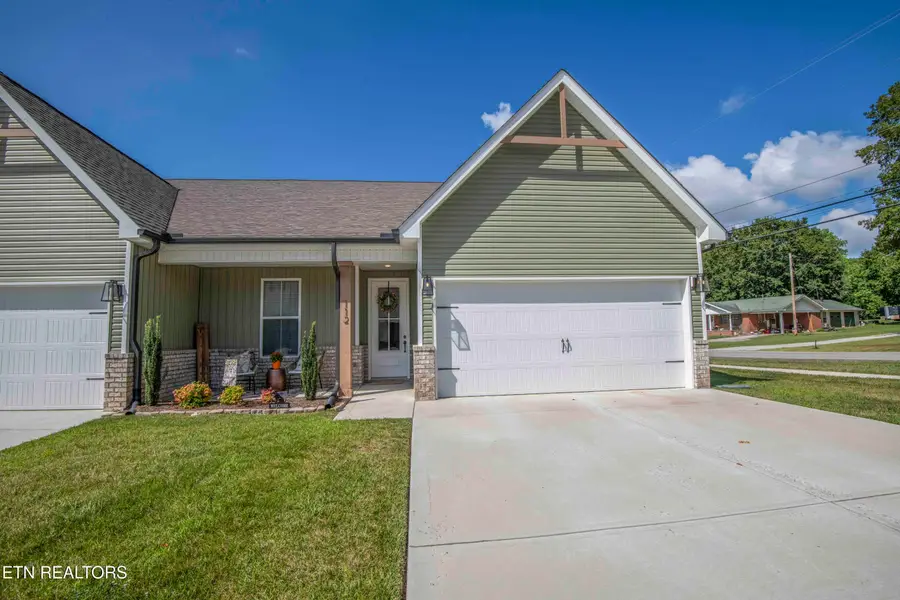
112 Elise Way,Lenoir City, TN 37771
$359,900
- 2 Beds
- 2 Baths
- 1,424 sq. ft.
- Single family
- Pending
Listed by:dawn moats
Office:smoky mountain realty
MLS#:1308442
Source:TN_KAAR
Price summary
- Price:$359,900
- Price per sq. ft.:$252.74
- Monthly HOA dues:$55
About this home
Like-New End Unit Townhome - Move-In Ready!
Welcome to single-level living at its best! Completed in August 2023, this charming and meticulously maintained END UNIT townhome in the desirable Harper Village subdivision offers the perfect blend of comfort, convenience, and style.
Featuring 2 spacious bedrooms and 2 full bathrooms, this home boasts a bright open floor plan with soaring vaulted ceilings in the living room and kitchen. The luxury vinyl plank flooring throughout—including the master bedroom—adds elegance and durability. The heart of the home features beautiful granite countertops, stainless steel appliances, and an expansive island perfect for meal prep or entertaining.
The large living room windows flood the space with natural light, creating a warm and inviting atmosphere. Step outside to your fully fenced, private backyard—a peaceful retreat for relaxing or entertaining.
Additional highlights include:
Two-car garage
HOA covers lawn maintenance—no mower needed!
Minutes to I-75 and I-40
Water, Power and 5G Internet are available through Lenoir City Utilities
Surrounded by beautiful area lakes
Close to shopping, dining, and hospitals
Whether you're downsizing, relocating, or looking for your first home, this nearly new townhome is truly move-in ready—don't miss your opportunity to make it yours!
Contact an agent
Home facts
- Year built:2023
- Listing Id #:1308442
- Added:30 day(s) ago
- Updated:July 20, 2025 at 07:28 AM
Rooms and interior
- Bedrooms:2
- Total bathrooms:2
- Full bathrooms:2
- Living area:1,424 sq. ft.
Heating and cooling
- Cooling:Central Cooling
- Heating:Central, Electric
Structure and exterior
- Year built:2023
- Building area:1,424 sq. ft.
Schools
- High school:Lenoir City
- Middle school:North
- Elementary school:Eatons
Utilities
- Sewer:Public Sewer
Finances and disclosures
- Price:$359,900
- Price per sq. ft.:$252.74
New listings near 112 Elise Way
- New
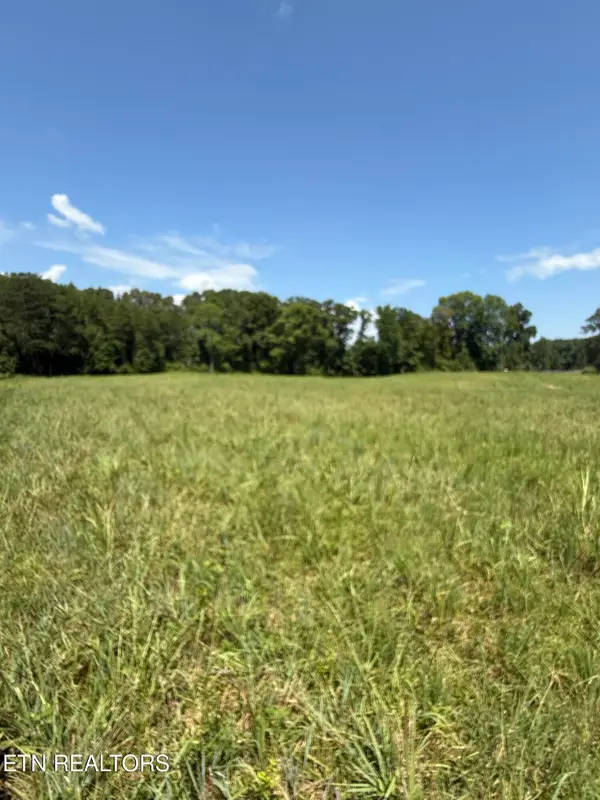 $660,000Active5.06 Acres
$660,000Active5.06 Acres116 Padstow Lane, Lenoir City, TN 37772
MLS# 1312078Listed by: GABLES & GATES, REALTORS  $710,000Pending5.07 Acres
$710,000Pending5.07 Acres152 Padstow Lane, Lenoir City, TN 37772
MLS# 1312069Listed by: GABLES & GATES, REALTORS- New
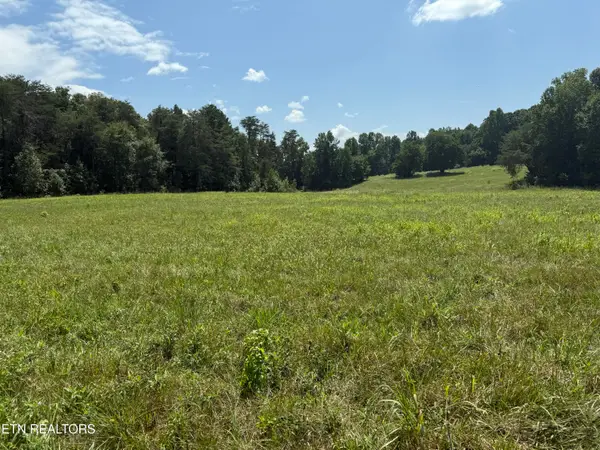 $660,000Active5.07 Acres
$660,000Active5.07 Acres164 Padstow Lane, Lenoir City, TN 37772
MLS# 1312075Listed by: GABLES & GATES, REALTORS - Coming Soon
 $329,000Coming Soon2 beds 2 baths
$329,000Coming Soon2 beds 2 baths5299 Hwy 11 E, Lenoir City, TN 37772
MLS# 1312033Listed by: REALTY EXECUTIVES ASSOCIATES - New
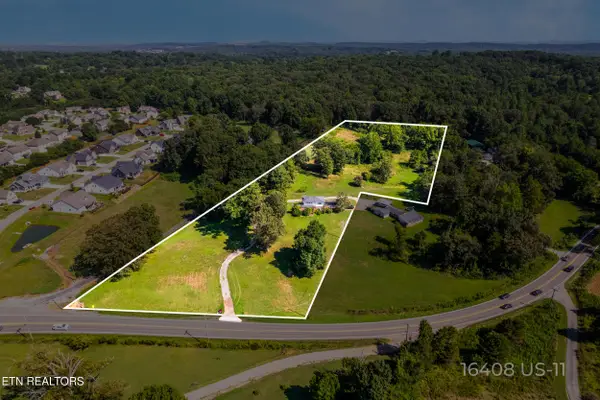 $900,000Active10.69 Acres
$900,000Active10.69 Acres16408 Highway 11, Lenoir City, TN 37772
MLS# 1312020Listed by: HONORS REAL ESTATE SERVICES LLC - New
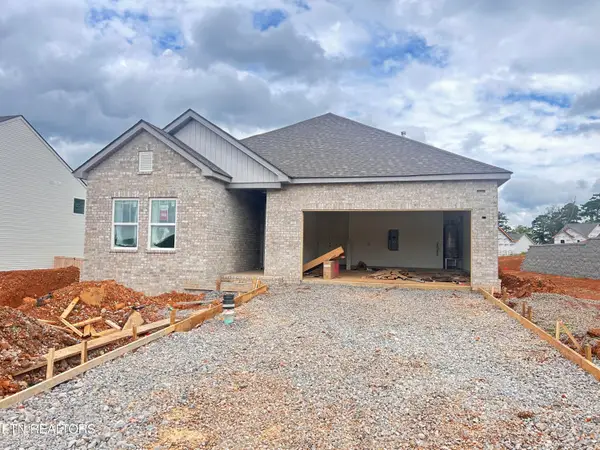 $429,750Active3 beds 2 baths1,648 sq. ft.
$429,750Active3 beds 2 baths1,648 sq. ft.130 Thuja Tree Lane (lot 125), Lenoir City, TN 37771
MLS# 1311963Listed by: THE NEW HOME GROUP, LLC - New
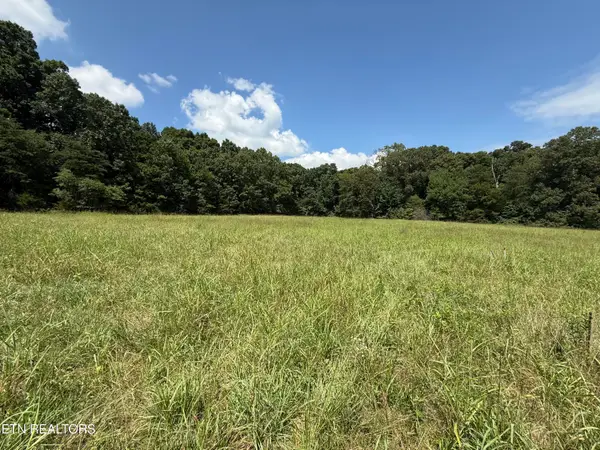 $685,000Active5.05 Acres
$685,000Active5.05 Acres139 Padstow Lane, Lenoir City, TN 37772
MLS# 1311975Listed by: GABLES & GATES, REALTORS - New
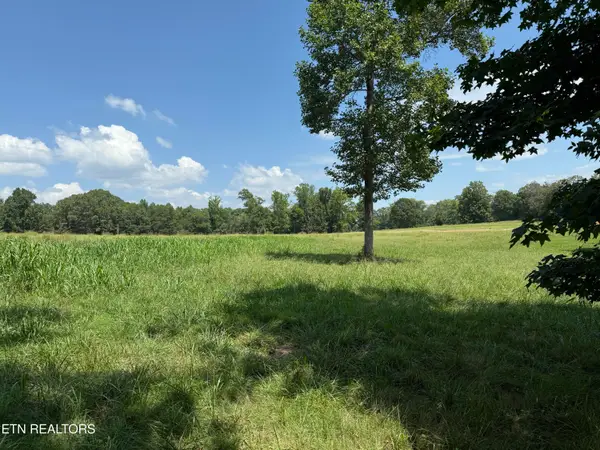 $600,000Active5.01 Acres
$600,000Active5.01 Acres121 Padstow Lane, Lenoir City, TN 37772
MLS# 1311887Listed by: GABLES & GATES, REALTORS 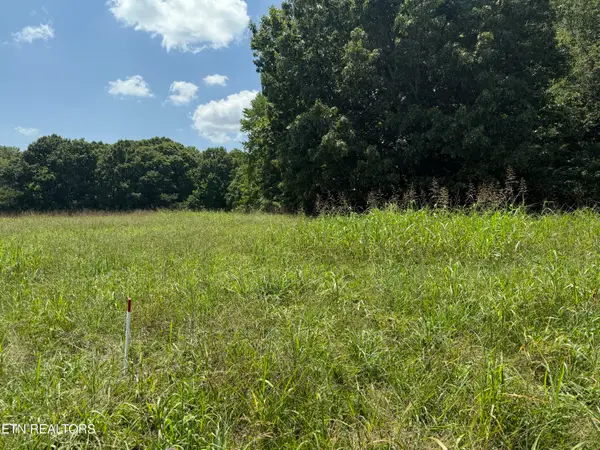 $685,000Pending5.07 Acres
$685,000Pending5.07 Acres151 Padstow Lane, Lenoir City, TN 37772
MLS# 1311891Listed by: GABLES & GATES, REALTORS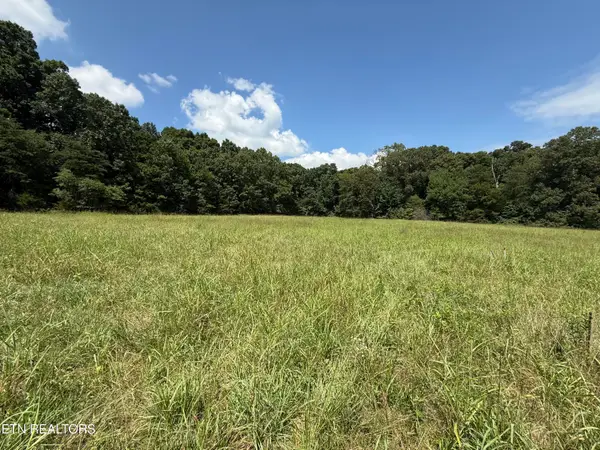 $685,000Pending5.05 Acres
$685,000Pending5.05 Acres163 Padstow Lane, Lenoir City, TN 37772
MLS# 1311895Listed by: GABLES & GATES, REALTORS
