1144 Cobblestone Drive, Lenoir City, TN 37772
Local realty services provided by:Better Homes and Gardens Real Estate Jackson Realty
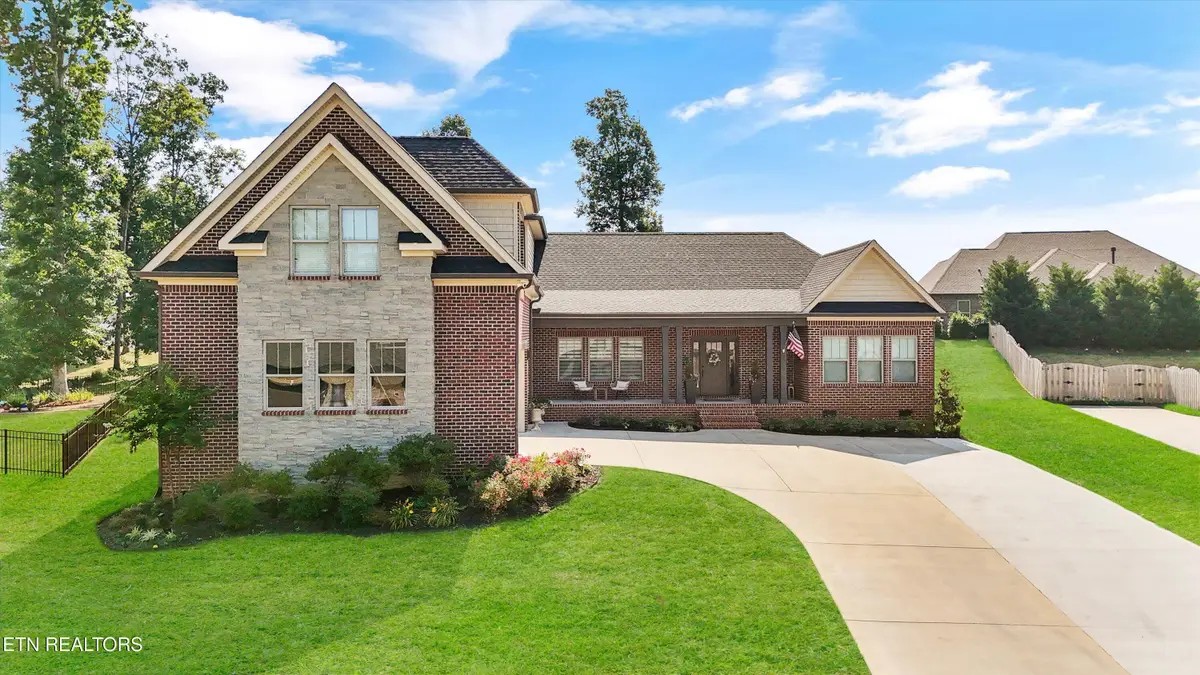
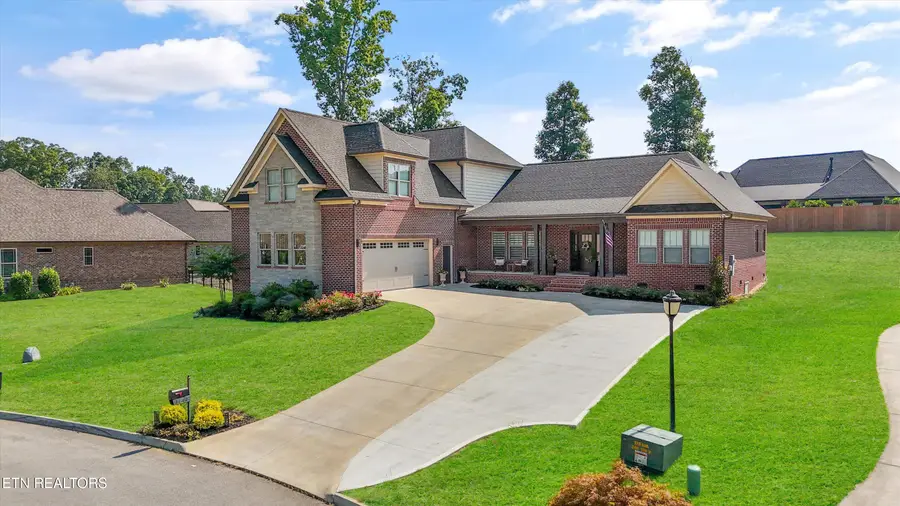

1144 Cobblestone Drive,Lenoir City, TN 37772
$729,900
- 4 Beds
- 3 Baths
- 3,480 sq. ft.
- Single family
- Active
Listed by:samantha sutton
Office:realty executives associates
MLS#:1295192
Source:TN_KAAR
Price summary
- Price:$729,900
- Price per sq. ft.:$209.74
- Monthly HOA dues:$45.83
About this home
Gorgeous 4 bedroom 3 bath home in highly desirable Stone Crossing! This 2 story home features a great room with soaring ceilings and a beautiful modern floor to ceiling tiled electric fireplace with open shelving. An abundance of windows let in natural light to highlight the beautiful hardwood flooring. The great room is open to the kitchen and dining area, providing the perfect place for entertaining. The gourmet kitchen features a 5 burner gas cooktop, wall oven and microwave, and a massive central island with plenty of seating. The island and countertops showcase White Galaxy granite which complement the cabinets and hardwood flooring. Storage is not an issue with plenty of options between the soft close cabinetry and the walk-in pantry. The dining area looks onto the peaceful backyard and leads out to the covered and screened back porch. The primary suite is also on the main level and features a beautiful trey ceiling and 2 large walk-in closets. The en-suite boasts a walk-in shower, 2 stone covered oversized vanities, and a whirlpool tub. Another bedroom, full bathroom, and the laundry room complete the main level. Upstairs you will find the 3rd bedroom with large walk-in closet, the 3rd full bathroom, and the massive 4th bedroom/bonus room with walk-in closet. The driveway was recently expanded for additional parking. This neighborhood has a clubhouse which has weekly events scheduled or residents can reserve it for a private event. Behind the clubhouse is a large saltwater pool - perfect for those hot summer days! This beautiful home is convenient to lakes, parks, the new Publix in Farragut, and only minutes to shopping in Turkey Creek!
Contact an agent
Home facts
- Year built:2017
- Listing Id #:1295192
- Added:137 day(s) ago
- Updated:July 31, 2025 at 11:07 PM
Rooms and interior
- Bedrooms:4
- Total bathrooms:3
- Full bathrooms:3
- Living area:3,480 sq. ft.
Heating and cooling
- Cooling:Central Cooling
- Heating:Central, Electric
Structure and exterior
- Year built:2017
- Building area:3,480 sq. ft.
- Lot area:0.43 Acres
Utilities
- Sewer:Public Sewer
Finances and disclosures
- Price:$729,900
- Price per sq. ft.:$209.74
New listings near 1144 Cobblestone Drive
- New
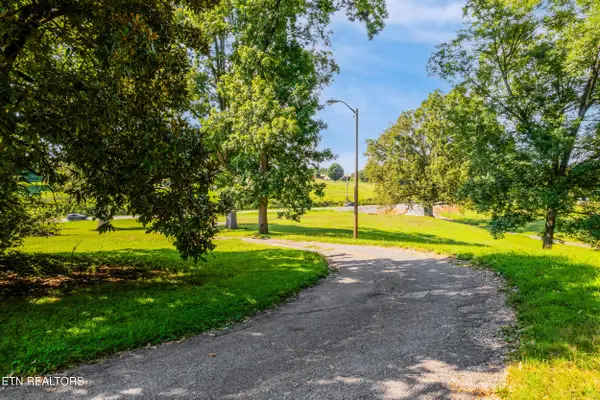 $399,000Active3 beds 1 baths1,424 sq. ft.
$399,000Active3 beds 1 baths1,424 sq. ft.16404 Highway 11, Lenoir City, TN 37772
MLS# 1312058Listed by: HONORS REAL ESTATE SERVICES LLC - New
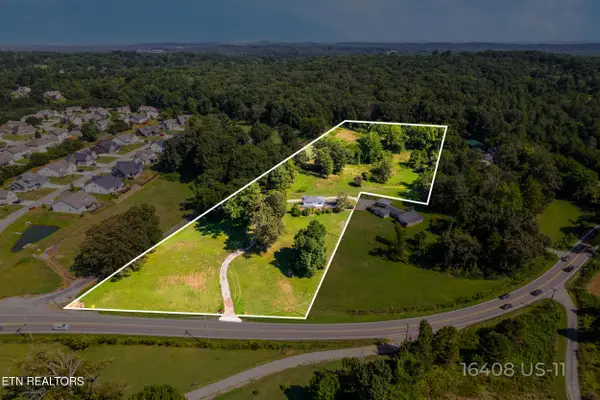 $575,000Active3 beds 2 baths2,170 sq. ft.
$575,000Active3 beds 2 baths2,170 sq. ft.16408 Highway 11, Lenoir City, TN 37772
MLS# 1312095Listed by: HONORS REAL ESTATE SERVICES LLC - New
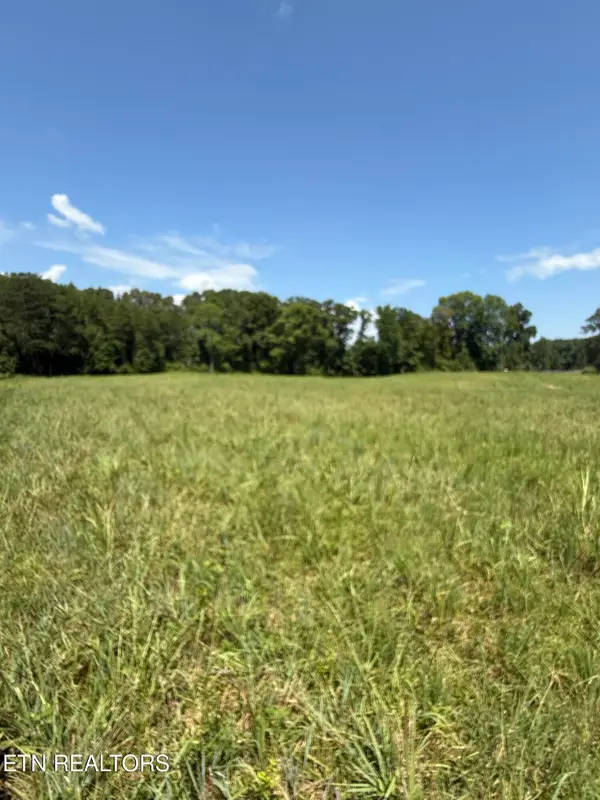 $660,000Active5.06 Acres
$660,000Active5.06 Acres116 Padstow Lane, Lenoir City, TN 37772
MLS# 1312078Listed by: GABLES & GATES, REALTORS  $710,000Pending5.07 Acres
$710,000Pending5.07 Acres152 Padstow Lane, Lenoir City, TN 37772
MLS# 1312069Listed by: GABLES & GATES, REALTORS- New
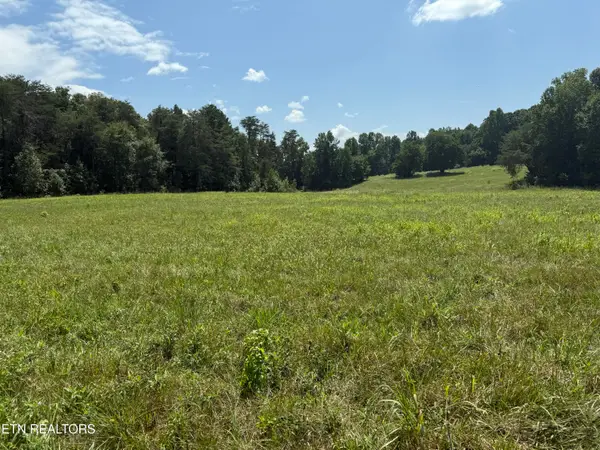 $660,000Active5.07 Acres
$660,000Active5.07 Acres164 Padstow Lane, Lenoir City, TN 37772
MLS# 1312075Listed by: GABLES & GATES, REALTORS - Coming Soon
 $329,000Coming Soon2 beds 2 baths
$329,000Coming Soon2 beds 2 baths5299 Hwy 11 E, Lenoir City, TN 37772
MLS# 1312033Listed by: REALTY EXECUTIVES ASSOCIATES - New
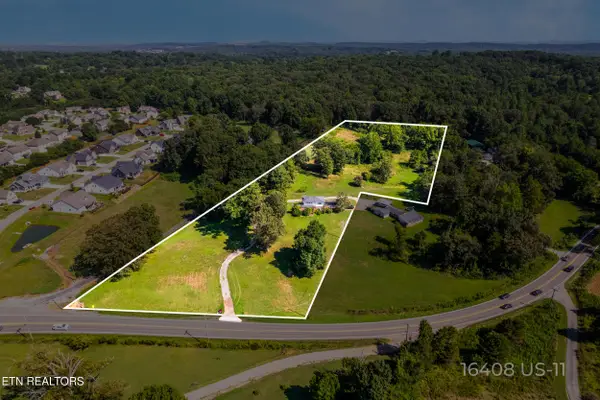 $900,000Active10.69 Acres
$900,000Active10.69 Acres16408 Highway 11, Lenoir City, TN 37772
MLS# 1312020Listed by: HONORS REAL ESTATE SERVICES LLC - New
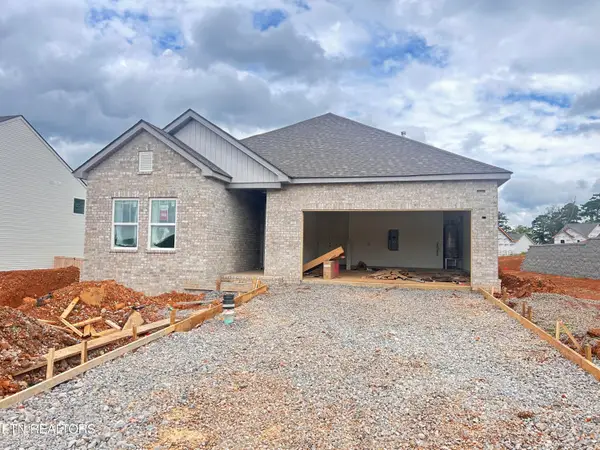 $429,750Active3 beds 2 baths1,648 sq. ft.
$429,750Active3 beds 2 baths1,648 sq. ft.130 Thuja Tree Lane (lot 125), Lenoir City, TN 37771
MLS# 1311963Listed by: THE NEW HOME GROUP, LLC - New
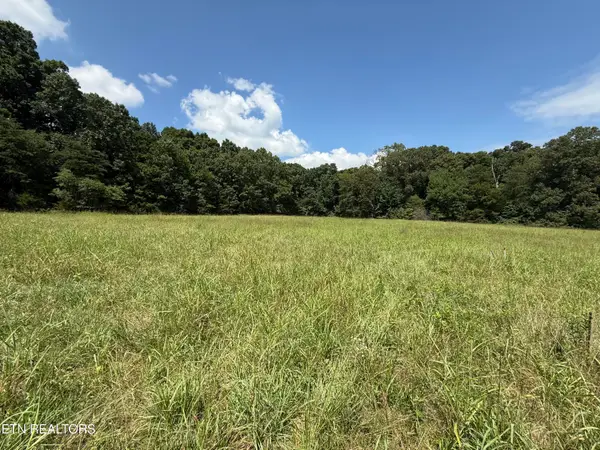 $685,000Active5.05 Acres
$685,000Active5.05 Acres139 Padstow Lane, Lenoir City, TN 37772
MLS# 1311975Listed by: GABLES & GATES, REALTORS - New
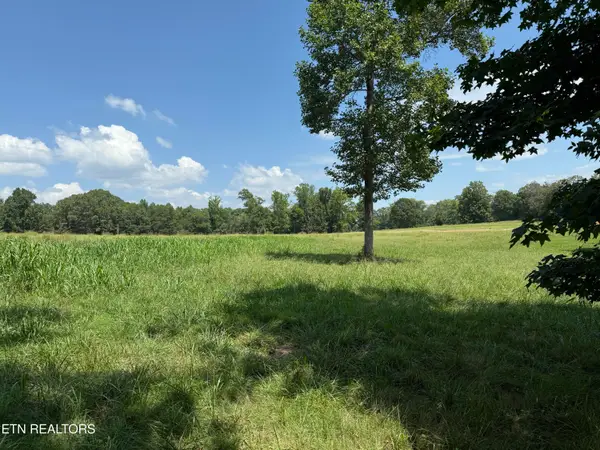 $600,000Active5.01 Acres
$600,000Active5.01 Acres121 Padstow Lane, Lenoir City, TN 37772
MLS# 1311887Listed by: GABLES & GATES, REALTORS
