127 River Birch Drive, Lenoir City, TN 37771
Local realty services provided by:Better Homes and Gardens Real Estate Jackson Realty
127 River Birch Drive,Lenoir City, TN 37771
$680,900
- 3 Beds
- 3 Baths
- 2,727 sq. ft.
- Single family
- Active
Listed by: amber fedders, ashley cook
Office: realty executives associates
MLS#:1311294
Source:TN_KAAR
Price summary
- Price:$680,900
- Price per sq. ft.:$249.69
- Monthly HOA dues:$165
About this home
Welcome to Haven Hill, where upscale comfort meets effortless living! Discover the spacious and elegant Salerno floor plan, offering 2,727 square feet of thoughtfully designed space ideal for modern living.
Features include:
• Expansive open-concept layout with a deluxe kitchen and upgraded finishes—perfect for entertaining or relaxing at home
• Private primary suite on the main level featuring a sitting room for quiet mornings or evening unwinding
• Second bedroom and full bath on the main floor, great for guests or a home office
• Upper-level bonus suite with living area, third bedroom, and full bath—perfect for multigenerational living, visiting family, or a private retreat
• Two-car garage with generous storage throughout
• Maintenance-free living with full lawn care included
Community amenities at Haven Hill include:
• Clubhouse with fitness center
• Resort-style pool
• Pickleball court
• Sidewalks with streetlights throughout
• Lawn maintenance provided
Live just minutes from shopping, dining, parks, and all that Lenoir City has to offer. The Salerno is your opportunity to enjoy low-maintenance, luxury living in a vibrant community.
✨ Ask us about this month's special incentive! ✨
Contact an agent
Home facts
- Year built:2025
- Listing ID #:1311294
- Added:189 day(s) ago
- Updated:February 11, 2026 at 03:25 PM
Rooms and interior
- Bedrooms:3
- Total bathrooms:3
- Full bathrooms:3
- Living area:2,727 sq. ft.
Heating and cooling
- Cooling:Central Cooling
- Heating:Electric, Heat Pump, Propane
Structure and exterior
- Year built:2025
- Building area:2,727 sq. ft.
- Lot area:0.2 Acres
Schools
- High school:Lenoir City
- Middle school:Lenoir City
- Elementary school:Lenoir City
Utilities
- Sewer:Public Sewer
Finances and disclosures
- Price:$680,900
- Price per sq. ft.:$249.69
New listings near 127 River Birch Drive
- Coming Soon
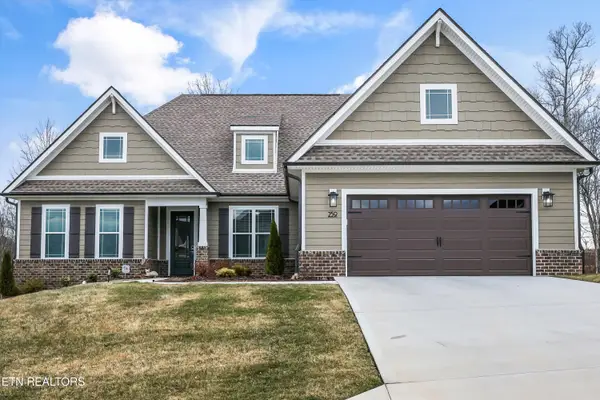 $648,000Coming Soon4 beds 3 baths
$648,000Coming Soon4 beds 3 baths259 Bittersweet Lane, Lenoir City, TN 37771
MLS# 1328974Listed by: KELLER WILLIAMS REALTY - Coming SoonOpen Fri, 6 to 9pm
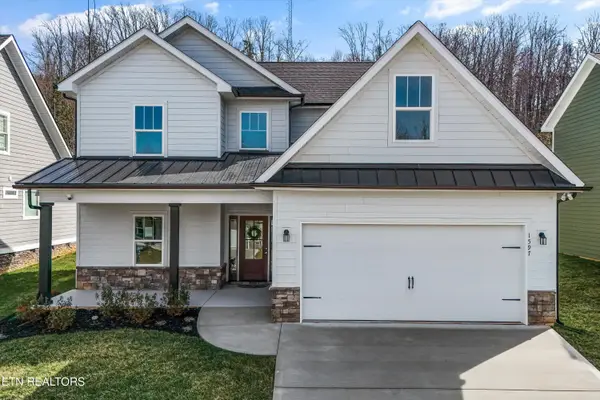 $495,000Coming Soon4 beds 4 baths
$495,000Coming Soon4 beds 4 baths1597 Green Meadows Lane, Lenoir City, TN 37771
MLS# 1328840Listed by: MAX HOUSE BROKERED EXP - Coming SoonOpen Fri, 6 to 9pm
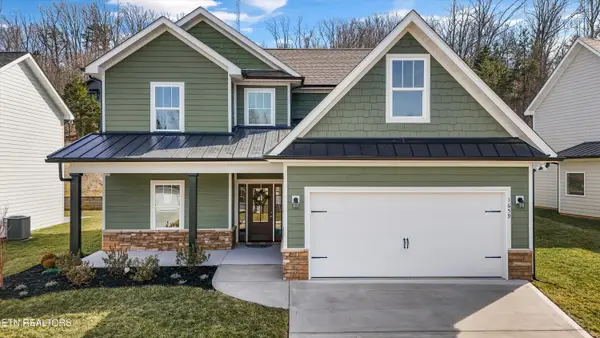 $495,000Coming Soon4 beds 4 baths
$495,000Coming Soon4 beds 4 baths1659 Green Meadows Lane, Lenoir City, TN 37771
MLS# 1328841Listed by: MAX HOUSE BROKERED EXP 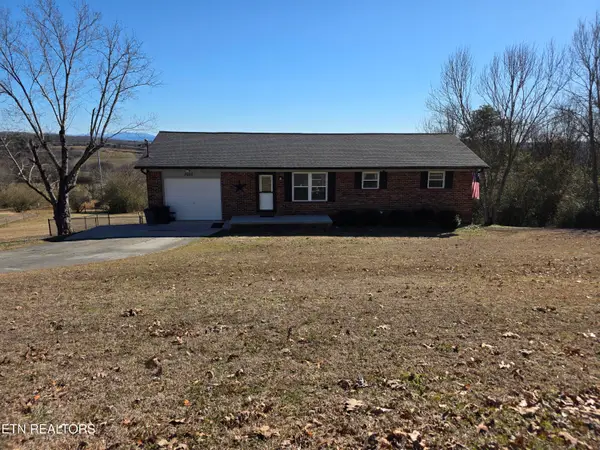 $400,000Pending4 beds 2 baths1,680 sq. ft.
$400,000Pending4 beds 2 baths1,680 sq. ft.3920 Holland Tr, Lenoir City, TN 37772
MLS# 1328831Listed by: SMOKY MOUNTAIN REALTY- New
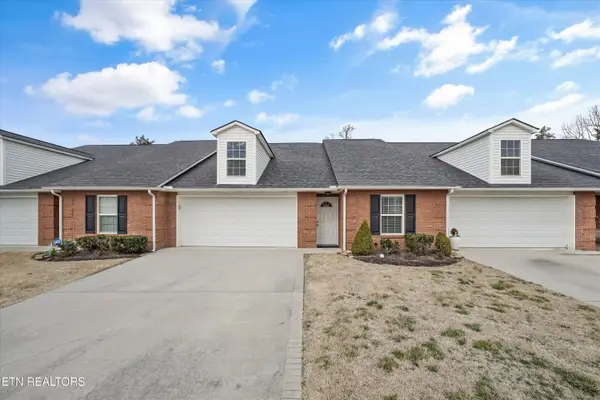 $399,000Active2 beds 2 baths1,600 sq. ft.
$399,000Active2 beds 2 baths1,600 sq. ft.282 Battlecreek Way, Lenoir City, TN 37772
MLS# 1328769Listed by: REALTY EXECUTIVES ASSOCIATES - New
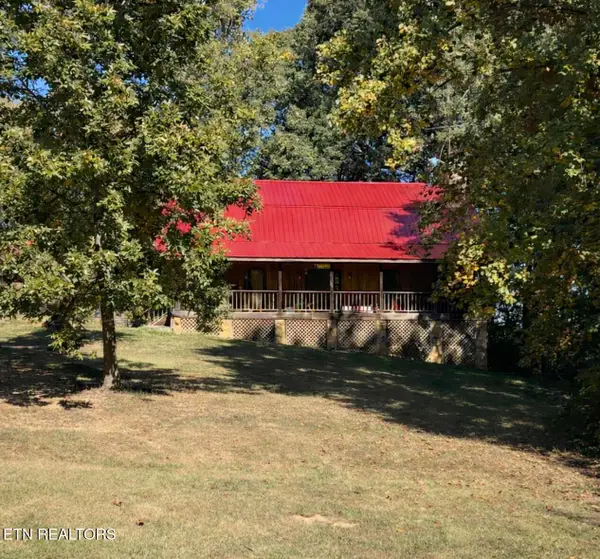 $584,900Active3 beds 3 baths3,298 sq. ft.
$584,900Active3 beds 3 baths3,298 sq. ft.5235 Kingston Hwy, Lenoir City, TN 37771
MLS# 1328602Listed by: SMOKY MOUNTAIN REALTY - New
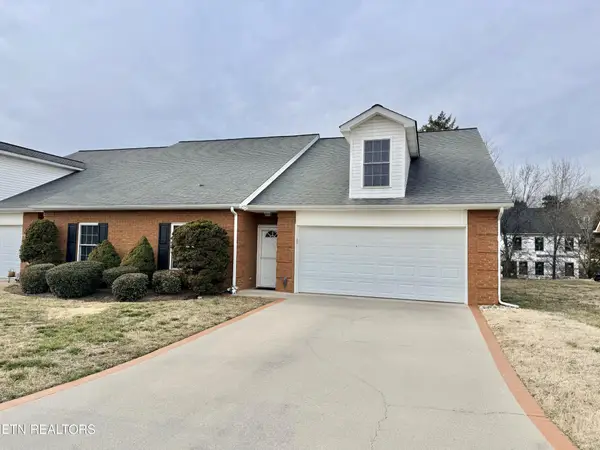 $425,000Active3 beds 3 baths2,012 sq. ft.
$425,000Active3 beds 3 baths2,012 sq. ft.364 Battlecreek Way, Lenoir City, TN 37772
MLS# 3119260Listed by: SMOKY MOUNTAIN REALTY LLC - New
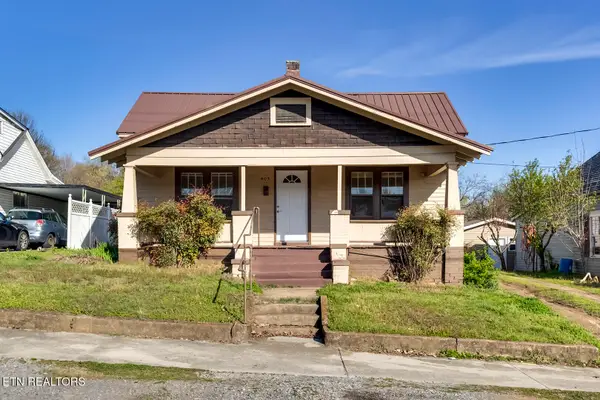 $349,000Active3 beds 2 baths1,434 sq. ft.
$349,000Active3 beds 2 baths1,434 sq. ft.403 W 5th Ave, Lenoir City, TN 37771
MLS# 1328506Listed by: HONORS REAL ESTATE SERVICES LLC - New
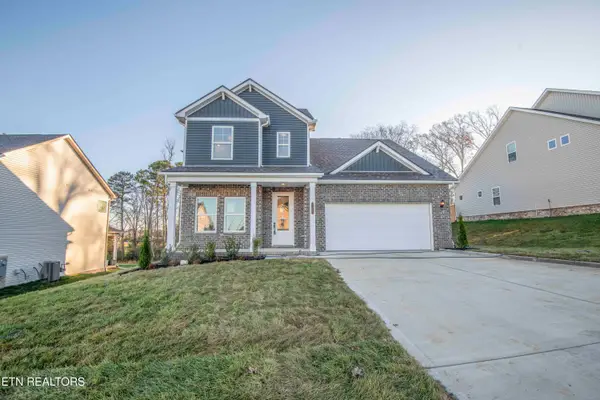 $469,900Active4 beds 3 baths2,344 sq. ft.
$469,900Active4 beds 3 baths2,344 sq. ft.341 Sugar Maple Trail (lot 95), Lenoir City, TN 37771
MLS# 1328478Listed by: THE NEW HOME GROUP, LLC - Open Sun, 7 to 9pmNew
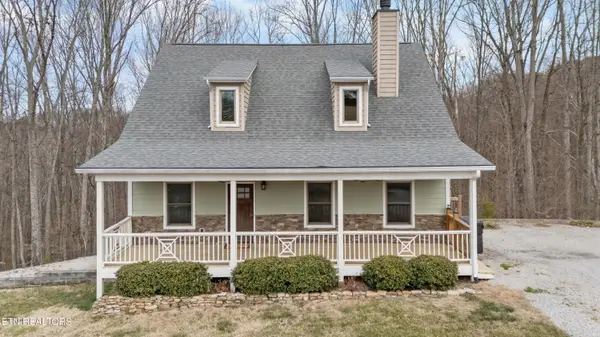 $750,000Active4 beds 3 baths3,223 sq. ft.
$750,000Active4 beds 3 baths3,223 sq. ft.7765 Beals Chapel Rd, Lenoir City, TN 37772
MLS# 1328457Listed by: WALLACE

