1270 Shadow Hill Drive, Lenoir City, TN 37772
Local realty services provided by:Better Homes and Gardens Real Estate Gwin Realty
Listed by: joseph ayres
Office: windriver properties
MLS#:1306600
Source:TN_KAAR
Price summary
- Price:$3,200,000
- Price per sq. ft.:$800
- Monthly HOA dues:$162.5
About this home
Stunning Lakefront Contemporary with Views and Room to Entertain
Don't miss this beautiful 1.5-story contemporary home located on a quiet cul-de-sac right on the lake. With 4,000 square feet of living space, this home offers clean lines, an open layout, and lots of natural light throughout. The floors are all hardwood and tile with the exception of the upstairs having carpet.
You'll love the oversized 3-car garage with plenty of space for cars, storage, or even a workshop. Step out back to enjoy the amazing lake and mountain views from your private patio, complete with an outdoor cooking area—perfect for entertaining friends and family or just relaxing after a long day.
This home is both vibrant and peaceful, designed for comfort and style. Whether you're hosting a party or enjoying a quiet morning coffee with a view, this home delivers.
Discover WindRiver, Tennessee's exclusive lakefront community. Indulge in a tax-friendly haven with no state income tax, nestled amidst four-season splendor. Our gated community is minutes from shopping and the airport, offering championship golf, a premier marina, and soon, a Best in Class New Clubhouse. Seize the opportunity for refined living at WindRiverLiving.com. Your luxury escape awaits, close to everything yet away from it all. Contact one of our WindRiver Agent's today for more details.
Disclaimer:
WindRiver has noted inaccuracies in third-party climate risk data. Buyers are encouraged to verify information through trusted sources like FEMA or consult a licensed real estate agent for additional guidance. WindRiver does not guarantee the accuracy of external climate data and assumes no liability for decisions made based on such information.
Contact an agent
Home facts
- Year built:2021
- Listing ID #:1306600
- Added:163 day(s) ago
- Updated:December 08, 2025 at 03:32 PM
Rooms and interior
- Bedrooms:4
- Total bathrooms:4
- Full bathrooms:4
- Living area:4,000 sq. ft.
Heating and cooling
- Cooling:Central Cooling
- Heating:Forced Air, Heat Pump, Propane
Structure and exterior
- Year built:2021
- Building area:4,000 sq. ft.
- Lot area:0.74 Acres
Utilities
- Sewer:Public Sewer
Finances and disclosures
- Price:$3,200,000
- Price per sq. ft.:$800
New listings near 1270 Shadow Hill Drive
- New
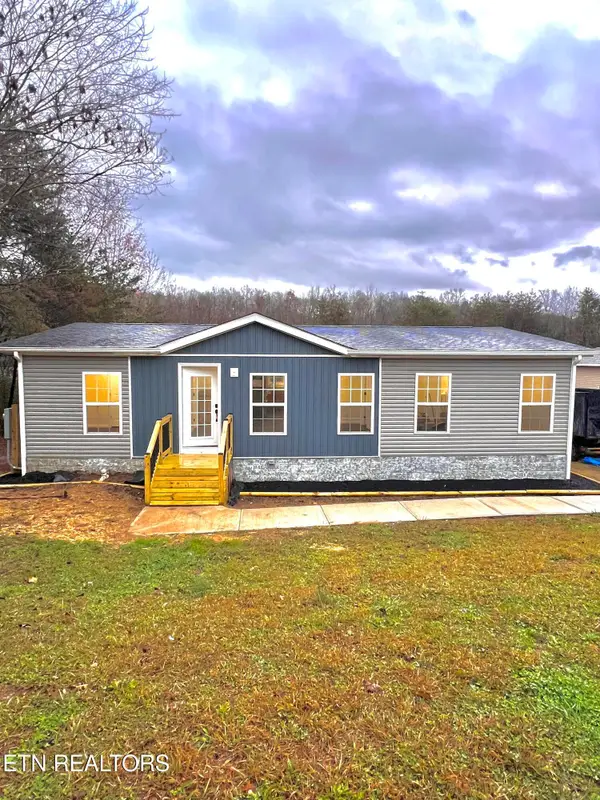 $339,000Active3 beds 2 baths1,300 sq. ft.
$339,000Active3 beds 2 baths1,300 sq. ft.425 Abbott Rd, Lenoir City, TN 37771
MLS# 1323990Listed by: REALTY EXECUTIVES ASSOCIATES - New
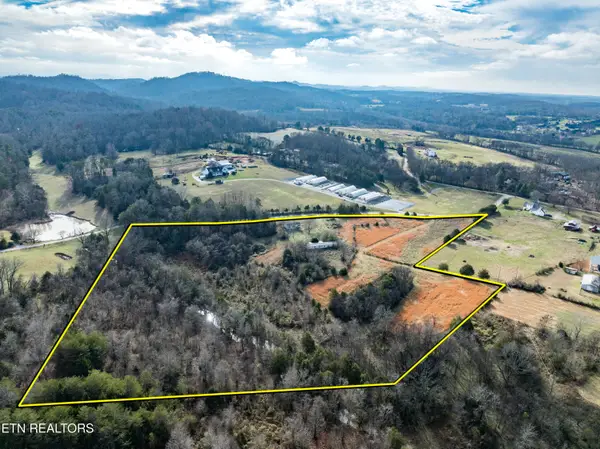 $299,900Active9.91 Acres
$299,900Active9.91 Acres1614 Bob Young Lane, Lenoir City, TN 37772
MLS# 1323771Listed by: REALTY EXECUTIVES ASSOCIATES - New
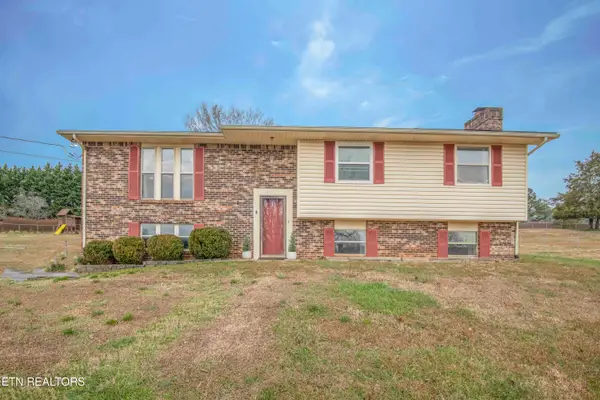 $429,900Active3 beds 3 baths2,320 sq. ft.
$429,900Active3 beds 3 baths2,320 sq. ft.748 Crestview Circle, Lenoir City, TN 37772
MLS# 1323736Listed by: SOUTHLAND REALTORS, INC - New
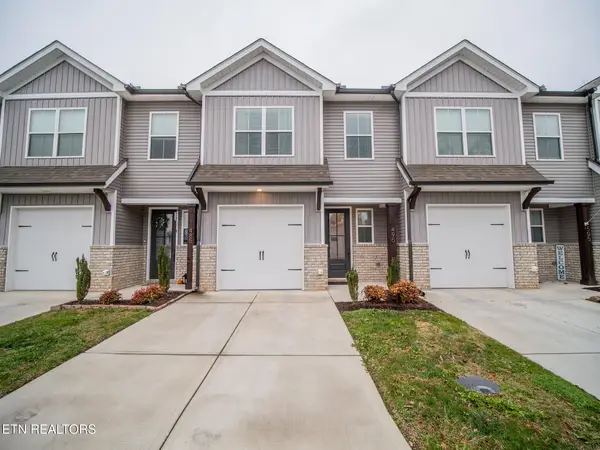 $329,500Active3 beds 3 baths1,500 sq. ft.
$329,500Active3 beds 3 baths1,500 sq. ft.495 Harper Village Way, Lenoir City, TN 37771
MLS# 1323572Listed by: REMAX PREFERRED PROPERTIES, IN - New
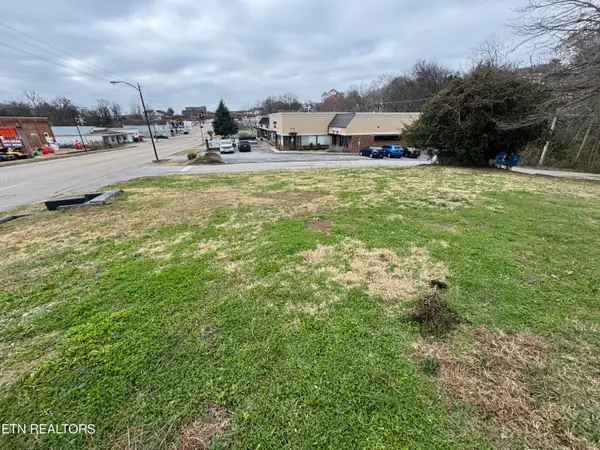 $99,000Active0.16 Acres
$99,000Active0.16 Acres601 E Broadway St, Lenoir City, TN 37771
MLS# 1323398Listed by: REALTY EXECUTIVES ASSOCIATES - New
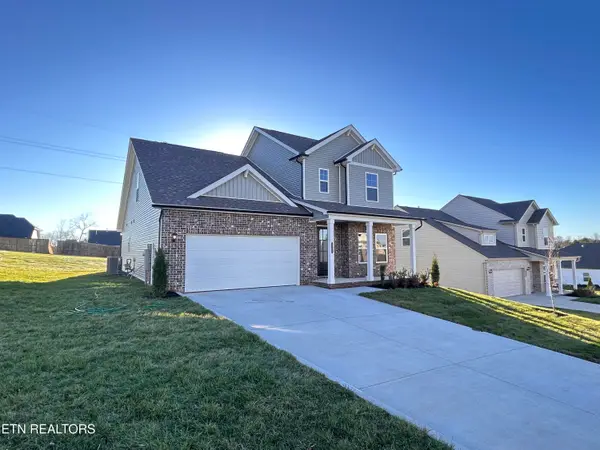 $469,990Active4 beds 3 baths2,344 sq. ft.
$469,990Active4 beds 3 baths2,344 sq. ft.123 Thuja Tree Lane (lot 50), Lenoir City, TN 37771
MLS# 1323392Listed by: THE NEW HOME GROUP, LLC - New
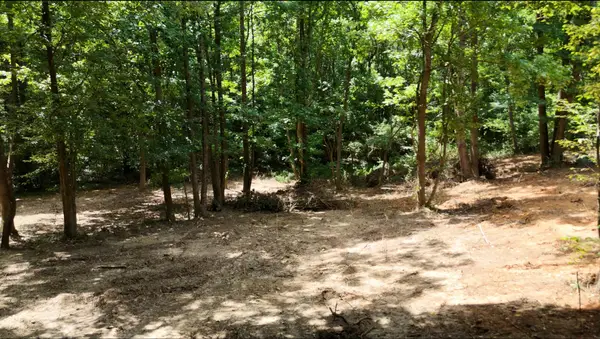 $74,900Active0.58 Acres
$74,900Active0.58 Acres165 Brentwood Place, Lenoir City, TN 37772
MLS# 3051684Listed by: KELLER WILLIAMS ATHENS 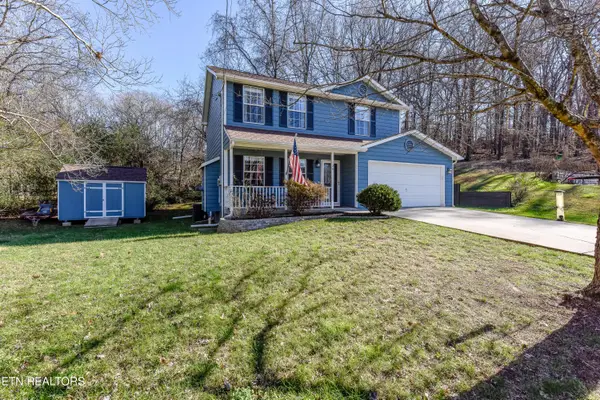 $359,900Pending3 beds 3 baths1,236 sq. ft.
$359,900Pending3 beds 3 baths1,236 sq. ft.130 Hardwick Lane, Lenoir City, TN 37771
MLS# 1323118Listed by: REALTY EXECUTIVES ASSOCIATES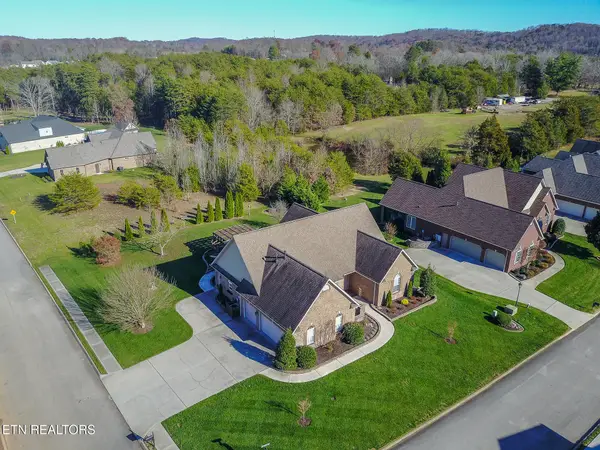 $735,000Active3 beds 3 baths2,677 sq. ft.
$735,000Active3 beds 3 baths2,677 sq. ft.1636 Stone Harbor Blvd, Lenoir City, TN 37772
MLS# 1323057Listed by: CORNERSTONE REALTY ASSOCIATES $4,100,000Active6 beds 7 baths7,506 sq. ft.
$4,100,000Active6 beds 7 baths7,506 sq. ft.902 Twin Cove Circle, Lenoir City, TN 37772
MLS# 1323030Listed by: BHHS DEAN-SMITH REALTY
