130 Skyview Drive, Lenoir City, TN 37772
Local realty services provided by:Better Homes and Gardens Real Estate Gwin Realty
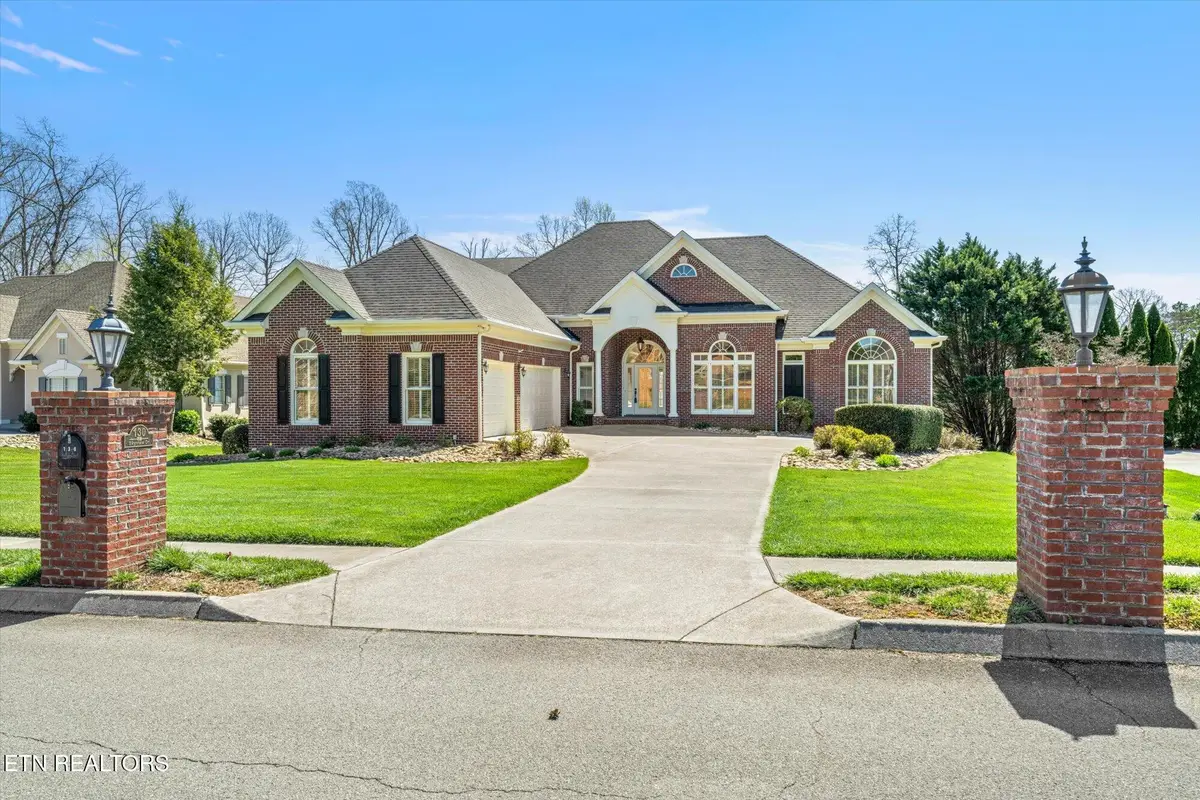
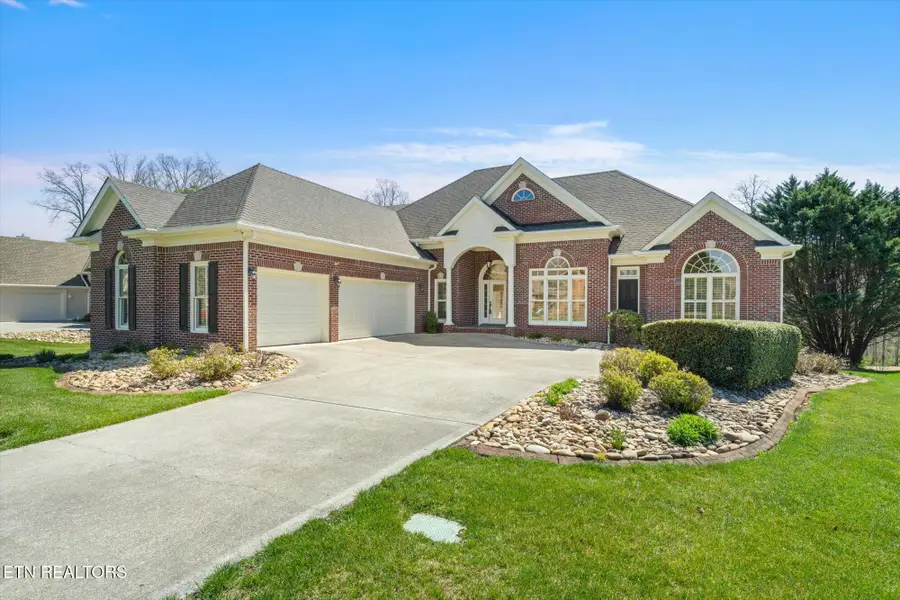
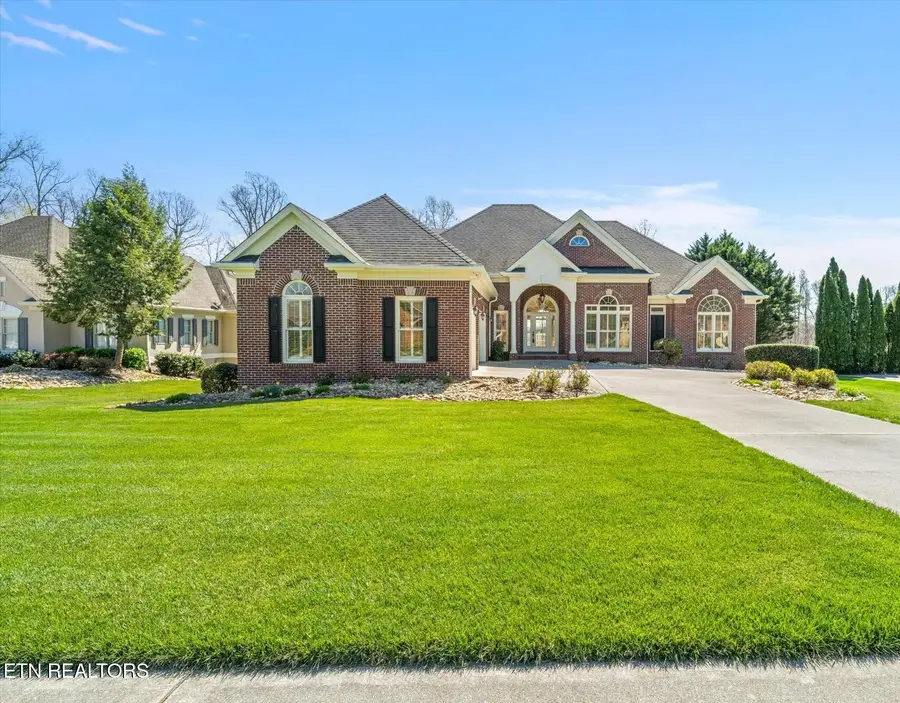
130 Skyview Drive,Lenoir City, TN 37772
$1,099,900
- 5 Beds
- 5 Baths
- 4,786 sq. ft.
- Single family
- Pending
Listed by:michael darby
Office:remax preferred properties, in
MLS#:1294705
Source:TN_KAAR
Price summary
- Price:$1,099,900
- Price per sq. ft.:$229.82
- Monthly HOA dues:$45
About this home
Welcome to your dream home! This stunning 2-story all brick home with a finished basement is perfectly situated in a sought-after Avalon golf community, offering breathtaking views of 14th fairway with 10-acre mini farm behind with tranquil pond view. This luxurious home features a 18,000-gallon salt water natural gas heated pool & pool hot tub completely refurbished/ rebuilt in spring 2024 with stunning hardscape surround and landscaping! Just refinished hardwoods and brand-new carpet through-out! Boasting 5 bedrooms and 4.5 bathrooms, this property provides ample space for comfort & relaxation. Extensive use of elegant mill works throughout the home with 12- & 13-foot ceilings plus multiple cathedral and triple trey ceilings and plantation shutters through out! All baths have been updated with new showers, vanities and plumbing & light fixtures! The main level features an enormous 28x24 triple trey ceilings master with large sitting area and filled with natural light from the 9 large windows overlooking the 24x12 Trex deck, pool and fairway beyond! Recently remodeled ensuite cathedral ceiling tiled bathroom, complete with whirlpool tub, large glass surround tiled shower & large walk-in closet with custom shelving and cabs. Two other main level bedrooms measuring 13x12 each with tall 12 ft ceilings or soaring 13 ft cathedral ceiling with jack & jill updated tiled bath between! As you enter the home you will immediately be awestruck by the gleaming solid hardwood floors through-out the dining, living room, keeping room & kitchen plus the glorious views of the golf course and soaring ceilings in the 18x14 living room! The updated 27x14 kitchen is a culinary paradise which offers a blend of style and functionality with tons white cabinets, granite countertops, an oversized island, and pull-out wooden drawers in the pantry, 5 eye Bosch gas cooktop, built-in updated stainless microwave and oven and tile backsplash. Enjoy your morning coffee in the breakfast room while soaking in the golf course views or relax in the 18x15 vaulted ceiling keeping room just off the kitchen with gas fireplace and TV. Step outside to the expansive Trex deck—perfect for entertaining with space for grilling, dining, and lounging while taking in the beautiful surroundings or enjoy the smaller 8x7 Trex deck off the breakfast room. For the more elegant dining occasions, enjoy dining with friends and family in the 13x13 triple crowned formal dining room accented with true wainscoting, chair rail and triple crown molding! Upstairs, you'll find an additional 12x12 bedroom with tile bath plus large 32x12 bonus room & 2 walk-out attics for all your storage needs. The newly updated basement is a true retreat, featuring a spacious tile floored 18x14 family room with gas log fireplace, large screen tv and adjoining massive 34x21 rec room with new laminate wood flooring, three French door exits to the covered porch and pool area plus pool table, wet bar, multiple gaming zones. The 5th bedroom in the basement is perfect for that independent teen measuring 15x13 with new wood laminate flooring and nearby updated tiled bath! Spacious 15x10 basement office! 3 large basement storage rooms measuring 12x11, 34x13 & 34x14 with double doors to the backyard—perfect for additional garage space for your lawn equipment, golf cart or extra storage. Additional features include a level front yard, a three-car side-entry garage with speckled painted floor, central vacuum, tankless water heater, 3 hvac units with 2 gas units and 2nd floor heat pump all replaced in either 2017, 2020 or 2023! Whole house water softener, irrigation system, security alarm, LCUB whole house electrical surge protector & workshop shop benches! S/D amenities such as sidewalks, pool, clubhouse, and tennis courts. Optional membership to the community golf club . With 4786 square feet of living space (buyer to verify), this home offers the best of both convenience and luxury
Contact an agent
Home facts
- Year built:2000
- Listing Id #:1294705
- Added:140 day(s) ago
- Updated:July 30, 2025 at 04:09 PM
Rooms and interior
- Bedrooms:5
- Total bathrooms:5
- Full bathrooms:4
- Half bathrooms:1
- Living area:4,786 sq. ft.
Heating and cooling
- Cooling:Central Cooling
- Heating:Central, Electric
Structure and exterior
- Year built:2000
- Building area:4,786 sq. ft.
- Lot area:0.5 Acres
Schools
- High school:Loudon
- Middle school:North
- Elementary school:Eatons
Utilities
- Sewer:Public Sewer
Finances and disclosures
- Price:$1,099,900
- Price per sq. ft.:$229.82
New listings near 130 Skyview Drive
- New
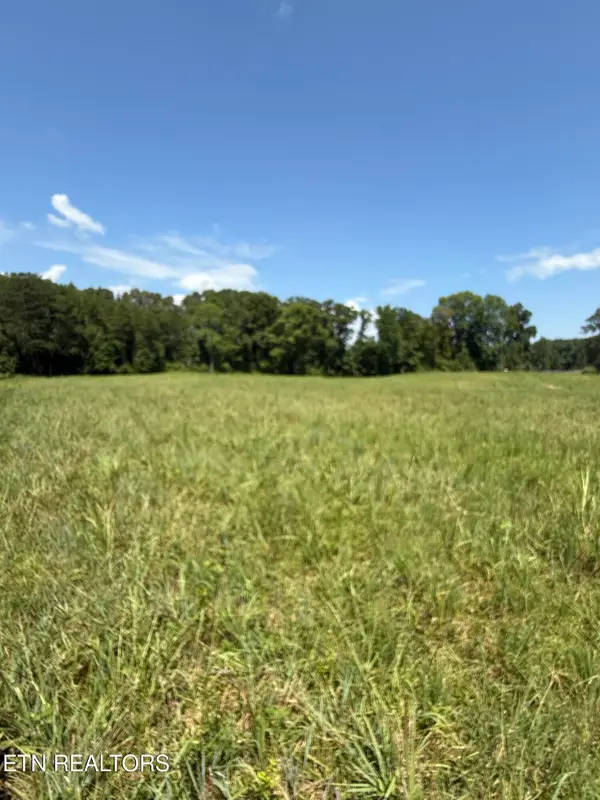 $660,000Active5.06 Acres
$660,000Active5.06 Acres116 Padstow Lane, Lenoir City, TN 37772
MLS# 1312078Listed by: GABLES & GATES, REALTORS  $710,000Pending5.07 Acres
$710,000Pending5.07 Acres152 Padstow Lane, Lenoir City, TN 37772
MLS# 1312069Listed by: GABLES & GATES, REALTORS- New
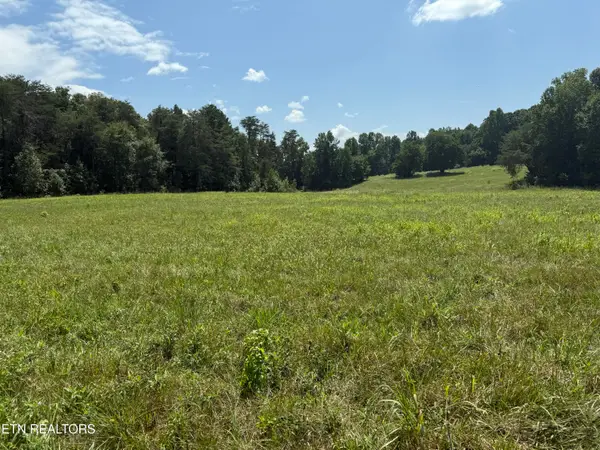 $660,000Active5.07 Acres
$660,000Active5.07 Acres164 Padstow Lane, Lenoir City, TN 37772
MLS# 1312075Listed by: GABLES & GATES, REALTORS - Coming Soon
 $329,000Coming Soon2 beds 2 baths
$329,000Coming Soon2 beds 2 baths5299 Hwy 11 E, Lenoir City, TN 37772
MLS# 1312033Listed by: REALTY EXECUTIVES ASSOCIATES - New
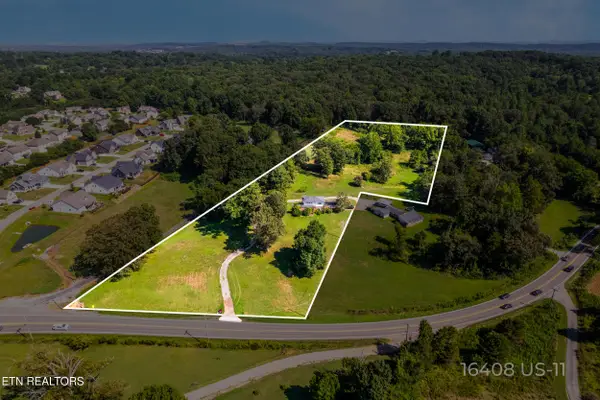 $900,000Active10.69 Acres
$900,000Active10.69 Acres16408 Highway 11, Lenoir City, TN 37772
MLS# 1312020Listed by: HONORS REAL ESTATE SERVICES LLC - New
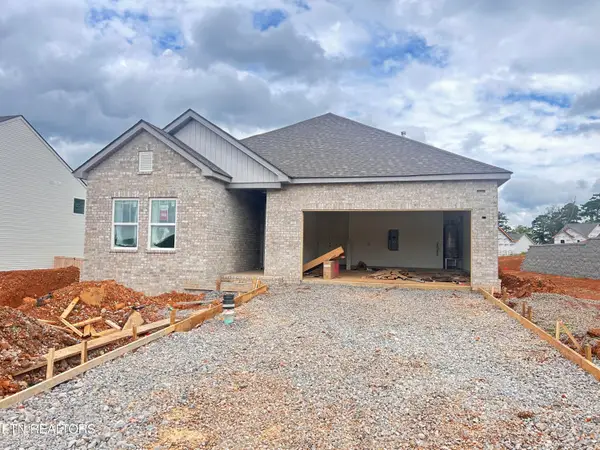 $429,750Active3 beds 2 baths1,648 sq. ft.
$429,750Active3 beds 2 baths1,648 sq. ft.130 Thuja Tree Lane (lot 125), Lenoir City, TN 37771
MLS# 1311963Listed by: THE NEW HOME GROUP, LLC - New
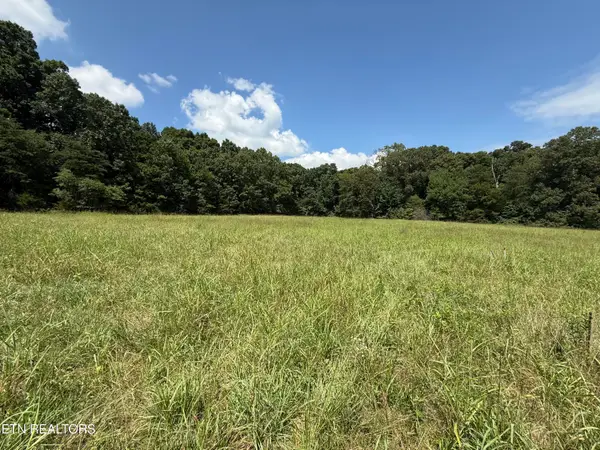 $685,000Active5.05 Acres
$685,000Active5.05 Acres139 Padstow Lane, Lenoir City, TN 37772
MLS# 1311975Listed by: GABLES & GATES, REALTORS - New
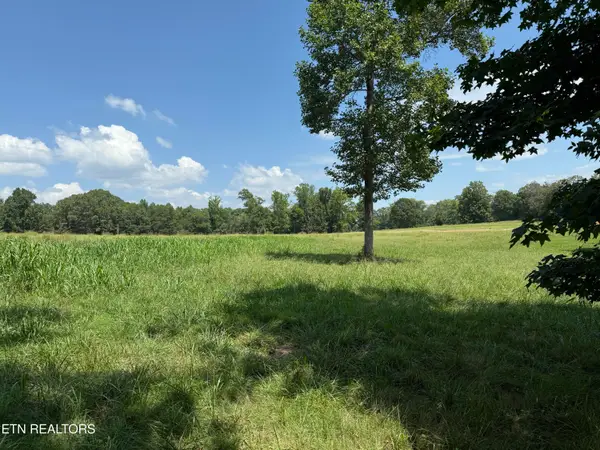 $600,000Active5.01 Acres
$600,000Active5.01 Acres121 Padstow Lane, Lenoir City, TN 37772
MLS# 1311887Listed by: GABLES & GATES, REALTORS 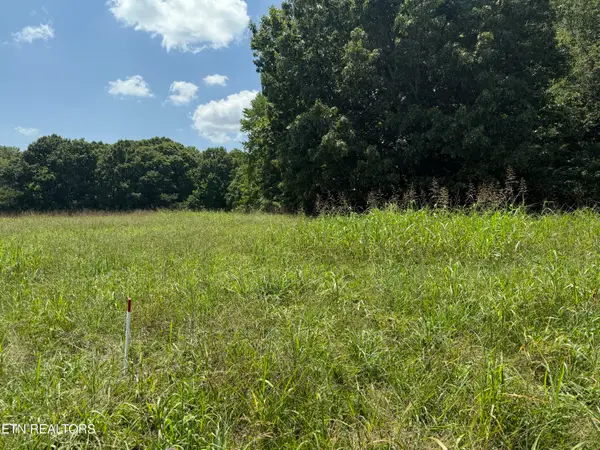 $685,000Pending5.07 Acres
$685,000Pending5.07 Acres151 Padstow Lane, Lenoir City, TN 37772
MLS# 1311891Listed by: GABLES & GATES, REALTORS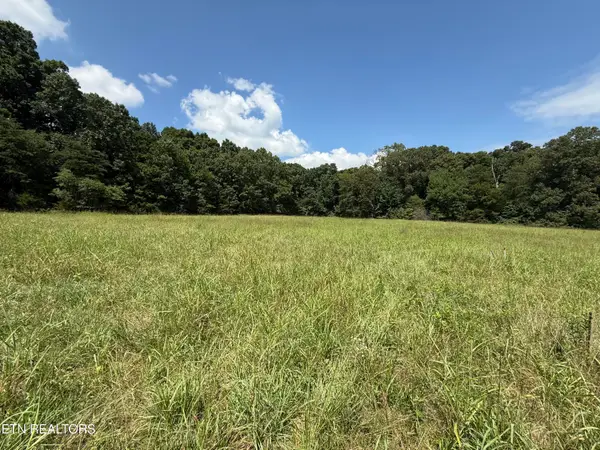 $685,000Pending5.05 Acres
$685,000Pending5.05 Acres163 Padstow Lane, Lenoir City, TN 37772
MLS# 1311895Listed by: GABLES & GATES, REALTORS
