130 Timber Circle, Lenoir City, TN 37772
Local realty services provided by:Better Homes and Gardens Real Estate Jackson Realty
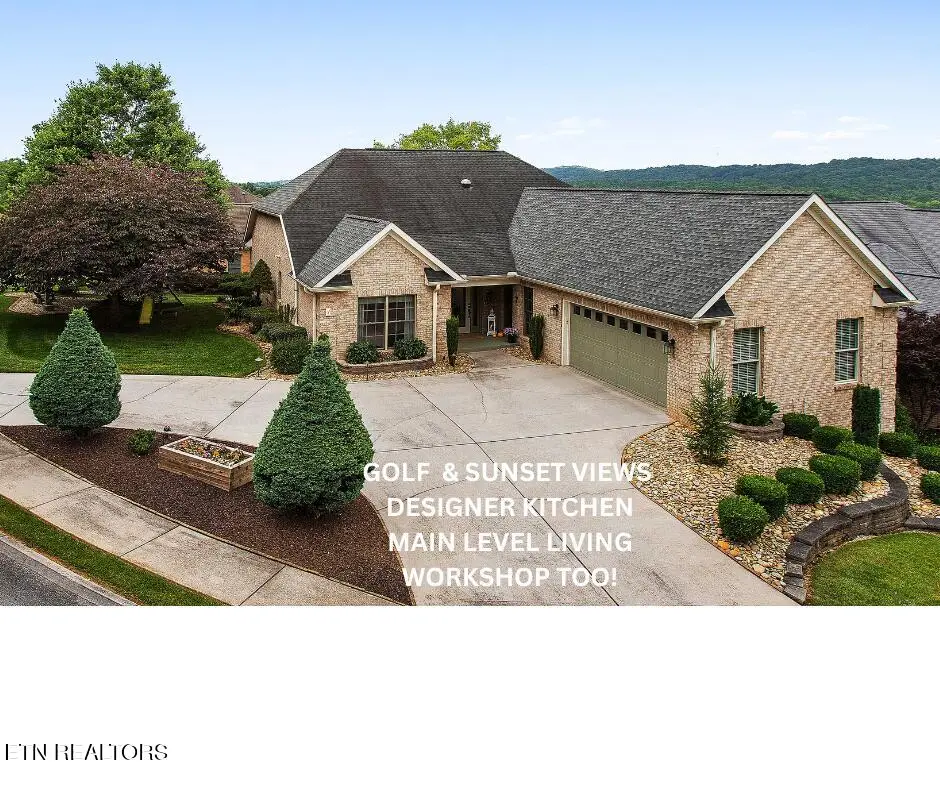
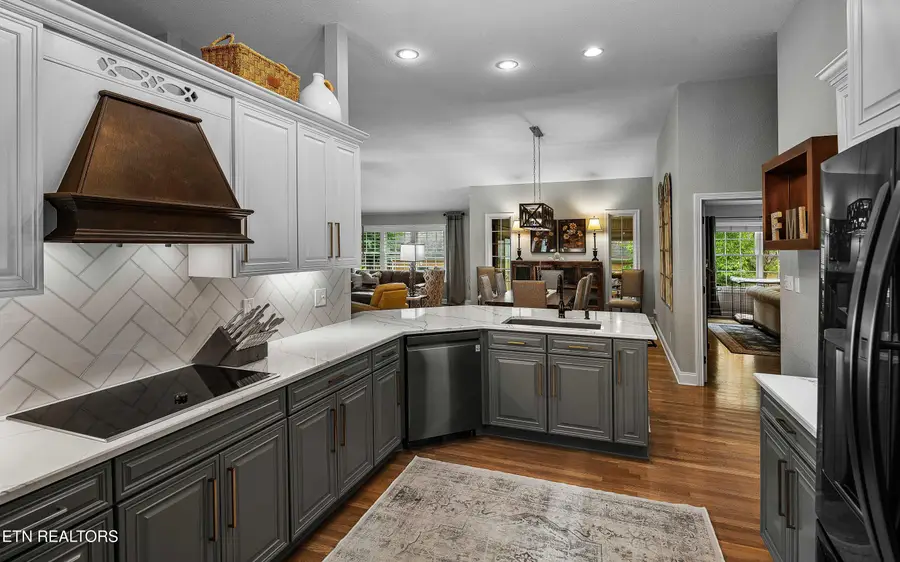

130 Timber Circle,Lenoir City, TN 37772
$899,900
- 4 Beds
- 3 Baths
- 3,945 sq. ft.
- Single family
- Active
Listed by:barbara stevens
Office:wallace
MLS#:1291988
Source:TN_KAAR
Price summary
- Price:$899,900
- Price per sq. ft.:$228.11
- Monthly HOA dues:$106.67
About this home
Discover this beautifully appointed 4-bedroom, 3-bathroom home in Avalon, offering an expansive 3,945 square feet of living space and spectacular mountain and sunset views. Nestled on a private cul-de-sac with a protected wooded area across the street, this residence provides a tranquil setting perfect for families and professionals alike.
All the daily living space is on the main level featuring vaulted ceilings, stone fireplace surrounded by bookcases and plantation shutters in the living room. The heart of the home is the chef's kitchen, which was updated in 2022, complete with quartzite countertops, stunning backsplash and under cabinet lighting. The well-appointed island with sink is perfectly positioned for comfortable family living and overlooks the family and dining room. Perfectly situated, is a coffee and wine bar, with wine cooler just off the kitchen and breakfast room, which could easily function as an office or sitting room. Custom pantry doors from an old monastery provides a dramatic accent.
The spacious main-level master suite features an expansive en-suite bathroom with dual sinks, and a large walk-in shower. The walk-in closet is an unexpected highlight as it connects to the dual functional laundry room, where you will find a custom built-in doggie crate and pet station. A second oversized bedroom is tucked away for privacy as well as a full bath on main level.
The perfect vantage point to enjoy the evening sunset VIEWS takes place in the sun room, which is accessible from both the family room and main bedroom, making it the perfect retreat to enjoy morning coffee. The deck is just off the sun room for quick access to the yard which is professionally landscaped with accent lighting.
The lower level of the home, features two more spacious bedrooms, a full bathroom, and a versatile bonus room that offers limitless possibilities to suit your lifestyle. Adjacent to this space is a cozy second family room. This spacious area can be used as a home theater or stylish game room for entertaining. Easy living space with LVP flooring throughout. The convenient kitchen allows quick clean up from parties and cookouts just off the covered porch area and backyard. Great space for multi-generational living too.
In addition, there is 745 sf. of heated and cooled partially finished basement area that includes a WORKSHOP, CRAFT ROOM, WORK-OUT SPACE, as well as additional storage. There are two enclosed storage areas for stashing away all your holiday decorations out of site. Easy access to the side yard from the mechanical room. New Trane/Mitsubishi HVAC 2023. The large side-entry two-car garage off the laundry room includes a 50AMP-PHEV vehicle battery charging station.
Plenty of parking and easy garage entrance from 2nd driveway from the circle driveway, as well as side street parking. No homes will be built across the street due to lots too small, so perfect private location.
With convenient access to Parkwest Medical Center just 20 minutes away, Fort Loudoun Medical Center a quick 8-minute drive, UT Medical Center 35-minute commute and easy drive to McGhee Tyson Airport as well as other essential facilities within minutes, this home is ideal for doctors and busy professionals. Plus, dog lovers will appreciate the invisible fence that allows your furry friends to roam freely without compromising the stunning landscape and breathtaking views that Avalon is known for with no unsightly fencing.
Embrace serene living in Avalon where nature meets comfort!
Schedule your private showing today!
Contact an agent
Home facts
- Year built:2006
- Listing Id #:1291988
- Added:162 day(s) ago
- Updated:July 28, 2025 at 03:14 PM
Rooms and interior
- Bedrooms:4
- Total bathrooms:3
- Full bathrooms:3
- Living area:3,945 sq. ft.
Heating and cooling
- Cooling:Central Cooling
- Heating:Central, Electric, Heat Pump
Structure and exterior
- Year built:2006
- Building area:3,945 sq. ft.
- Lot area:0.26 Acres
Utilities
- Sewer:Public Sewer
Finances and disclosures
- Price:$899,900
- Price per sq. ft.:$228.11
New listings near 130 Timber Circle
- New
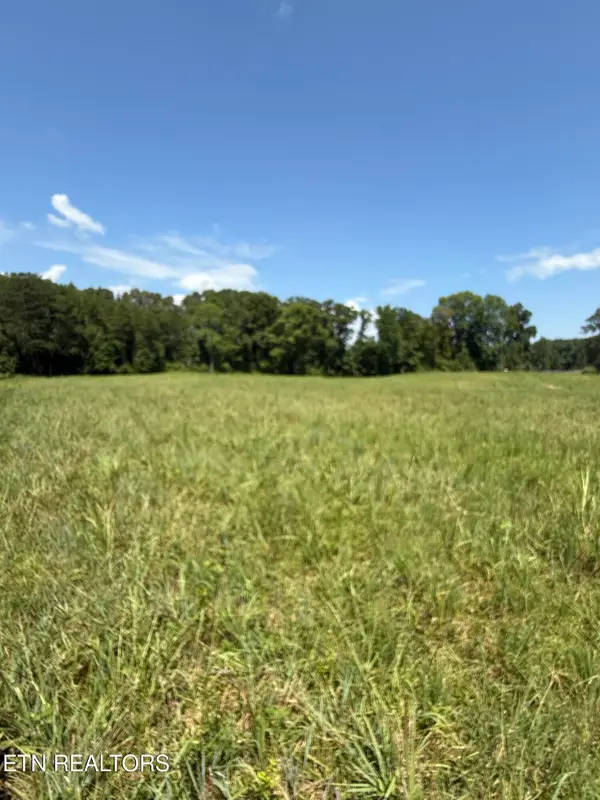 $660,000Active5.06 Acres
$660,000Active5.06 Acres116 Padstow Lane, Lenoir City, TN 37772
MLS# 1312078Listed by: GABLES & GATES, REALTORS  $710,000Pending5.07 Acres
$710,000Pending5.07 Acres152 Padstow Lane, Lenoir City, TN 37772
MLS# 1312069Listed by: GABLES & GATES, REALTORS- New
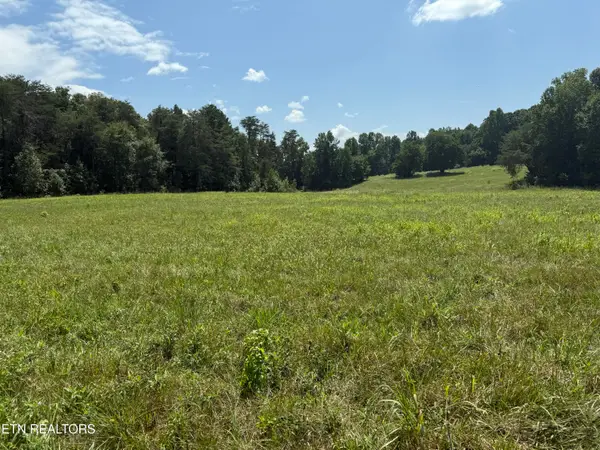 $660,000Active5.07 Acres
$660,000Active5.07 Acres164 Padstow Lane, Lenoir City, TN 37772
MLS# 1312075Listed by: GABLES & GATES, REALTORS - Coming Soon
 $329,000Coming Soon2 beds 2 baths
$329,000Coming Soon2 beds 2 baths5299 Hwy 11 E, Lenoir City, TN 37772
MLS# 1312033Listed by: REALTY EXECUTIVES ASSOCIATES - New
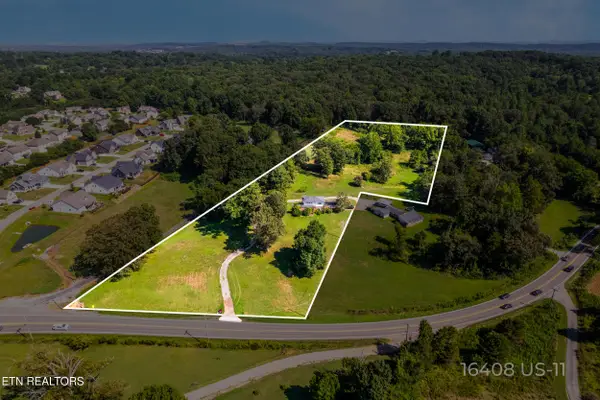 $900,000Active10.69 Acres
$900,000Active10.69 Acres16408 Highway 11, Lenoir City, TN 37772
MLS# 1312020Listed by: HONORS REAL ESTATE SERVICES LLC - New
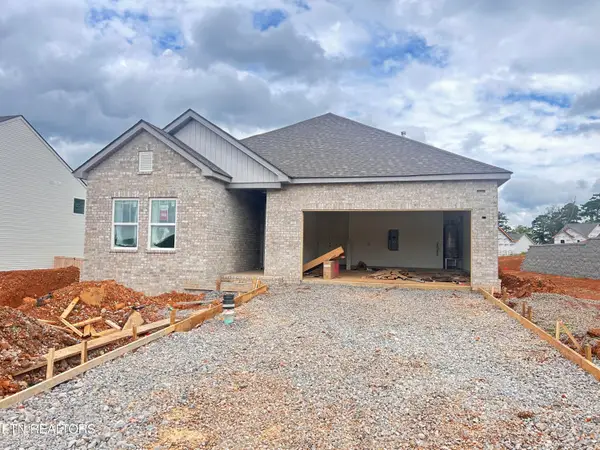 $429,750Active3 beds 2 baths1,648 sq. ft.
$429,750Active3 beds 2 baths1,648 sq. ft.130 Thuja Tree Lane (lot 125), Lenoir City, TN 37771
MLS# 1311963Listed by: THE NEW HOME GROUP, LLC - New
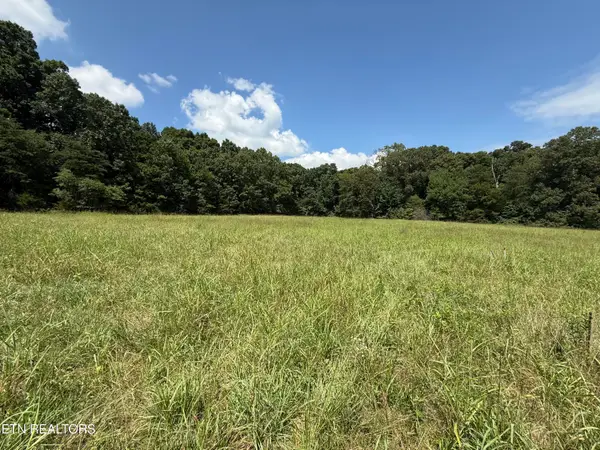 $685,000Active5.05 Acres
$685,000Active5.05 Acres139 Padstow Lane, Lenoir City, TN 37772
MLS# 1311975Listed by: GABLES & GATES, REALTORS - New
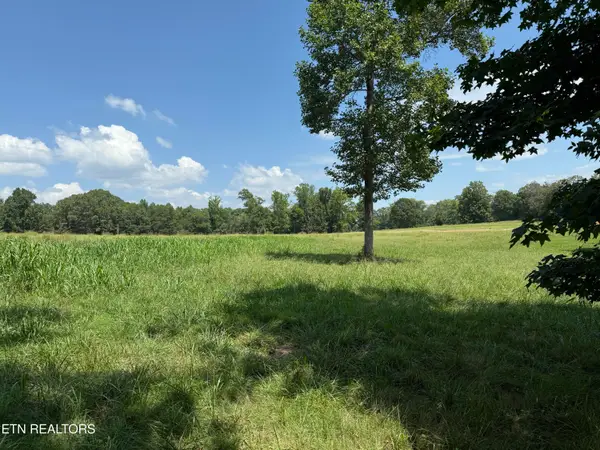 $600,000Active5.01 Acres
$600,000Active5.01 Acres121 Padstow Lane, Lenoir City, TN 37772
MLS# 1311887Listed by: GABLES & GATES, REALTORS 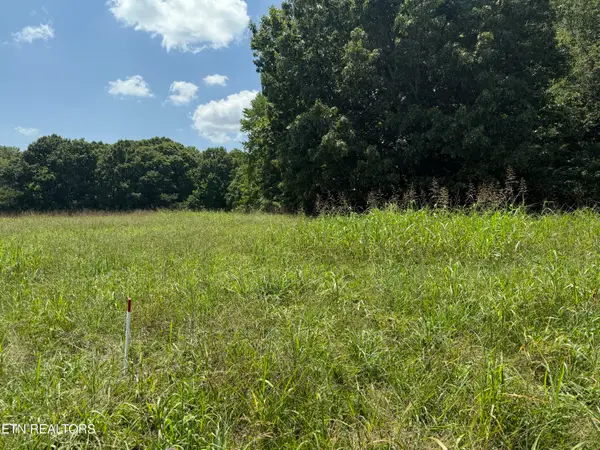 $685,000Pending5.07 Acres
$685,000Pending5.07 Acres151 Padstow Lane, Lenoir City, TN 37772
MLS# 1311891Listed by: GABLES & GATES, REALTORS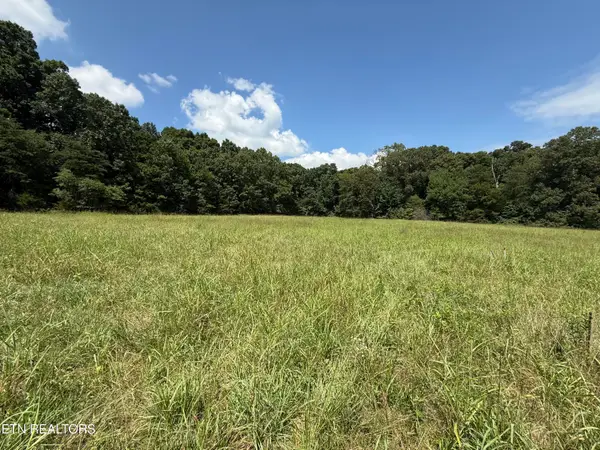 $685,000Pending5.05 Acres
$685,000Pending5.05 Acres163 Padstow Lane, Lenoir City, TN 37772
MLS# 1311895Listed by: GABLES & GATES, REALTORS
