132 Scout Way, Lenoir City, TN 37771
Local realty services provided by:Better Homes and Gardens Real Estate Jackson Realty

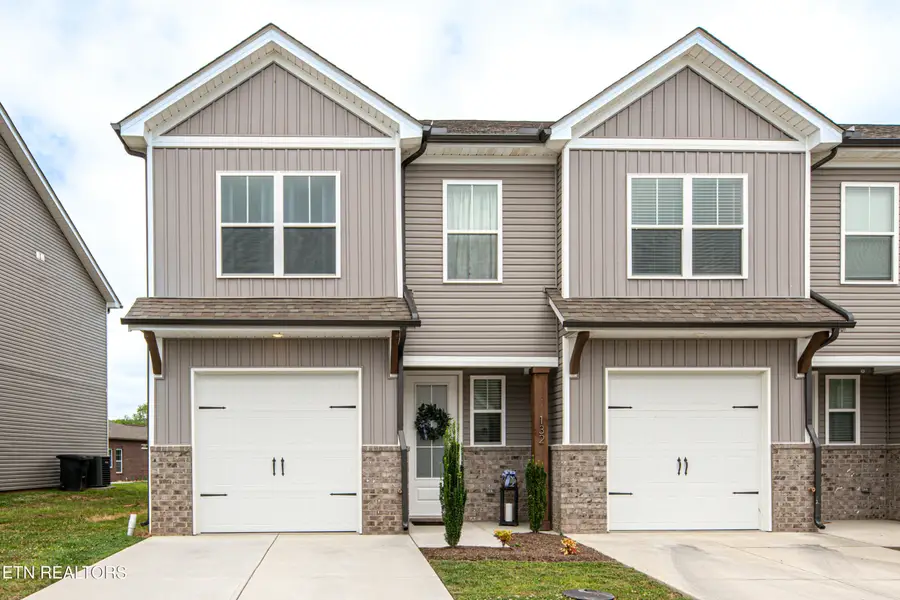
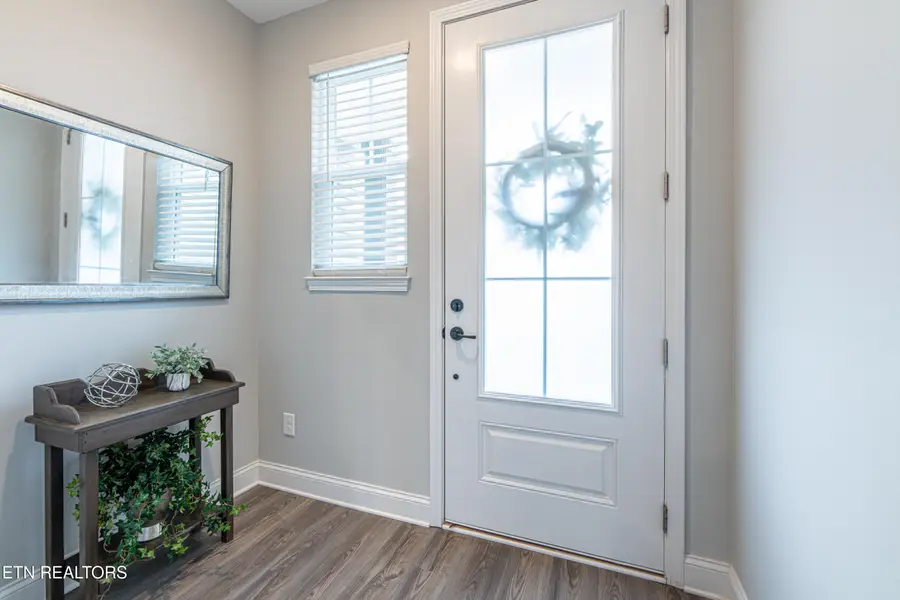
132 Scout Way,Lenoir City, TN 37771
$334,900
- 3 Beds
- 3 Baths
- 1,488 sq. ft.
- Single family
- Pending
Listed by:david collins
Office:the ferguson company
MLS#:1306716
Source:TN_KAAR
Price summary
- Price:$334,900
- Price per sq. ft.:$225.07
- Monthly HOA dues:$55
About this home
Very desirable area in Lenoir City off Hwy. 321 and within 10 minutes of Turkey Creek and Ft. Loudon Dam. Close to I-75 and I-40. End unit in Harper Village that is off the main thoroughfare. Better than new! Fresh paint throughout with Duration by Sherwin Williams, (washable paint). New 60 oz carpeting with a 15 year warranty including new Temper-Pedic padding on stairs and upper level, and has not been lived in since completed! Luxury vinyl flooring downstairs and in all wet areas. Upgraded kitchen with suite of stainless steel appliances including stove, microwave, dishwasher, garbage disposal and counter-depth refrigerator. 9ft ceilings on main level. 3 bedrooms, 2 1/2 baths, spacious laundry room and huge attic with pull down stairs in hall. One car garage with a Gladiator for extra storage. HOA fee of $55 a month includes mowing, landscape and weekly trash pickup. Schedule your visit soon! 132 Scout Way won't last long.
Contact an agent
Home facts
- Year built:2021
- Listing Id #:1306716
- Added:44 day(s) ago
- Updated:August 03, 2025 at 01:33 PM
Rooms and interior
- Bedrooms:3
- Total bathrooms:3
- Full bathrooms:2
- Half bathrooms:1
- Living area:1,488 sq. ft.
Heating and cooling
- Cooling:Central Cooling
- Heating:Central, Electric
Structure and exterior
- Year built:2021
- Building area:1,488 sq. ft.
- Lot area:0.06 Acres
Schools
- High school:Lenoir City
- Middle school:Lenoir City
- Elementary school:Lenoir City
Utilities
- Sewer:Public Sewer
Finances and disclosures
- Price:$334,900
- Price per sq. ft.:$225.07
New listings near 132 Scout Way
- New
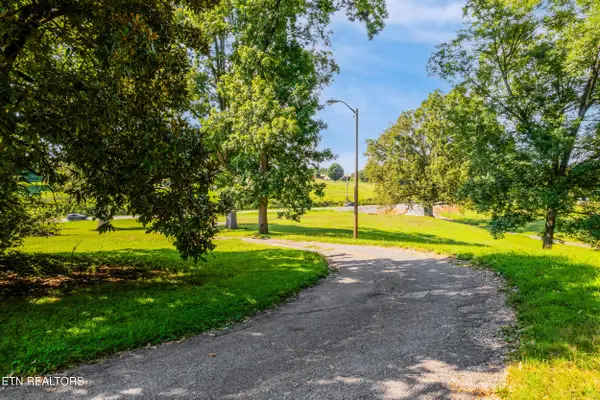 $399,000Active3 beds 1 baths1,424 sq. ft.
$399,000Active3 beds 1 baths1,424 sq. ft.16404 Highway 11, Lenoir City, TN 37772
MLS# 1312058Listed by: HONORS REAL ESTATE SERVICES LLC - New
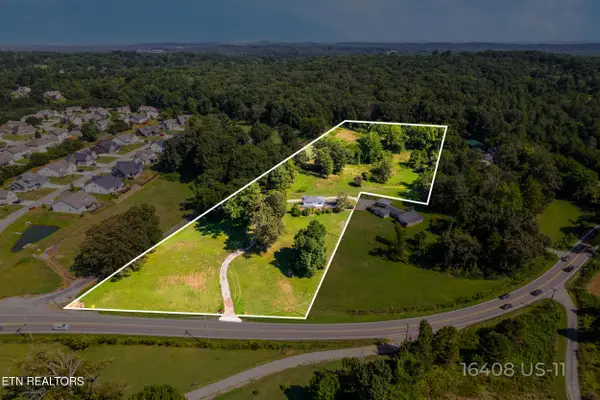 $575,000Active3 beds 2 baths2,170 sq. ft.
$575,000Active3 beds 2 baths2,170 sq. ft.16408 Highway 11, Lenoir City, TN 37772
MLS# 1312095Listed by: HONORS REAL ESTATE SERVICES LLC - New
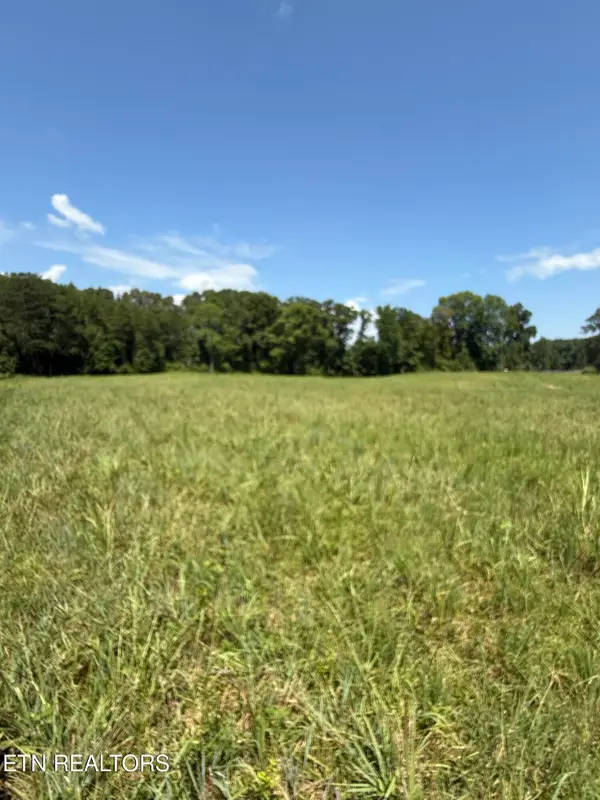 $660,000Active5.06 Acres
$660,000Active5.06 Acres116 Padstow Lane, Lenoir City, TN 37772
MLS# 1312078Listed by: GABLES & GATES, REALTORS  $710,000Pending5.07 Acres
$710,000Pending5.07 Acres152 Padstow Lane, Lenoir City, TN 37772
MLS# 1312069Listed by: GABLES & GATES, REALTORS- New
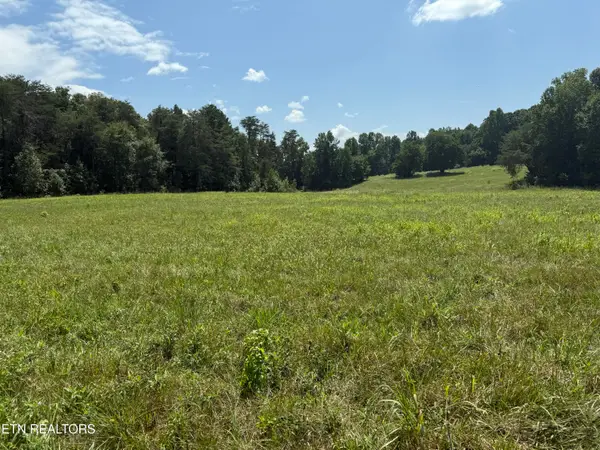 $660,000Active5.07 Acres
$660,000Active5.07 Acres164 Padstow Lane, Lenoir City, TN 37772
MLS# 1312075Listed by: GABLES & GATES, REALTORS - Coming Soon
 $329,000Coming Soon2 beds 2 baths
$329,000Coming Soon2 beds 2 baths5299 Hwy 11 E, Lenoir City, TN 37772
MLS# 1312033Listed by: REALTY EXECUTIVES ASSOCIATES - New
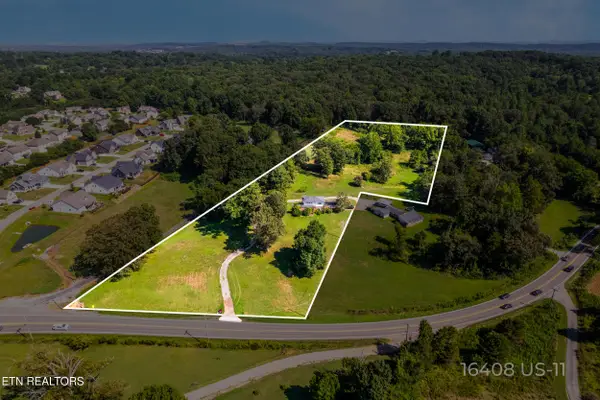 $900,000Active10.69 Acres
$900,000Active10.69 Acres16408 Highway 11, Lenoir City, TN 37772
MLS# 1312020Listed by: HONORS REAL ESTATE SERVICES LLC - New
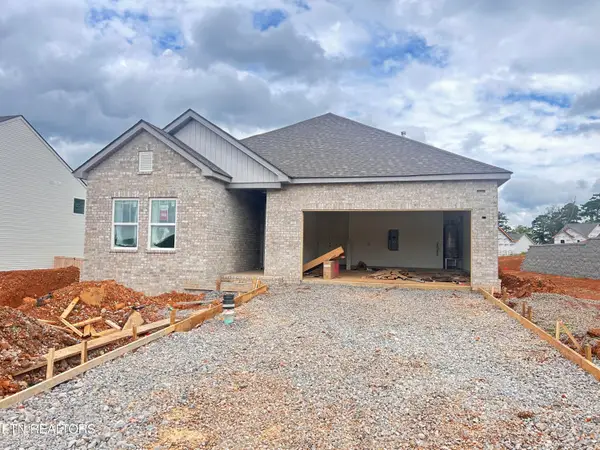 $429,750Active3 beds 2 baths1,648 sq. ft.
$429,750Active3 beds 2 baths1,648 sq. ft.130 Thuja Tree Lane (lot 125), Lenoir City, TN 37771
MLS# 1311963Listed by: THE NEW HOME GROUP, LLC - New
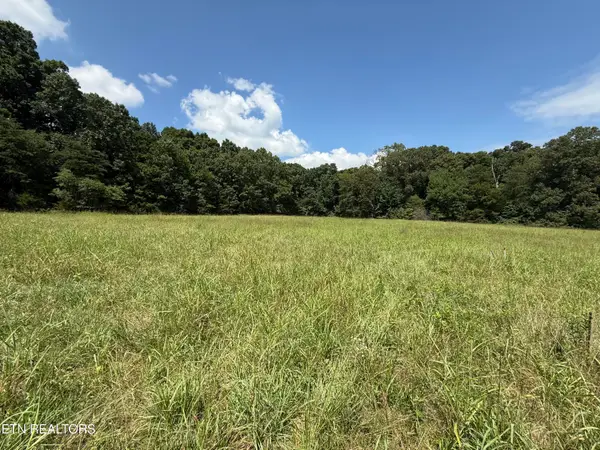 $685,000Active5.05 Acres
$685,000Active5.05 Acres139 Padstow Lane, Lenoir City, TN 37772
MLS# 1311975Listed by: GABLES & GATES, REALTORS - New
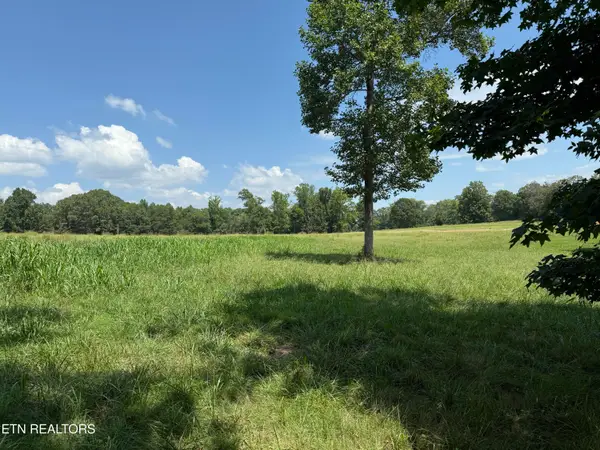 $600,000Active5.01 Acres
$600,000Active5.01 Acres121 Padstow Lane, Lenoir City, TN 37772
MLS# 1311887Listed by: GABLES & GATES, REALTORS
