1340 Hillside Lane, Lenoir City, TN 37771
Local realty services provided by:Better Homes and Gardens Real Estate Gwin Realty
1340 Hillside Lane,Lenoir City, TN 37771
$532,750
- 3 Beds
- 3 Baths
- 2,556 sq. ft.
- Single family
- Active
Listed by: krisha loud
Office: united real estate solutions
MLS#:1316507
Source:TN_KAAR
Price summary
- Price:$532,750
- Price per sq. ft.:$208.43
About this home
Welcome to this beautiful Lenoir City home, featuring thoughtfully designed finishes and plenty of living space. Inside you will find interior trim details that include crown molding, wainscoting, 5-panel molded doors, decorative beams in the living room and a coffered ceiling in the eat-in kitchen. The main-level primary suite features a grand trey ceiling with crown molding, a jetted tub, walk-in tile shower and walk-in closet. The kitchen is open to the living room with a large island, perfect for entertaining. Stainless steel appliances, including the refrigerator and wine fridge, complete the kitchen. Custom shutters and blinds accent every room including the garage. All bedrooms including the great room and bonus room have ceiling fans. Cable is hardwired in all rooms and the garage. The dining room can also serve as a sitting area or home office. Upstairs offers two additional bedrooms and one bath, plus a large bonus room with a walk-in closet, giving flexibility for guests or hobbies. Outdoor spaces include a screened deck overlooking the retention pond, where summer cattails create a beautiful natural backdrop. The screened deck features additional screening installed beneath the deck boards, plus a vaulted tongue-and-groove ceiling accented by a beam and ceiling fan. It is also pre-wired for cable, making it easy to enjoy TV outdoors. There are multiple flagstone patio areas in the backyard and around the retention pond which are perfect for relaxing and entertaining. Located at the end of the street and within city limits, this home combines comfort, style, and privacy. Buyer to verify all information including square footage.
Contact an agent
Home facts
- Year built:2019
- Listing ID #:1316507
- Added:92 day(s) ago
- Updated:December 26, 2025 at 03:30 PM
Rooms and interior
- Bedrooms:3
- Total bathrooms:3
- Full bathrooms:2
- Half bathrooms:1
- Living area:2,556 sq. ft.
Heating and cooling
- Cooling:Central Cooling
- Heating:Electric, Heat Pump
Structure and exterior
- Year built:2019
- Building area:2,556 sq. ft.
- Lot area:0.3 Acres
Utilities
- Sewer:Public Sewer
Finances and disclosures
- Price:$532,750
- Price per sq. ft.:$208.43
New listings near 1340 Hillside Lane
- New
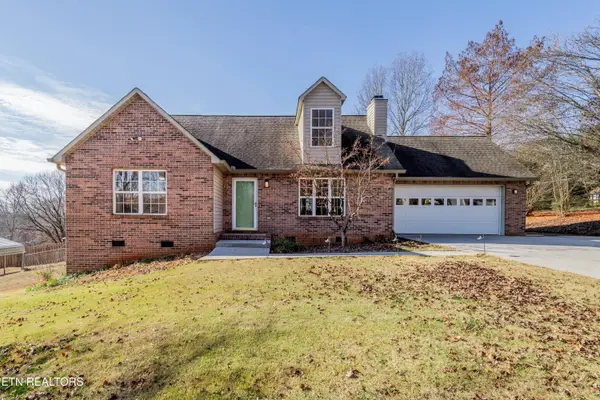 $440,000Active3 beds 3 baths2,056 sq. ft.
$440,000Active3 beds 3 baths2,056 sq. ft.260 Oakwood Estates Drive, Lenoir City, TN 37772
MLS# 1324702Listed by: RIVER ROCK REAL ESTATE GROUP - New
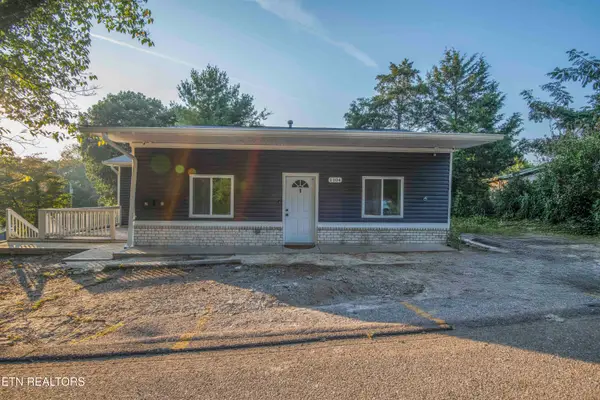 $465,000Active-- beds -- baths2,196 sq. ft.
$465,000Active-- beds -- baths2,196 sq. ft.1104 W Broadway St, Lenoir City, TN 37771
MLS# 1324652Listed by: CRYE-LEIKE REALTORS - ATHENS 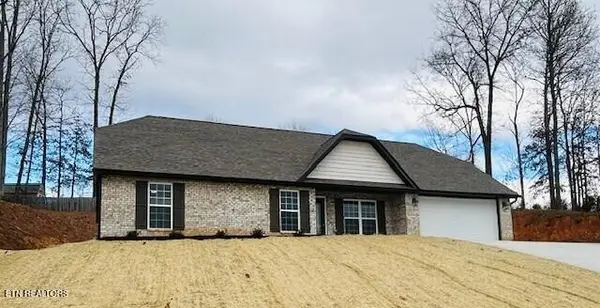 $399,900Pending4 beds 2 baths1,850 sq. ft.
$399,900Pending4 beds 2 baths1,850 sq. ft.391 Flora Drive, Lenoir City, TN 37771
MLS# 1324586Listed by: COLDWELL BANKER NELSON REALTOR- New
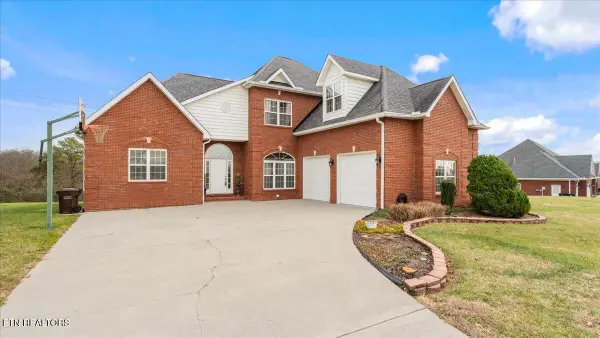 $625,000Active3 beds 4 baths2,878 sq. ft.
$625,000Active3 beds 4 baths2,878 sq. ft.311 Cheyenne Blvd, Lenoir City, TN 37772
MLS# 1324322Listed by: TELLICO REALTY, INC. - New
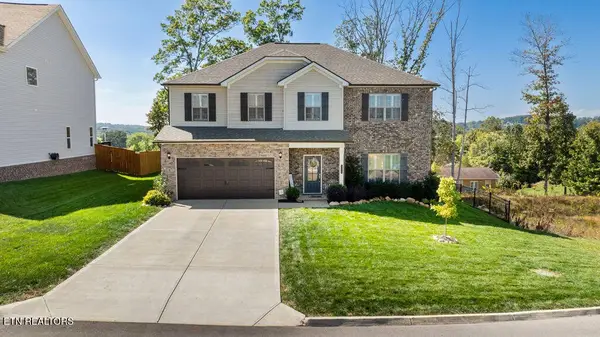 $534,900Active4 beds 4 baths2,877 sq. ft.
$534,900Active4 beds 4 baths2,877 sq. ft.212 Aspen Drive, Lenoir City, TN 37771
MLS# 3056879Listed by: SMOKY MOUNTAIN REALTY LLC - New
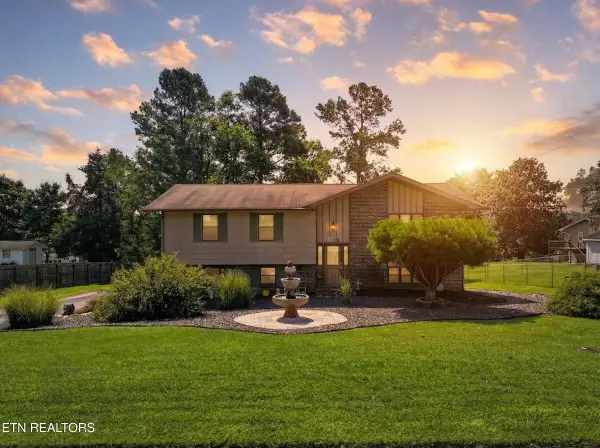 $424,900Active3 beds 3 baths2,910 sq. ft.
$424,900Active3 beds 3 baths2,910 sq. ft.2903 Cedar Circle, Lenoir City, TN 37772
MLS# 1324364Listed by: BROUGHAM PROPERTIES - New
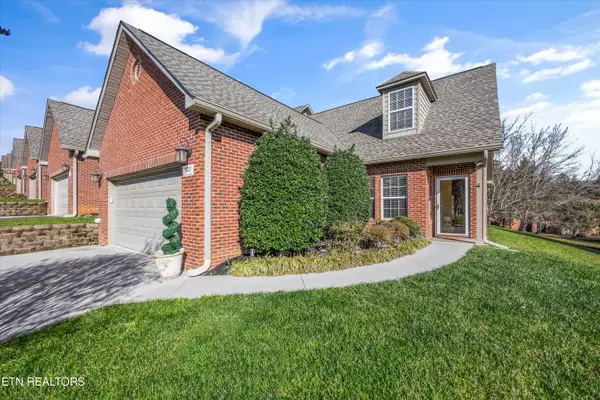 $424,900Active3 beds 4 baths1,820 sq. ft.
$424,900Active3 beds 4 baths1,820 sq. ft.560 Meadow Walk Lane, Lenoir City, TN 37772
MLS# 1324297Listed by: WALLACE - Open Sat, 6 to 10pm
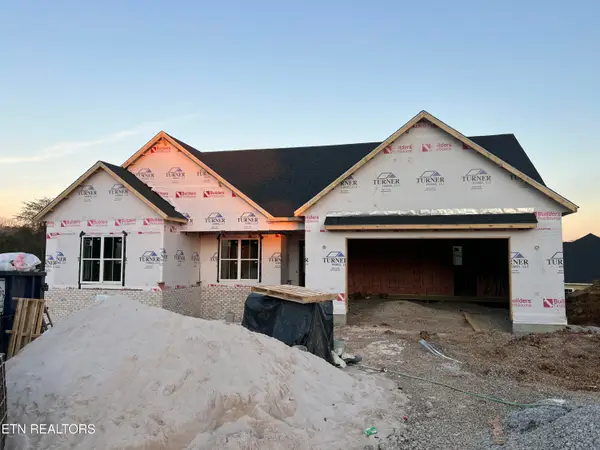 $819,900Active4 beds 3 baths3,060 sq. ft.
$819,900Active4 beds 3 baths3,060 sq. ft.222 Limelight Lane, Lenoir City, TN 37772
MLS# 1324253Listed by: WOODY CREEK REALTY, LLC 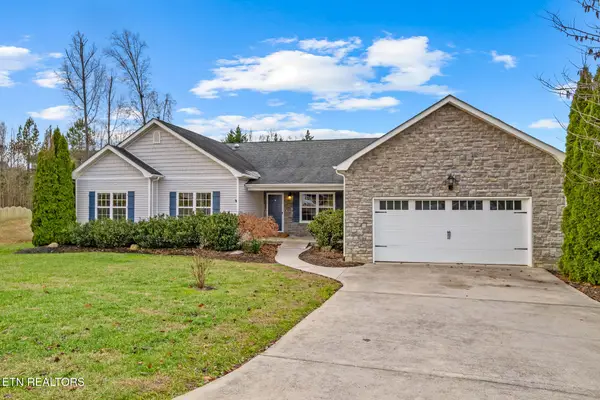 $469,000Pending3 beds 3 baths2,200 sq. ft.
$469,000Pending3 beds 3 baths2,200 sq. ft.218 Pebble Court, Lenoir City, TN 37772
MLS# 1324243Listed by: TENNESSEE TRUST REALTY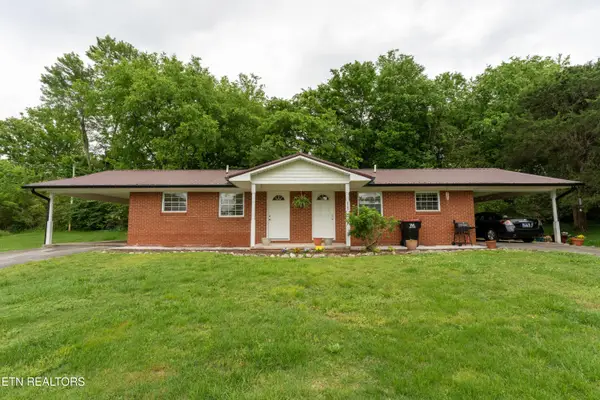 $475,000Active-- beds -- baths1,344 sq. ft.
$475,000Active-- beds -- baths1,344 sq. ft.2182 Lakeview Rd, Lenoir City, TN 37772
MLS# 1324228Listed by: SOUTHLAND REALTORS, INC
