1350 Waller Ferry Rd, Lenoir City, TN 37771
Local realty services provided by:Better Homes and Gardens Real Estate Jackson Realty
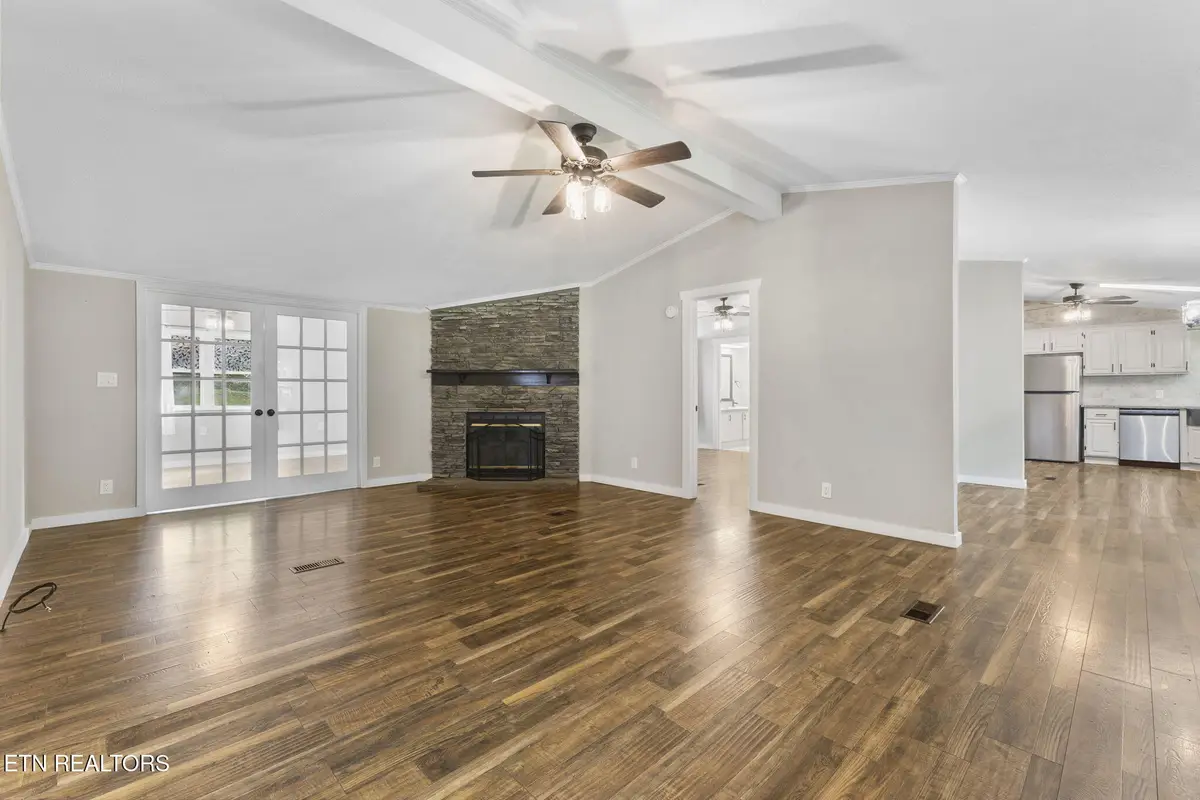
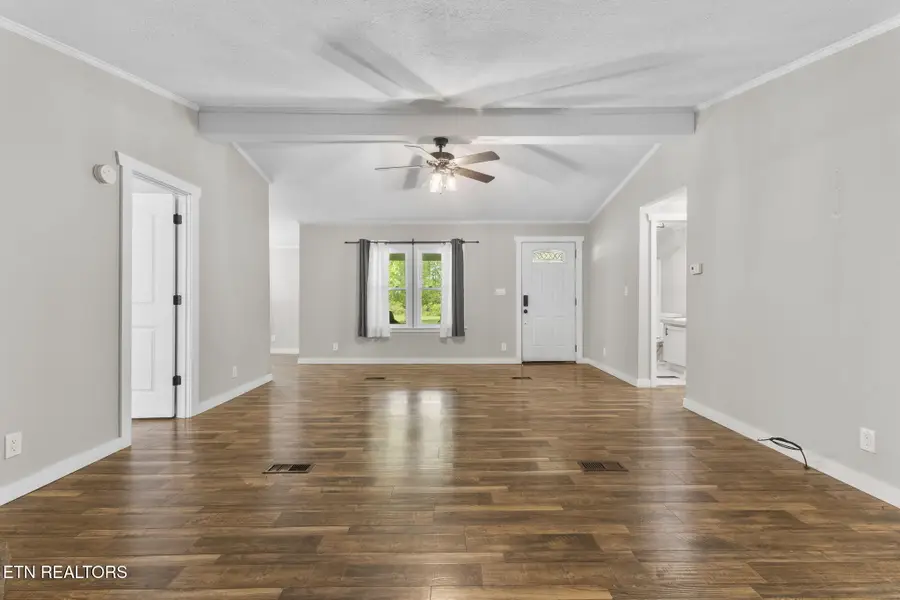

Listed by:john f lyle
Office:wallace commercial
MLS#:1302599
Source:TN_KAAR
Price summary
- Price:$335,000
- Price per sq. ft.:$193.87
About this home
Enjoy peaceful country living just minutes from town. This well-maintained home offers over 1700 sq ft on a level 1.69-acre lot with room to roam. Step inside to discover a spacious living room with a wood-burning corner fireplace, sloped ceilings, and ceiling fan—perfect for cozy evenings. The bright sunroom features French doors and opens onto a small private deck, offering a perfect spot to enjoy morning coffee. The kitchen boasts granite countertops, a ceiling fan, and a skylight, while the formal dining area features its own vaulted ceiling detail. The primary suite offers a tranquil retreat with a garden tub, dual vanities, skylight, and stand-up shower. Two additional bedrooms, each with ceiling fans and generous closets, are ideal for anyone needing extra space. Additional perks include a 2-car attached garage with built-in shelving and laundry room with washer/dryer. With convenient access to I-75 and US-321, this property is the perfect blend of privacy and practicality!
Contact an agent
Home facts
- Year built:1997
- Listing Id #:1302599
- Added:78 day(s) ago
- Updated:July 20, 2025 at 07:28 AM
Rooms and interior
- Bedrooms:3
- Total bathrooms:2
- Full bathrooms:2
- Living area:1,728 sq. ft.
Heating and cooling
- Cooling:Central Cooling
- Heating:Central, Electric, Heat Pump
Structure and exterior
- Year built:1997
- Building area:1,728 sq. ft.
- Lot area:1.69 Acres
Schools
- High school:Loudon
- Middle school:North
- Elementary school:Eatons
Utilities
- Sewer:Septic Tank
Finances and disclosures
- Price:$335,000
- Price per sq. ft.:$193.87
New listings near 1350 Waller Ferry Rd
- New
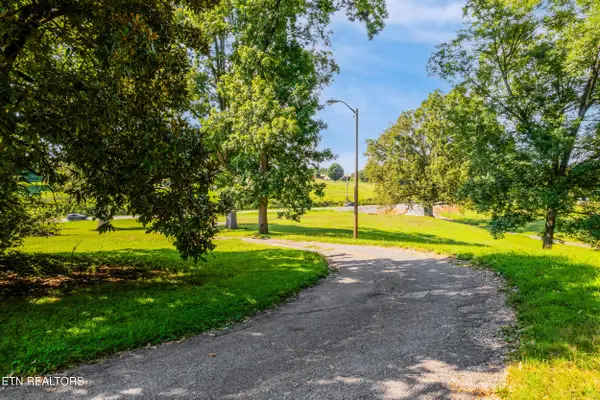 $399,000Active3 beds 1 baths1,424 sq. ft.
$399,000Active3 beds 1 baths1,424 sq. ft.16404 Highway 11, Lenoir City, TN 37772
MLS# 1312058Listed by: HONORS REAL ESTATE SERVICES LLC - New
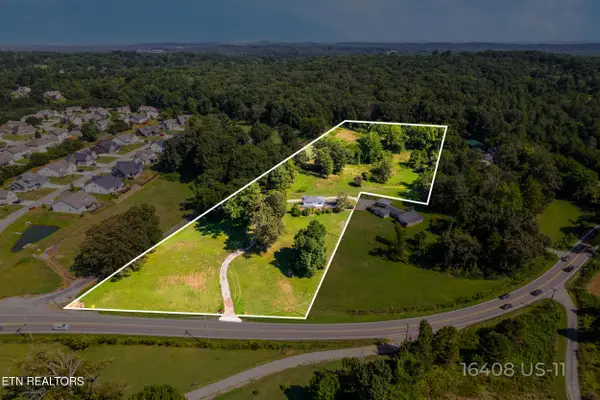 $575,000Active3 beds 2 baths2,170 sq. ft.
$575,000Active3 beds 2 baths2,170 sq. ft.16408 Highway 11, Lenoir City, TN 37772
MLS# 1312095Listed by: HONORS REAL ESTATE SERVICES LLC - New
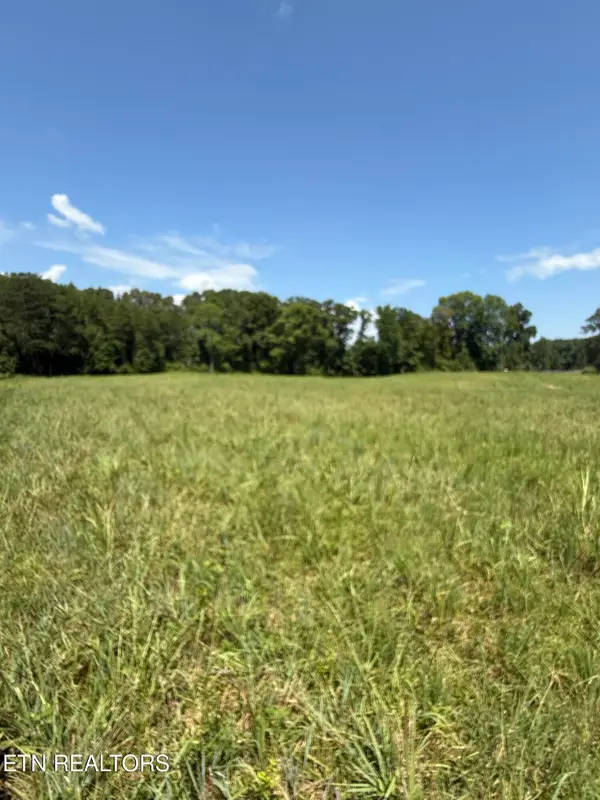 $660,000Active5.06 Acres
$660,000Active5.06 Acres116 Padstow Lane, Lenoir City, TN 37772
MLS# 1312078Listed by: GABLES & GATES, REALTORS  $710,000Pending5.07 Acres
$710,000Pending5.07 Acres152 Padstow Lane, Lenoir City, TN 37772
MLS# 1312069Listed by: GABLES & GATES, REALTORS- New
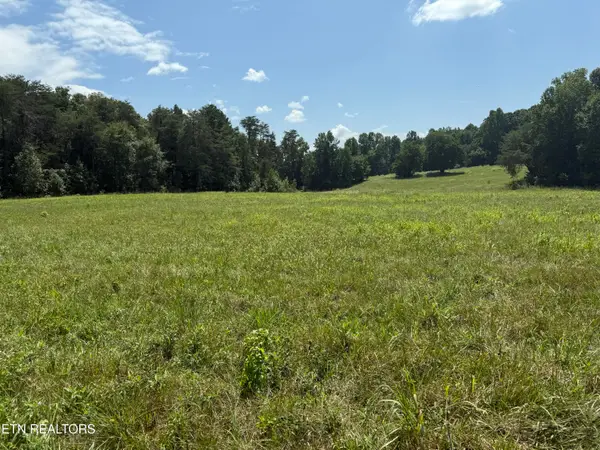 $660,000Active5.07 Acres
$660,000Active5.07 Acres164 Padstow Lane, Lenoir City, TN 37772
MLS# 1312075Listed by: GABLES & GATES, REALTORS - Coming Soon
 $329,000Coming Soon2 beds 2 baths
$329,000Coming Soon2 beds 2 baths5299 Hwy 11 E, Lenoir City, TN 37772
MLS# 1312033Listed by: REALTY EXECUTIVES ASSOCIATES - New
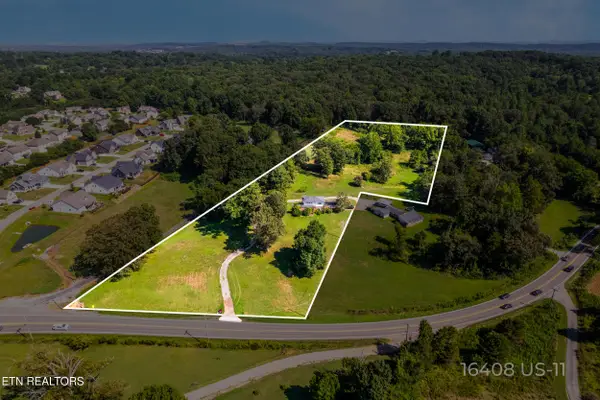 $900,000Active10.69 Acres
$900,000Active10.69 Acres16408 Highway 11, Lenoir City, TN 37772
MLS# 1312020Listed by: HONORS REAL ESTATE SERVICES LLC - New
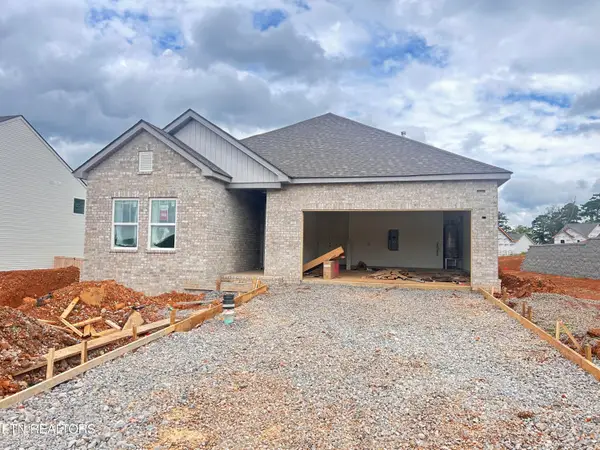 $429,750Active3 beds 2 baths1,648 sq. ft.
$429,750Active3 beds 2 baths1,648 sq. ft.130 Thuja Tree Lane (lot 125), Lenoir City, TN 37771
MLS# 1311963Listed by: THE NEW HOME GROUP, LLC - New
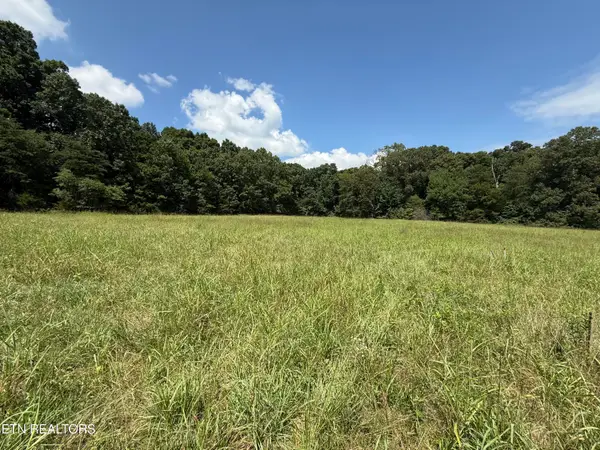 $685,000Active5.05 Acres
$685,000Active5.05 Acres139 Padstow Lane, Lenoir City, TN 37772
MLS# 1311975Listed by: GABLES & GATES, REALTORS - New
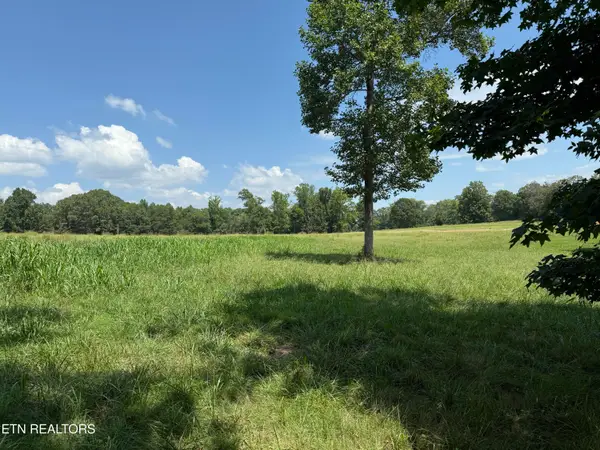 $600,000Active5.01 Acres
$600,000Active5.01 Acres121 Padstow Lane, Lenoir City, TN 37772
MLS# 1311887Listed by: GABLES & GATES, REALTORS
