136 Hamilton Ave, Lenoir City, TN 37771
Local realty services provided by:Better Homes and Gardens Real Estate Jackson Realty
136 Hamilton Ave,Lenoir City, TN 37771
$290,000
- 3 Beds
- 2 Baths
- 1,700 sq. ft.
- Single family
- Active
Listed by: trisha kopinski
Office: southern charm homes
MLS#:1311480
Source:TN_KAAR
Price summary
- Price:$290,000
- Price per sq. ft.:$170.59
About this home
BACK ON THE MARKET! Buyer was unable to sell their home, so property is back and available to you! Plenty of potential. This could easily be turned into a 2 bedroom 1 bath and a 1 bedroom 1 bath if one preferred to provide separate living spaces. Currently a Charming All-Brick 3 Bedroom Home with Backyard Oasis
Welcome to this inviting 1,700 sq ft traditional all-brick home that blends comfort, charm, and thoughtful updates. Nestled on a level lot, the property greets you with a concrete walkway lined with blooming roses that leads to the welcoming front door.
Inside, you'll find a charming 3 bedroom, 2 bath split-bedroom floor plan offering both privacy and functionality. The updated kitchen features granite countertops, an sland with seating, pantry, microwave, and refrigerator. A partial wall opening connects the kitchen to the family room/den with a fireplace, creating an open, airy feel. From here, step out onto the screened-in back deck, where a custom-made porch swing overlooks your private tree-lined backyard—a true little oasis.
The deck boasts newly installed stairs leading to the spacious yard, where hydrangeas, roses, and other flowering plants provide seasonal color. An additional living/dining area gives you flexibility for entertaining or relaxing.
The primary suite offers a generously sized bedroom with a smaller en suite bath, while the second full bath is conveniently located between the other 2 bedrooms. A newly installed barn door adds character to one of the closets.
Additional features include:
• 2-car concrete carport with double French doors leading into the family/den area
• 12' x 16' storage shed with an extra covered space at the back for convenience
• Plenty of room in the front yard for an additional parking pad
• Washer, dryer, refrigerator, and porch swing convey
HVAC is natural gas, water heater electric, both less than 4 years old
Located close to shopping, restaurants, schools, parks, and hiking trails, with just a 40-minute drive to the airport, this home offers comfort, charm, and convenience all in one.
Contact an agent
Home facts
- Year built:1955
- Listing ID #:1311480
- Added:133 day(s) ago
- Updated:December 20, 2025 at 04:04 AM
Rooms and interior
- Bedrooms:3
- Total bathrooms:2
- Full bathrooms:2
- Living area:1,700 sq. ft.
Heating and cooling
- Cooling:Central Cooling
- Heating:Central, Electric, Forced Air, Heat Pump
Structure and exterior
- Year built:1955
- Building area:1,700 sq. ft.
- Lot area:0.21 Acres
Schools
- High school:Lenoir City
- Middle school:Lenoir City
- Elementary school:Lenoir City
Utilities
- Sewer:Public Sewer
Finances and disclosures
- Price:$290,000
- Price per sq. ft.:$170.59
New listings near 136 Hamilton Ave
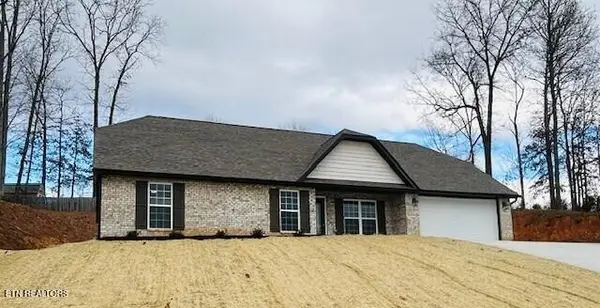 $399,900Pending4 beds 2 baths1,850 sq. ft.
$399,900Pending4 beds 2 baths1,850 sq. ft.391 Flora Drive, Lenoir City, TN 37771
MLS# 1324586Listed by: COLDWELL BANKER NELSON REALTOR- New
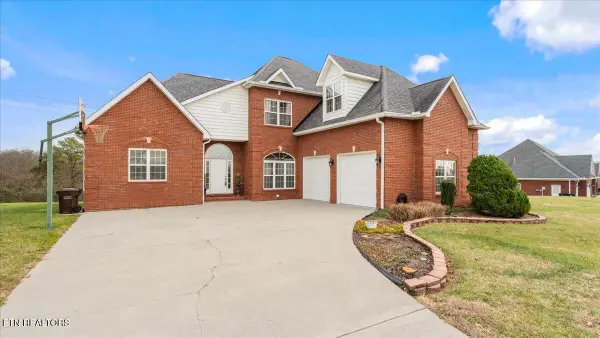 $625,000Active3 beds 4 baths2,878 sq. ft.
$625,000Active3 beds 4 baths2,878 sq. ft.311 Cheyenne Blvd, Lenoir City, TN 37772
MLS# 1324322Listed by: TELLICO REALTY, INC. - New
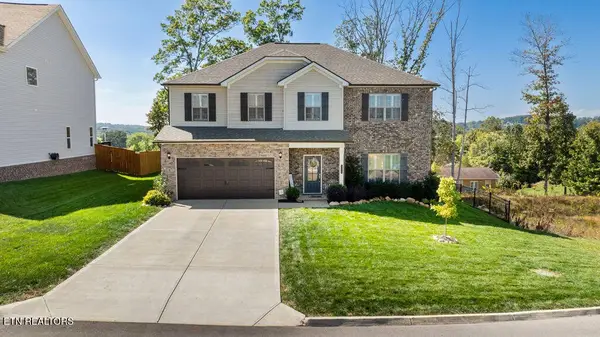 $535,000Active4 beds 4 baths2,877 sq. ft.
$535,000Active4 beds 4 baths2,877 sq. ft.212 Aspen Drive, Lenoir City, TN 37771
MLS# 3056879Listed by: SMOKY MOUNTAIN REALTY LLC - New
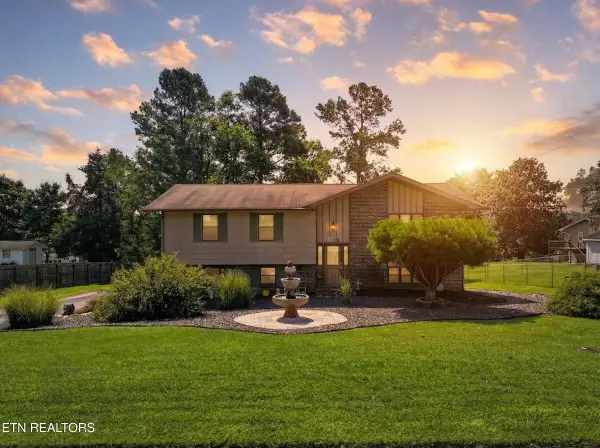 $424,900Active3 beds 3 baths2,910 sq. ft.
$424,900Active3 beds 3 baths2,910 sq. ft.2903 Cedar Circle, Lenoir City, TN 37772
MLS# 1324364Listed by: BROUGHAM PROPERTIES - Open Sun, 7 to 9pmNew
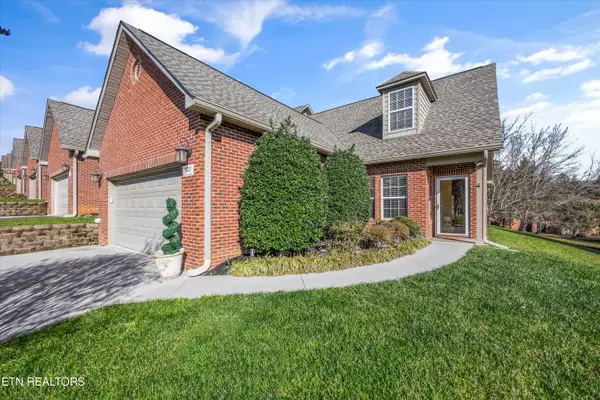 $424,900Active3 beds 4 baths1,820 sq. ft.
$424,900Active3 beds 4 baths1,820 sq. ft.560 Meadow Walk Lane, Lenoir City, TN 37772
MLS# 1324297Listed by: WALLACE - Open Sat, 6 to 10pmNew
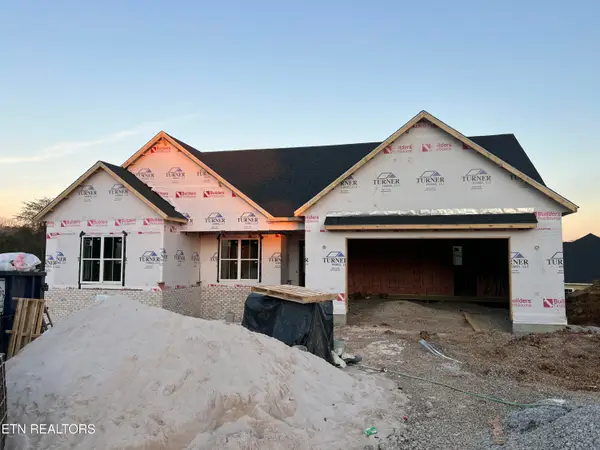 $819,900Active4 beds 3 baths3,060 sq. ft.
$819,900Active4 beds 3 baths3,060 sq. ft.222 Limelight Lane, Lenoir City, TN 37772
MLS# 1324253Listed by: WOODY CREEK REALTY, LLC 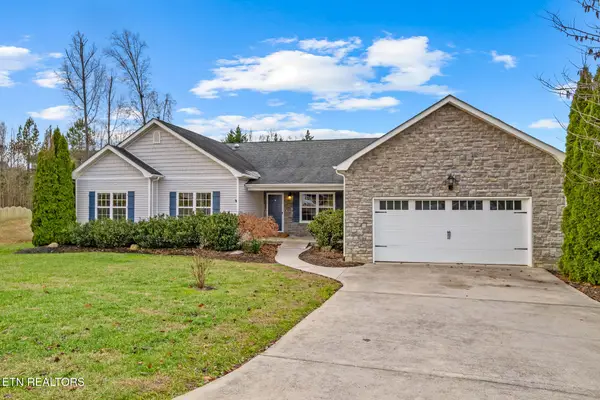 $469,000Pending3 beds 3 baths2,200 sq. ft.
$469,000Pending3 beds 3 baths2,200 sq. ft.218 Pebble Court, Lenoir City, TN 37772
MLS# 1324243Listed by: TENNESSEE TRUST REALTY- New
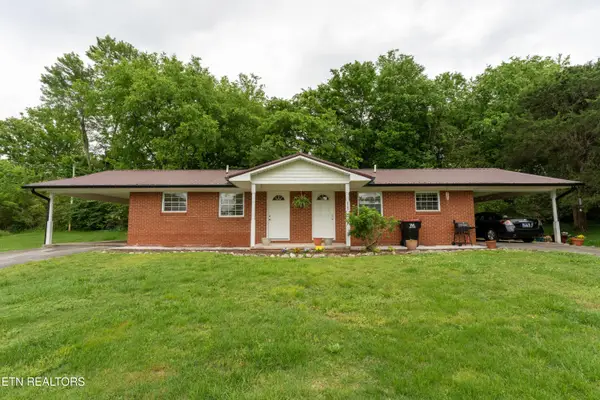 $475,000Active-- beds -- baths1,344 sq. ft.
$475,000Active-- beds -- baths1,344 sq. ft.2182 Lakeview Rd, Lenoir City, TN 37772
MLS# 1324228Listed by: SOUTHLAND REALTORS, INC - New
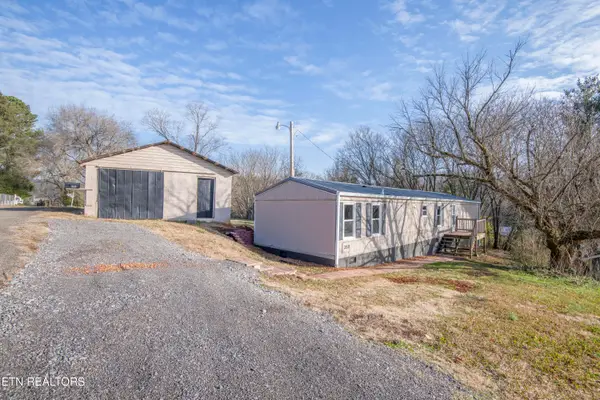 $194,900Active3 beds 2 baths1,088 sq. ft.
$194,900Active3 beds 2 baths1,088 sq. ft.350 Kagley Drive, Lenoir City, TN 37772
MLS# 1324218Listed by: SMOKY MOUNTAIN REALTY - New
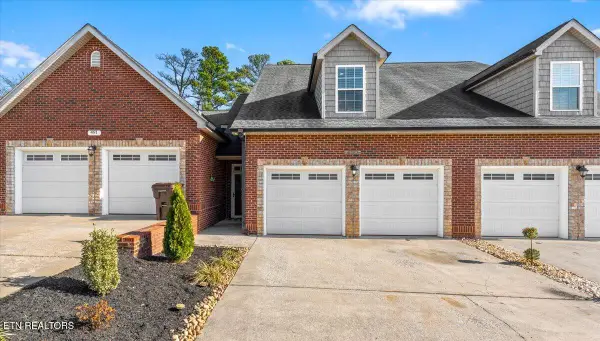 $399,900Active3 beds 3 baths1,607 sq. ft.
$399,900Active3 beds 3 baths1,607 sq. ft.493 Jacksonian Way, Lenoir City, TN 37772
MLS# 1324172Listed by: REALTY EXECUTIVES ASSOCIATES
