1376 Silver Leaf Drive, Lenoir City, TN 37772
Local realty services provided by:Better Homes and Gardens Real Estate Gwin Realty
1376 Silver Leaf Drive,Lenoir City, TN 37772
$600,000
- 3 Beds
- 3 Baths
- 2,840 sq. ft.
- Single family
- Active
Listed by: corrine campbell
Office: greater impact realty
MLS#:1315707
Source:TN_KAAR
Price summary
- Price:$600,000
- Price per sq. ft.:$211.27
- Monthly HOA dues:$28.33
About this home
Discover the best of both worlds! This beautiful 3-bedroom, 2.5-bath home with 2,840 sq ft sits just over the Knox County line—giving you lower taxes while still enjoying all the Farragut amenities you love: walking and biking trails, parks, boat launches, top eateries, and plenty of shopping.
Inside, you'll find a spacious primary suite with walk-in closet, a massive bonus room that could be divided to add a 4th bedroom, formal dining room, office, and open concept kitchen/living area, plus a 3-car garage that checks every box for storage and functionality. The home also offers peace of mind with a roof replaced in 2016, a new hot water heater in 2023, and a whole-home water filtration system already in place.
The large backyard is perfect for entertaining, relaxing, or play, and the neighborhood features a refreshing community pool to enjoy all summer long. This home truly delivers on space, lifestyle, and location—don't miss your chance to call it yours!
Contact an agent
Home facts
- Year built:2007
- Listing ID #:1315707
- Added:92 day(s) ago
- Updated:December 19, 2025 at 03:44 PM
Rooms and interior
- Bedrooms:3
- Total bathrooms:3
- Full bathrooms:2
- Half bathrooms:1
- Living area:2,840 sq. ft.
Heating and cooling
- Cooling:Central Cooling
- Heating:Central
Structure and exterior
- Year built:2007
- Building area:2,840 sq. ft.
- Lot area:0.35 Acres
Schools
- High school:Loudon
- Middle school:North
- Elementary school:Highland Park
Utilities
- Sewer:Public Sewer
Finances and disclosures
- Price:$600,000
- Price per sq. ft.:$211.27
New listings near 1376 Silver Leaf Drive
- New
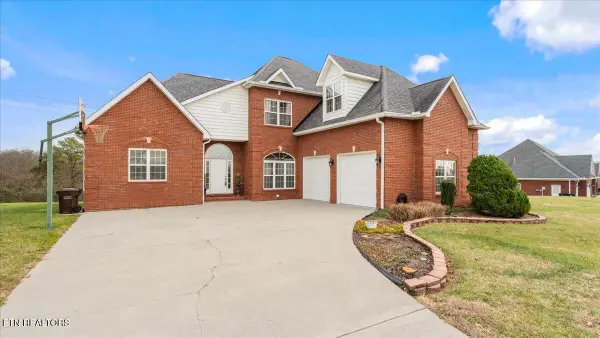 $625,000Active3 beds 4 baths2,878 sq. ft.
$625,000Active3 beds 4 baths2,878 sq. ft.311 Cheyenne Blvd, Lenoir City, TN 37772
MLS# 1324322Listed by: TELLICO REALTY, INC. - New
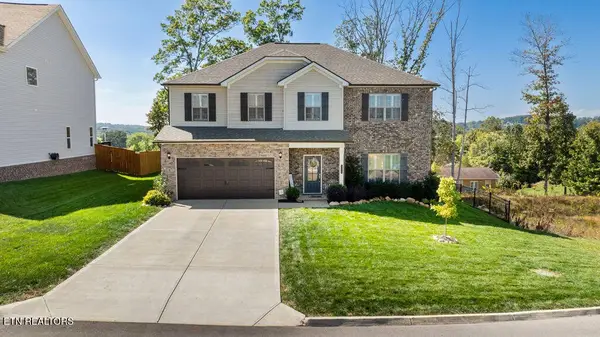 $535,000Active4 beds 4 baths2,877 sq. ft.
$535,000Active4 beds 4 baths2,877 sq. ft.212 Aspen Drive, Lenoir City, TN 37771
MLS# 3056879Listed by: SMOKY MOUNTAIN REALTY LLC - New
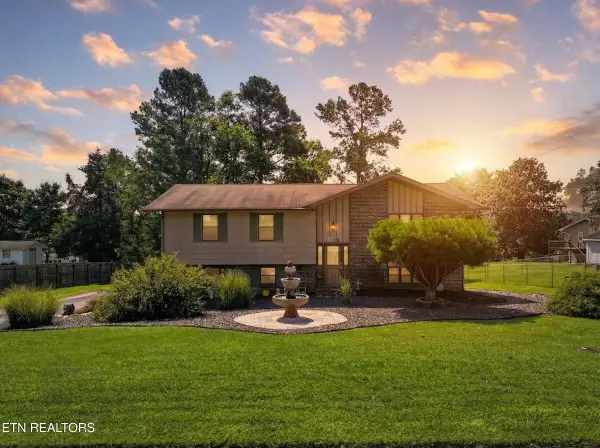 $424,900Active3 beds 3 baths2,910 sq. ft.
$424,900Active3 beds 3 baths2,910 sq. ft.2903 Cedar Circle, Lenoir City, TN 37772
MLS# 1324364Listed by: BROUGHAM PROPERTIES - Open Sun, 7 to 9pmNew
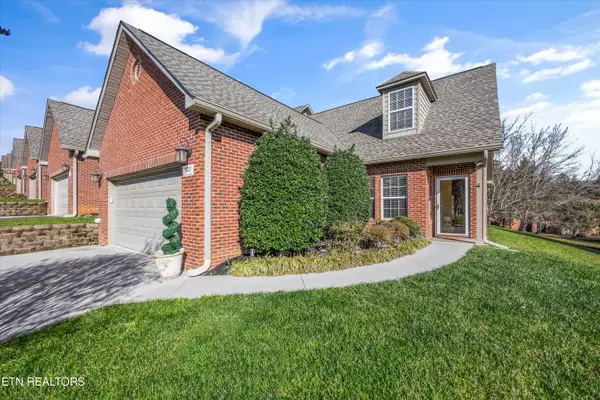 $424,900Active3 beds 4 baths1,820 sq. ft.
$424,900Active3 beds 4 baths1,820 sq. ft.560 Meadow Walk Lane, Lenoir City, TN 37772
MLS# 1324297Listed by: WALLACE - Open Fri, 6 to 10pmNew
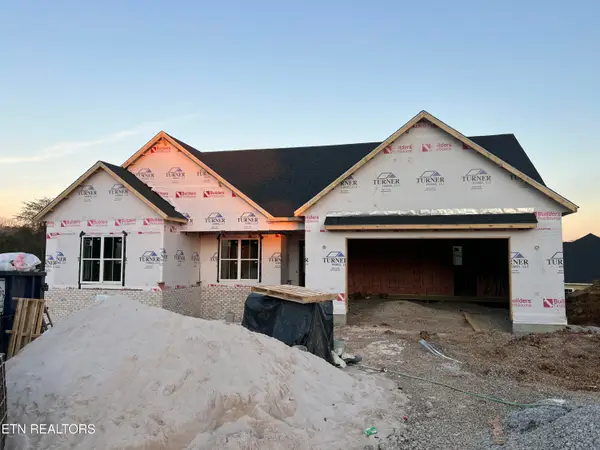 $819,900Active4 beds 3 baths3,060 sq. ft.
$819,900Active4 beds 3 baths3,060 sq. ft.222 Limelight Lane, Lenoir City, TN 37772
MLS# 1324253Listed by: WOODY CREEK REALTY, LLC 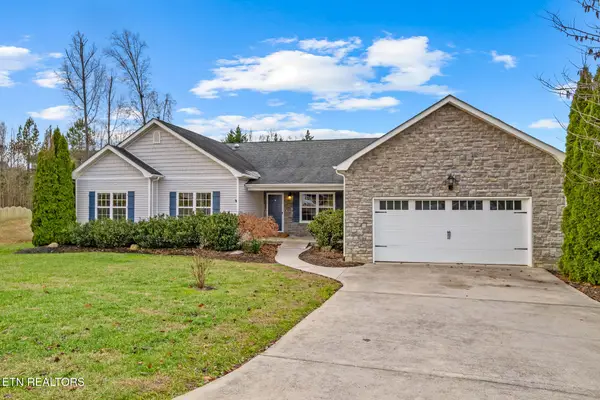 $469,000Pending3 beds 3 baths2,200 sq. ft.
$469,000Pending3 beds 3 baths2,200 sq. ft.218 Pebble Court, Lenoir City, TN 37772
MLS# 1324243Listed by: TENNESSEE TRUST REALTY- New
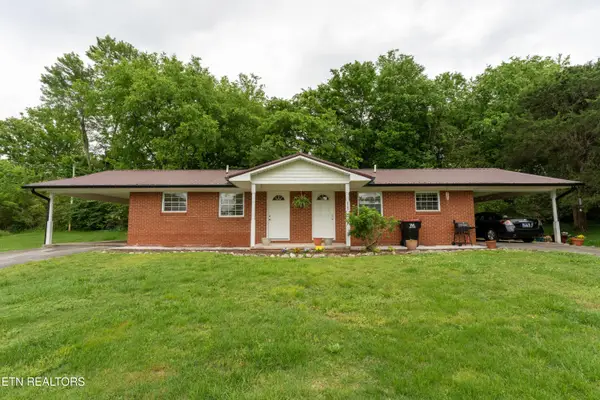 $475,000Active-- beds -- baths1,344 sq. ft.
$475,000Active-- beds -- baths1,344 sq. ft.2182 Lakeview Rd, Lenoir City, TN 37772
MLS# 1324228Listed by: SOUTHLAND REALTORS, INC - New
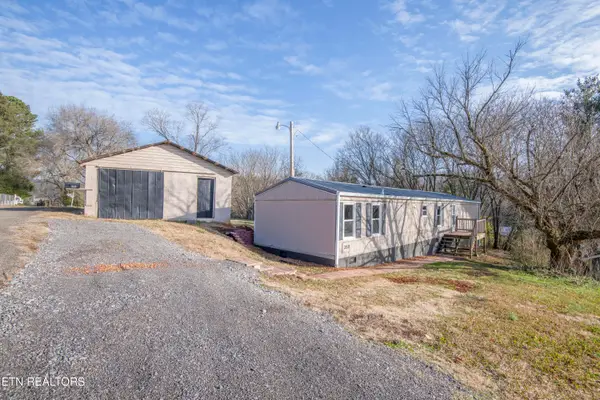 $194,900Active3 beds 2 baths1,088 sq. ft.
$194,900Active3 beds 2 baths1,088 sq. ft.350 Kagley Drive, Lenoir City, TN 37772
MLS# 1324218Listed by: SMOKY MOUNTAIN REALTY - New
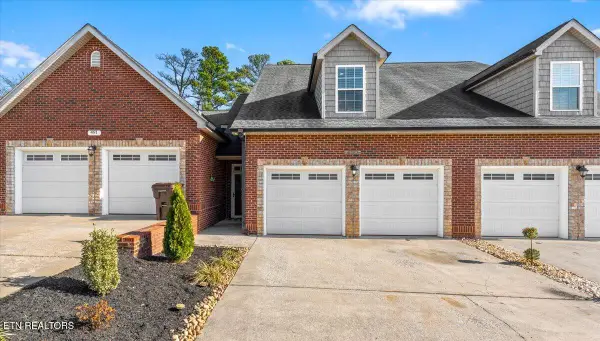 $399,900Active3 beds 3 baths1,607 sq. ft.
$399,900Active3 beds 3 baths1,607 sq. ft.493 Jacksonian Way, Lenoir City, TN 37772
MLS# 1324172Listed by: REALTY EXECUTIVES ASSOCIATES - New
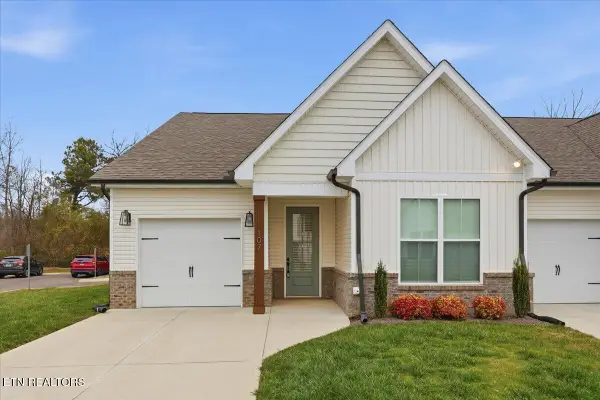 $334,900Active2 beds 2 baths1,368 sq. ft.
$334,900Active2 beds 2 baths1,368 sq. ft.107 Gray Wolf Way, Lenoir City, TN 37771
MLS# 1324176Listed by: CAPSTONE REALTY GROUP
