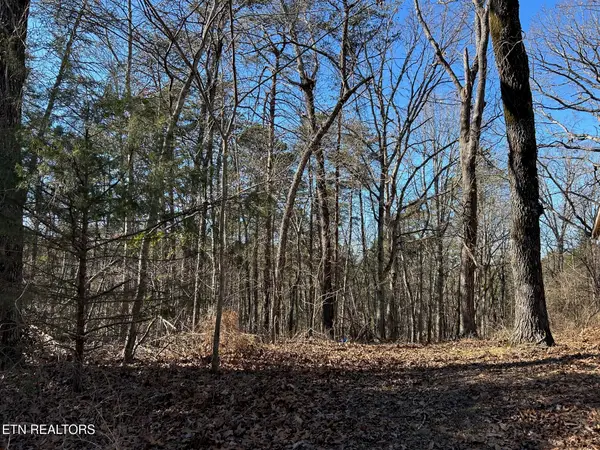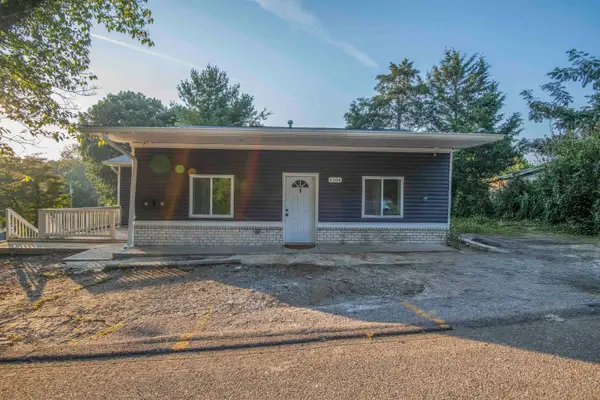149 Honeysuckle Drive, Lenoir City, TN 37771
Local realty services provided by:Better Homes and Gardens Real Estate Jackson Realty
149 Honeysuckle Drive,Lenoir City, TN 37771
$552,900
- 3 Beds
- 2 Baths
- 2,033 sq. ft.
- Single family
- Pending
Listed by: amber fedders, ashley cook
Office: realty executives associates
MLS#:1326813
Source:TN_KAAR
Price summary
- Price:$552,900
- Price per sq. ft.:$271.96
- Monthly HOA dues:$175
About this home
Enjoy comfortable main-level living in this thoughtfully designed home that combines everyday functionality with inviting features. Inside, you'll find luxury LVP flooring throughout, soft-close cabinetry, and GE stainless steel appliances that add style and ease to daily living.
The kitchen features granite countertops and plenty of cabinet space, opening into a spacious living area with a gas fireplace—perfect for relaxing or gathering with family and friends. The owner's suite offers a walk-in tiled shower, while three bedrooms and two full bathrooms provide flexibility for guests or additional living needs.
A tankless water heater delivers endless hot water, and solid shelving in every closet adds thoughtful storage throughout the home. Step outside to a private courtyard patio, ideal for quiet mornings or evening relaxation. Situated on a quarter-acre lot, this home offers outdoor space without the upkeep.
🌿 Community Amenities Include:
• Pool
• Pickleball court
• Clubhouse with fitness area
• Lawn care included
This home offers a great balance of low-maintenance living, comfort, and community amenities—a wonderful opportunity to enjoy a relaxed lifestyle.
Contact an agent
Home facts
- Year built:2025
- Listing ID #:1326813
- Added:241 day(s) ago
- Updated:January 24, 2026 at 12:06 AM
Rooms and interior
- Bedrooms:3
- Total bathrooms:2
- Full bathrooms:2
- Living area:2,033 sq. ft.
Heating and cooling
- Cooling:Central Cooling
- Heating:Electric, Heat Pump, Propane
Structure and exterior
- Year built:2025
- Building area:2,033 sq. ft.
- Lot area:0.24 Acres
Schools
- High school:Lenoir City
- Middle school:Lenoir City
- Elementary school:Lenoir City
Utilities
- Sewer:Public Sewer
Finances and disclosures
- Price:$552,900
- Price per sq. ft.:$271.96
New listings near 149 Honeysuckle Drive
- New
 $519,900Active3 beds 2 baths2,101 sq. ft.
$519,900Active3 beds 2 baths2,101 sq. ft.4343 Browder Hollow Rd, Lenoir City, TN 37771
MLS# 3113027Listed by: SMOKY MOUNTAIN REALTY LLC - New
 $180,000Active3 beds 2 baths1,177 sq. ft.
$180,000Active3 beds 2 baths1,177 sq. ft.625 Huntsville Hollow Rd, Lenoir City, TN 37771
MLS# 1327375Listed by: UNITED REAL ESTATE SOLUTIONS - New
 $439,900Active3 beds 2 baths1,500 sq. ft.
$439,900Active3 beds 2 baths1,500 sq. ft.141 Edinburgh Drive, Lenoir City, TN 37771
MLS# 3112580Listed by: KELLER WILLIAMS WEST KNOXVILLE - New
 $399,000Active0.79 Acres
$399,000Active0.79 Acres165 Captains Way, Lenoir City, TN 37772
MLS# 1327348Listed by: RE/MAX TRI STAR - New
 $465,000Active3 beds 3 baths1,919 sq. ft.
$465,000Active3 beds 3 baths1,919 sq. ft.225 Hillsborough Lane, Lenoir City, TN 37772
MLS# 1327284Listed by: REMAX PREFERRED PROPERTIES, IN - New
 $265,000Active3 beds 1 baths1,488 sq. ft.
$265,000Active3 beds 1 baths1,488 sq. ft.514 W 7th Ave, Lenoir City, TN 37771
MLS# 1327313Listed by: SMOKY MOUNTAIN REALTY - New
 $210,000Active6.24 Acres
$210,000Active6.24 Acres5737 Rest Camp Rd, Lenoir City, TN 37772
MLS# 1327062Listed by: GABLES & GATES, REALTORS - New
 $825,000Active3 beds 3 baths3,354 sq. ft.
$825,000Active3 beds 3 baths3,354 sq. ft.9203 E Antioch Church Rd, Lenoir City, TN 37772
MLS# 3110077Listed by: SMOKY MOUNTAIN REALTY LLC - New
 $465,000Active-- beds 4 baths2,196 sq. ft.
$465,000Active-- beds 4 baths2,196 sq. ft.1104 W Broadway Street, Lenoir City, TN 37771
MLS# 20260308Listed by: CRYE-LEIKE REALTORS - ATHENS - New
 $615,000Active3 beds 2 baths2,081 sq. ft.
$615,000Active3 beds 2 baths2,081 sq. ft.295 Bittersweet Lane, Lenoir City, TN 37771
MLS# 20260312Listed by: CRYE-LEIKE REALTORS - ATHENS
