1563 Oren White Rd, Lenoir City, TN 37771
Local realty services provided by:Better Homes and Gardens Real Estate Gwin Realty
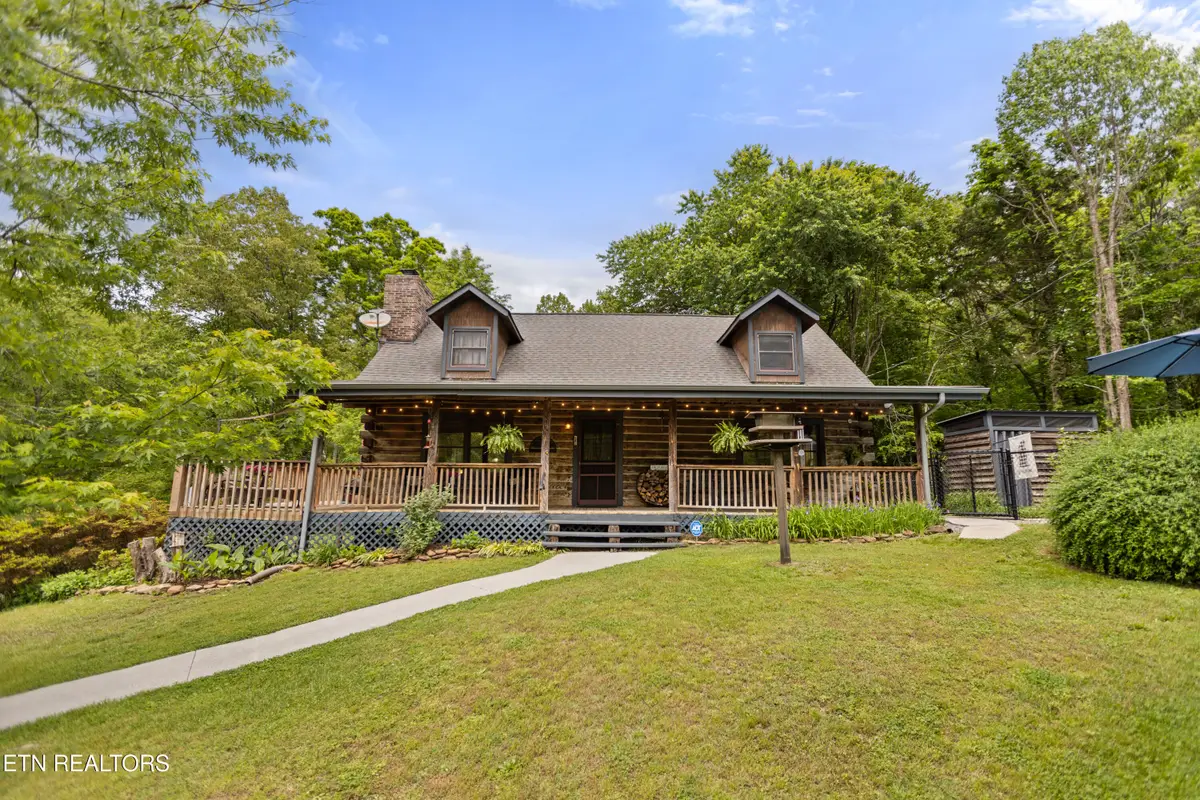

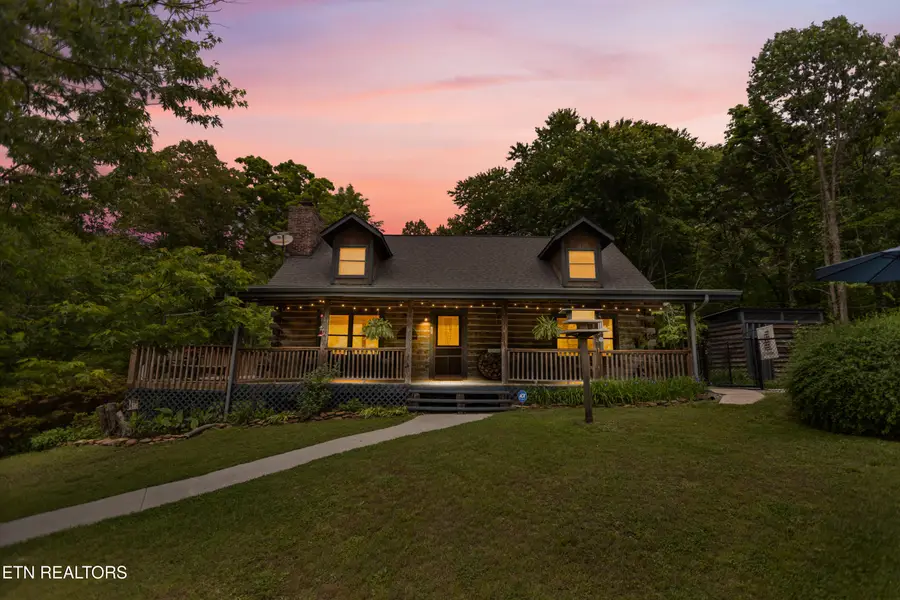
1563 Oren White Rd,Lenoir City, TN 37771
$674,900
- 3 Beds
- 2 Baths
- 3,143 sq. ft.
- Single family
- Pending
Listed by:jennifer vineyard-curtis
Office:smoky mountain realty
MLS#:1300302
Source:TN_KAAR
Price summary
- Price:$674,900
- Price per sq. ft.:$214.73
About this home
STILL SHOWING WHILE PENDING! CURRENT BUYER HAS TO SELL HOME SO BACKUP OFFERS WILL BE CONSIDERED! Welcome to your dream retreat! Nestled on 7 peaceful, wooded acres, this beautiful 2-story log cabin home combines rustic charm with modern amenities. Step inside this 3 bedroom 2 bath home to find a warm and inviting interior with rich wood finishes throughout. The main level offers the living area with a wood burning fireplace, eat-in kitchen with stainless steel appliances, 2 bedrooms with cedar lined closets and a full bathroom with original clawfoot porcelain bathtub/shower. Travel upstairs to the spacious master bedroom again with cedar lined closets and bathroom with a new relaxing soaking tub. Also on the second level, is the cozy loft area perfect for a home office, craft area, reading nook, or extra sleeping space. The partially finished basement with 1200 conditioned square feet could easily be finished out for additional living or recreational space or kept as is for storage. Outside you'll find the perfect nature lovers oasis. With a spring-fed creek that flows year-round, towering trees offering abundant privacy, and gorgeous flowers and shrubs of every kind you're constantly surrounded by the sights and sounds of nature. The spacious wrap-around porch is ideal for relaxing mornings and cozy evenings and the 18x36 inground pool provides the perfect place to cool off on a hot summer day or entertain friends and family for the holidays. The 384 sq ft cabin out back could be that little ''she shed'' the Mrs has been wanting, a playhouse for the kids or an additional storage area. And for the Mr, the detached garage is the perfect spot to store all of your tools, toys and gear. Without a doubt this one-of-a-kind home offers unmatched charm and seclusion. Don't miss out on the chance to make this rustic retreat your new place to call home!
Contact an agent
Home facts
- Year built:1988
- Listing Id #:1300302
- Added:85 day(s) ago
- Updated:July 20, 2025 at 07:28 AM
Rooms and interior
- Bedrooms:3
- Total bathrooms:2
- Full bathrooms:2
- Living area:3,143 sq. ft.
Heating and cooling
- Cooling:Central Cooling
- Heating:Central, Electric, Heat Pump
Structure and exterior
- Year built:1988
- Building area:3,143 sq. ft.
- Lot area:6.99 Acres
Utilities
- Sewer:Septic Tank
Finances and disclosures
- Price:$674,900
- Price per sq. ft.:$214.73
New listings near 1563 Oren White Rd
- New
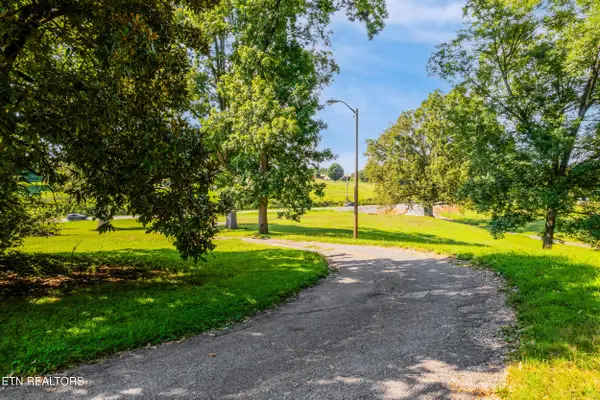 $399,000Active3 beds 1 baths1,424 sq. ft.
$399,000Active3 beds 1 baths1,424 sq. ft.16404 Highway 11, Lenoir City, TN 37772
MLS# 1312058Listed by: HONORS REAL ESTATE SERVICES LLC - New
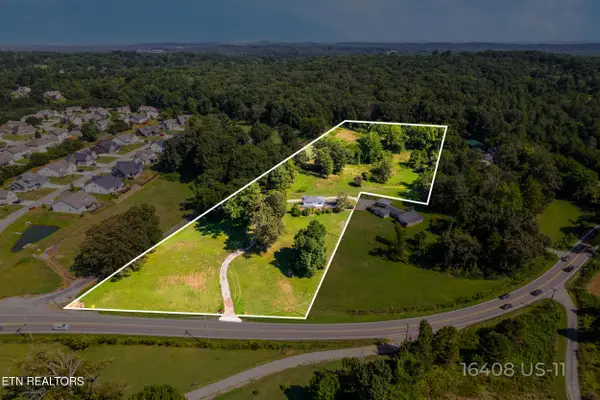 $575,000Active3 beds 2 baths2,170 sq. ft.
$575,000Active3 beds 2 baths2,170 sq. ft.16408 Highway 11, Lenoir City, TN 37772
MLS# 1312095Listed by: HONORS REAL ESTATE SERVICES LLC - New
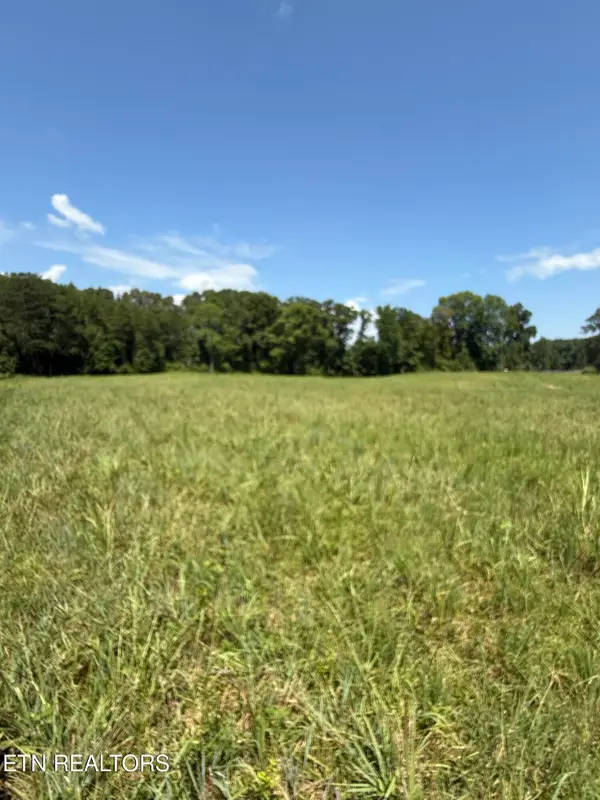 $660,000Active5.06 Acres
$660,000Active5.06 Acres116 Padstow Lane, Lenoir City, TN 37772
MLS# 1312078Listed by: GABLES & GATES, REALTORS  $710,000Pending5.07 Acres
$710,000Pending5.07 Acres152 Padstow Lane, Lenoir City, TN 37772
MLS# 1312069Listed by: GABLES & GATES, REALTORS- New
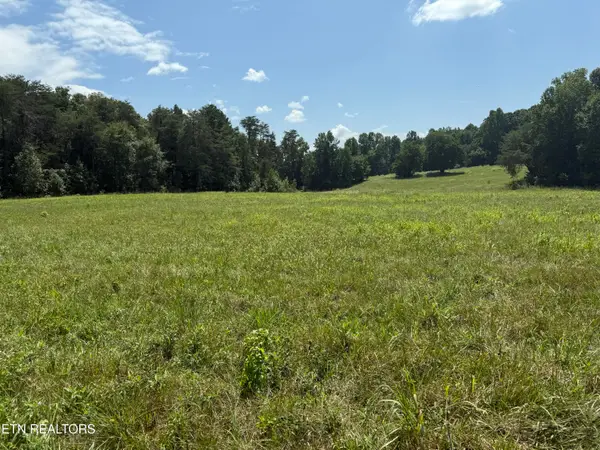 $660,000Active5.07 Acres
$660,000Active5.07 Acres164 Padstow Lane, Lenoir City, TN 37772
MLS# 1312075Listed by: GABLES & GATES, REALTORS - Coming Soon
 $329,000Coming Soon2 beds 2 baths
$329,000Coming Soon2 beds 2 baths5299 Hwy 11 E, Lenoir City, TN 37772
MLS# 1312033Listed by: REALTY EXECUTIVES ASSOCIATES - New
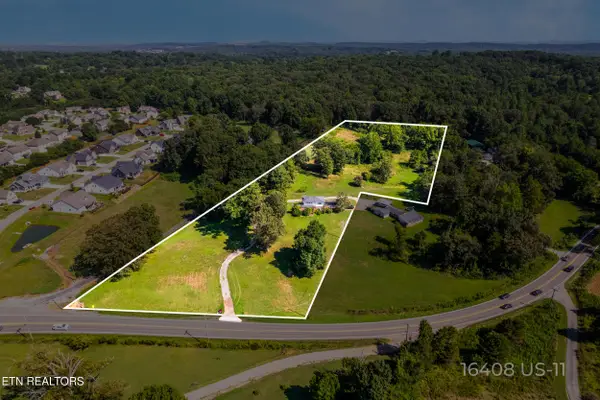 $900,000Active10.69 Acres
$900,000Active10.69 Acres16408 Highway 11, Lenoir City, TN 37772
MLS# 1312020Listed by: HONORS REAL ESTATE SERVICES LLC - New
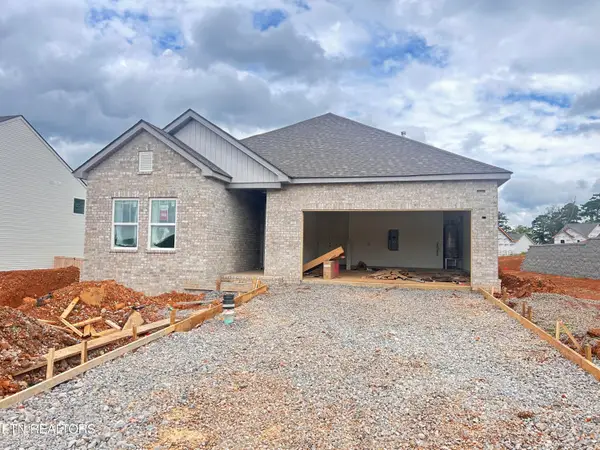 $429,750Active3 beds 2 baths1,648 sq. ft.
$429,750Active3 beds 2 baths1,648 sq. ft.130 Thuja Tree Lane (lot 125), Lenoir City, TN 37771
MLS# 1311963Listed by: THE NEW HOME GROUP, LLC - New
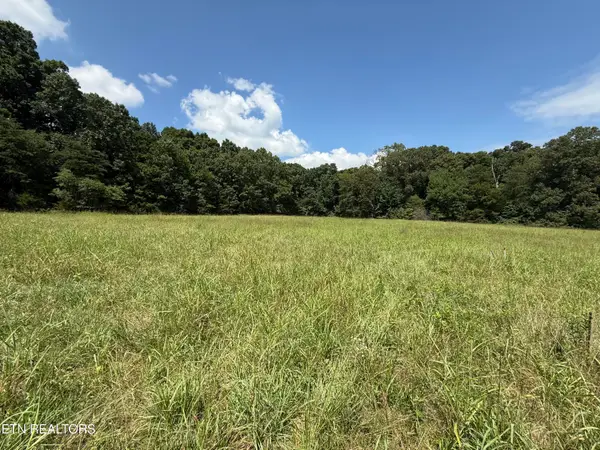 $685,000Active5.05 Acres
$685,000Active5.05 Acres139 Padstow Lane, Lenoir City, TN 37772
MLS# 1311975Listed by: GABLES & GATES, REALTORS - New
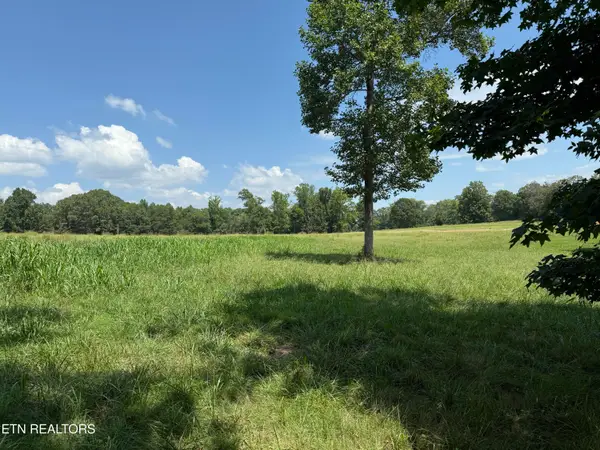 $600,000Active5.01 Acres
$600,000Active5.01 Acres121 Padstow Lane, Lenoir City, TN 37772
MLS# 1311887Listed by: GABLES & GATES, REALTORS
