171 Stamford Bridge Way, Lenoir City, TN 37772
Local realty services provided by:Better Homes and Gardens Real Estate Jackson Realty
Listed by: sheila marlowe
Office: realty executives associates
MLS#:1307371
Source:TN_KAAR
Price summary
- Price:$649,900
- Price per sq. ft.:$252.29
- Monthly HOA dues:$29.17
About this home
A price improvement and convenient location are just two reasons to come tour this charming home that was built in 2022 and is Move-in ready!
Welcome to low-maintenance living with high-end touches located in Stamford Bridge—a cozy, 19-home neighborhood near the Knox County line. You're just minutes from the new Publix, Dunkin', and a quick drive to both Lenoir City and Turkey Creek.
Inside, this home shines with 10-foot ceilings, 8-foot doors, and custom blinds throughout the main level. The vaulted great room features a floor-to-ceiling stone fireplace and custom wooden beams, creating a warm, inviting space for everyday living and entertaining.
The kitchen is both stylish and functional with quartz countertops, a generous walk-in pantry, and a large island perfect for prep or casual meals. The main-level owner's suite is a true retreat with a spacious bath and closet. A second bedroom on the main level adds flexibility for guests or a home office.
Upstairs, you'll find two additional bedrooms, a large bonus room, and a walk-in attic for storage.
Step outside to the covered back porch with ceiling fan, ideal for relaxing evenings. This home also features spray foam attic insulation, a whole house water filter and a tankless water heater for year-round energy efficiency. (2 security cameras do not stay with home)
Move-in ready, beautifully upgraded, and perfectly located—schedule your private tour today!
Contact an agent
Home facts
- Year built:2022
- Listing ID #:1307371
- Added:165 day(s) ago
- Updated:December 19, 2025 at 03:44 PM
Rooms and interior
- Bedrooms:4
- Total bathrooms:3
- Full bathrooms:3
- Living area:2,576 sq. ft.
Heating and cooling
- Cooling:Central Cooling
- Heating:Central, Electric
Structure and exterior
- Year built:2022
- Building area:2,576 sq. ft.
- Lot area:0.26 Acres
Schools
- High school:Lenoir City
- Middle school:North
- Elementary school:Eatons
Utilities
- Sewer:Public Sewer
Finances and disclosures
- Price:$649,900
- Price per sq. ft.:$252.29
New listings near 171 Stamford Bridge Way
- New
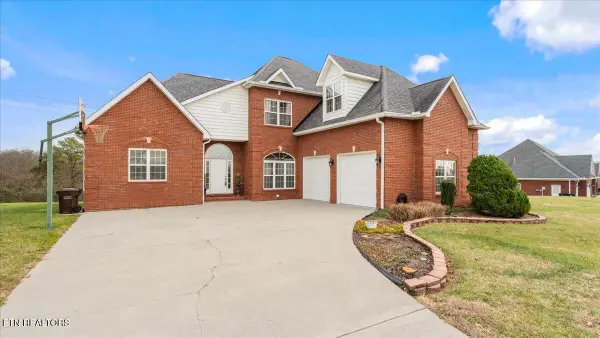 $625,000Active3 beds 4 baths2,878 sq. ft.
$625,000Active3 beds 4 baths2,878 sq. ft.311 Cheyenne Blvd, Lenoir City, TN 37772
MLS# 1324322Listed by: TELLICO REALTY, INC. - New
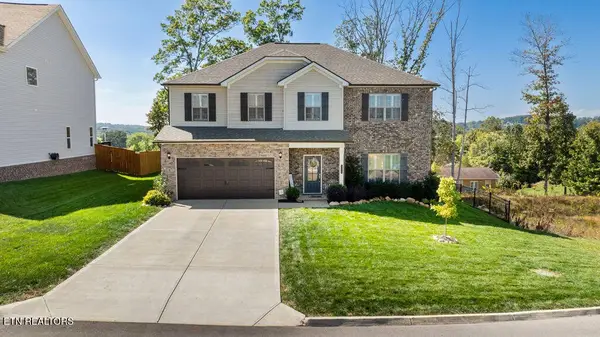 $535,000Active4 beds 4 baths2,877 sq. ft.
$535,000Active4 beds 4 baths2,877 sq. ft.212 Aspen Drive, Lenoir City, TN 37771
MLS# 3056879Listed by: SMOKY MOUNTAIN REALTY LLC - New
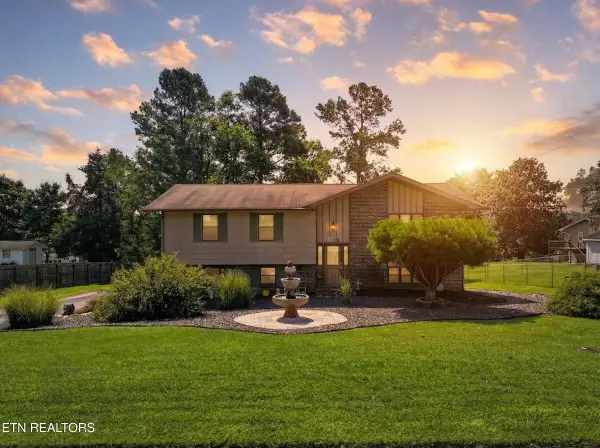 $424,900Active3 beds 3 baths2,910 sq. ft.
$424,900Active3 beds 3 baths2,910 sq. ft.2903 Cedar Circle, Lenoir City, TN 37772
MLS# 1324364Listed by: BROUGHAM PROPERTIES - Open Sun, 7 to 9pmNew
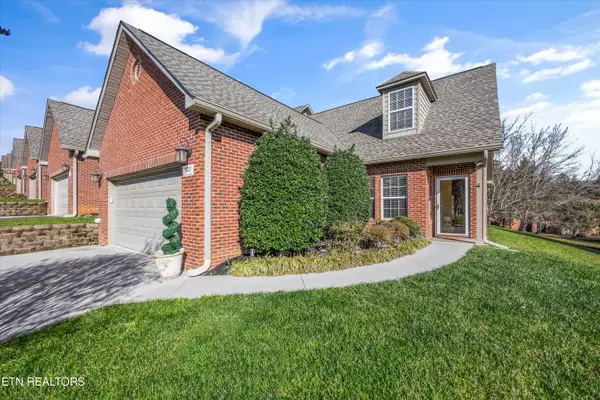 $424,900Active3 beds 4 baths1,820 sq. ft.
$424,900Active3 beds 4 baths1,820 sq. ft.560 Meadow Walk Lane, Lenoir City, TN 37772
MLS# 1324297Listed by: WALLACE - Open Fri, 6 to 10pmNew
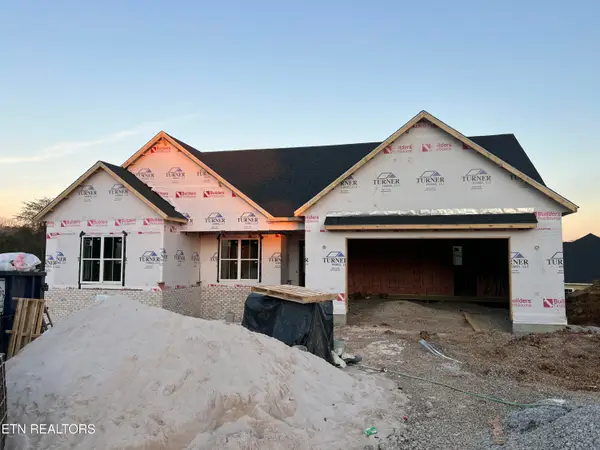 $819,900Active4 beds 3 baths3,060 sq. ft.
$819,900Active4 beds 3 baths3,060 sq. ft.222 Limelight Lane, Lenoir City, TN 37772
MLS# 1324253Listed by: WOODY CREEK REALTY, LLC 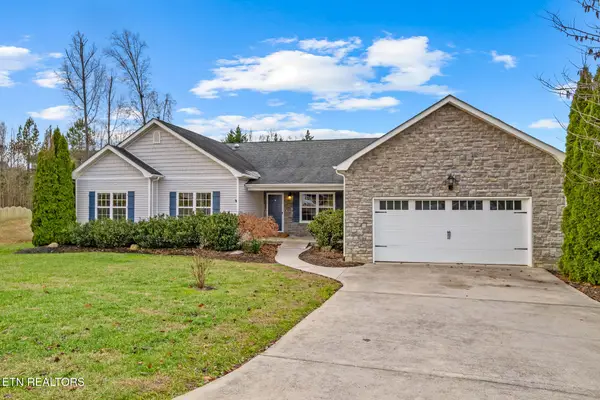 $469,000Pending3 beds 3 baths2,200 sq. ft.
$469,000Pending3 beds 3 baths2,200 sq. ft.218 Pebble Court, Lenoir City, TN 37772
MLS# 1324243Listed by: TENNESSEE TRUST REALTY- New
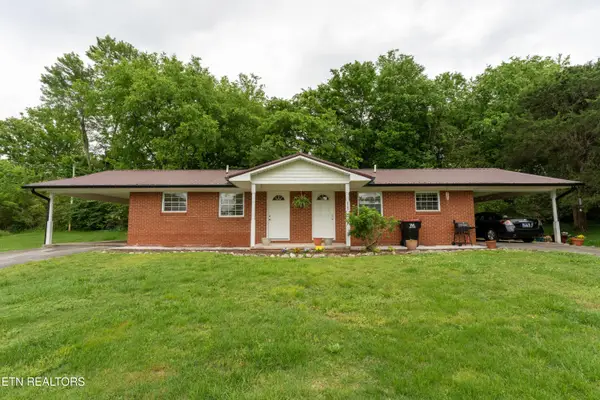 $475,000Active-- beds -- baths1,344 sq. ft.
$475,000Active-- beds -- baths1,344 sq. ft.2182 Lakeview Rd, Lenoir City, TN 37772
MLS# 1324228Listed by: SOUTHLAND REALTORS, INC - New
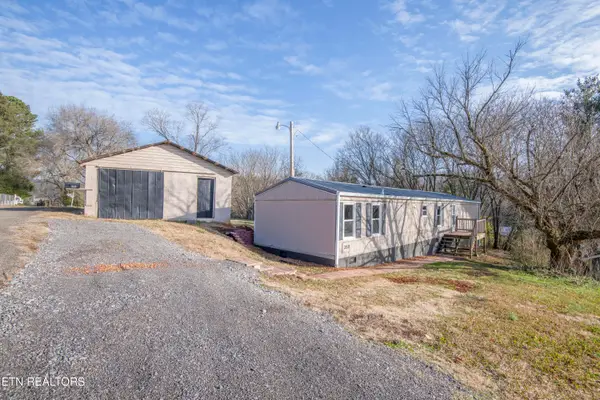 $194,900Active3 beds 2 baths1,088 sq. ft.
$194,900Active3 beds 2 baths1,088 sq. ft.350 Kagley Drive, Lenoir City, TN 37772
MLS# 1324218Listed by: SMOKY MOUNTAIN REALTY - New
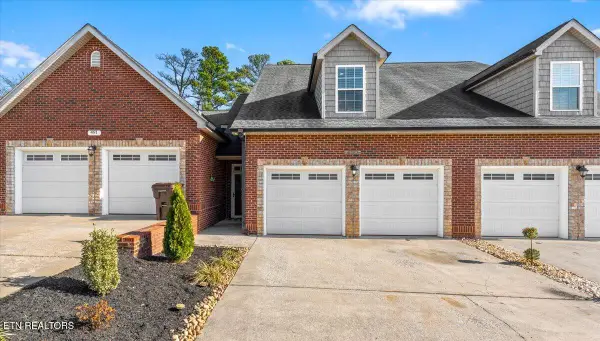 $399,900Active3 beds 3 baths1,607 sq. ft.
$399,900Active3 beds 3 baths1,607 sq. ft.493 Jacksonian Way, Lenoir City, TN 37772
MLS# 1324172Listed by: REALTY EXECUTIVES ASSOCIATES - New
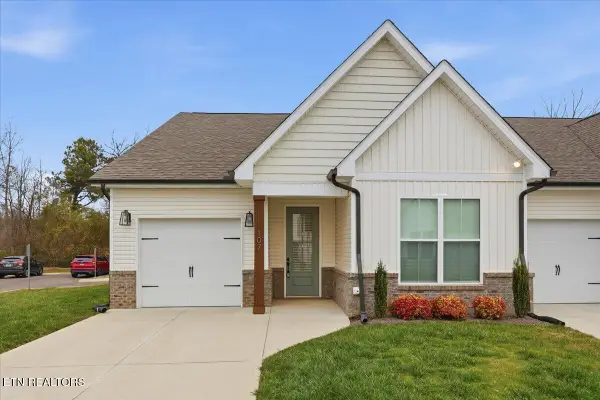 $334,900Active2 beds 2 baths1,368 sq. ft.
$334,900Active2 beds 2 baths1,368 sq. ft.107 Gray Wolf Way, Lenoir City, TN 37771
MLS# 1324176Listed by: CAPSTONE REALTY GROUP
