175 Conkinnon Drive, Lenoir City, TN 37772
Local realty services provided by:Better Homes and Gardens Real Estate Gwin Realty
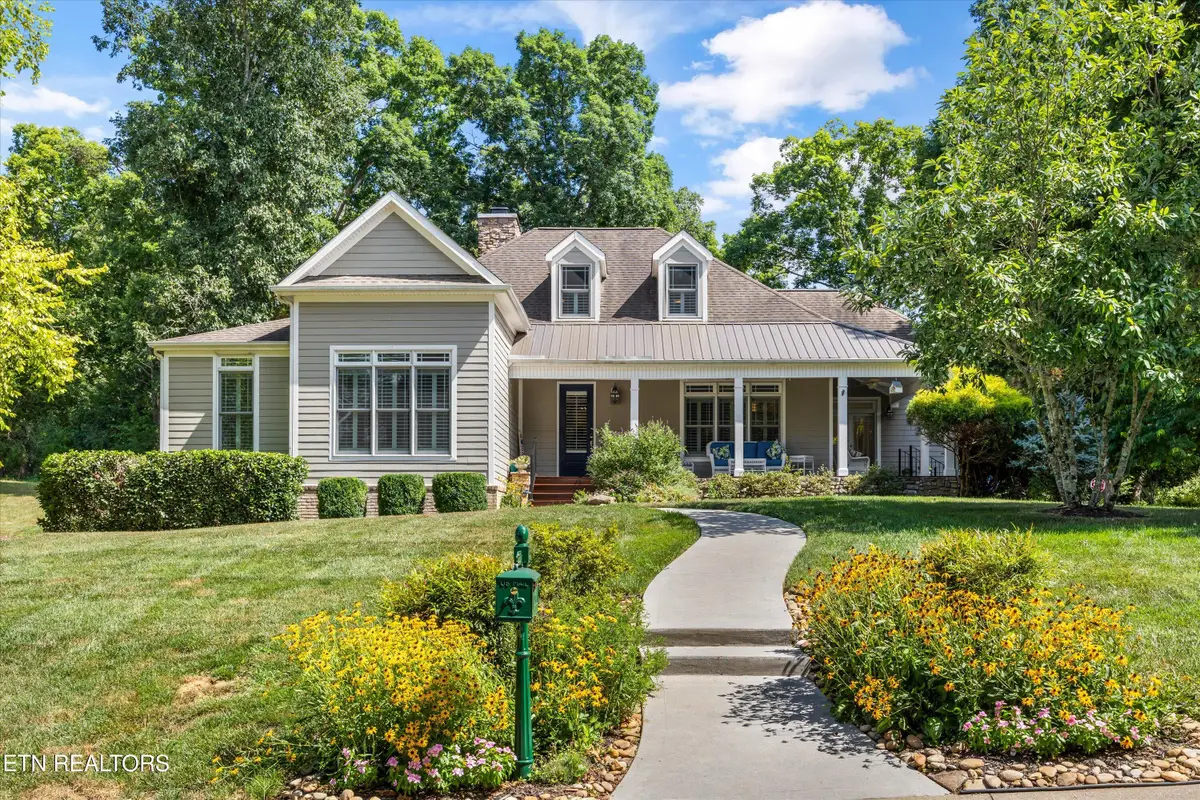
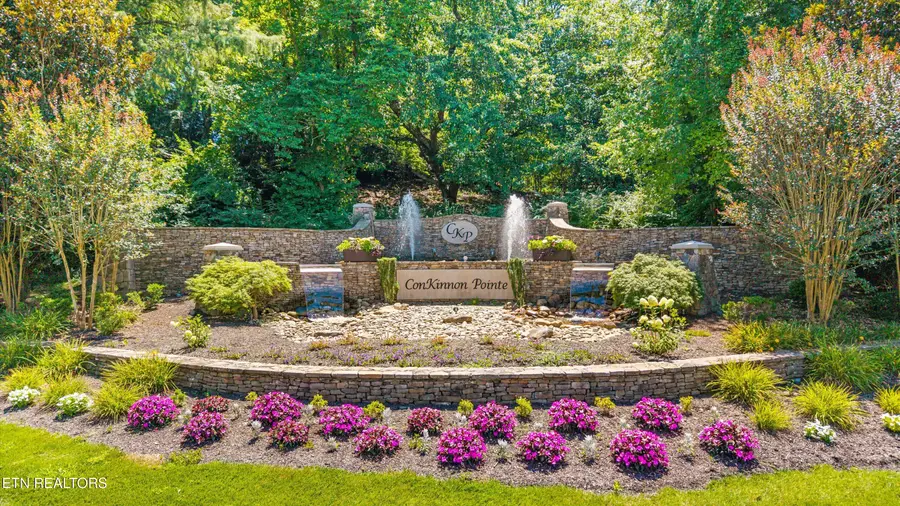
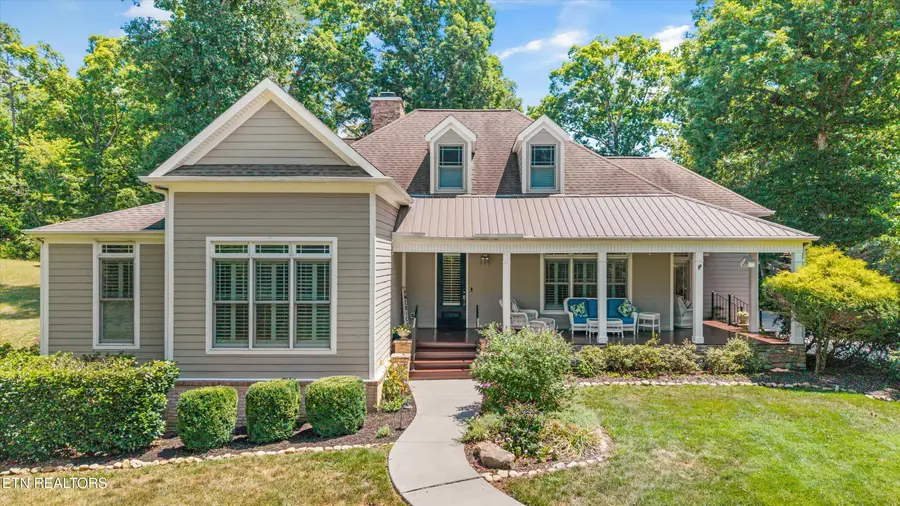
175 Conkinnon Drive,Lenoir City, TN 37772
$999,900
- 3 Beds
- 4 Baths
- 4,213 sq. ft.
- Single family
- Pending
Upcoming open houses
- Sun, Aug 1705:00 pm - 07:00 pm
Listed by:krista bentley
Office:keller williams west knoxville
MLS#:1308538
Source:TN_KAAR
Price summary
- Price:$999,900
- Price per sq. ft.:$237.34
- Monthly HOA dues:$25
About this home
Architecturally Designed Cape Cod Masterpiece in the Prestigious Conkinnon
Pointe.
Welcome to this stunning 4,200+ sq ft Cape Cod-style home, thoughtfully
designed by Steven Fuller and located in the highly desirable Conkinnon
neighborhood on just under an acre, and just moments from Fort Loudoun Lake
with exclusive access to the community's private marina.
Set on beautifully manicured grounds with irrigation and landscape lighting, this elegant home features 3 bedrooms, 3.5 bathrooms, plus three versatile flex
rooms on the lower level—ideal for a home gym, office, guest suite or media
room.
Enjoy southern charm with a wraparound front porch, with dual access points,
and lush landscaping, while inside, tall ceilings with crown molding, transom
doorways, plantation shutters, and red oak hardwood floors create timeless
warmth.
The chef's kitchen is a true showpiece—completely reconfigured and renovated
with quartz countertops, a 9x5 quartz island with ample storage featuring roll out
drawers, Carrera marble backsplash, soft-close custom cabinetry, floor-to-ceiling
cabinets with beautiful glass-front displays, and high-end appliances including a KitchenAid 5-burner induction cooktop, KitchenAid double ovens with warming drawer, Samsung microwave drawer, Bosch dishwasher, and spacious low divide sink. Added elegance includes under-cabinet lighting with slanted power strip equipped with USB capability.
The main-level owner's suite features a backlit tray ceiling, custom walk-in closet,
and a luxurious remodeled en-suite bath with a freestanding tub, porcelain tile
shower with Carrera inset, frameless glass door, built-in bench, shelving, and
porcelain heated floors.
The living room features a stunning stone stacked fireplace with gas logs and
surround sound that carries into the kitchen, basement and back deck. The main level also includes two front bedrooms with beautiful natural light, a formal study or den with built-in shelving and french doors, a remodeled guest bathroom with comfort-height vanity, quartz countertops with dual backlit LED mirrors, and a large laundry/mud room.
Upstairs offers a generous bonus room with access to two walk-in attics, both
foam insulated and ideal for storage.
Downstairs, you'll find a media room, a flex room perfect for a home gym or
office, a wet bar area, and a private guest room with en-suite bath. One of the
standout features of this home is the massive 63' x 25' lower-level workshop
garage featuring a custom epoxy coating, completely temperature controlled,
with LED lighting, ceiling fans, separate utility closet, and designated workspace—perfect for hobbyists, woodworkers, or car enthusiasts.
The oversized 3-car main level side-load garage includes epoxy flooring for a
polished finish.
Outdoor living continues with a partially covered expanded new Trex deck with
metal railings and handrails. A new paver walkway connects the driveway to the
deck and around to the left side of the home, featuring a custom swing and
concrete steps leading to the lower garage.
Additional upgrades include new Leaf Filter gutter system with life time
warranty, fresh paint throughout, landscape lighting, Arlo camera system,
regraded drainage system with overflow collection, and upgraded 1000 gallon
buried propane tank.
This exceptional home blends timeless architectural detail with modern luxury
and is located in a quiet, lake-access community with marina privileges.
With many more features, you'll have to check it out!
Contact an agent
Home facts
- Year built:2005
- Listing Id #:1308538
- Added:30 day(s) ago
- Updated:August 15, 2025 at 06:06 PM
Rooms and interior
- Bedrooms:3
- Total bathrooms:4
- Full bathrooms:3
- Half bathrooms:1
- Living area:4,213 sq. ft.
Heating and cooling
- Cooling:Central Cooling
- Heating:Central, Electric, Heat Pump, Propane
Structure and exterior
- Year built:2005
- Building area:4,213 sq. ft.
- Lot area:0.84 Acres
Schools
- High school:Loudon
- Middle school:North
- Elementary school:Highland Park
Utilities
- Sewer:Septic Tank
Finances and disclosures
- Price:$999,900
- Price per sq. ft.:$237.34
New listings near 175 Conkinnon Drive
- New
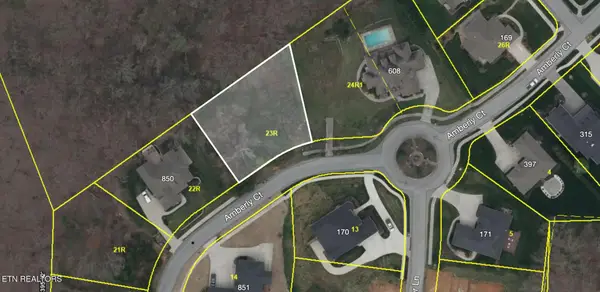 $150,000Active0.44 Acres
$150,000Active0.44 Acres716 Amberly Court, Lenoir City, TN 37772
MLS# 1312167Listed by: FREEDOM REAL ESTATE  $685,000Pending5.07 Acres
$685,000Pending5.07 Acres140 Padstow Lane, Lenoir City, TN 37772
MLS# 1312152Listed by: GABLES & GATES, REALTORS- New
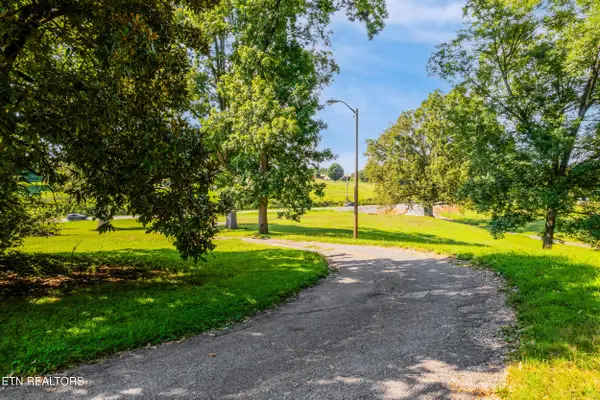 $399,000Active3 beds 1 baths1,424 sq. ft.
$399,000Active3 beds 1 baths1,424 sq. ft.16404 Highway 11, Lenoir City, TN 37772
MLS# 1312058Listed by: HONORS REAL ESTATE SERVICES LLC - New
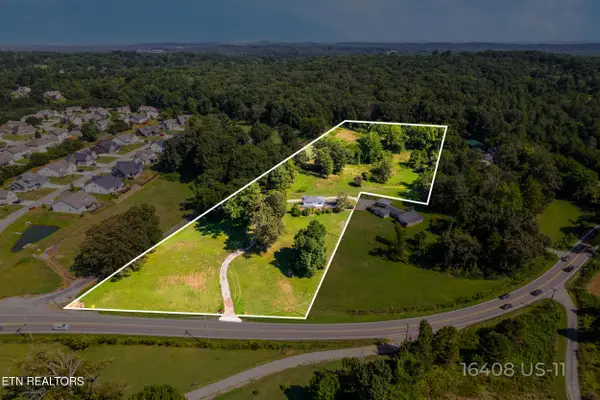 $575,000Active3 beds 2 baths2,170 sq. ft.
$575,000Active3 beds 2 baths2,170 sq. ft.16408 Highway 11, Lenoir City, TN 37772
MLS# 1312095Listed by: HONORS REAL ESTATE SERVICES LLC - New
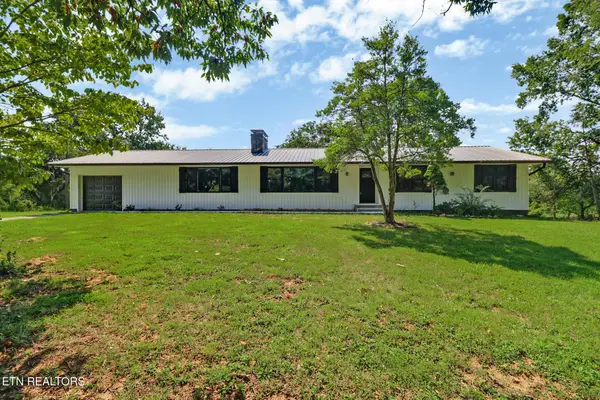 $579,999Active4 beds 3 baths3,009 sq. ft.
$579,999Active4 beds 3 baths3,009 sq. ft.212 Copenhaver Rd Rd, Lenoir City, TN 37771
MLS# 2972822Listed by: WALLACE - New
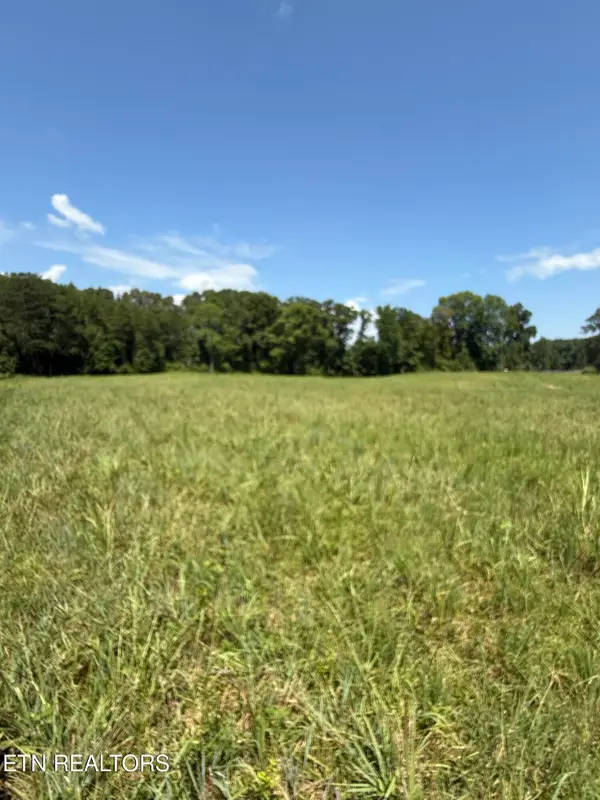 $660,000Active5.06 Acres
$660,000Active5.06 Acres116 Padstow Lane, Lenoir City, TN 37772
MLS# 1312078Listed by: GABLES & GATES, REALTORS  $710,000Pending5.07 Acres
$710,000Pending5.07 Acres152 Padstow Lane, Lenoir City, TN 37772
MLS# 1312069Listed by: GABLES & GATES, REALTORS- New
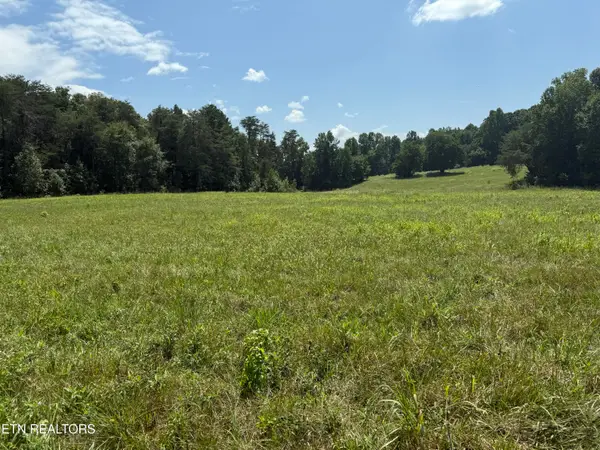 $660,000Active5.07 Acres
$660,000Active5.07 Acres164 Padstow Lane, Lenoir City, TN 37772
MLS# 1312075Listed by: GABLES & GATES, REALTORS - New
 $329,000Active2 beds 2 baths1,410 sq. ft.
$329,000Active2 beds 2 baths1,410 sq. ft.5299 Hwy 11 E, Lenoir City, TN 37772
MLS# 1312033Listed by: REALTY EXECUTIVES ASSOCIATES - New
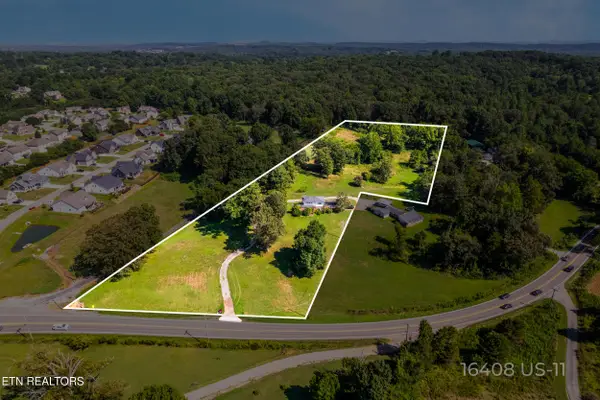 $900,000Active10.69 Acres
$900,000Active10.69 Acres16408 Highway 11, Lenoir City, TN 37772
MLS# 1312020Listed by: HONORS REAL ESTATE SERVICES LLC
