178 Scenic Hill Lane, Lenoir City, TN 37771
Local realty services provided by:Better Homes and Gardens Real Estate Gwin Realty
178 Scenic Hill Lane,Lenoir City, TN 37771
$599,000
- 3 Beds
- 4 Baths
- 4,136 sq. ft.
- Single family
- Active
Upcoming open houses
- Sun, Feb 1508:00 pm - 10:00 pm
Listed by: brittany lea grigsby, josh grigsby
Office: remax first
MLS#:1302244
Source:TN_KAAR
Price summary
- Price:$599,000
- Price per sq. ft.:$144.83
About this home
BRAND NEW ROOF!! SPACIOUS Basement Ranch on 1.26 Acres in Lenoir City!! This well-maintained basement home offers over 4,000 square feet of living space and sits on a beautiful, usable 1.26-acre
with plenty of room for outdoor living, play, or gardening. The main level features 3 bedrooms and 2 full bathrooms, a spacious living room, formal dining area, and a breakfast room that opens onto a lovely sunroom/screened-in porch that is perfect for relaxing or entertaining. Downstairs, you'll find incredible flexibility with three additional rooms that could serve as an office, gym, hobby room, or extra guest space. There's also a large second living area with a cozy fireplace and a convenient kitchenette, along with another full bathroom and a half bathroom. The basement also includes a third-car garage that's ideal for a workshop or storing lawn equipment and/or outdoor gear. Whether you're looking for a home with separate living quarters, multi-generational potential, or simply extra room to spread out, this property checks all the boxes. Located in a quiet, desirable area of Lenoir City, this one is a must-see!
Contact an agent
Home facts
- Year built:1998
- Listing ID #:1302244
- Added:264 day(s) ago
- Updated:February 10, 2026 at 05:13 PM
Rooms and interior
- Bedrooms:3
- Total bathrooms:4
- Full bathrooms:3
- Half bathrooms:1
- Living area:4,136 sq. ft.
Heating and cooling
- Cooling:Central Cooling
- Heating:Central, Electric, Propane
Structure and exterior
- Year built:1998
- Building area:4,136 sq. ft.
- Lot area:1.26 Acres
Utilities
- Sewer:Septic Tank
Finances and disclosures
- Price:$599,000
- Price per sq. ft.:$144.83
New listings near 178 Scenic Hill Lane
- Coming Soon
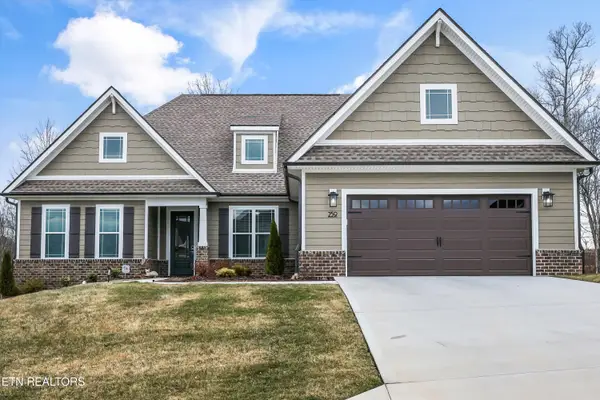 $648,000Coming Soon4 beds 3 baths
$648,000Coming Soon4 beds 3 baths259 Bittersweet Lane, Lenoir City, TN 37771
MLS# 1328974Listed by: KELLER WILLIAMS REALTY - Coming SoonOpen Fri, 6 to 9pm
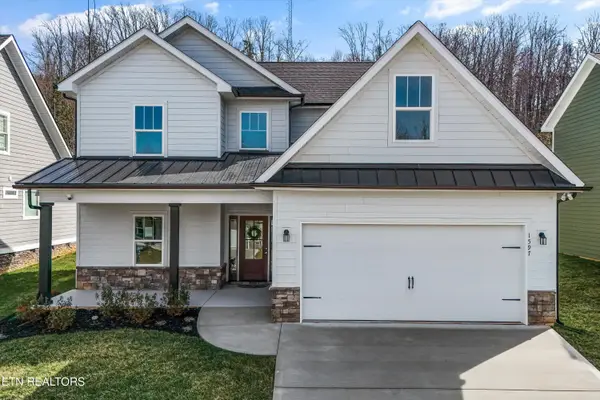 $495,000Coming Soon4 beds 4 baths
$495,000Coming Soon4 beds 4 baths1597 Green Meadows Lane, Lenoir City, TN 37771
MLS# 1328840Listed by: MAX HOUSE BROKERED EXP - Coming SoonOpen Fri, 6 to 9pm
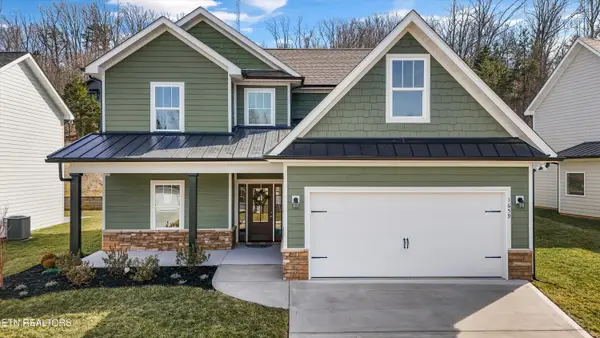 $495,000Coming Soon4 beds 4 baths
$495,000Coming Soon4 beds 4 baths1659 Green Meadows Lane, Lenoir City, TN 37771
MLS# 1328841Listed by: MAX HOUSE BROKERED EXP 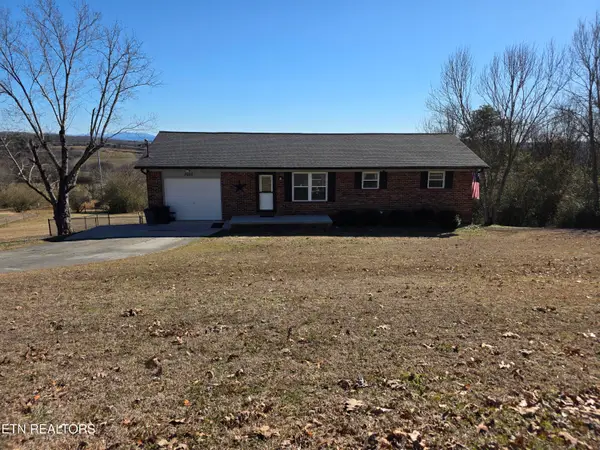 $400,000Pending4 beds 2 baths1,680 sq. ft.
$400,000Pending4 beds 2 baths1,680 sq. ft.3920 Holland Tr, Lenoir City, TN 37772
MLS# 1328831Listed by: SMOKY MOUNTAIN REALTY- New
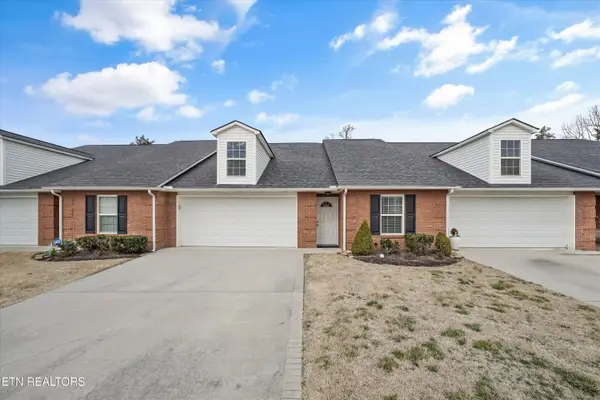 $399,000Active2 beds 2 baths1,600 sq. ft.
$399,000Active2 beds 2 baths1,600 sq. ft.282 Battlecreek Way, Lenoir City, TN 37772
MLS# 1328769Listed by: REALTY EXECUTIVES ASSOCIATES - New
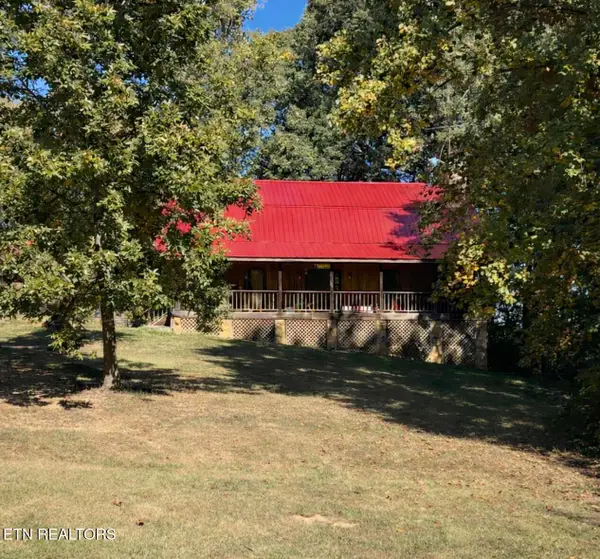 $584,900Active3 beds 3 baths3,298 sq. ft.
$584,900Active3 beds 3 baths3,298 sq. ft.5235 Kingston Hwy, Lenoir City, TN 37771
MLS# 1328602Listed by: SMOKY MOUNTAIN REALTY - New
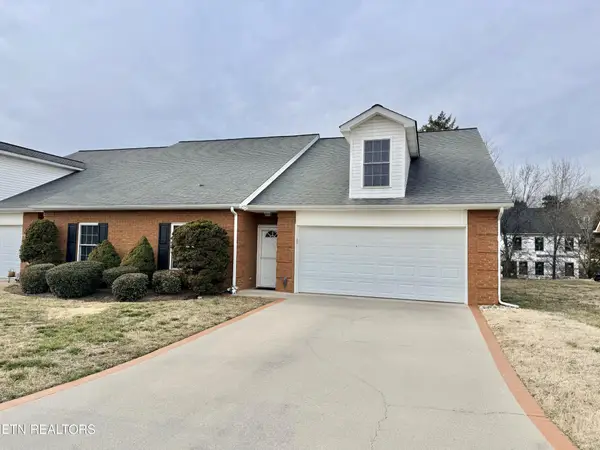 $425,000Active3 beds 3 baths2,012 sq. ft.
$425,000Active3 beds 3 baths2,012 sq. ft.364 Battlecreek Way, Lenoir City, TN 37772
MLS# 3119260Listed by: SMOKY MOUNTAIN REALTY LLC - New
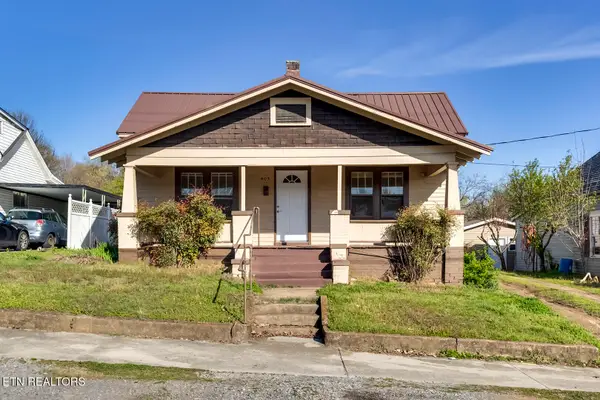 $349,000Active3 beds 2 baths1,434 sq. ft.
$349,000Active3 beds 2 baths1,434 sq. ft.403 W 5th Ave, Lenoir City, TN 37771
MLS# 1328506Listed by: HONORS REAL ESTATE SERVICES LLC - New
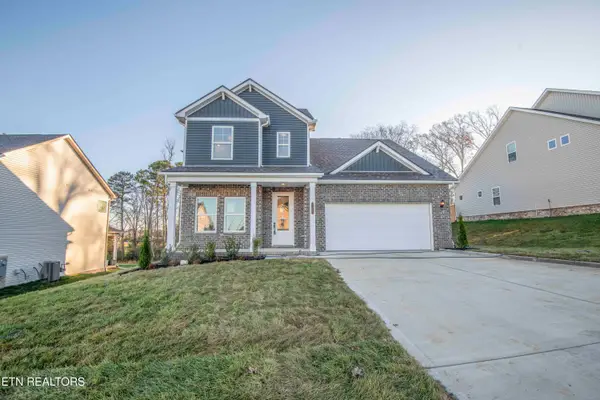 $469,900Active4 beds 3 baths2,344 sq. ft.
$469,900Active4 beds 3 baths2,344 sq. ft.341 Sugar Maple Trail (lot 95), Lenoir City, TN 37771
MLS# 1328478Listed by: THE NEW HOME GROUP, LLC - Open Sun, 7 to 9pmNew
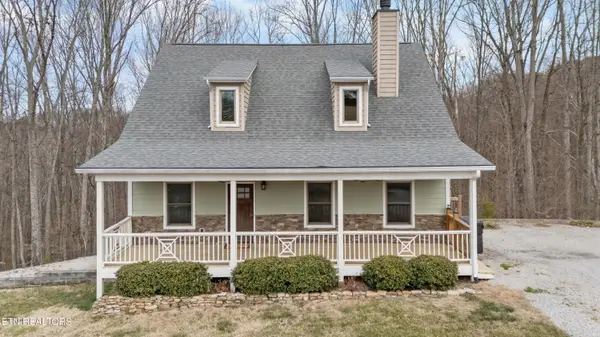 $750,000Active4 beds 3 baths3,223 sq. ft.
$750,000Active4 beds 3 baths3,223 sq. ft.7765 Beals Chapel Rd, Lenoir City, TN 37772
MLS# 1328457Listed by: WALLACE

