185 Honeysuckle Drive, Lenoir City, TN 37771
Local realty services provided by:Better Homes and Gardens Real Estate Jackson Realty
185 Honeysuckle Drive,Lenoir City, TN 37771
$645,900
- 3 Beds
- 2 Baths
- 2,370 sq. ft.
- Single family
- Active
Listed by: amber fedders, ashley cook
Office: realty executives associates
MLS#:1305052
Source:TN_KAAR
Price summary
- Price:$645,900
- Price per sq. ft.:$272.53
- Monthly HOA dues:$165
About this home
UNDER CONSTRUCTION
Discover one of our popular Epcon floorplans, The Verona, at 185 Honeysuckle Drive in the highly desirable Haven Hill community. This beautiful one-level home offers three bedrooms and two bathrooms with a thoughtful, open layout designed for comfortable living.
Features include:
• Spacious master suite with a cozy sitting room for a private retreat
• Deluxe kitchen perfect for everyday living and entertaining
• Screened back patio overlooking your backyard
• Luxury vinyl plank flooring throughout
• Elegant tray ceilings in multiple areas
• Nine-foot ceilings for an open, airy feel
Enjoy Haven Hill community amenities including:
• Lawn care provided
• Clubhouse with fitness center
• Community pool
• Pickleball court
• Sidewalks with streetlights throughout
Experience the ease of single-level living in a peaceful, friendly community just minutes from local shopping, dining, and conveniences.
• Be sure to ask us about our Monthly Incentive!
Contact an agent
Home facts
- Year built:2025
- Listing ID #:1305052
- Added:239 day(s) ago
- Updated:February 11, 2026 at 03:25 PM
Rooms and interior
- Bedrooms:3
- Total bathrooms:2
- Full bathrooms:2
- Living area:2,370 sq. ft.
Heating and cooling
- Cooling:Central Cooling
- Heating:Electric, Heat Pump, Propane
Structure and exterior
- Year built:2025
- Building area:2,370 sq. ft.
- Lot area:0.2 Acres
Schools
- High school:Lenoir City
- Middle school:Lenoir City
- Elementary school:Lenoir City
Utilities
- Sewer:Public Sewer
Finances and disclosures
- Price:$645,900
- Price per sq. ft.:$272.53
New listings near 185 Honeysuckle Drive
- Coming Soon
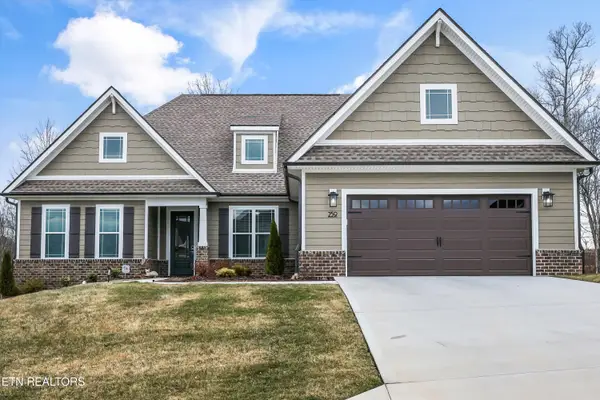 $648,000Coming Soon4 beds 3 baths
$648,000Coming Soon4 beds 3 baths259 Bittersweet Lane, Lenoir City, TN 37771
MLS# 1328974Listed by: KELLER WILLIAMS REALTY - Coming SoonOpen Fri, 6 to 9pm
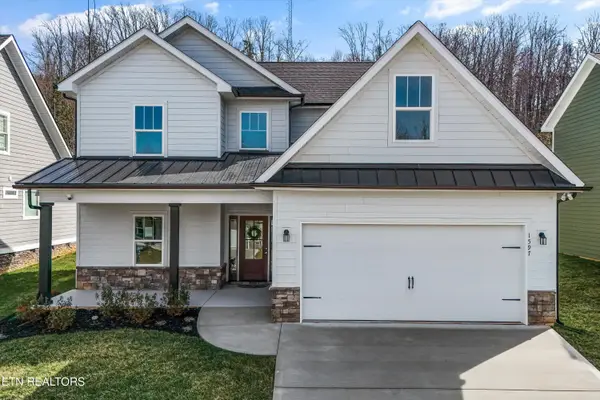 $495,000Coming Soon4 beds 4 baths
$495,000Coming Soon4 beds 4 baths1597 Green Meadows Lane, Lenoir City, TN 37771
MLS# 1328840Listed by: MAX HOUSE BROKERED EXP - Coming SoonOpen Fri, 6 to 9pm
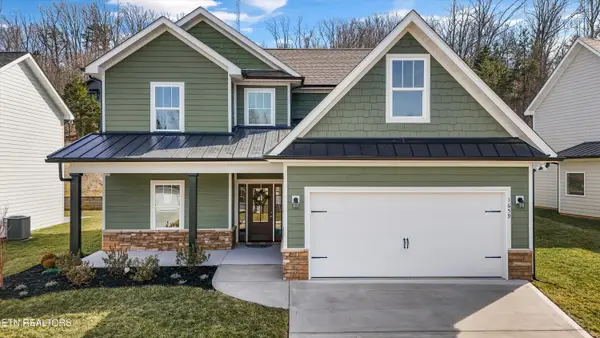 $495,000Coming Soon4 beds 4 baths
$495,000Coming Soon4 beds 4 baths1659 Green Meadows Lane, Lenoir City, TN 37771
MLS# 1328841Listed by: MAX HOUSE BROKERED EXP 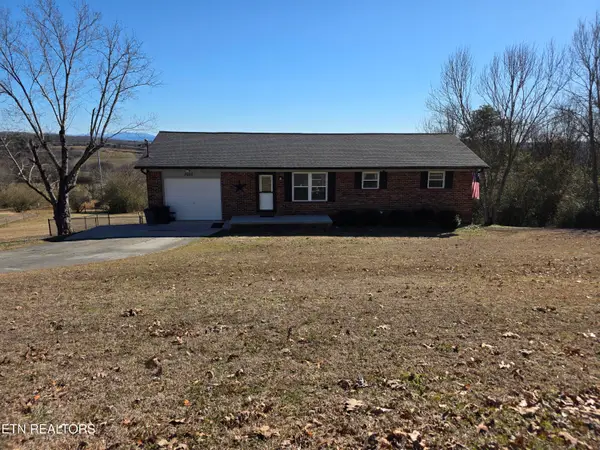 $400,000Pending4 beds 2 baths1,680 sq. ft.
$400,000Pending4 beds 2 baths1,680 sq. ft.3920 Holland Tr, Lenoir City, TN 37772
MLS# 1328831Listed by: SMOKY MOUNTAIN REALTY- New
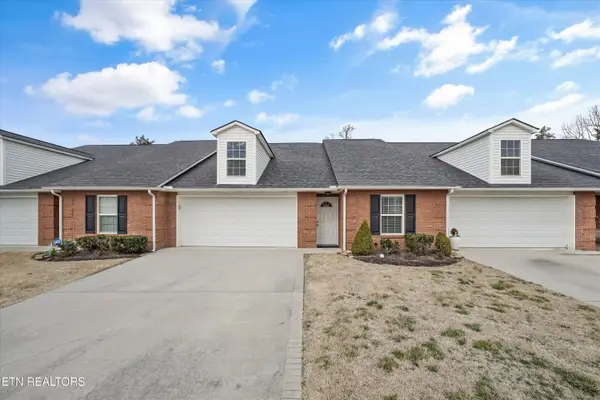 $399,000Active2 beds 2 baths1,600 sq. ft.
$399,000Active2 beds 2 baths1,600 sq. ft.282 Battlecreek Way, Lenoir City, TN 37772
MLS# 1328769Listed by: REALTY EXECUTIVES ASSOCIATES - New
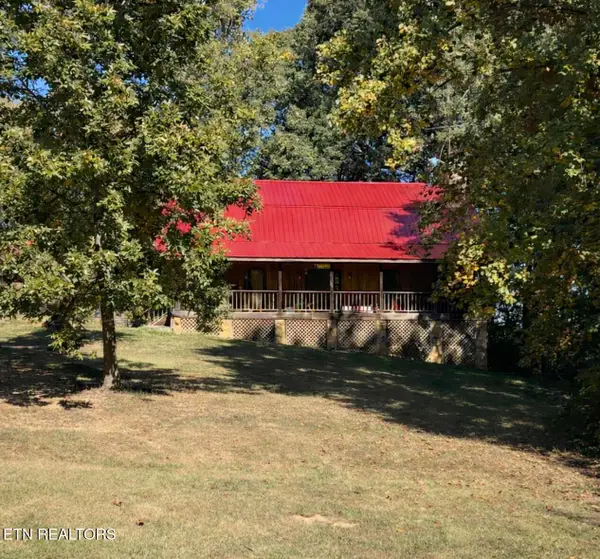 $584,900Active3 beds 3 baths3,298 sq. ft.
$584,900Active3 beds 3 baths3,298 sq. ft.5235 Kingston Hwy, Lenoir City, TN 37771
MLS# 1328602Listed by: SMOKY MOUNTAIN REALTY - New
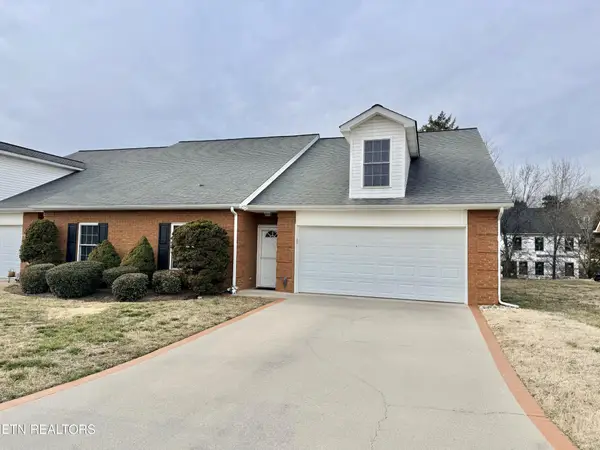 $425,000Active3 beds 3 baths2,012 sq. ft.
$425,000Active3 beds 3 baths2,012 sq. ft.364 Battlecreek Way, Lenoir City, TN 37772
MLS# 3119260Listed by: SMOKY MOUNTAIN REALTY LLC - New
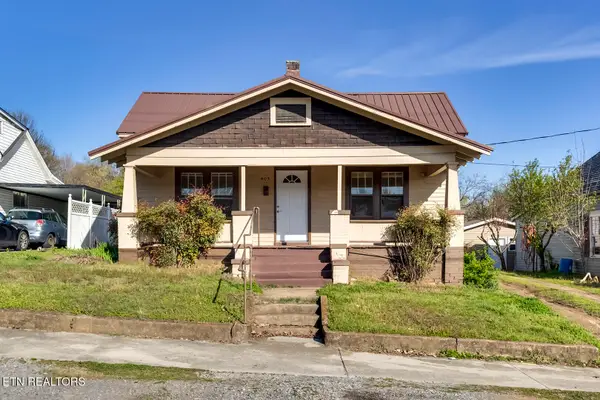 $349,000Active3 beds 2 baths1,434 sq. ft.
$349,000Active3 beds 2 baths1,434 sq. ft.403 W 5th Ave, Lenoir City, TN 37771
MLS# 1328506Listed by: HONORS REAL ESTATE SERVICES LLC - New
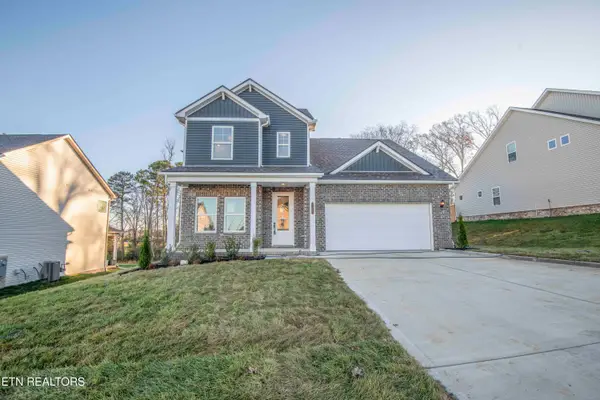 $469,900Active4 beds 3 baths2,344 sq. ft.
$469,900Active4 beds 3 baths2,344 sq. ft.341 Sugar Maple Trail (lot 95), Lenoir City, TN 37771
MLS# 1328478Listed by: THE NEW HOME GROUP, LLC - Open Sun, 7 to 9pmNew
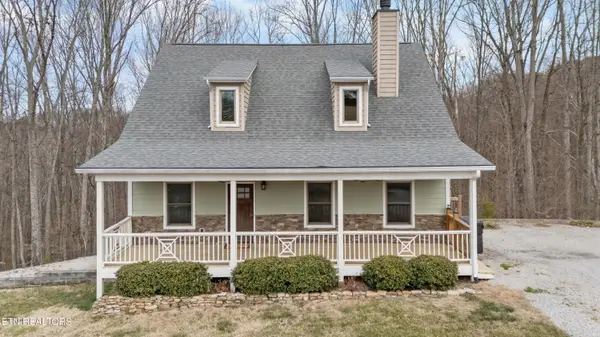 $750,000Active4 beds 3 baths3,223 sq. ft.
$750,000Active4 beds 3 baths3,223 sq. ft.7765 Beals Chapel Rd, Lenoir City, TN 37772
MLS# 1328457Listed by: WALLACE

