198 Limelight Lane, Lenoir City, TN 37772
Local realty services provided by:Better Homes and Gardens Real Estate Gwin Realty
198 Limelight Lane,Lenoir City, TN 37772
$664,900
- 4 Beds
- 3 Baths
- 2,659 sq. ft.
- Single family
- Active
Upcoming open houses
- Thu, Feb 2606:00 pm - 10:00 pm
- Fri, Feb 2706:00 pm - 10:00 pm
- Sat, Feb 2806:00 pm - 10:00 pm
- Sun, Mar 0106:00 pm - 10:00 pm
- Mon, Mar 0206:00 pm - 10:00 pm
- Thu, Mar 0506:00 pm - 10:00 pm
- Fri, Mar 0606:00 pm - 10:00 pm
- Sat, Mar 0706:00 pm - 10:00 pm
- Sun, Mar 0805:00 pm - 09:00 pm
- Mon, Mar 0905:00 pm - 09:00 pm
Listed by: kerry kennedy
Office: woody creek realty, llc.
MLS#:1322351
Source:TN_KAAR
Price summary
- Price:$664,900
- Price per sq. ft.:$250.06
- Monthly HOA dues:$33
About this home
MOVE IN READY BY MARCH 15TH! Welcome to the Willow - a 4 bedroom, 2.5 bath stunner! This gorgeous, open floor plan is flooded with light! The open foyer with arched doorways makes for a stunning entrance. - but also features a large under stairs storage closet. The great room is anchored with a tile gas fireplace with timber mantle. The kitchen features a gas stove with cabinet hood vent and white stacked backsplash. The mud room is separate but fabulous space with a HUGE walk in pantry and full closet - because more storage is always better! Rounding out the main level is a covered porch. The second floor features 4 generous bedrooms - on extra large space could be used as a bonus room instead - laundry room, and a loft! Lots of natural light, and a generous amount of space! The primary bedroom is generous and size and checks all the boxes. Primary bathroom features soaking tub, tile shower and so much more. Last but not least, the 2 car garage for both character, and you guessed it, STORAGE! You've got to see this house! All this with proximity to lakes, shopping, and just minutes from historic downtown Lenoir City or West Knoxville shopping! OPEN HOUSE THURSDAY-MONDAY 1-5PM.
Contact an agent
Home facts
- Year built:2025
- Listing ID #:1322351
- Added:99 day(s) ago
- Updated:February 24, 2026 at 04:28 AM
Rooms and interior
- Bedrooms:4
- Total bathrooms:3
- Full bathrooms:2
- Half bathrooms:1
- Rooms Total:9
- Flooring:Carpet, Laminate, Tile
- Basement:Yes
- Basement Description:Slab
- Living area:2,659 sq. ft.
Heating and cooling
- Cooling:Central Cooling
- Heating:Central, Electric
Structure and exterior
- Year built:2025
- Building area:2,659 sq. ft.
- Lot area:0.43 Acres
- Architectural Style:Craftsman, Traditional
- Construction Materials:Brick, Fiber Cement, Frame
Schools
- High school:Loudon
- Middle school:North
- Elementary school:Highland Park
Utilities
- Sewer:Public Sewer
Finances and disclosures
- Price:$664,900
- Price per sq. ft.:$250.06
New listings near 198 Limelight Lane
- New
 $515,000Active3 beds 3 baths2,900 sq. ft.
$515,000Active3 beds 3 baths2,900 sq. ft.880 Glenfield Drive, Lenoir City, TN 37771
MLS# 1330624Listed by: HERITAGE REALTY - New
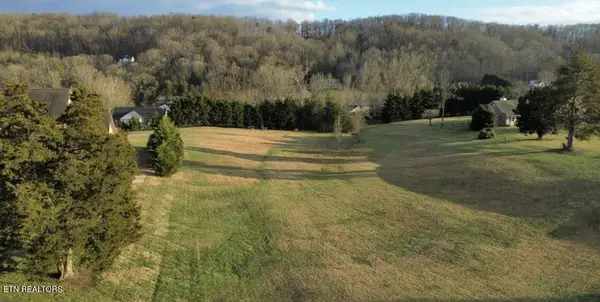 $174,000Active2.14 Acres
$174,000Active2.14 Acres145 Old Farm Rd, Lenoir City, TN 37771
MLS# 1330502Listed by: MAX HOUSE BROKERED EXP - New
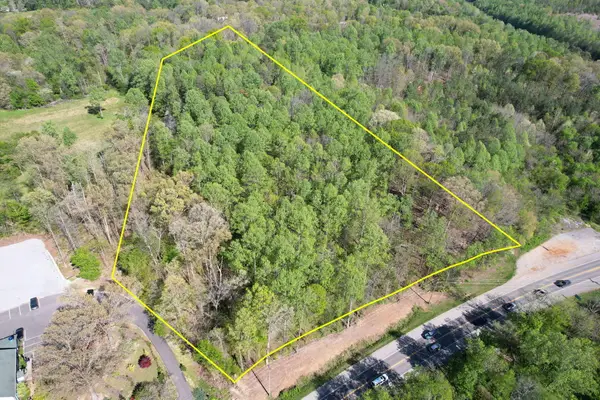 $875,000Active8.73 Acres
$875,000Active8.73 Acres0 Highway 321 N, Lenoir City, TN 37771
MLS# 1529196Listed by: EXP REALTY LLC - New
 $295,000Active5 beds 3 baths1,608 sq. ft.
$295,000Active5 beds 3 baths1,608 sq. ft.321 Church Drive, Lenoir City, TN 37771
MLS# 3116389Listed by: SMOKY MOUNTAIN REALTY LLC - New
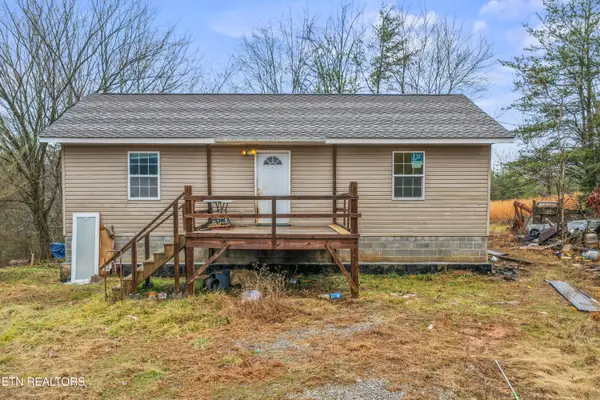 $240,000Active2 beds 2 baths1,920 sq. ft.
$240,000Active2 beds 2 baths1,920 sq. ft.965 Malone Rd, Lenoir City, TN 37771
MLS# 1330460Listed by: GREATER IMPACT REALTY 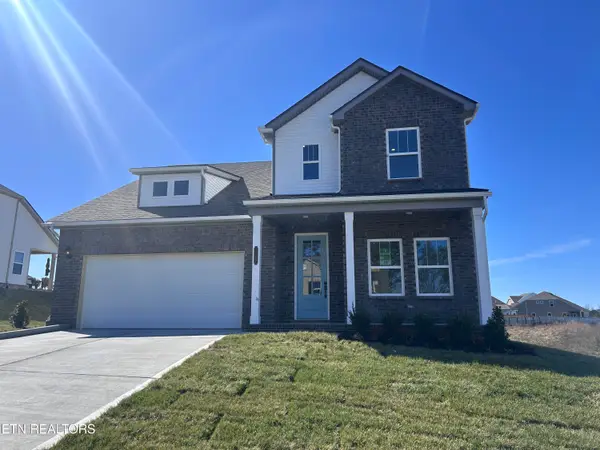 $474,990Pending4 beds 3 baths2,344 sq. ft.
$474,990Pending4 beds 3 baths2,344 sq. ft.328 Sugar Maple Trail (lot 121), Lenoir City, TN 37771
MLS# 1330447Listed by: THE NEW HOME GROUP, LLC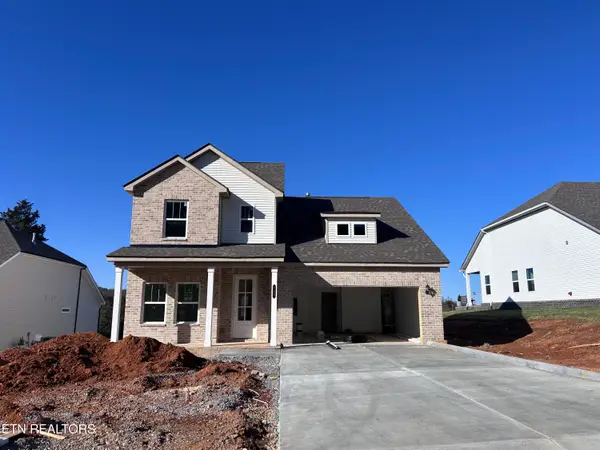 $487,834Pending4 beds 3 baths2,344 sq. ft.
$487,834Pending4 beds 3 baths2,344 sq. ft.125 Sugar Maple Trail (lot 113), Lenoir City, TN 37771
MLS# 1330441Listed by: THE NEW HOME GROUP, LLC- New
 $275,000Active5.04 Acres
$275,000Active5.04 Acres2040 Easter Ridge Rd, Lenoir City, TN 37772
MLS# 1330275Listed by: NAI KOELLA L RM MOORE - New
 $275,000Active5.02 Acres
$275,000Active5.02 Acres2050 Easter Ridge Rd, Lenoir City, TN 37772
MLS# 1330279Listed by: NAI KOELLA L RM MOORE - New
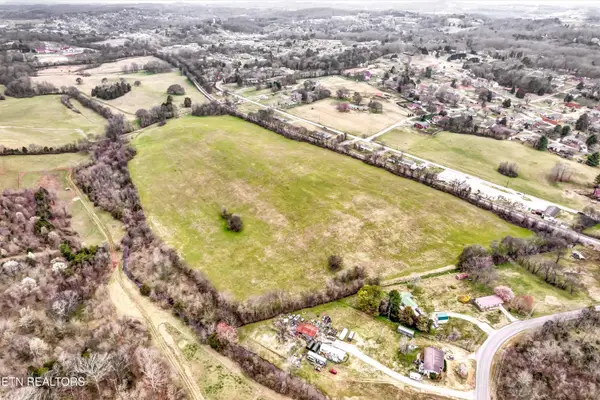 $1,200,000Active29.24 Acres
$1,200,000Active29.24 Acres2079 Lakeview Rd, Lenoir City, TN 37772
MLS# 1330285Listed by: NAI KOELLA L RM MOORE

