2001 Beals Chapel Rd, Lenoir City, TN 37772
Local realty services provided by:Better Homes and Gardens Real Estate Gwin Realty
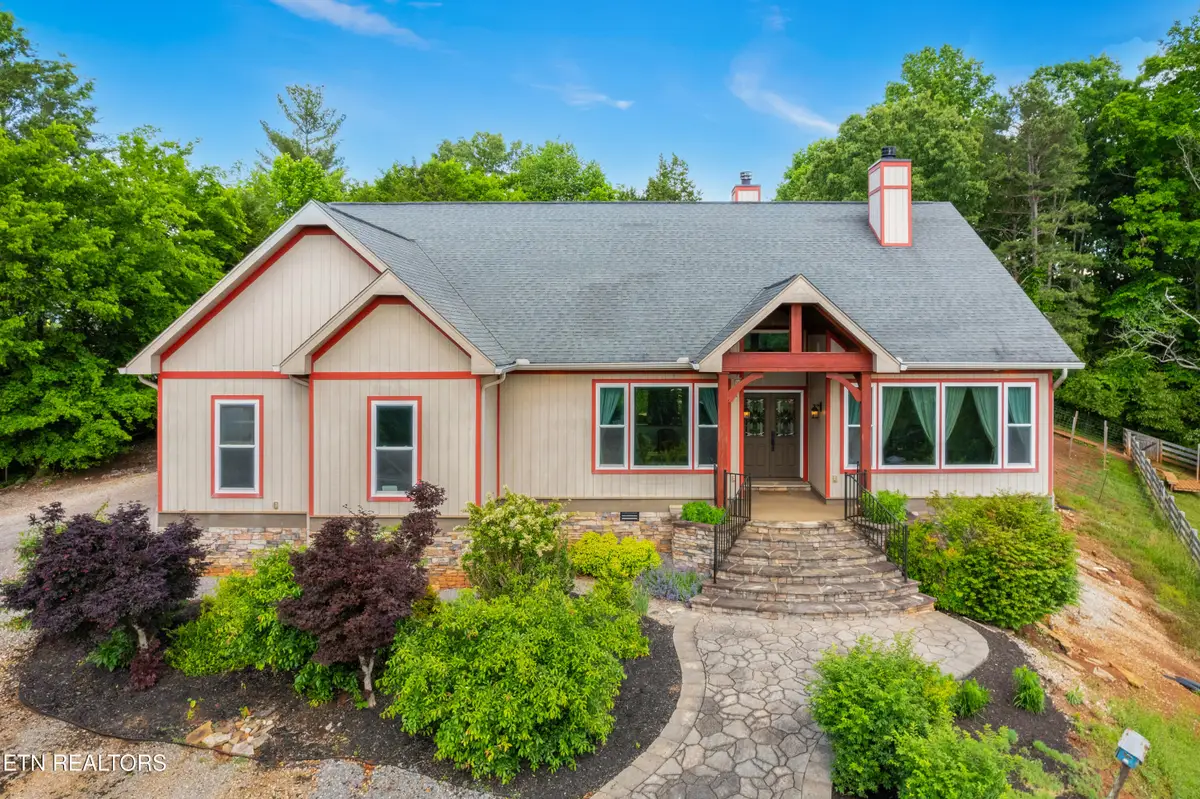
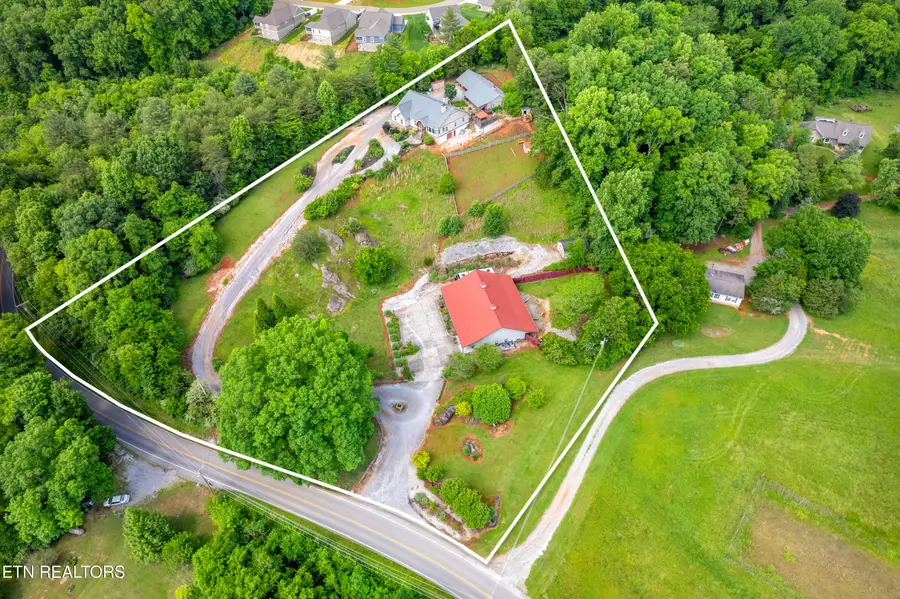

2001 Beals Chapel Rd,Lenoir City, TN 37772
$945,900
- 3 Beds
- 3 Baths
- 2,282 sq. ft.
- Single family
- Pending
Listed by:luke noe
Office:river rock real estate group
MLS#:1309372
Source:TN_KAAR
Price summary
- Price:$945,900
- Price per sq. ft.:$414.5
About this home
Experience the Best of Country Living with Suburban Convenience
This stunning property is a must-see to truly appreciate. Perfectly nestled between Lenoir City and Farragut in desirable Loudon County, this peaceful countryside retreat offers the ideal blend of comfort, space, and natural beauty.
Set on just under 4 acres, the possibilities are endless: garden, raise small farm animals, pursue hobbies, or simply enjoy the serenity of your private slice of East Tennessee. Your dream lifestyle starts here.
Main Residence (2,282 sq ft):
A scenic driveway leads to a beautifully custom-built ranch-style home offering an open-concept floor plan with vaulted ceilings, wide-plank hardwood floors, and expansive views. The great room features a cozy wood-burning fireplace with built-in shelving and seamlessly connects to a spacious kitchen outfitted with custom alder wood cabinetry, granite countertops, a large island, double ovens, a 5-burner cooktop, microwave, and walk-in pantry.
This thoughtfully designed split-bedroom plan includes 3 bedrooms and 2.5 baths. The primary suite boasts a second wood-burning fireplace, spa-like ensuite with skylight, tiled shower, double vanities, and a walk-in closet. A well-placed laundry room sits conveniently between the primary suite and bath. The front of the home features a formal dining room with a two-tier ceiling and an office with custom built-ins—both with picturesque views.
Enjoy outdoor living on the back porch with skylights. Additional features include a heated two-stall garage, guest bathroom with jetted tub, a wood shed, and a large unfinished basement (48' x 17') ideal for storage or a workshop.
Backyard Haven Suite (1,027 sq ft):
Perfect for visitors, the structure includes a large living area with a double-sided wood-burning fireplace, full kitchen, spacious room, full bath with double vanities, laundry area, and a covered 3-car carport. A large deck and pavilion with hot tub overlook the serene landscape.
The Multi-Purpose Morton Barn (52' x 68'):
Situated on a separate 1.67-acre parcel, this fully finished barn is an incredible addition offering massive versatility. Designed with both function and comfort in mind, it includes:
Reception area
Full kitchen & bathroom
Two offices
Utility rooms & storage
Special stalls for small livestock
Cement floors with drainage system connected to public sewer
11' door with vaulted ceilings for large vehicles
Three commercial HVAC units with an air purification system
Acoustical steel throughout and full ventilation with exhaust fans
Whether you're looking for a workshop, home business, hobby space, or the ultimate man cave—this barn has it all.
Additional Features:
Perennial landscaping designed for easy maintenance
Two small barns and a secure fenced pasture for hobby livestock
Central audio system in the main home, guest house, and barn
This exceptional property offers the perfect balance of functional living, privacy, and tranquility—just minutes from modern conveniences. Come experience it for yourself!
Contact an agent
Home facts
- Year built:2012
- Listing Id #:1309372
- Added:22 day(s) ago
- Updated:July 25, 2025 at 01:23 PM
Rooms and interior
- Bedrooms:3
- Total bathrooms:3
- Full bathrooms:2
- Half bathrooms:1
- Living area:2,282 sq. ft.
Heating and cooling
- Cooling:Central Cooling
- Heating:Central, Electric
Structure and exterior
- Year built:2012
- Building area:2,282 sq. ft.
- Lot area:3.82 Acres
Schools
- High school:Lenoir City
- Middle school:North
- Elementary school:Highland Park
Utilities
- Sewer:Public Sewer
Finances and disclosures
- Price:$945,900
- Price per sq. ft.:$414.5
New listings near 2001 Beals Chapel Rd
- New
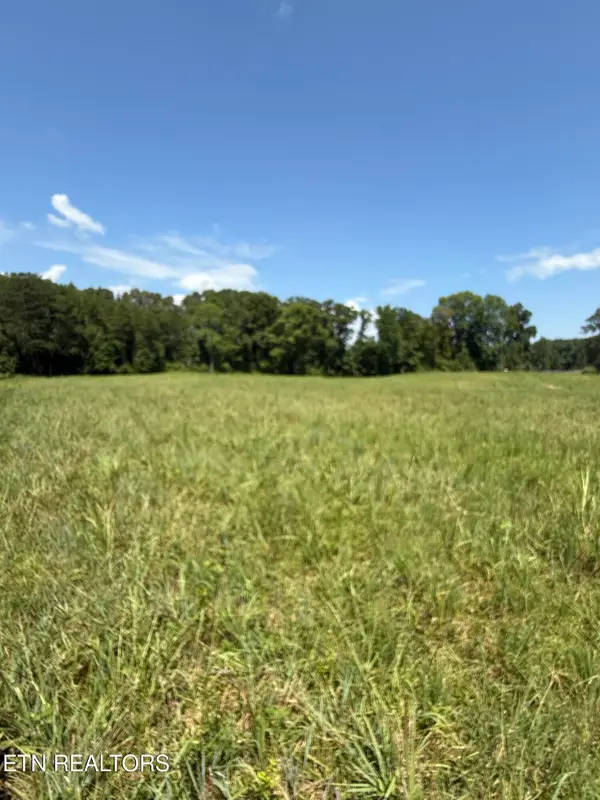 $660,000Active5.06 Acres
$660,000Active5.06 Acres116 Padstow Lane, Lenoir City, TN 37772
MLS# 1312078Listed by: GABLES & GATES, REALTORS  $710,000Pending5.07 Acres
$710,000Pending5.07 Acres152 Padstow Lane, Lenoir City, TN 37772
MLS# 1312069Listed by: GABLES & GATES, REALTORS- New
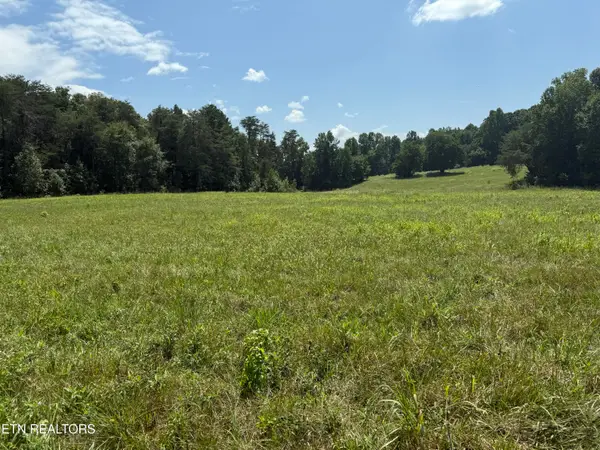 $660,000Active5.07 Acres
$660,000Active5.07 Acres164 Padstow Lane, Lenoir City, TN 37772
MLS# 1312075Listed by: GABLES & GATES, REALTORS - Coming Soon
 $329,000Coming Soon2 beds 2 baths
$329,000Coming Soon2 beds 2 baths5299 Hwy 11 E, Lenoir City, TN 37772
MLS# 1312033Listed by: REALTY EXECUTIVES ASSOCIATES - New
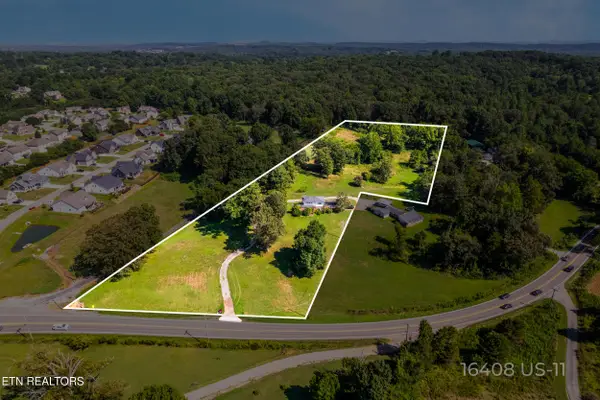 $900,000Active10.69 Acres
$900,000Active10.69 Acres16408 Highway 11, Lenoir City, TN 37772
MLS# 1312020Listed by: HONORS REAL ESTATE SERVICES LLC - New
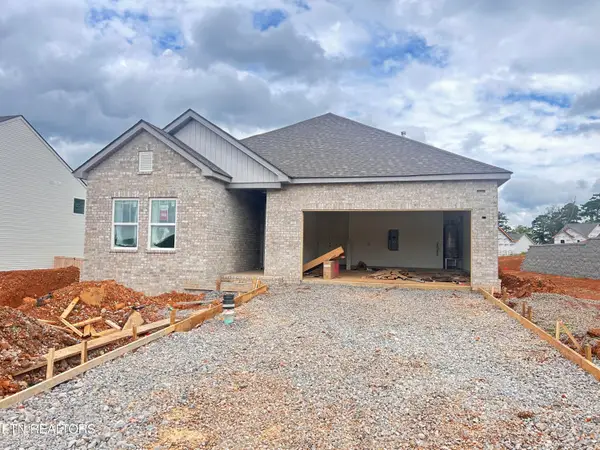 $429,750Active3 beds 2 baths1,648 sq. ft.
$429,750Active3 beds 2 baths1,648 sq. ft.130 Thuja Tree Lane (lot 125), Lenoir City, TN 37771
MLS# 1311963Listed by: THE NEW HOME GROUP, LLC - New
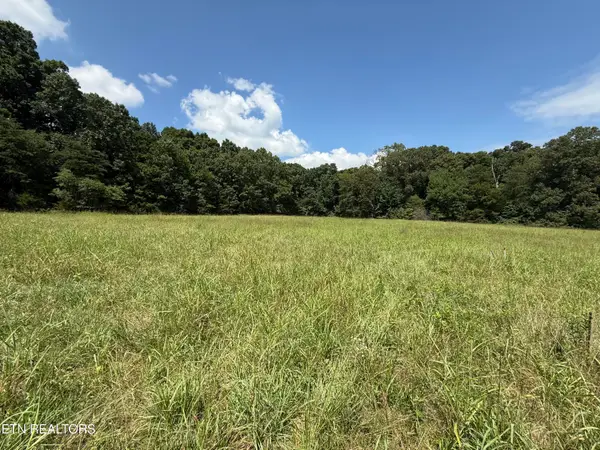 $685,000Active5.05 Acres
$685,000Active5.05 Acres139 Padstow Lane, Lenoir City, TN 37772
MLS# 1311975Listed by: GABLES & GATES, REALTORS - New
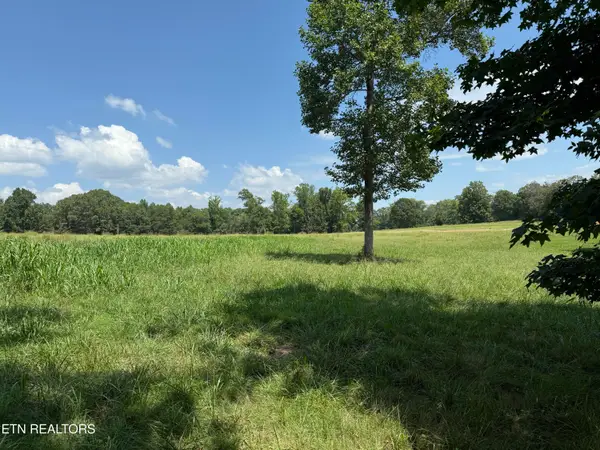 $600,000Active5.01 Acres
$600,000Active5.01 Acres121 Padstow Lane, Lenoir City, TN 37772
MLS# 1311887Listed by: GABLES & GATES, REALTORS 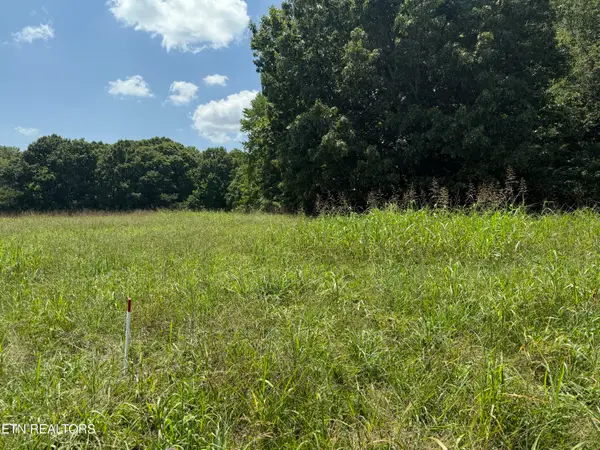 $685,000Pending5.07 Acres
$685,000Pending5.07 Acres151 Padstow Lane, Lenoir City, TN 37772
MLS# 1311891Listed by: GABLES & GATES, REALTORS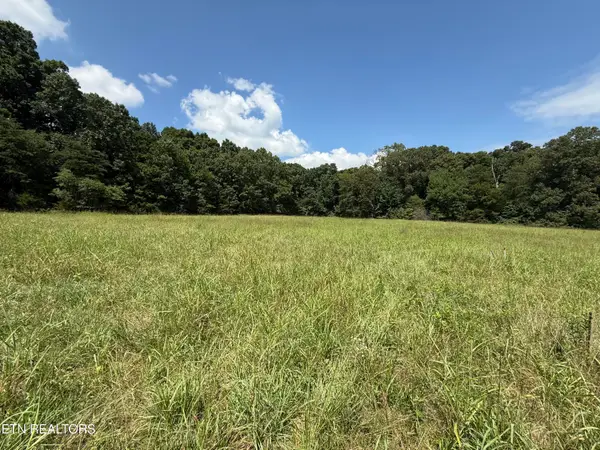 $685,000Pending5.05 Acres
$685,000Pending5.05 Acres163 Padstow Lane, Lenoir City, TN 37772
MLS# 1311895Listed by: GABLES & GATES, REALTORS
