205 Shaw Ferry Lane, Lenoir City, TN 37772
Local realty services provided by:Better Homes and Gardens Real Estate Gwin Realty
205 Shaw Ferry Lane,Lenoir City, TN 37772
$664,900
- 3 Beds
- 3 Baths
- 1,975 sq. ft.
- Single family
- Active
Listed by: michael cooper
Office: realty executives associates
MLS#:1328247
Source:TN_KAAR
Price summary
- Price:$664,900
- Price per sq. ft.:$336.66
About this home
Welcome Home!!...Stunning, Custom-Built Move-in-Ready Ranch Home, Nestled on a Private Unrestricted 1.93 Acres! This Rare Beauty Welcomes You Into a Gorgeous Three Bedroom, Three Bath, 1975sf Home With Many Attractive Features, Including Beautiful Cairo Oak LVP Flooring Throughout, Large Open Floor Plan, Gas Fireplace, High Vaulted Ceilings, and Custom Tall Windows That Let in Tons of Natural Lighting Making The Home Feel Very Open, Bright and Spacious For Day to Day Living and Entertaining Family and Friends! This Stunning Kitchen Just Makes You Stare & Smile at its Design, With its Custom Cabinets Galore For Storage, Color (Evergreen Fog) Birch Butcher Block on Counters and Large Island, True Brick Pavers for Backsplash, Under-Counter Lighting, Gas Stove for The Gourmet Cook, Farm Sink w/Large Viewing Window, Walk-In Pantry, and Stainless Steel Appliances! The Oversized Primary Suite has Plenty Of Natural Lighting, Walk-In Closet, Dual Vanities and Walk-In Custom Tiled Shower! Large Laundry/Mud Room and Half Bath at Garage Entrance. On The Other Side Of The Home are Two More Spacious Bedrooms w/Tall Ceilings, and a Full Bath (See Floor Plans w/Dimensions) Outside You'll Find a Comfy Covered Front Porch and Covered Back Deck For Relaxing/Grilling with Family and Friends! The Large Backyard extends up into the woods with Markers, and Part of The Backyard is Fenced for Pets, w/Garage Access. AND...This GEM is Conveniently Located Between Farragut and Lenoir City and Enjoys the Benefits of Low Loudon County Property Taxes, While Only Minutes To Retail Shopping, Restaurants, Schools, I-75 Interstate Access and 15 Minutes to Famous Turkey Creek in West Knoxville! This One Will Make You Smile! Come and See!
Contact an agent
Home facts
- Year built:2024
- Listing ID #:1328247
- Added:169 day(s) ago
- Updated:February 11, 2026 at 03:36 PM
Rooms and interior
- Bedrooms:3
- Total bathrooms:3
- Full bathrooms:2
- Half bathrooms:1
- Living area:1,975 sq. ft.
Heating and cooling
- Cooling:Central Cooling
- Heating:Central
Structure and exterior
- Year built:2024
- Building area:1,975 sq. ft.
- Lot area:1.93 Acres
Schools
- High school:Lenoir City
- Middle school:North
- Elementary school:Highland Park
Utilities
- Sewer:Septic Tank
Finances and disclosures
- Price:$664,900
- Price per sq. ft.:$336.66
New listings near 205 Shaw Ferry Lane
- Coming Soon
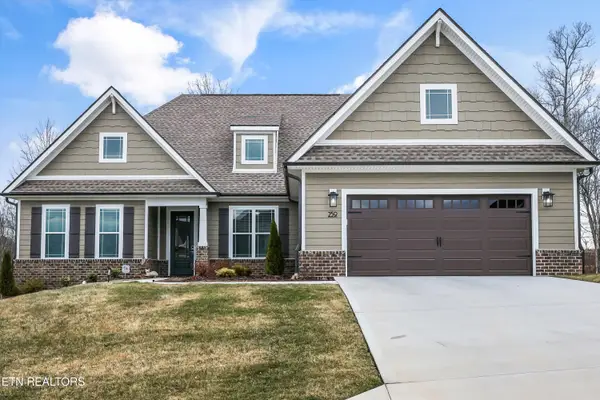 $648,000Coming Soon4 beds 3 baths
$648,000Coming Soon4 beds 3 baths259 Bittersweet Lane, Lenoir City, TN 37771
MLS# 1328974Listed by: KELLER WILLIAMS REALTY - Coming SoonOpen Fri, 6 to 9pm
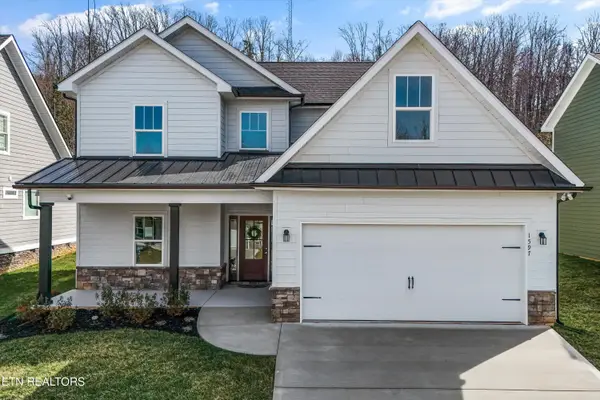 $495,000Coming Soon4 beds 4 baths
$495,000Coming Soon4 beds 4 baths1597 Green Meadows Lane, Lenoir City, TN 37771
MLS# 1328840Listed by: MAX HOUSE BROKERED EXP - Coming SoonOpen Fri, 6 to 9pm
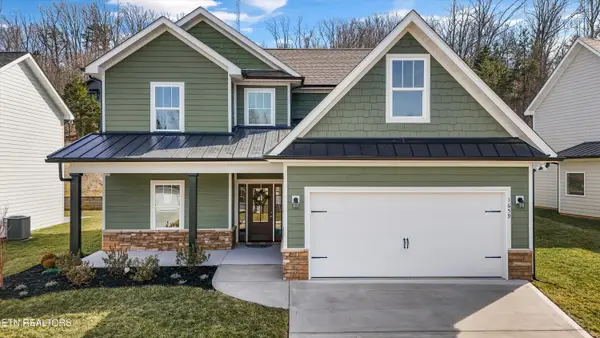 $495,000Coming Soon4 beds 4 baths
$495,000Coming Soon4 beds 4 baths1659 Green Meadows Lane, Lenoir City, TN 37771
MLS# 1328841Listed by: MAX HOUSE BROKERED EXP 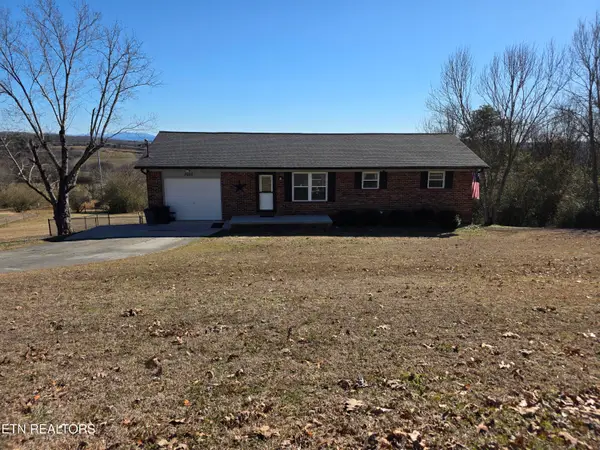 $400,000Pending4 beds 2 baths1,680 sq. ft.
$400,000Pending4 beds 2 baths1,680 sq. ft.3920 Holland Tr, Lenoir City, TN 37772
MLS# 1328831Listed by: SMOKY MOUNTAIN REALTY- New
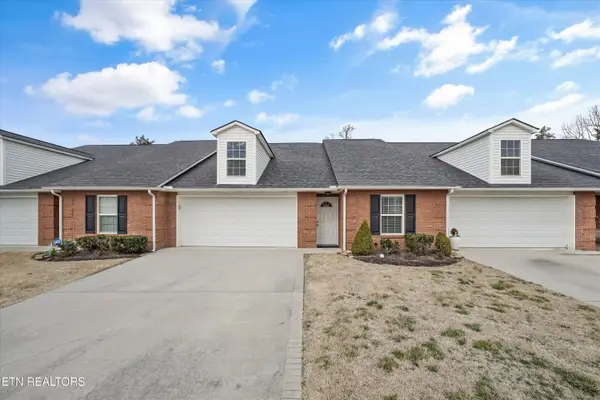 $399,000Active2 beds 2 baths1,600 sq. ft.
$399,000Active2 beds 2 baths1,600 sq. ft.282 Battlecreek Way, Lenoir City, TN 37772
MLS# 1328769Listed by: REALTY EXECUTIVES ASSOCIATES - New
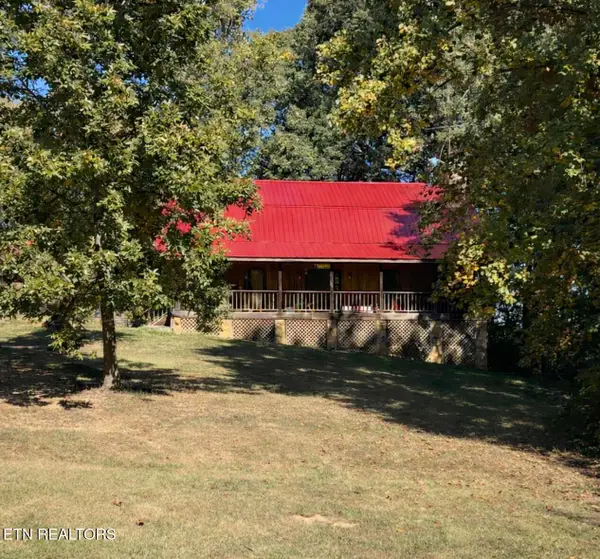 $584,900Active3 beds 3 baths3,298 sq. ft.
$584,900Active3 beds 3 baths3,298 sq. ft.5235 Kingston Hwy, Lenoir City, TN 37771
MLS# 1328602Listed by: SMOKY MOUNTAIN REALTY - New
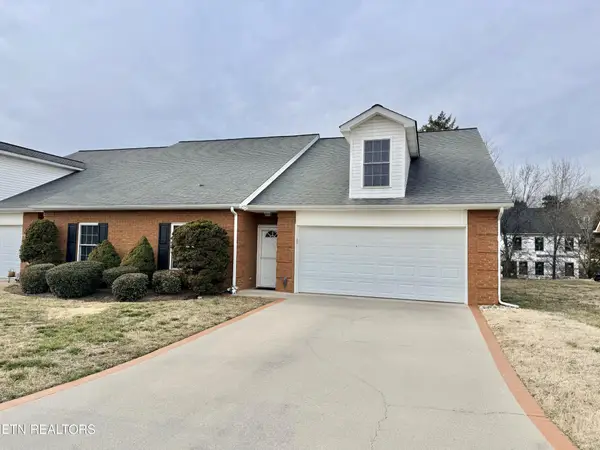 $425,000Active3 beds 3 baths2,012 sq. ft.
$425,000Active3 beds 3 baths2,012 sq. ft.364 Battlecreek Way, Lenoir City, TN 37772
MLS# 3119260Listed by: SMOKY MOUNTAIN REALTY LLC - New
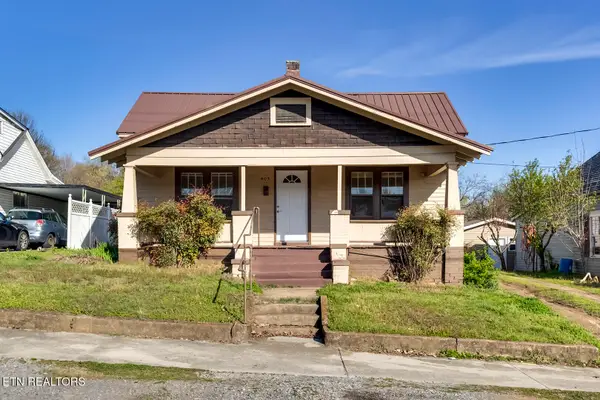 $349,000Active3 beds 2 baths1,434 sq. ft.
$349,000Active3 beds 2 baths1,434 sq. ft.403 W 5th Ave, Lenoir City, TN 37771
MLS# 1328506Listed by: HONORS REAL ESTATE SERVICES LLC - New
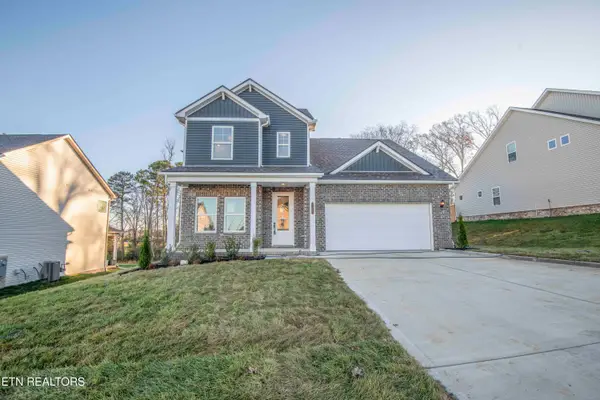 $469,900Active4 beds 3 baths2,344 sq. ft.
$469,900Active4 beds 3 baths2,344 sq. ft.341 Sugar Maple Trail (lot 95), Lenoir City, TN 37771
MLS# 1328478Listed by: THE NEW HOME GROUP, LLC - Open Sun, 7 to 9pmNew
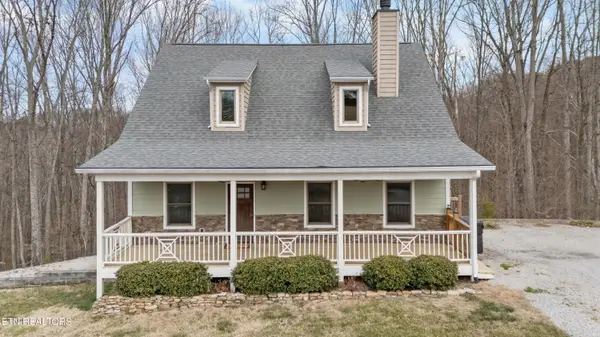 $750,000Active4 beds 3 baths3,223 sq. ft.
$750,000Active4 beds 3 baths3,223 sq. ft.7765 Beals Chapel Rd, Lenoir City, TN 37772
MLS# 1328457Listed by: WALLACE

