206 Conner Lane, Lenoir City, TN 37772
Local realty services provided by:Better Homes and Gardens Real Estate Gwin Realty
206 Conner Lane,Lenoir City, TN 37772
$495,000
- 3 Beds
- 3 Baths
- 1,904 sq. ft.
- Single family
- Active
Listed by:hope cudd
Office:remax first
MLS#:1318148
Source:TN_KAAR
Price summary
- Price:$495,000
- Price per sq. ft.:$259.98
About this home
Welcome home to this beautiful all-brick 3-bedroom, 2.5-bath residence that truly checks every box for empty nesters, retirees, or young professionals seeking comfort, quality, and convenience.
Walk inside to an open-concept floor plan with elegant tray ceilings, custom cordless blinds, and luxury vinyl plank & tile flooring—no carpet anywhere! The kitchen is a showstopper featuring granite countertops, upgraded cabinetry, a farm sink, large pantry, center island, and premium appliances.
Enjoy peaceful mornings on the screened-in porch with custom shades and incredible sunrise views, or unwind on the extended back patio under the electric retractable awning—perfect for grilling or quiet dinners. The park-like backyard is beautifully landscaped and easy to maintain, with a new sprinkler system on a separate water meter for energy efficiency.
The primary suite offers privacy and comfort with a spacious walk-in closet, double vanity, soaking tub, and separate walk-in shower. Guest bedrooms are thoughtfully placed on the opposite side of the home.
Additional features include:
• ADT Security System for peace of mind while away
• Fiber-optic internet for lightning-fast connectivity
• Voluntary HOA
• Washer & dryer convey
• 2-car garage & abundant storage throughout
Everything here is immaculately maintained—truly better than new. Even the furniture is available for purchase, making this a turnkey opportunity for those ready to move right in.
Located in a quiet, one-street neighborhood with a cul-de-sac, you'll have easy access to shopping, cultural events, the airport, and the Great Smoky Mountains.
If you appreciate meticulous care and low-maintenance living, this is the home for you!
Contact an agent
Home facts
- Year built:2020
- Listing ID #:1318148
- Added:1 day(s) ago
- Updated:October 10, 2025 at 12:11 AM
Rooms and interior
- Bedrooms:3
- Total bathrooms:3
- Full bathrooms:2
- Half bathrooms:1
- Living area:1,904 sq. ft.
Heating and cooling
- Cooling:Central Cooling
- Heating:Central, Electric
Structure and exterior
- Year built:2020
- Building area:1,904 sq. ft.
- Lot area:0.32 Acres
Schools
- High school:Loudon
- Middle school:North
- Elementary school:Highland Park
Utilities
- Sewer:Public Sewer
Finances and disclosures
- Price:$495,000
- Price per sq. ft.:$259.98
New listings near 206 Conner Lane
- New
 $579,900Active3 beds 3 baths2,305 sq. ft.
$579,900Active3 beds 3 baths2,305 sq. ft.294 Trillium Tr, Lenoir City, TN 37771
MLS# 1318097Listed by: REALTY EXECUTIVES ASSOCIATES - New
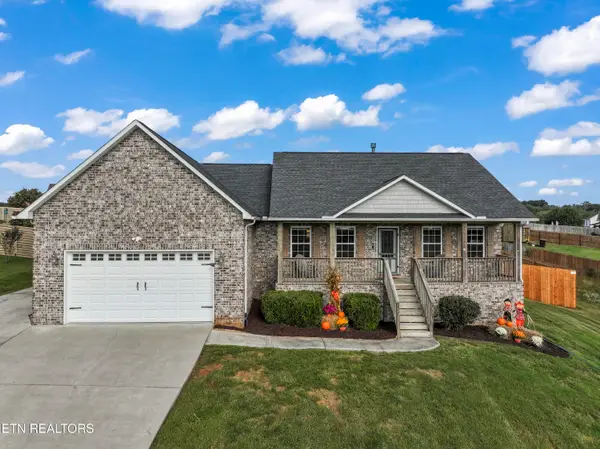 $470,000Active3 beds 2 baths1,680 sq. ft.
$470,000Active3 beds 2 baths1,680 sq. ft.265 Jessie Lane, Lenoir City, TN 37772
MLS# 1318081Listed by: REALTY EXECUTIVES ASSOCIATES - Coming SoonOpen Sun, 6 to 8pm
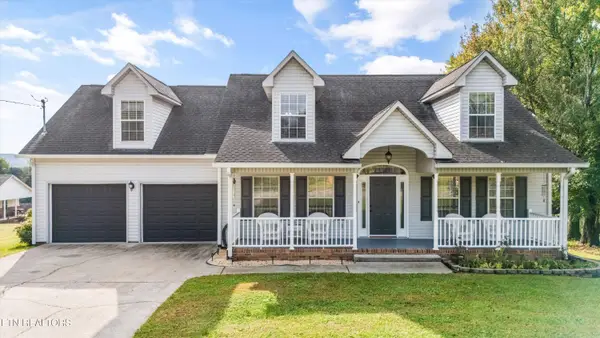 $589,000Coming Soon3 beds 4 baths
$589,000Coming Soon3 beds 4 baths925 Crestview Circle, Lenoir City, TN 37772
MLS# 1318066Listed by: WALLACE - New
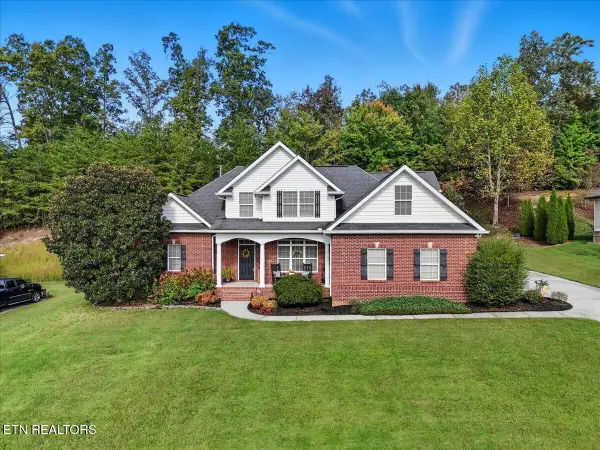 $620,000Active3 beds 3 baths2,857 sq. ft.
$620,000Active3 beds 3 baths2,857 sq. ft.1372 Old Hickory Lane, Lenoir City, TN 37772
MLS# 1318048Listed by: WALLACE - New
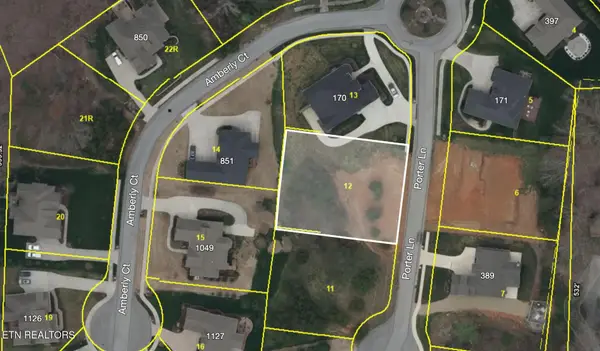 $195,000Active0.44 Acres
$195,000Active0.44 Acres294 Porter Lane, Lenoir City, TN 37772
MLS# 1317807Listed by: FREEDOM REAL ESTATE - New
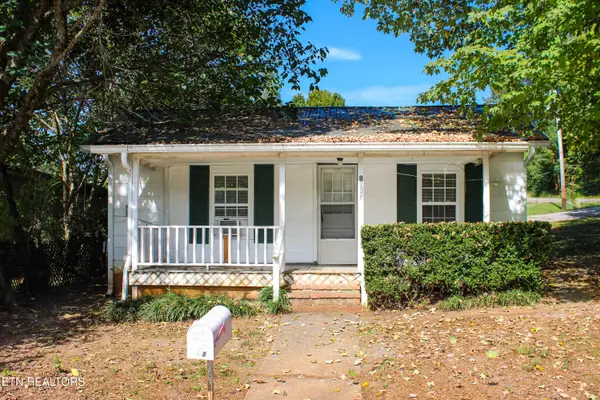 $139,900Active1 beds 1 baths644 sq. ft.
$139,900Active1 beds 1 baths644 sq. ft.1013 Bell Ave, Lenoir City, TN 37771
MLS# 1317665Listed by: KELLER WILLIAMS WEST KNOXVILLE - New
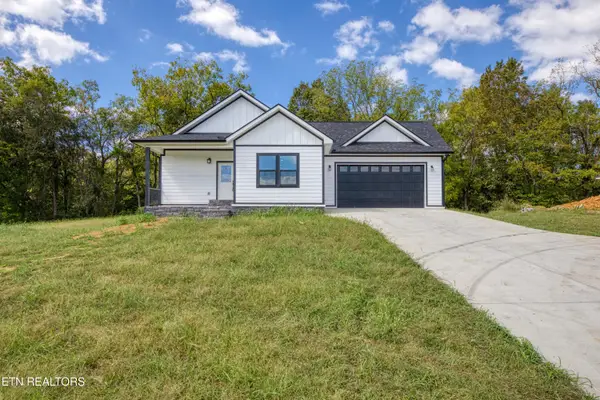 $484,900Active3 beds 2 baths1,718 sq. ft.
$484,900Active3 beds 2 baths1,718 sq. ft.12531 Hickory Creek Rd, Lenoir City, TN 37771
MLS# 1317691Listed by: REALTY EXECUTIVES ASSOCIATES - New
 $47,500Active2.09 Acres
$47,500Active2.09 Acres130 Tucker Lane, Lenoir City, TN 37771
MLS# 1317697Listed by: TRACI ADAMS REALTY GROUP - New
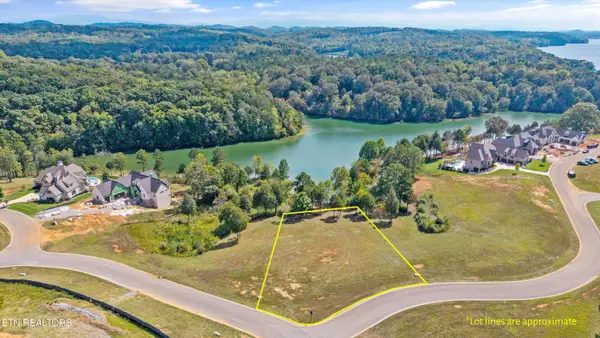 $779,000Active0.51 Acres
$779,000Active0.51 Acres181 Bulwark Way, Lenoir City, TN 37772
MLS# 1317629Listed by: WALLACE
