207 Trillium Tr, Lenoir City, TN 37771
Local realty services provided by:Better Homes and Gardens Real Estate Jackson Realty
207 Trillium Tr,Lenoir City, TN 37771
$673,000
- 3 Beds
- 3 Baths
- 2,326 sq. ft.
- Single family
- Active
Listed by: zach merrill, ashley cook
Office: realty executives associates
MLS#:1305153
Source:TN_KAAR
Price summary
- Price:$673,000
- Price per sq. ft.:$289.34
- Monthly HOA dues:$165
About this home
Parade Home- Welcome home to our Willow Plan!! This open floor plan features 3 full bedrooms, 2 baths, a study and powder room. The kitchen features quartz countertops, a kitchen sink enhanced to Blanco, a deluxe kitchen packages that includes soft closed cabinets, under cabinet lighting, stainless steel appliances (Fridge, Microwave, Dishwasher, Gas Slide-in Range, Hood), 42'' wall cabinets, and a tile backsplash!! This plan also comes with a fireplace, 12' Trey ceilings in the Owner's Suite, Dining Room, and foyer! Luxury Vinyl Plan comes throughout the home and is water proof.
Furthermore, this luxurios plan comes with an Owner's Bath that features a stunning curbless tiled shower (with bench and niche), a water closet, and 2 vanity tops.
Secondary Bathroom comes with a tiled shower and a niche, too!!
This home also comes with an irrigation system, security system and YES!! A 20 year structural warranty. This community has all the amenities you will need with a pickleball court, swimming pool, fitness area, and a community center that can be used for birthday parties, GameDay parties, and much more!!
Contact an agent
Home facts
- Year built:2025
- Listing ID #:1305153
- Added:170 day(s) ago
- Updated:December 19, 2025 at 03:44 PM
Rooms and interior
- Bedrooms:3
- Total bathrooms:3
- Full bathrooms:2
- Half bathrooms:1
- Living area:2,326 sq. ft.
Heating and cooling
- Cooling:Central Cooling
- Heating:Electric, Heat Pump, Propane
Structure and exterior
- Year built:2025
- Building area:2,326 sq. ft.
- Lot area:0.34 Acres
Schools
- High school:Lenoir City
- Middle school:Lenoir City
- Elementary school:Lenoir City
Utilities
- Sewer:Public Sewer
Finances and disclosures
- Price:$673,000
- Price per sq. ft.:$289.34
New listings near 207 Trillium Tr
- New
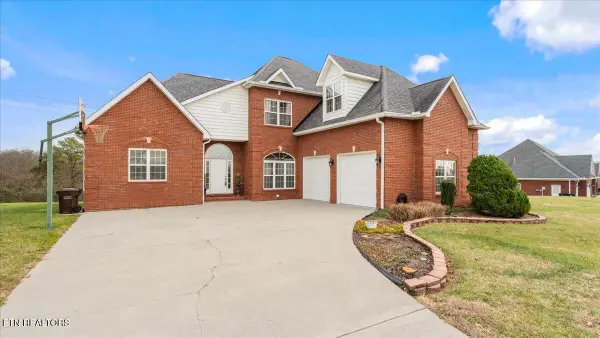 $625,000Active3 beds 4 baths2,878 sq. ft.
$625,000Active3 beds 4 baths2,878 sq. ft.311 Cheyenne Blvd, Lenoir City, TN 37772
MLS# 1324322Listed by: TELLICO REALTY, INC. - New
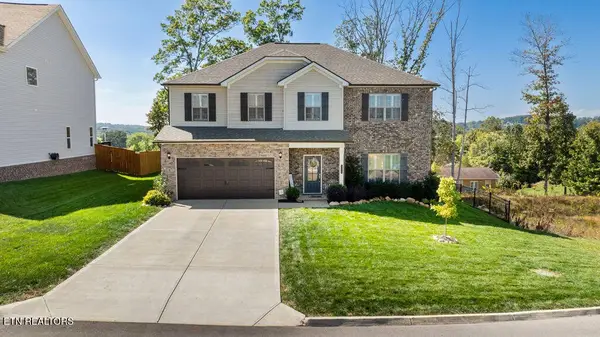 $535,000Active4 beds 4 baths2,877 sq. ft.
$535,000Active4 beds 4 baths2,877 sq. ft.212 Aspen Drive, Lenoir City, TN 37771
MLS# 3056879Listed by: SMOKY MOUNTAIN REALTY LLC - New
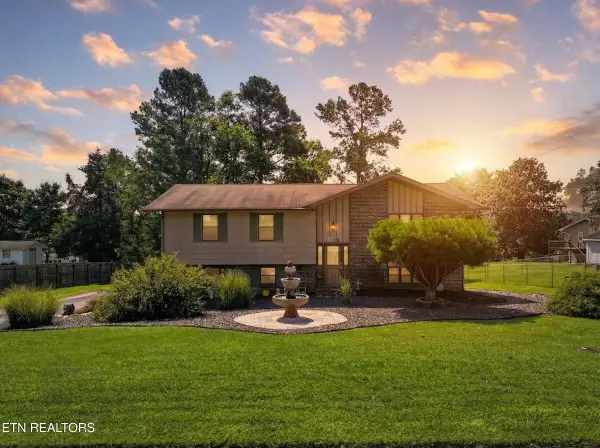 $424,900Active3 beds 3 baths2,910 sq. ft.
$424,900Active3 beds 3 baths2,910 sq. ft.2903 Cedar Circle, Lenoir City, TN 37772
MLS# 1324364Listed by: BROUGHAM PROPERTIES - Open Sun, 7 to 9pmNew
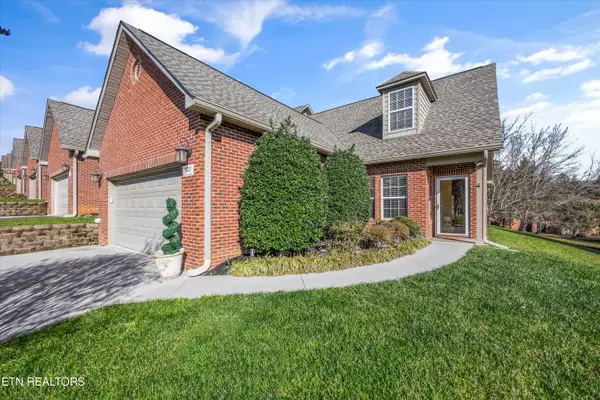 $424,900Active3 beds 4 baths1,820 sq. ft.
$424,900Active3 beds 4 baths1,820 sq. ft.560 Meadow Walk Lane, Lenoir City, TN 37772
MLS# 1324297Listed by: WALLACE - Open Fri, 6 to 10pmNew
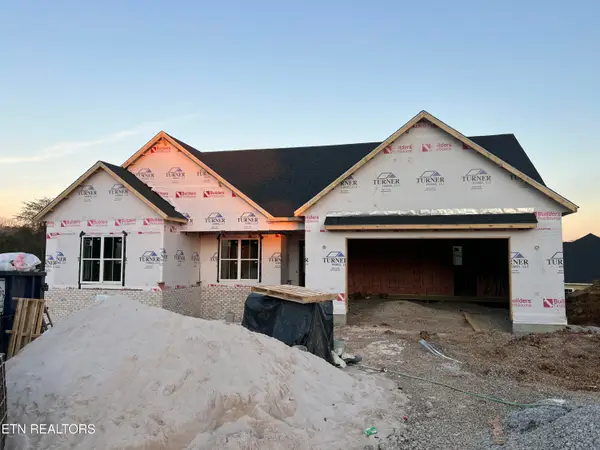 $819,900Active4 beds 3 baths3,060 sq. ft.
$819,900Active4 beds 3 baths3,060 sq. ft.222 Limelight Lane, Lenoir City, TN 37772
MLS# 1324253Listed by: WOODY CREEK REALTY, LLC 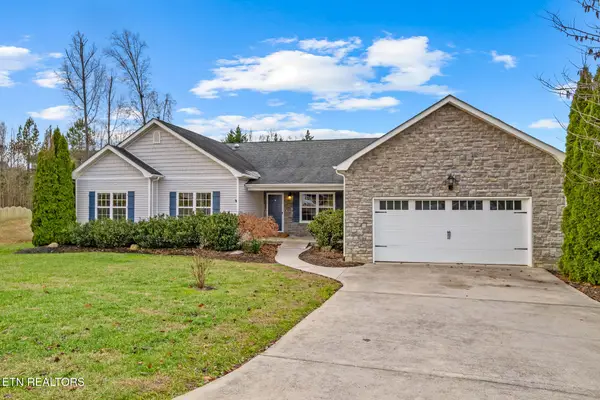 $469,000Pending3 beds 3 baths2,200 sq. ft.
$469,000Pending3 beds 3 baths2,200 sq. ft.218 Pebble Court, Lenoir City, TN 37772
MLS# 1324243Listed by: TENNESSEE TRUST REALTY- New
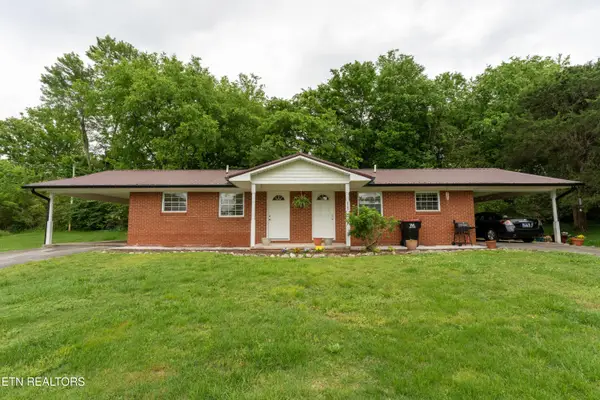 $475,000Active-- beds -- baths1,344 sq. ft.
$475,000Active-- beds -- baths1,344 sq. ft.2182 Lakeview Rd, Lenoir City, TN 37772
MLS# 1324228Listed by: SOUTHLAND REALTORS, INC - New
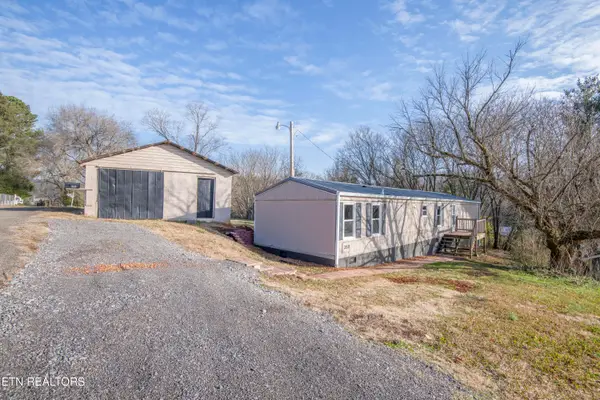 $194,900Active3 beds 2 baths1,088 sq. ft.
$194,900Active3 beds 2 baths1,088 sq. ft.350 Kagley Drive, Lenoir City, TN 37772
MLS# 1324218Listed by: SMOKY MOUNTAIN REALTY - New
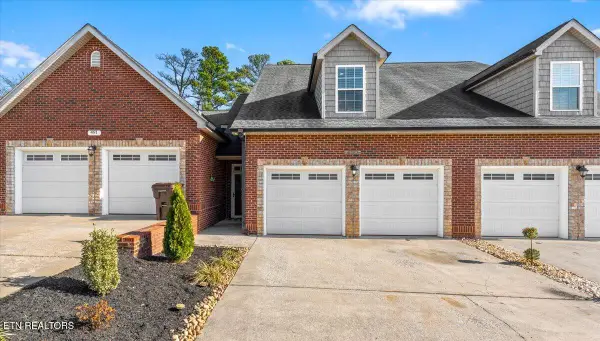 $399,900Active3 beds 3 baths1,607 sq. ft.
$399,900Active3 beds 3 baths1,607 sq. ft.493 Jacksonian Way, Lenoir City, TN 37772
MLS# 1324172Listed by: REALTY EXECUTIVES ASSOCIATES - New
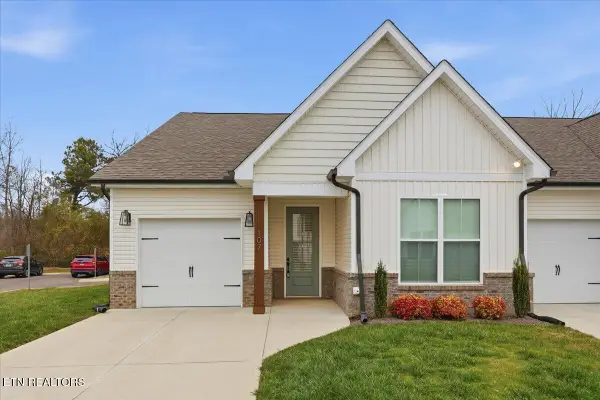 $334,900Active2 beds 2 baths1,368 sq. ft.
$334,900Active2 beds 2 baths1,368 sq. ft.107 Gray Wolf Way, Lenoir City, TN 37771
MLS# 1324176Listed by: CAPSTONE REALTY GROUP
