2097 Fieldstone Drive, Lenoir City, TN 37772
Local realty services provided by:Better Homes and Gardens Real Estate Jackson Realty
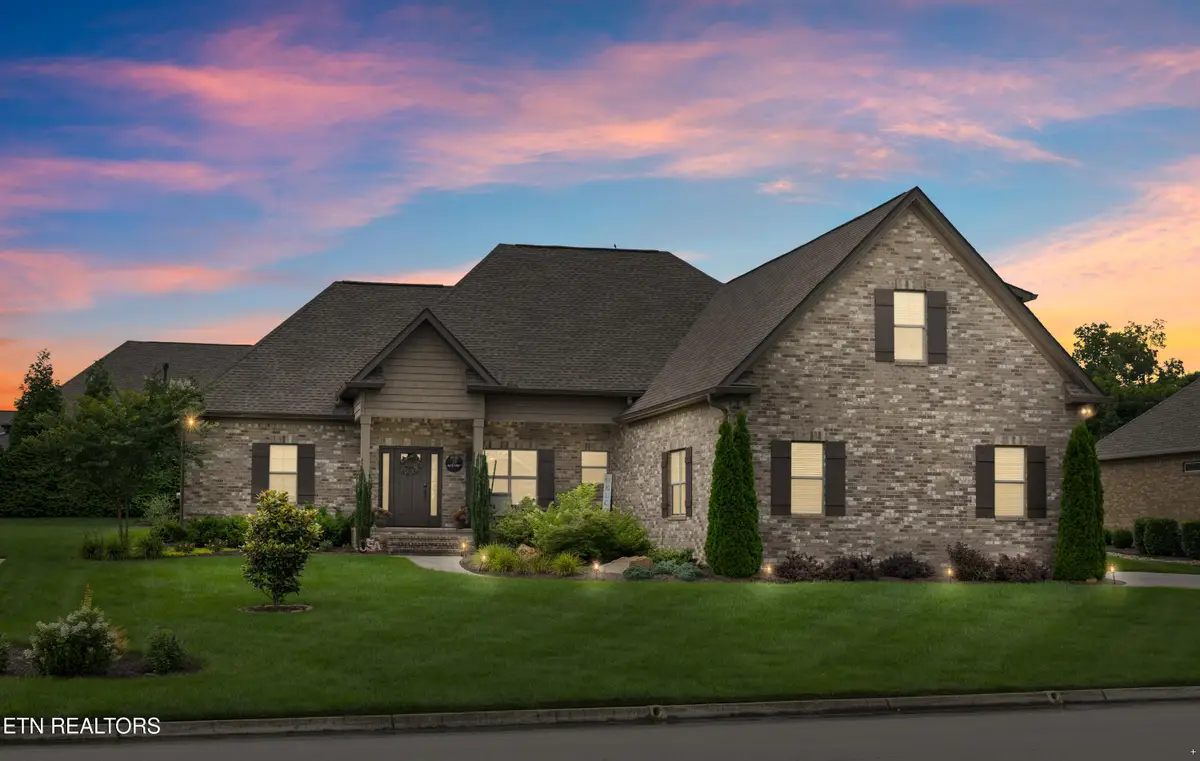

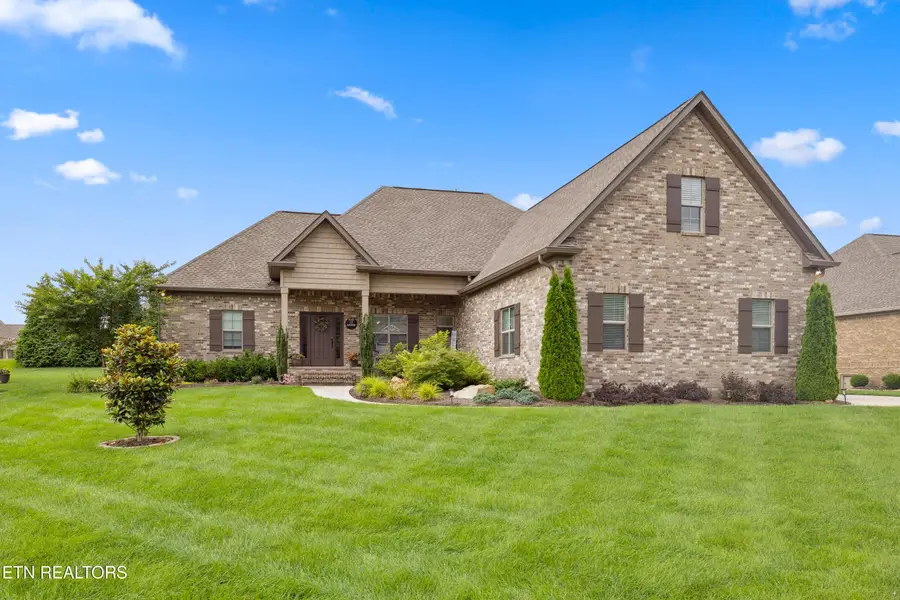
2097 Fieldstone Drive,Lenoir City, TN 37772
$788,000
- 3 Beds
- 3 Baths
- 2,789 sq. ft.
- Single family
- Active
Listed by:doug ewell
Office:exp realty, llc.
MLS#:1312238
Source:TN_KAAR
Price summary
- Price:$788,000
- Price per sq. ft.:$282.54
- Monthly HOA dues:$45.83
About this home
Immaculate, well kept all brick home conveniently located near the border of West Knox County and Loudon County. This beautiful one owner home is ready for it's new owner. Enter thru the rocking chair front porch and step into an entertainer's dream. This total open floor plan common area features beautiful hardwood floors and high ceilings. Bakers will be delighted in the kitchen with granite counters, gas range as well as wall ovens and a Bosch dishwasher! There is also a true walk-in pantry with expansive shelving. The owner suite features wood flooring, a trey ceiling, large walk-in closet, dual sinks, large tub area and a walk-in shower. Spacious bonus room over the garage with a full bathroom can be uses for bedroom, media room, workout area and/or a combination of all. Large screened-in porch with ceiling fan and TV that remains, The seller installed an expansive paver patio with built in firepit off the screened porch. Both front and rear porches have wood, tongue and groove ceilings for a higher end finish. Home has a side-entry, THREE-CAR garage where there is also extra storage and the TANKLESS water heater is located. Enjoy this beautiful community with lower HOA dues and a clubhouse with pool.
Contact an agent
Home facts
- Year built:2020
- Listing Id #:1312238
- Added:1 day(s) ago
- Updated:August 15, 2025 at 09:15 PM
Rooms and interior
- Bedrooms:3
- Total bathrooms:3
- Full bathrooms:3
- Living area:2,789 sq. ft.
Heating and cooling
- Cooling:Central Cooling
- Heating:Electric, Forced Air
Structure and exterior
- Year built:2020
- Building area:2,789 sq. ft.
- Lot area:0.31 Acres
Schools
- High school:Loudon
- Middle school:North
- Elementary school:Eatons
Utilities
- Sewer:Public Sewer
Finances and disclosures
- Price:$788,000
- Price per sq. ft.:$282.54
New listings near 2097 Fieldstone Drive
- New
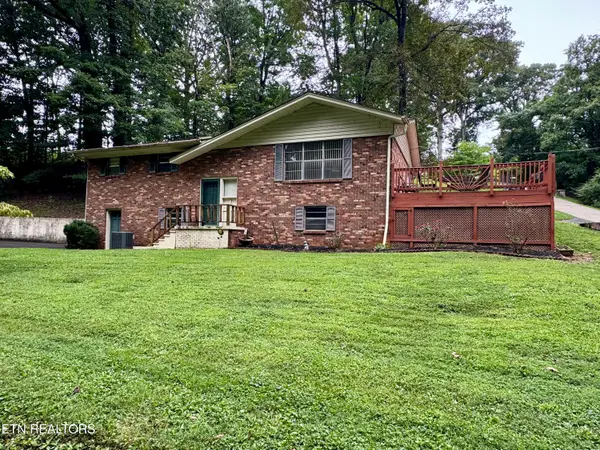 $279,900Active3 beds 2 baths1,296 sq. ft.
$279,900Active3 beds 2 baths1,296 sq. ft.2440 Browder School Rd, Lenoir City, TN 37771
MLS# 1312281Listed by: SMOKY MOUNTAIN REALTY - New
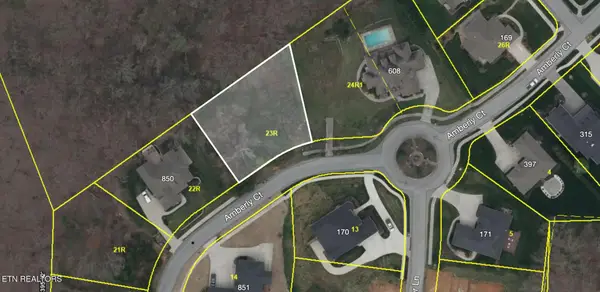 $150,000Active0.44 Acres
$150,000Active0.44 Acres716 Amberly Court, Lenoir City, TN 37772
MLS# 1312167Listed by: FREEDOM REAL ESTATE  $685,000Pending5.07 Acres
$685,000Pending5.07 Acres140 Padstow Lane, Lenoir City, TN 37772
MLS# 1312152Listed by: GABLES & GATES, REALTORS- New
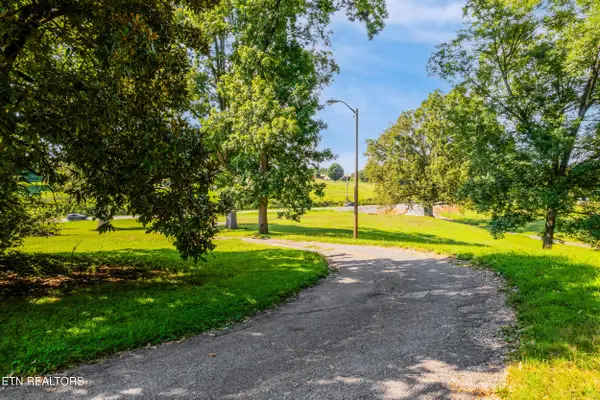 $399,000Active3 beds 1 baths1,424 sq. ft.
$399,000Active3 beds 1 baths1,424 sq. ft.16404 Highway 11, Lenoir City, TN 37772
MLS# 1312058Listed by: HONORS REAL ESTATE SERVICES LLC - New
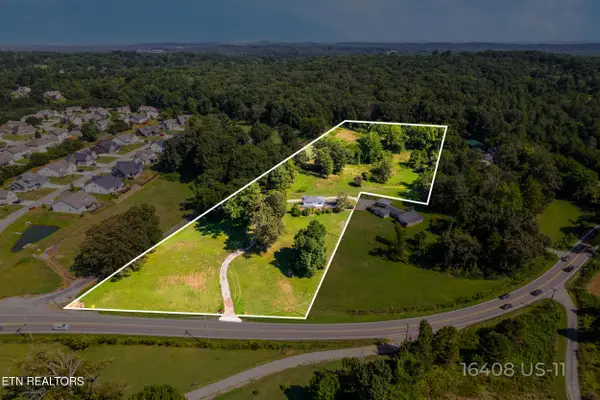 $575,000Active3 beds 2 baths2,170 sq. ft.
$575,000Active3 beds 2 baths2,170 sq. ft.16408 Highway 11, Lenoir City, TN 37772
MLS# 1312095Listed by: HONORS REAL ESTATE SERVICES LLC - New
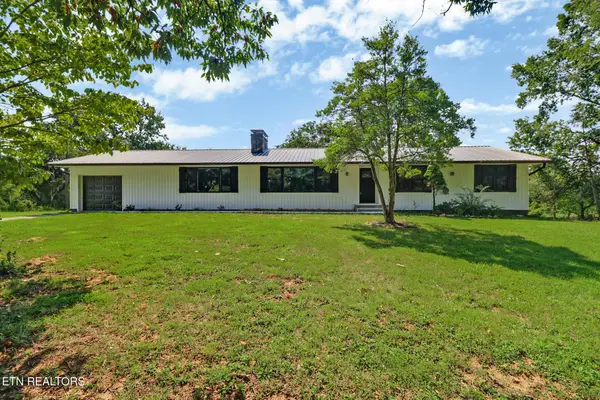 $579,999Active4 beds 3 baths3,009 sq. ft.
$579,999Active4 beds 3 baths3,009 sq. ft.212 Copenhaver Rd Rd, Lenoir City, TN 37771
MLS# 2972822Listed by: WALLACE - New
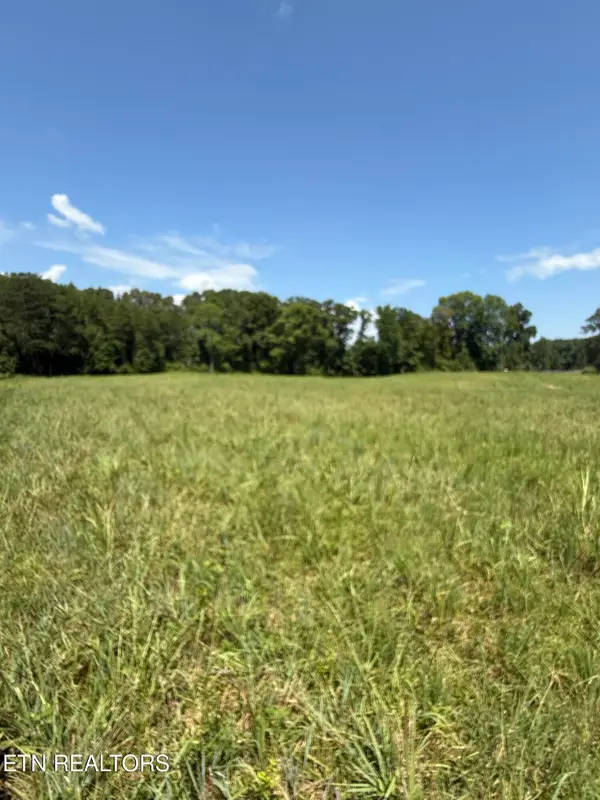 $660,000Active5.06 Acres
$660,000Active5.06 Acres116 Padstow Lane, Lenoir City, TN 37772
MLS# 1312078Listed by: GABLES & GATES, REALTORS  $710,000Pending5.07 Acres
$710,000Pending5.07 Acres152 Padstow Lane, Lenoir City, TN 37772
MLS# 1312069Listed by: GABLES & GATES, REALTORS- New
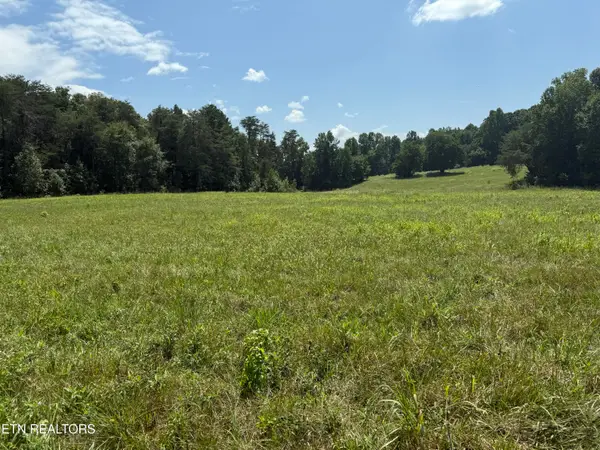 $660,000Active5.07 Acres
$660,000Active5.07 Acres164 Padstow Lane, Lenoir City, TN 37772
MLS# 1312075Listed by: GABLES & GATES, REALTORS
