212 Aspen Drive, Lenoir City, TN 37771
Local realty services provided by:Better Homes and Gardens Real Estate Jackson Realty
212 Aspen Drive,Lenoir City, TN 37771
$534,900
- 4 Beds
- 4 Baths
- 2,877 sq. ft.
- Single family
- Active
Listed by: misty tidwell
Office: smoky mountain realty
MLS#:1317236
Source:TN_KAAR
Price summary
- Price:$534,900
- Price per sq. ft.:$185.92
- Monthly HOA dues:$30
About this home
Spacious 4 Bedroom, 3 Bathroom Home in Lenoir City
Welcome to this beautiful 4-bedroom, 3.5-bathroom home in a fantastic location, just minutes from schools, shopping, dining, and everything Lenoir City has to offer. At only 4 years old, this home provides modern living with the space and comfort a growing family needs.
Inside, you'll find an open and functional layout designed for everyday living. New carpet will be installed in the master bedroom before closing—allowing the new owners to enjoy fresh updates right away. Buyer may have the option to choose the carpet color.
This home has been thoughtfully improved with many updates, including a gorgeous covered deck featuring composite decking and a lighted hardscape patio, creating the perfect space for entertaining, grilling, or watching the big game with family and friends. The yard is beautifully maintained and includes a full irrigation system to keep your lawn looking its best year-round.
Don't miss the opportunity to make this wonderful home your own—move-in ready with plenty of space, upgrades, and convenience in an ideal Lenoir City location!
Call today to schedule your private showing!
Contact an agent
Home facts
- Year built:2021
- Listing ID #:1317236
- Added:94 day(s) ago
- Updated:January 05, 2026 at 12:04 AM
Rooms and interior
- Bedrooms:4
- Total bathrooms:4
- Full bathrooms:3
- Half bathrooms:1
- Living area:2,877 sq. ft.
Heating and cooling
- Cooling:Central Cooling
- Heating:Central, Electric
Structure and exterior
- Year built:2021
- Building area:2,877 sq. ft.
- Lot area:0.23 Acres
Schools
- High school:Lenoir City
- Middle school:Lenoir City
- Elementary school:Lenoir City
Utilities
- Sewer:Public Sewer
Finances and disclosures
- Price:$534,900
- Price per sq. ft.:$185.92
New listings near 212 Aspen Drive
- New
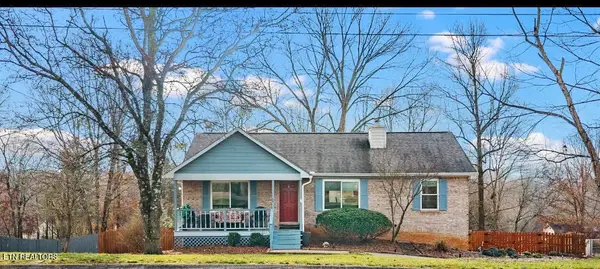 $432,900Active3 beds 2 baths1,907 sq. ft.
$432,900Active3 beds 2 baths1,907 sq. ft.150 Ridgebark Lane, Lenoir City, TN 37772
MLS# 1325356Listed by: EAST TENNESSEE PROPERTIES, LLC - New
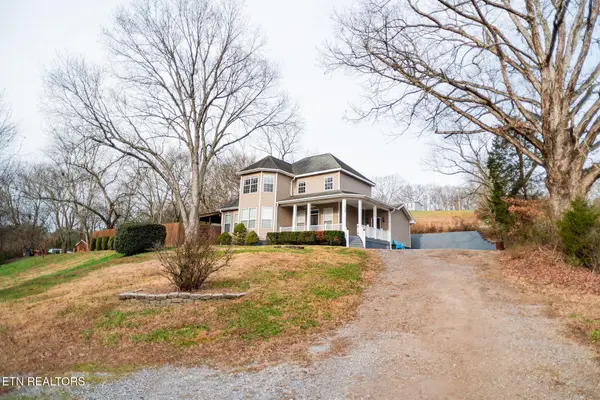 $450,000Active3 beds 2 baths2,130 sq. ft.
$450,000Active3 beds 2 baths2,130 sq. ft.538 Foster Rd, Lenoir City, TN 37771
MLS# 1325350Listed by: REED REAL ESTATE PROS - New
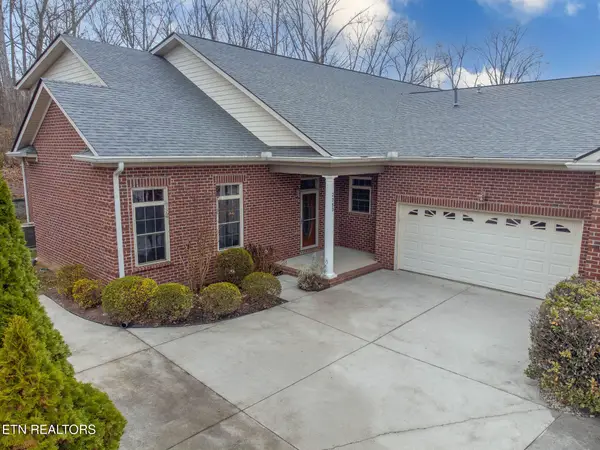 $469,900Active3 beds 3 baths2,234 sq. ft.
$469,900Active3 beds 3 baths2,234 sq. ft.2383 Moutain Drive, Lenoir City, TN 37772
MLS# 1325336Listed by: KELLER WILLIAMS WEST KNOXVILLE - Coming Soon
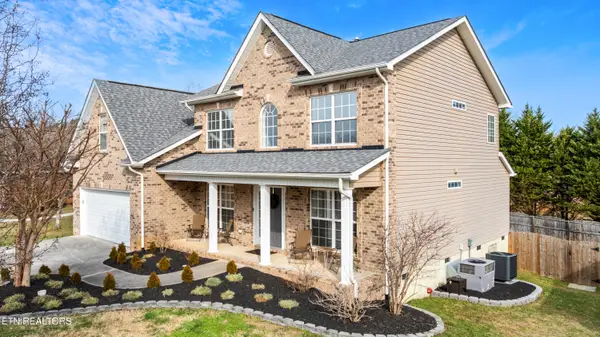 $629,900Coming Soon5 beds 3 baths
$629,900Coming Soon5 beds 3 baths285 Gunter Drive, Lenoir City, TN 37772
MLS# 1325283Listed by: TRACI ADAMS REALTY GROUP 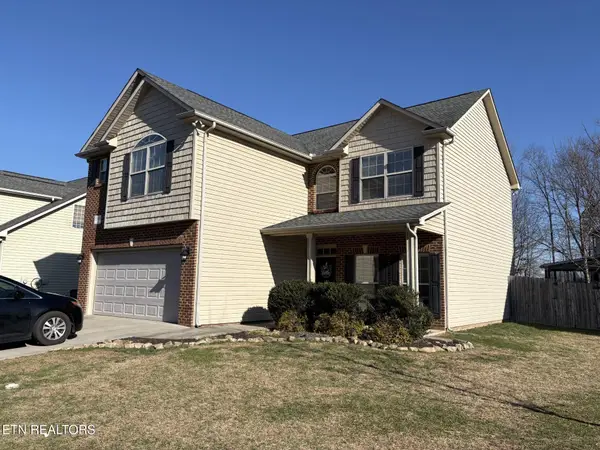 $475,000Pending4 beds 3 baths2,121 sq. ft.
$475,000Pending4 beds 3 baths2,121 sq. ft.1636 Silver Oak Lane, Lenoir City, TN 37772
MLS# 1325168Listed by: REALTY EXECUTIVES ASSOCIATES- New
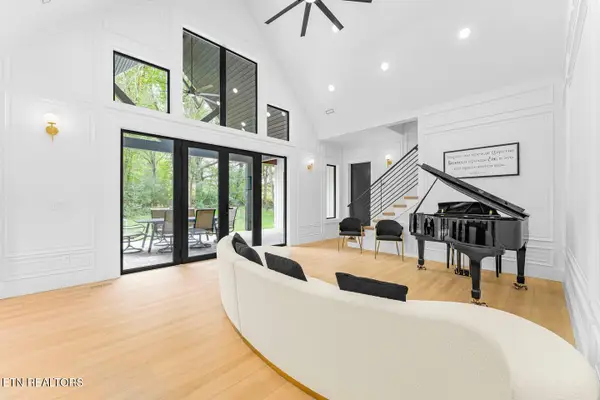 $980,000Active3 beds 5 baths3,050 sq. ft.
$980,000Active3 beds 5 baths3,050 sq. ft.2188 Lakeview Rd Rd, Lenoir City, TN 37772
MLS# 1325171Listed by: SOUTHLAND REALTORS, INC - New
 $19,999Active0.33 Acres
$19,999Active0.33 Acres7801 Beals Chapel Rd, Lenoir City, TN 37772
MLS# 3070108Listed by: PLATLABS, LLC  $510,000Pending4 beds 3 baths2,544 sq. ft.
$510,000Pending4 beds 3 baths2,544 sq. ft.210 English Oak Lane, Lenoir City, TN 37771
MLS# 1325038Listed by: WALLACE- New
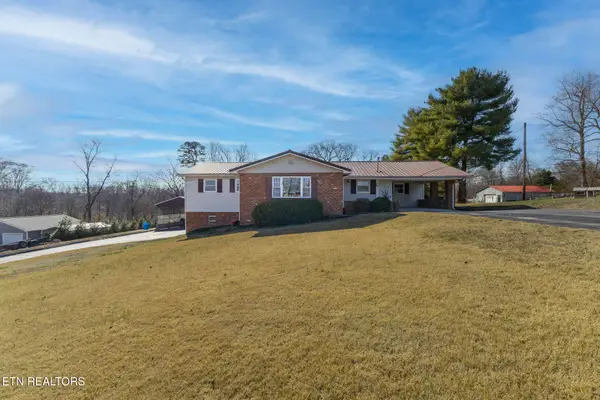 $325,000Active3 beds 2 baths1,386 sq. ft.
$325,000Active3 beds 2 baths1,386 sq. ft.781 West Lane, Lenoir City, TN 37771
MLS# 1325007Listed by: KELLER WILLIAMS WEST KNOXVILLE - New
 $1,329,000Active4 beds 4 baths4,854 sq. ft.
$1,329,000Active4 beds 4 baths4,854 sq. ft.8002 Jackson Bend Rd, Lenoir City, TN 37772
MLS# 1324969Listed by: WALLACE
