225 Cedar Branch Tr, Lenoir City, TN 37772
Local realty services provided by:Better Homes and Gardens Real Estate Gwin Realty
225 Cedar Branch Tr,Lenoir City, TN 37772
$615,000
- 3 Beds
- 3 Baths
- 3,241 sq. ft.
- Single family
- Pending
Listed by: somer ray
Office: realty executives associates
MLS#:1322713
Source:TN_KAAR
Price summary
- Price:$615,000
- Price per sq. ft.:$189.76
- Monthly HOA dues:$214
About this home
Easy Living Ranch Home - Better Than Brand New!
Welcome home to this low-maintenance, easy-living ranch that truly checks every box. Immaculately maintained and upgraded throughout, this home offers effortless comfort and impressive style the moment you walk in.
Step inside to a bright open floor plan featuring a large kitchen island, luxury cabinetry, KitchenAid appliances, and elegant plantation shutters. The spacious living area is enhanced by built-in home theater surround sound, perfect for movie nights or entertaining guests.
With three bedrooms and three full baths, plus a true dedicated office, the home provides flexible space for work and daily living. Upstairs, a true bonus room, bedroom, and full bath offers a fantastic opportunity for additional living quarters, guest space, or a private retreat.
Outside, enjoy a fully fenced yard ideal for pets, play, or peaceful evenings outdoors—without the worry of heavy upkeep.
Nestled in a welcoming community with sidewalks throughout, residents also enjoy incredible amenities, including a full gym and sparkling pool.
This is modern, comfortable living at its finest—better than new and ready for you to move right in.
Contact an agent
Home facts
- Year built:2022
- Listing ID #:1322713
- Added:207 day(s) ago
- Updated:December 30, 2025 at 02:06 AM
Rooms and interior
- Bedrooms:3
- Total bathrooms:3
- Full bathrooms:3
- Living area:3,241 sq. ft.
Heating and cooling
- Cooling:Central Cooling
- Heating:Central, Electric
Structure and exterior
- Year built:2022
- Building area:3,241 sq. ft.
- Lot area:0.28 Acres
Utilities
- Sewer:Public Sewer
Finances and disclosures
- Price:$615,000
- Price per sq. ft.:$189.76
New listings near 225 Cedar Branch Tr
- New
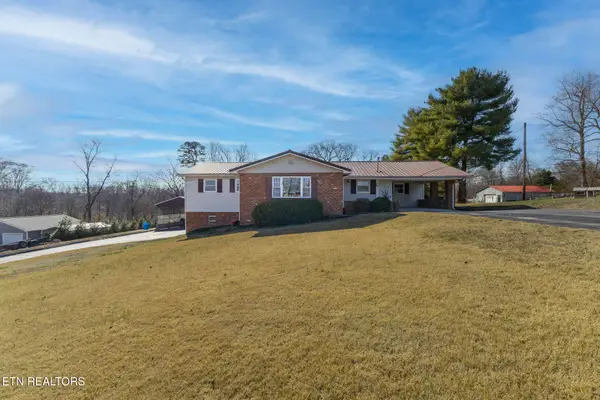 $325,000Active3 beds 2 baths1,386 sq. ft.
$325,000Active3 beds 2 baths1,386 sq. ft.781 West Lane, Lenoir City, TN 37771
MLS# 1325007Listed by: KELLER WILLIAMS WEST KNOXVILLE - New
 $1,329,000Active4 beds 4 baths4,854 sq. ft.
$1,329,000Active4 beds 4 baths4,854 sq. ft.8002 Jackson Bend Rd, Lenoir City, TN 37772
MLS# 1324969Listed by: WALLACE  $578,000Pending4 beds 3 baths2,202 sq. ft.
$578,000Pending4 beds 3 baths2,202 sq. ft.166 Limelight Lane, Lenoir City, TN 37772
MLS# 1324949Listed by: WOODY CREEK REALTY, LLC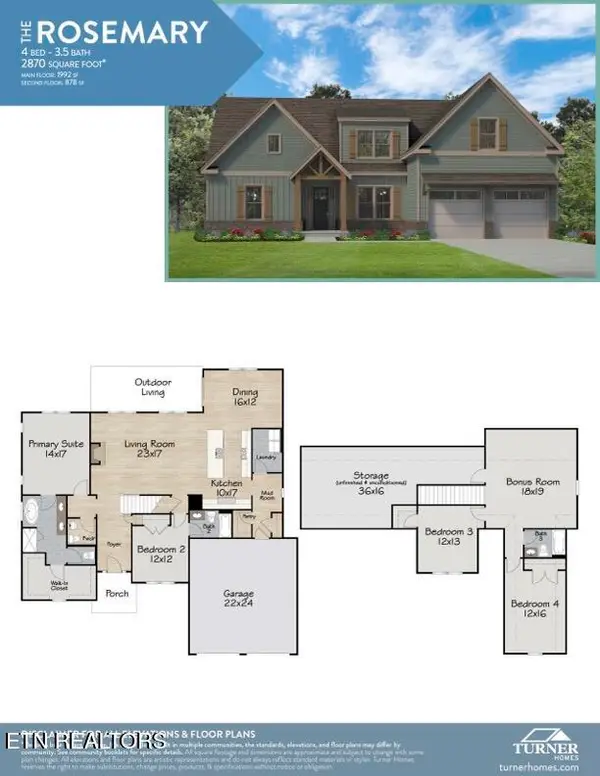 $692,000Pending4 beds 4 baths2,870 sq. ft.
$692,000Pending4 beds 4 baths2,870 sq. ft.142 Limelight Lane, Lenoir City, TN 37772
MLS# 1324950Listed by: WOODY CREEK REALTY, LLC- New
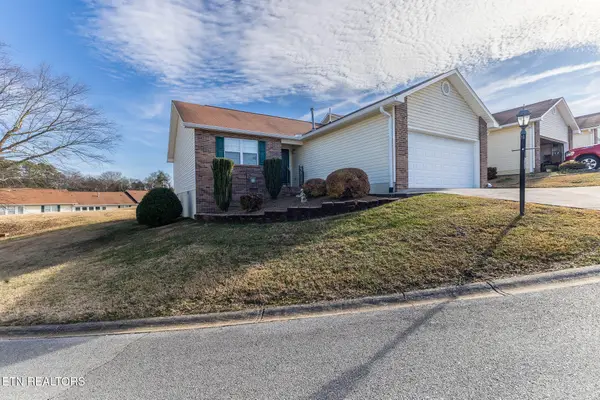 $284,900Active2 beds 2 baths1,263 sq. ft.
$284,900Active2 beds 2 baths1,263 sq. ft.151 Executive Meadows Drive, Lenoir City, TN 37771
MLS# 1324939Listed by: KELLER WILLIAMS WEST KNOXVILLE 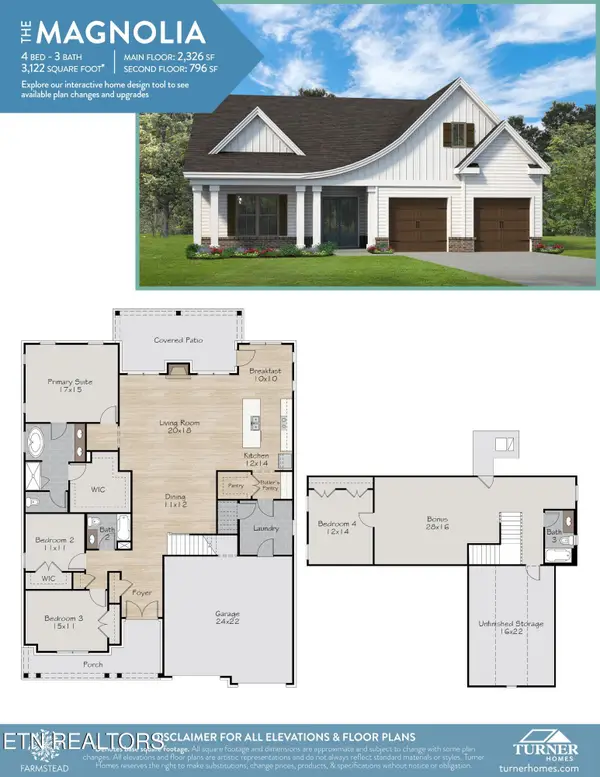 $657,000Pending4 beds 3 baths3,122 sq. ft.
$657,000Pending4 beds 3 baths3,122 sq. ft.154 Limelight Lane, Lenoir City, TN 37772
MLS# 1324902Listed by: WOODY CREEK REALTY, LLC- New
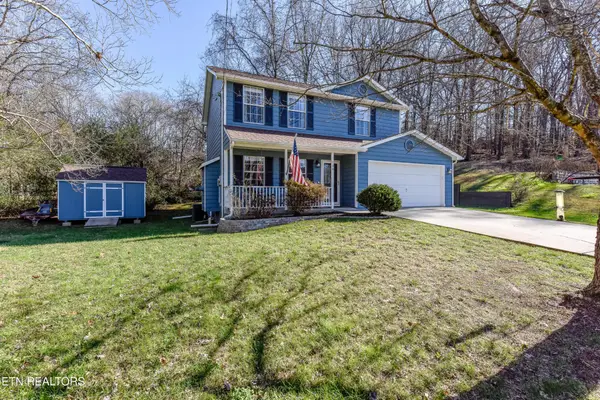 $340,000Active3 beds 3 baths1,236 sq. ft.
$340,000Active3 beds 3 baths1,236 sq. ft.130 Hardwick Lane, Lenoir City, TN 37771
MLS# 3067633Listed by: REALTY EXECUTIVES ASSOCIATES - New
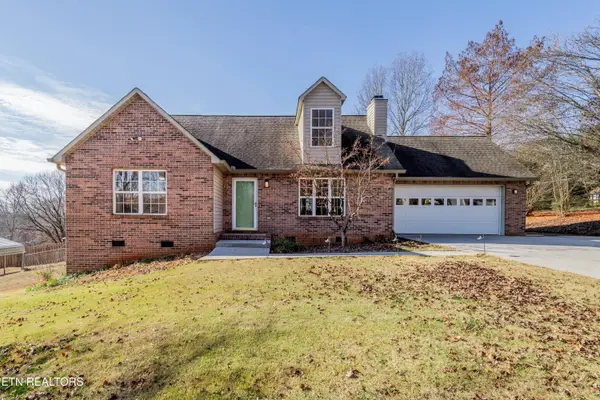 $440,000Active3 beds 3 baths2,056 sq. ft.
$440,000Active3 beds 3 baths2,056 sq. ft.260 Oakwood Estates Drive, Lenoir City, TN 37772
MLS# 1324702Listed by: RIVER ROCK REAL ESTATE GROUP - New
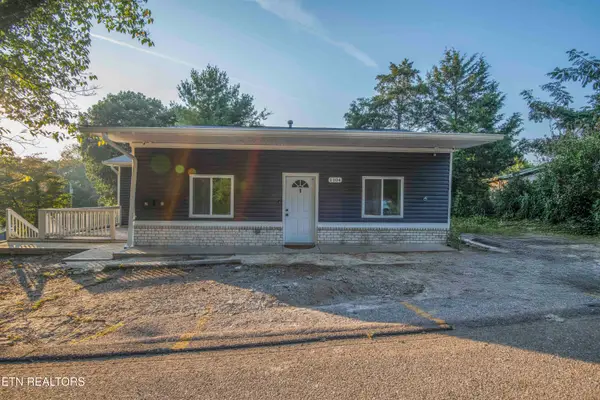 $465,000Active-- beds -- baths2,196 sq. ft.
$465,000Active-- beds -- baths2,196 sq. ft.1104 W Broadway St, Lenoir City, TN 37771
MLS# 1324652Listed by: CRYE-LEIKE REALTORS - ATHENS 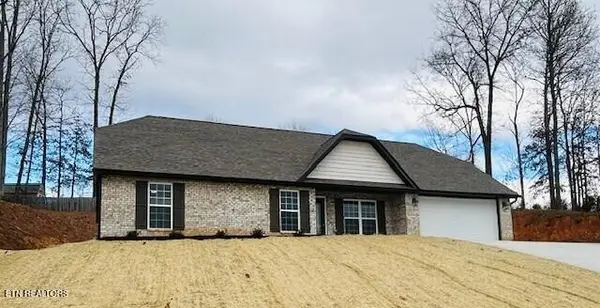 $399,900Pending4 beds 2 baths1,850 sq. ft.
$399,900Pending4 beds 2 baths1,850 sq. ft.391 Flora Drive, Lenoir City, TN 37771
MLS# 1324586Listed by: COLDWELL BANKER NELSON REALTOR
