2252 Clearmill Drive, Lenoir City, TN 37772
Local realty services provided by:Better Homes and Gardens Real Estate Gwin Realty
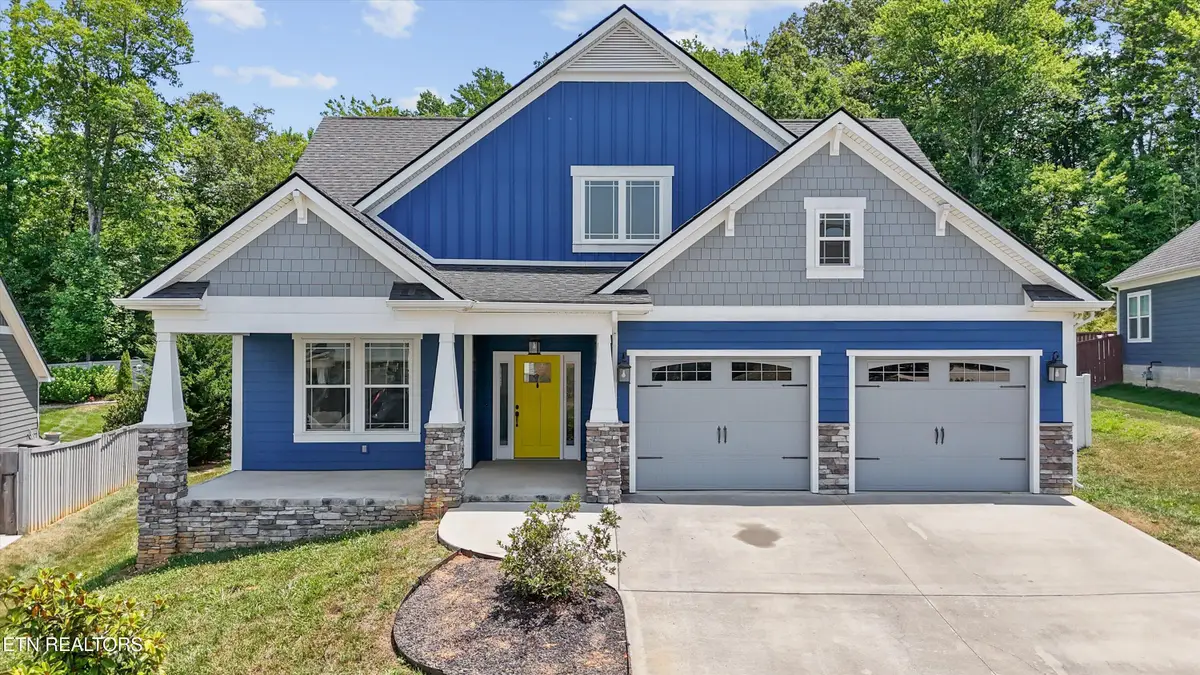
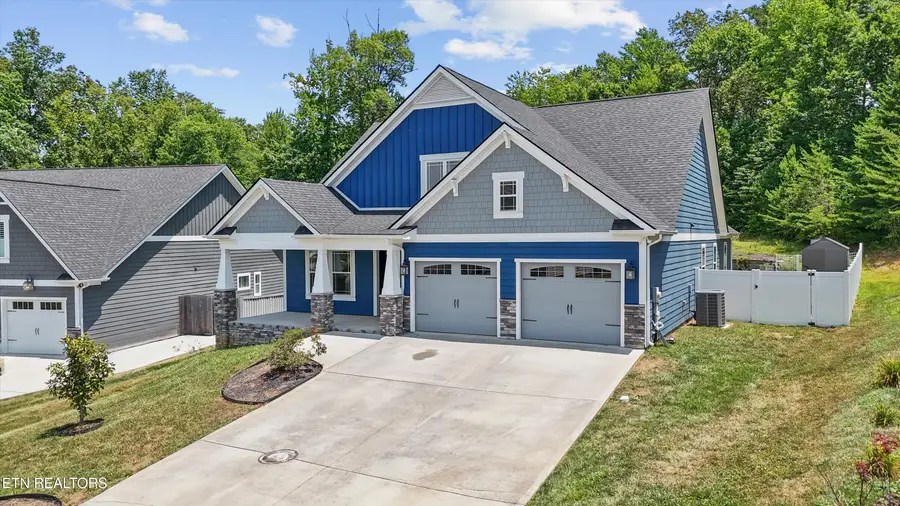

2252 Clearmill Drive,Lenoir City, TN 37772
$624,900
- 4 Beds
- 3 Baths
- 2,442 sq. ft.
- Single family
- Pending
Listed by:melissa foster
Office:realty executives associates
MLS#:1307830
Source:TN_KAAR
Price summary
- Price:$624,900
- Price per sq. ft.:$255.9
- Monthly HOA dues:$25
About this home
Tucked away on a private, wooded 0.87-acre lot, this stunning Craftsman-style home blends timeless design with modern luxury. Offering 4 bedrooms, 3 full baths, and 2,442 square feet of thoughtfully designed living space, this home checks all the boxes! Inside, you'll find hardwood floors, a beautiful oak staircase, a vaulted living room with a gas fireplace and distressed alder mantle, and designer lighting throughout. The gourmet kitchen is a chef's dream—featuring a large quartz island, granite countertops, stainless steel appliances, black granite composite sink, soft-close drawers, a custom vent hood, and tile backsplash. The main-level primary suite includes vaulted ceilings, dual vanities, his & her closets, and a gorgeous tile and glass shower. A private guest suite awaits upstairs, perfect for visitors or multi-generational living. Additional features include a fenced backyard, spacious covered patio, utility sink in the garage, and abundant storage throughout. The exterior boasts charming stone and Hardie plank siding, and the oversized lot offers both beauty and seclusion. Don't miss your chance to own this beautifully upgraded and meticulously maintained home! ***Seller is offering $3000 credit towards paint to make this space your very own!***
Contact an agent
Home facts
- Year built:2018
- Listing Id #:1307830
- Added:35 day(s) ago
- Updated:August 03, 2025 at 07:07 PM
Rooms and interior
- Bedrooms:4
- Total bathrooms:3
- Full bathrooms:3
- Living area:2,442 sq. ft.
Heating and cooling
- Cooling:Central Cooling
- Heating:Central, Electric
Structure and exterior
- Year built:2018
- Building area:2,442 sq. ft.
- Lot area:0.87 Acres
Schools
- High school:Lenoir City
- Middle school:Lenoir City
- Elementary school:Highland Park
Utilities
- Sewer:Public Sewer
Finances and disclosures
- Price:$624,900
- Price per sq. ft.:$255.9
New listings near 2252 Clearmill Drive
- New
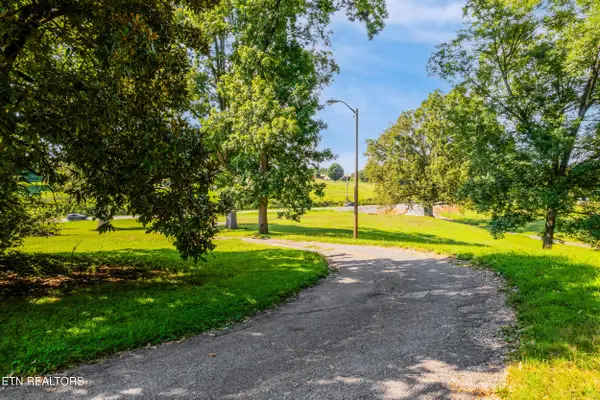 $399,000Active3 beds 1 baths1,424 sq. ft.
$399,000Active3 beds 1 baths1,424 sq. ft.16404 Highway 11, Lenoir City, TN 37772
MLS# 1312058Listed by: HONORS REAL ESTATE SERVICES LLC - New
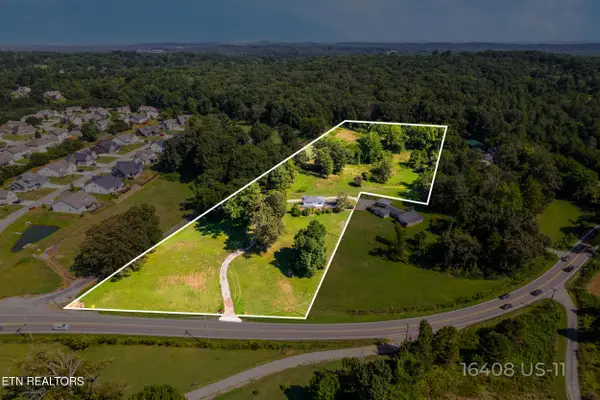 $575,000Active3 beds 2 baths2,170 sq. ft.
$575,000Active3 beds 2 baths2,170 sq. ft.16408 Highway 11, Lenoir City, TN 37772
MLS# 1312095Listed by: HONORS REAL ESTATE SERVICES LLC - New
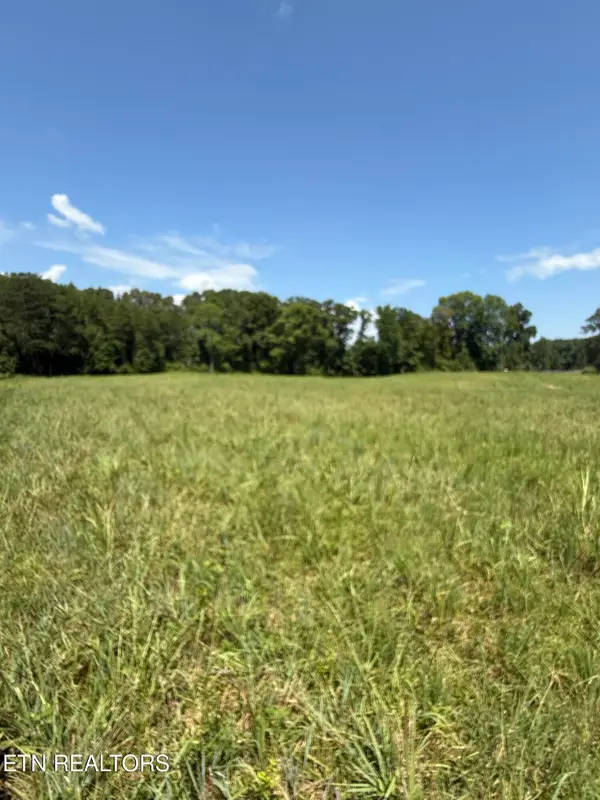 $660,000Active5.06 Acres
$660,000Active5.06 Acres116 Padstow Lane, Lenoir City, TN 37772
MLS# 1312078Listed by: GABLES & GATES, REALTORS  $710,000Pending5.07 Acres
$710,000Pending5.07 Acres152 Padstow Lane, Lenoir City, TN 37772
MLS# 1312069Listed by: GABLES & GATES, REALTORS- New
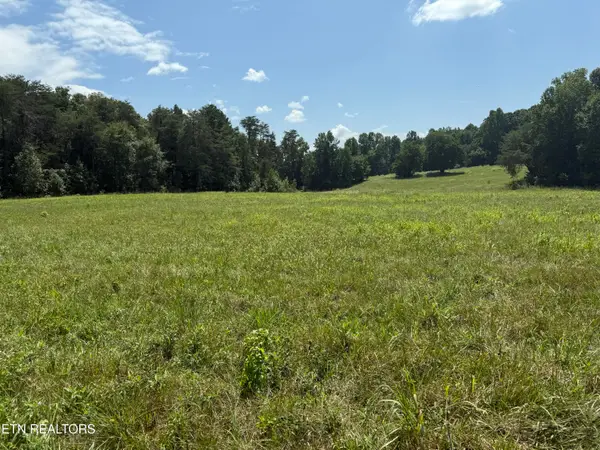 $660,000Active5.07 Acres
$660,000Active5.07 Acres164 Padstow Lane, Lenoir City, TN 37772
MLS# 1312075Listed by: GABLES & GATES, REALTORS - Coming Soon
 $329,000Coming Soon2 beds 2 baths
$329,000Coming Soon2 beds 2 baths5299 Hwy 11 E, Lenoir City, TN 37772
MLS# 1312033Listed by: REALTY EXECUTIVES ASSOCIATES - New
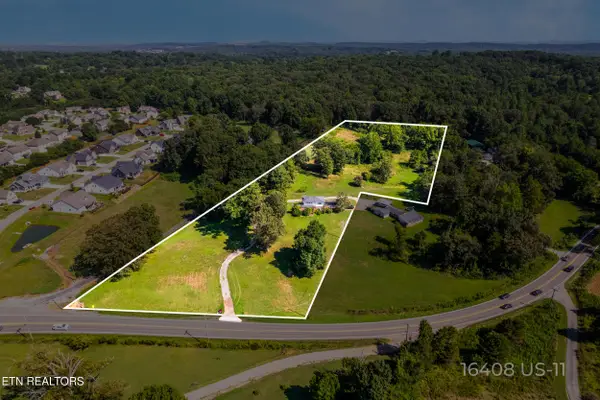 $900,000Active10.69 Acres
$900,000Active10.69 Acres16408 Highway 11, Lenoir City, TN 37772
MLS# 1312020Listed by: HONORS REAL ESTATE SERVICES LLC - New
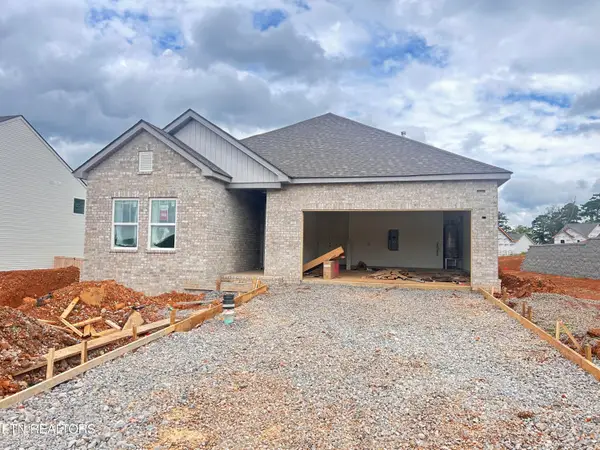 $429,750Active3 beds 2 baths1,648 sq. ft.
$429,750Active3 beds 2 baths1,648 sq. ft.130 Thuja Tree Lane (lot 125), Lenoir City, TN 37771
MLS# 1311963Listed by: THE NEW HOME GROUP, LLC - New
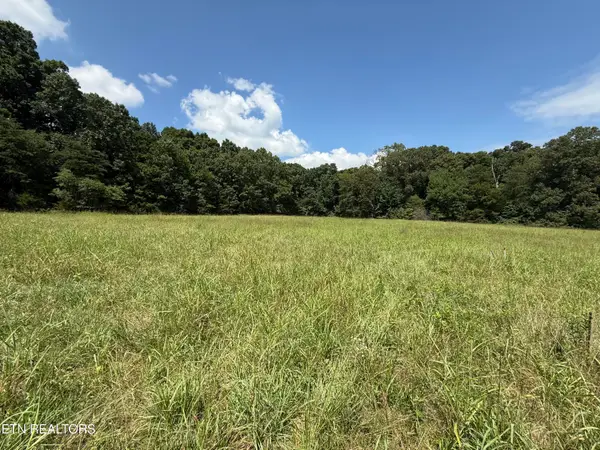 $685,000Active5.05 Acres
$685,000Active5.05 Acres139 Padstow Lane, Lenoir City, TN 37772
MLS# 1311975Listed by: GABLES & GATES, REALTORS - New
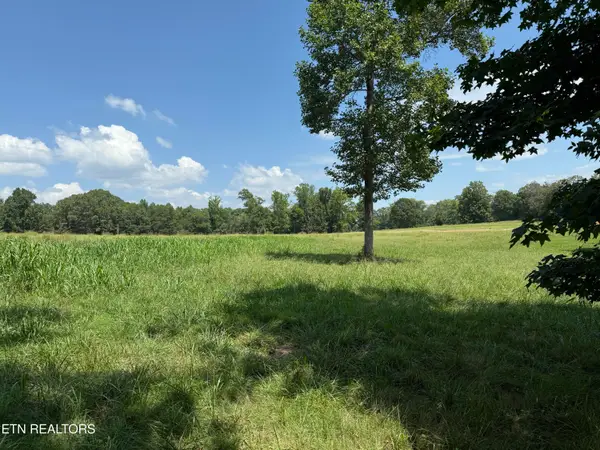 $600,000Active5.01 Acres
$600,000Active5.01 Acres121 Padstow Lane, Lenoir City, TN 37772
MLS# 1311887Listed by: GABLES & GATES, REALTORS
