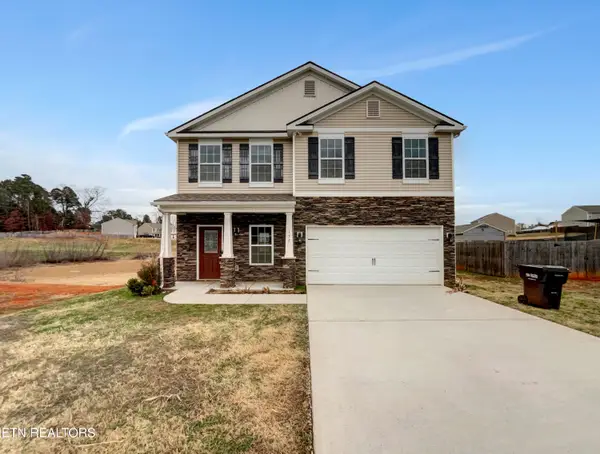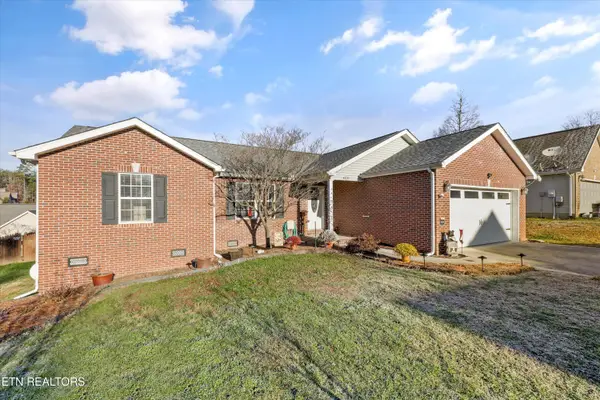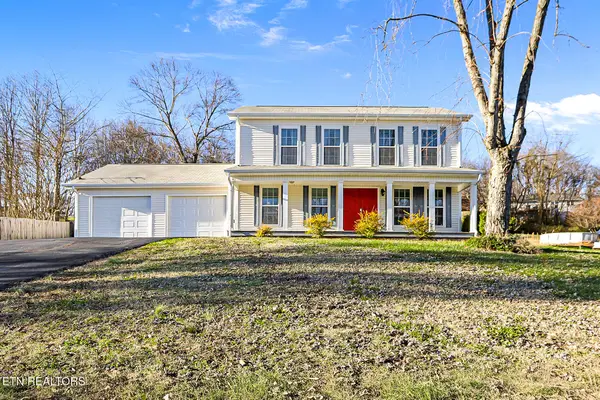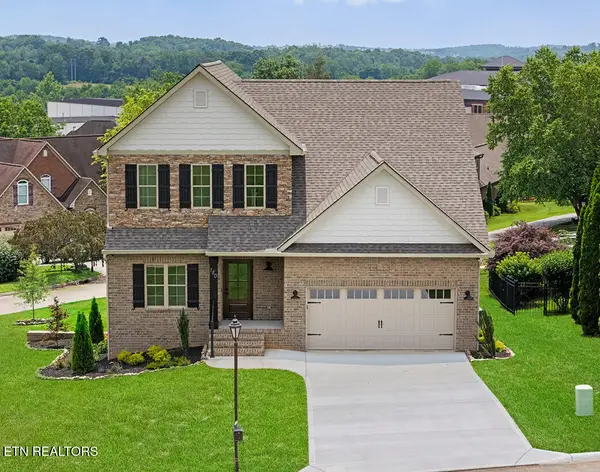246 Bittersweet Lane, Lenoir City, TN 37771
Local realty services provided by:Better Homes and Gardens Real Estate Gwin Realty
246 Bittersweet Lane,Lenoir City, TN 37771
$620,000
- 3 Beds
- 3 Baths
- 1,956 sq. ft.
- Single family
- Active
Listed by: amber fedders, ashley cook
Office: realty executives associates
MLS#:1326812
Source:TN_KAAR
Price summary
- Price:$620,000
- Price per sq. ft.:$316.97
- Monthly HOA dues:$175
About this home
MOVE-IN READY | LAST LAUREL AVAILABLE IN HAVEN HILL
Experience the ease of single-level living in the Laurel, the final opportunity to own this popular floor plan in Haven Hill. Designed with today's lifestyle in mind, this beautifully crafted ranch-style home offers a perfect blend of comfort, style, and functionality.
Step inside to soaring vaulted ceilings and a bright, open layout ideal for everyday living and entertaining. A flex space near the front of the home offers versatility for a reading nook, hobby area, or work-from-home setup. The heart of the home is the gourmet kitchen, featuring white soft-close cabinetry, stunning countertops, and designer tile, all flowing seamlessly into the open living and dining areas.
The primary suite is a true retreat, complete with a walk-in tiled shower and a luxury walk-in closet with direct access to the laundry room—a thoughtful feature that makes daily living effortless. Two additional bedrooms provide comfortable space for family or guests, while a convenient mudroom adds extra organization to your routine.
🌿 Haven Hill Community Features:
• Lawn care included
• Pool
• Clubhouse with fitness center
• Pickleball court
• Sidewalks and streetlights throughout
Located just minutes from shopping, dining, and parks in Lenoir City, this home offers both convenience and lifestyle.
🔥 Move-in ready and the last of its kind—don't miss out!
Contact an agent
Home facts
- Year built:2025
- Listing ID #:1326812
- Added:240 day(s) ago
- Updated:January 17, 2026 at 11:36 AM
Rooms and interior
- Bedrooms:3
- Total bathrooms:3
- Full bathrooms:2
- Half bathrooms:1
- Living area:1,956 sq. ft.
Heating and cooling
- Cooling:Central Cooling
- Heating:Electric, Heat Pump, Propane
Structure and exterior
- Year built:2025
- Building area:1,956 sq. ft.
- Lot area:0.22 Acres
Utilities
- Sewer:Public Sewer
Finances and disclosures
- Price:$620,000
- Price per sq. ft.:$316.97
New listings near 246 Bittersweet Lane
- New
 $519,900Active3 beds 2 baths2,101 sq. ft.
$519,900Active3 beds 2 baths2,101 sq. ft.4343 Browder Hollow Rd, Lenoir City, TN 37771
MLS# 1326708Listed by: SMOKY MOUNTAIN REALTY - New
 $1,850,000Active4 beds 4 baths5,147 sq. ft.
$1,850,000Active4 beds 4 baths5,147 sq. ft.511 Commodore Drive, Lenoir City, TN 37772
MLS# 1326718Listed by: REALTY EXECUTIVES ASSOCIATES - Open Sat, 1pm to 12amNew
 $423,000Active3 beds 3 baths1,872 sq. ft.
$423,000Active3 beds 3 baths1,872 sq. ft.172 Mandy Lane, Lenoir City, TN 37772
MLS# 1326583Listed by: OPENDOOR BROKERAGE, LLC - New
 $364,900Active3 beds 2 baths1,492 sq. ft.
$364,900Active3 beds 2 baths1,492 sq. ft.429 Hillside Lane, Lenoir City, TN 37771
MLS# 1326511Listed by: REMAX PREFERRED PROPERTIES, IN - New
 $149,000Active4.4 Acres
$149,000Active4.4 Acres0 Jackson Bend Rd, Lenoir City, TN 37772
MLS# 1326506Listed by: WALLACE - New
 $450,000Active3 beds 2 baths1,834 sq. ft.
$450,000Active3 beds 2 baths1,834 sq. ft.1920 Calloway Circle, Lenoir City, TN 37772
MLS# 1326425Listed by: LPT REALTY, LLC - New
 $385,000Active2 beds 3 baths2,063 sq. ft.
$385,000Active2 beds 3 baths2,063 sq. ft.116 Hightower Lane, Lenoir City, TN 37771
MLS# 1326361Listed by: LAKEFRONT LIVING, ON THE LAKE  $340,000Pending3 beds 3 baths2,288 sq. ft.
$340,000Pending3 beds 3 baths2,288 sq. ft.2680 Crooked Oak Drive, Lenoir City, TN 37771
MLS# 1326299Listed by: NEXTDOOR NETWORK KELLER WILLIAMS- New
 $744,900Active5 beds 4 baths3,900 sq. ft.
$744,900Active5 beds 4 baths3,900 sq. ft.180 Hatteras Circle, Lenoir City, TN 37772
MLS# 1326194Listed by: SMOKY MOUNTAIN REALTY - New
 $450,000Active0.56 Acres
$450,000Active0.56 Acres2030 Marina Way, Lenoir City, TN 37772
MLS# 1326199Listed by: WINDRIVER PROPERTIES
