- BHGRE®
- Tennessee
- Lenoir City
- 274 E Highlands Circle
274 E Highlands Circle, Lenoir City, TN 37772
Local realty services provided by:Better Homes and Gardens Real Estate Gwin Realty
274 E Highlands Circle,Lenoir City, TN 37772
$1,290,000
- 4 Beds
- 4 Baths
- 3,509 sq. ft.
- Single family
- Active
Listed by: joseph ayres
Office: windriver properties
MLS#:1309636
Source:TN_KAAR
Price summary
- Price:$1,290,000
- Price per sq. ft.:$367.63
- Monthly HOA dues:$179.17
About this home
This elegant former model home is situated in the charming, low-maintenance Highlands area of WindRiver Golf and Lakefront community. Designed by acclaimed architect Jonathan Miller, the English Country style homes feature HOA-managed landscaping. With views of the 7th hole of the Bob Cupp championship golf course with construction beginning for an all new 25,000sf clubhouse, a resort-like pool, and a sports complex, this expansive home offers over 3500 sq. ft. with the ''Violet Hill'' layout. The main floor includes a luxurious Master suite, an additional bedroom/bath, an office/study, a gourmet kitchen with Sub-Zero/Viking appliances, a wet bar with subzero free standing subzero wine cooler & refrigerator, two dining spaces, a grand room with a fireplace, and a laundry room. The upper floor has two spacious bedrooms, a 2 full baths, and ample storage. The outdoor brick patios with a stone wood burning fireplace overlook the scenic greenway. WindRiver's amenities include championship golf, a resort-style pool, a marina, a sports complex, a fitness center, dining options, 24-hour gated security, hiking trails, and more. Schedule a showing today!
Discover living at the WindRiver Golf and Lake Club, Tennessee's exclusive and best-in-class custom homes community. Indulge in a tax-friendly haven with no state income tax, nestled amidst four-season splendor. Our gated community is minutes from shopping and the airport, offering championship golf, a premier marina, and soon, a Best-in-Class New Clubhouse. Seize the opportunity for refined living at WindRiverLiving.com. Your luxury escape awaits, close to everything yet away from it all. Contact one of our WindRiver Agent's today for more details.
Contact an agent
Home facts
- Year built:2015
- Listing ID #:1309636
- Added:615 day(s) ago
- Updated:January 30, 2026 at 04:56 PM
Rooms and interior
- Bedrooms:4
- Total bathrooms:4
- Full bathrooms:4
- Living area:3,509 sq. ft.
Heating and cooling
- Cooling:Central Cooling
- Heating:Electric, Heat Pump, Propane
Structure and exterior
- Year built:2015
- Building area:3,509 sq. ft.
- Lot area:0.21 Acres
Utilities
- Sewer:Public Sewer
Finances and disclosures
- Price:$1,290,000
- Price per sq. ft.:$367.63
New listings near 274 E Highlands Circle
- New
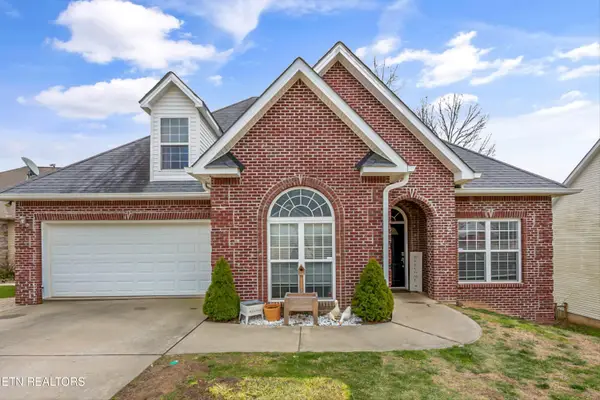 $474,900Active4 beds 3 baths2,967 sq. ft.
$474,900Active4 beds 3 baths2,967 sq. ft.1178 Hillside Lane, Lenoir City, TN 37771
MLS# 1328079Listed by: FAITH FORWARD REALTY - New
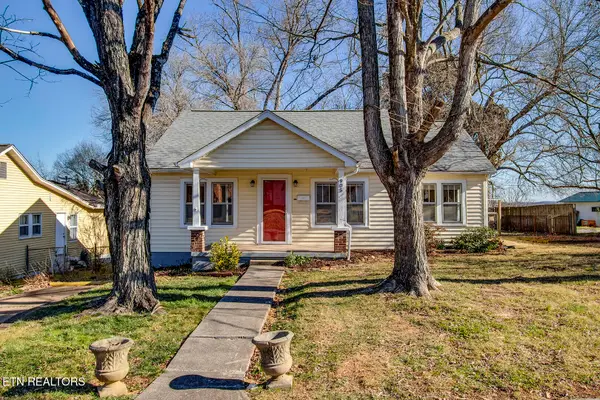 $250,000Active2 beds 1 baths1,200 sq. ft.
$250,000Active2 beds 1 baths1,200 sq. ft.905 N C Street, Lenoir City, TN 37771
MLS# 1328016Listed by: WALLACE - New
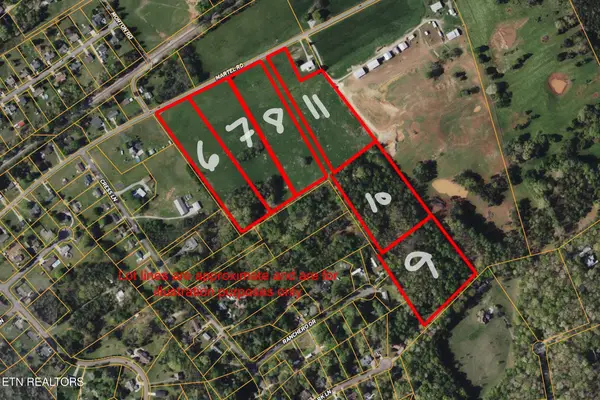 $547,500Active5 Acres
$547,500Active5 Acres22400 Martel Rd, Lenoir City, TN 37772
MLS# 1327989Listed by: REALTY EXECUTIVES ASSOCIATES - New
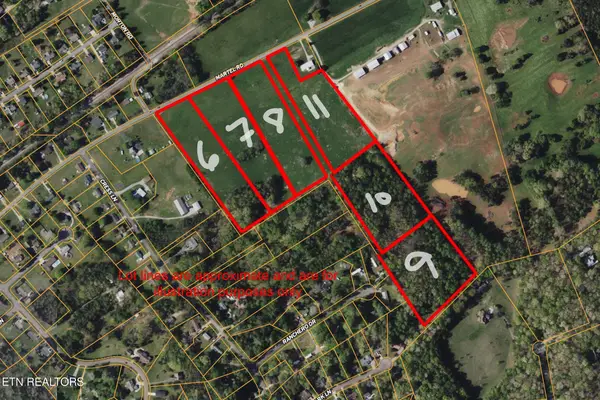 $547,500Active5 Acres
$547,500Active5 Acres21804 Martel Rd, Lenoir City, TN 37772
MLS# 1327986Listed by: REALTY EXECUTIVES ASSOCIATES - New
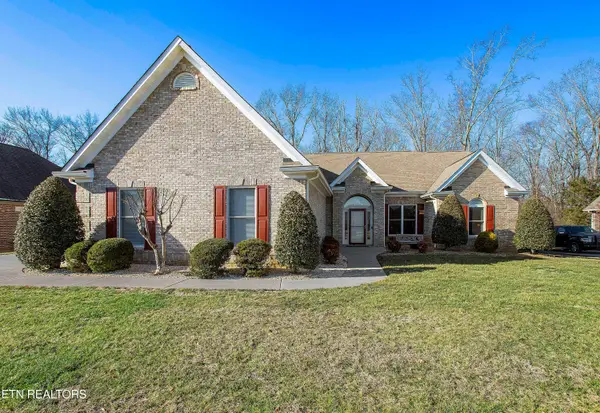 $675,000Active3 beds 2 baths2,182 sq. ft.
$675,000Active3 beds 2 baths2,182 sq. ft.640 Windward Point, Lenoir City, TN 37772
MLS# 1327922Listed by: WALLACE - New
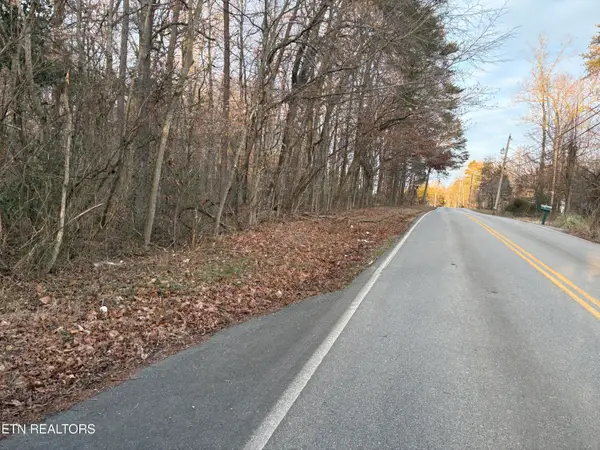 $299,999Active4.03 Acres
$299,999Active4.03 Acres8188 E Town Creek Rd, Lenoir City, TN 37772
MLS# 1327851Listed by: WALLACE - New
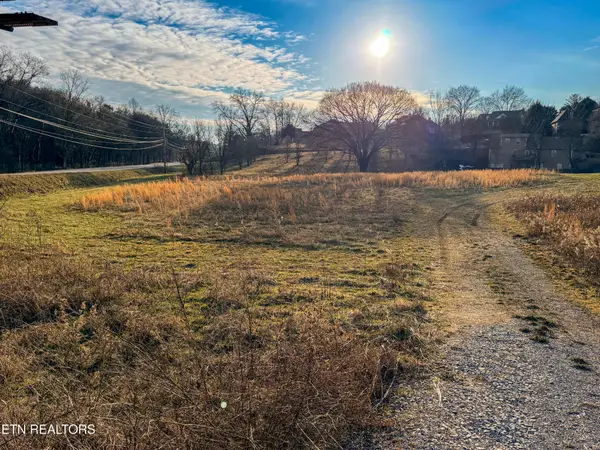 $209,900Active1.74 Acres
$209,900Active1.74 Acres15000 Highway 11, Lenoir City, TN 37772
MLS# 3117430Listed by: SMOKY MOUNTAIN REALTY LLC 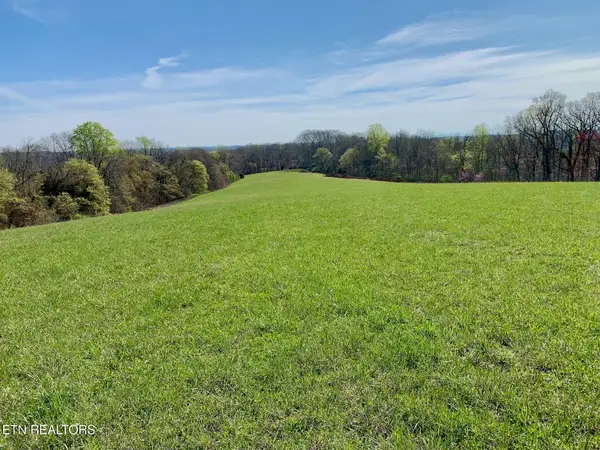 $319,900Active5 Acres
$319,900Active5 AcresSomerset Estates | Homesite 4, Lenoir City, TN 37771
MLS# 1289808Listed by: ALLEY REALTY & AUCTION, LLC- New
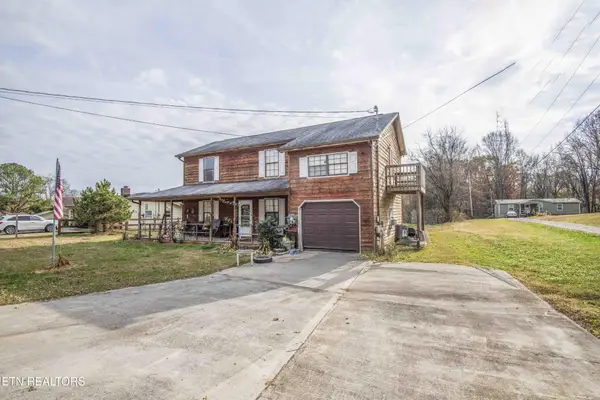 $379,000Active4 beds 3 baths2,835 sq. ft.
$379,000Active4 beds 3 baths2,835 sq. ft.1303 Stevens Lane, Lenoir City, TN 37771
MLS# 3116391Listed by: SMOKY MOUNTAIN REALTY LLC - New
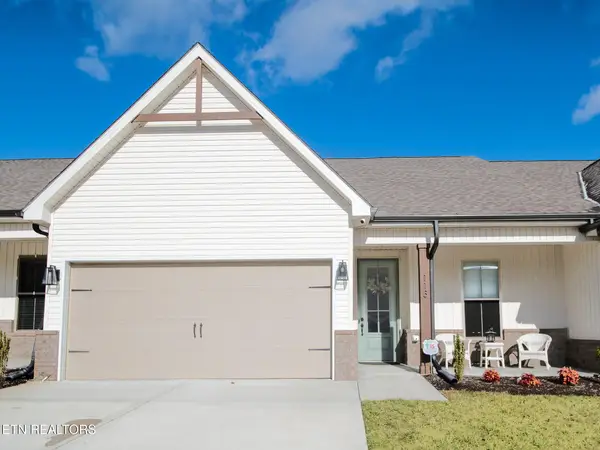 $365,000Active2 beds 2 baths1,450 sq. ft.
$365,000Active2 beds 2 baths1,450 sq. ft.113 Elise Way, Lenoir City, TN 37771
MLS# 1327707Listed by: REMAX PREFERRED PROPERTIES, IN

