293 Sugar Maple Tr, Lenoir City, TN 37771
Local realty services provided by:Better Homes and Gardens Real Estate Gwin Realty
293 Sugar Maple Tr,Lenoir City, TN 37771
$505,000
- 5 Beds
- 3 Baths
- 2,339 sq. ft.
- Single family
- Pending
Listed by: kathi browne
Office: wallace
MLS#:1309916
Source:TN_KAAR
Price summary
- Price:$505,000
- Price per sq. ft.:$215.9
- Monthly HOA dues:$30
About this home
This New Construction home will be completed mid January. This home is quality built and affordably priced! It features 9-ft ceilings and a 2-story living room, as well as some nice upgrades such as a gas stove with pot filler, granite counters and island, soaking tub & custom shower in the master bath, and large back deck with room underneath. There is also a 240v garage outlet for EV charging. The primary bedroom is tucked away on the main level for a private retreat, while the 2nd floor offers 4 additional rooms to serve as bedrooms, workspaces, playrooms, or hobbies. All have closets, too. Also upstairs is a full bath and laundry room. This open floor plan is perfect if you need lots of rooms, but still want a large space to entertain. The home is conveniently located just minutes from the High School, and a short drive to the highway. As with all H&A Builders new construction, this home comes with a warranty. The fridge is also included! Zip file of HOA documents available upon request. Floor plan, selections and colors are subject to change until construction is complete.
Contact an agent
Home facts
- Year built:2026
- Listing ID #:1309916
- Added:200 day(s) ago
- Updated:February 10, 2026 at 10:10 PM
Rooms and interior
- Bedrooms:5
- Total bathrooms:3
- Full bathrooms:2
- Half bathrooms:1
- Living area:2,339 sq. ft.
Heating and cooling
- Cooling:Central Cooling
- Heating:Central, Electric
Structure and exterior
- Year built:2026
- Building area:2,339 sq. ft.
- Lot area:0.24 Acres
Schools
- High school:Lenoir City
- Middle school:Lenoir City
- Elementary school:Lenoir City
Utilities
- Sewer:Public Sewer
Finances and disclosures
- Price:$505,000
- Price per sq. ft.:$215.9
New listings near 293 Sugar Maple Tr
- Coming Soon
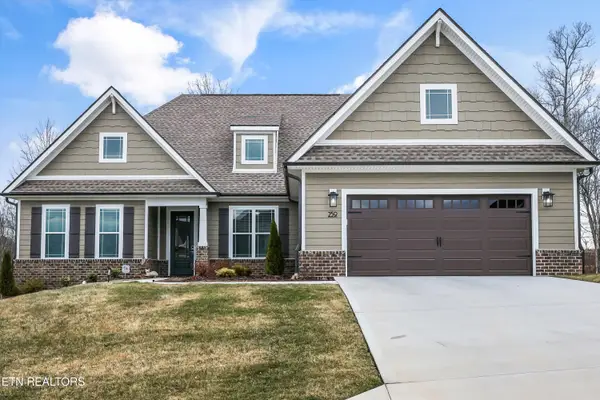 $648,000Coming Soon4 beds 3 baths
$648,000Coming Soon4 beds 3 baths259 Bittersweet Lane, Lenoir City, TN 37771
MLS# 1328974Listed by: KELLER WILLIAMS REALTY - Coming SoonOpen Fri, 6 to 9pm
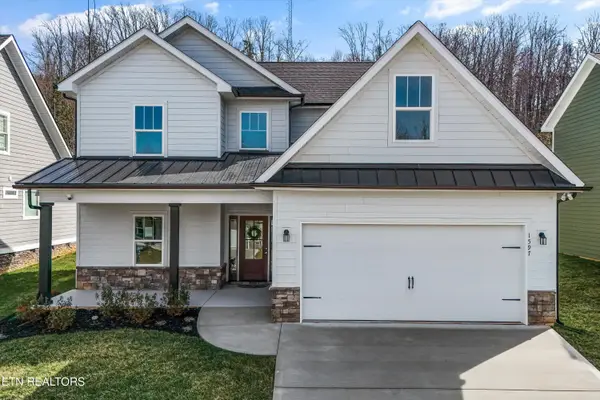 $495,000Coming Soon4 beds 4 baths
$495,000Coming Soon4 beds 4 baths1597 Green Meadows Lane, Lenoir City, TN 37771
MLS# 1328840Listed by: MAX HOUSE BROKERED EXP - Coming SoonOpen Fri, 6 to 9pm
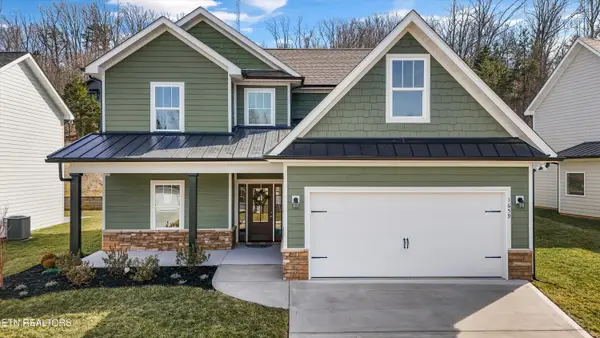 $495,000Coming Soon4 beds 4 baths
$495,000Coming Soon4 beds 4 baths1659 Green Meadows Lane, Lenoir City, TN 37771
MLS# 1328841Listed by: MAX HOUSE BROKERED EXP 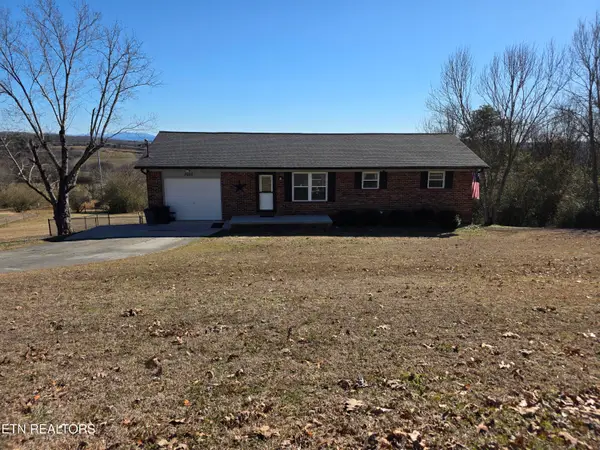 $400,000Pending4 beds 2 baths1,680 sq. ft.
$400,000Pending4 beds 2 baths1,680 sq. ft.3920 Holland Tr, Lenoir City, TN 37772
MLS# 1328831Listed by: SMOKY MOUNTAIN REALTY- New
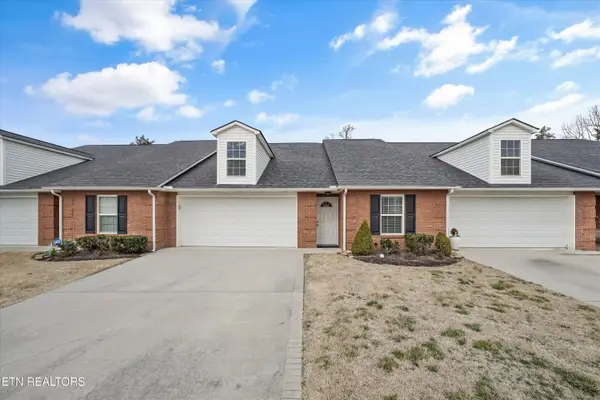 $399,000Active2 beds 2 baths1,600 sq. ft.
$399,000Active2 beds 2 baths1,600 sq. ft.282 Battlecreek Way, Lenoir City, TN 37772
MLS# 1328769Listed by: REALTY EXECUTIVES ASSOCIATES - New
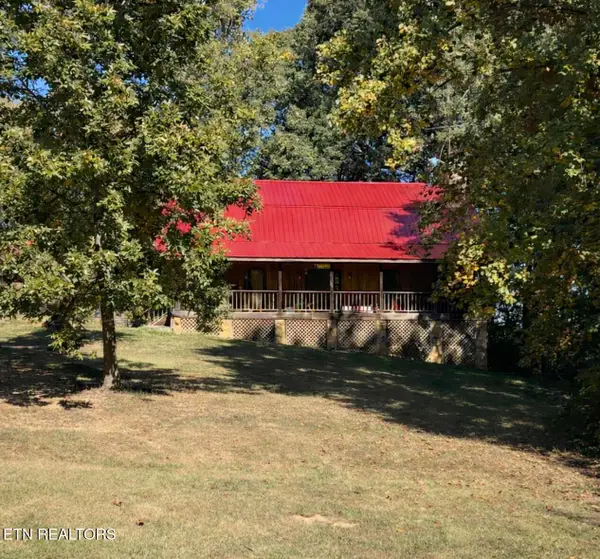 $584,900Active3 beds 3 baths3,298 sq. ft.
$584,900Active3 beds 3 baths3,298 sq. ft.5235 Kingston Hwy, Lenoir City, TN 37771
MLS# 1328602Listed by: SMOKY MOUNTAIN REALTY - New
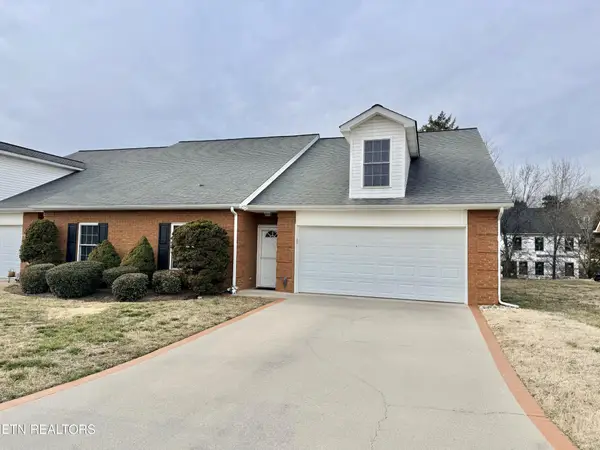 $425,000Active3 beds 3 baths2,012 sq. ft.
$425,000Active3 beds 3 baths2,012 sq. ft.364 Battlecreek Way, Lenoir City, TN 37772
MLS# 3119260Listed by: SMOKY MOUNTAIN REALTY LLC - New
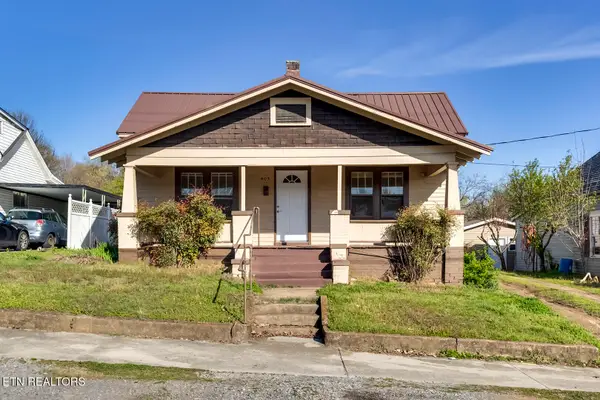 $349,000Active3 beds 2 baths1,434 sq. ft.
$349,000Active3 beds 2 baths1,434 sq. ft.403 W 5th Ave, Lenoir City, TN 37771
MLS# 1328506Listed by: HONORS REAL ESTATE SERVICES LLC - New
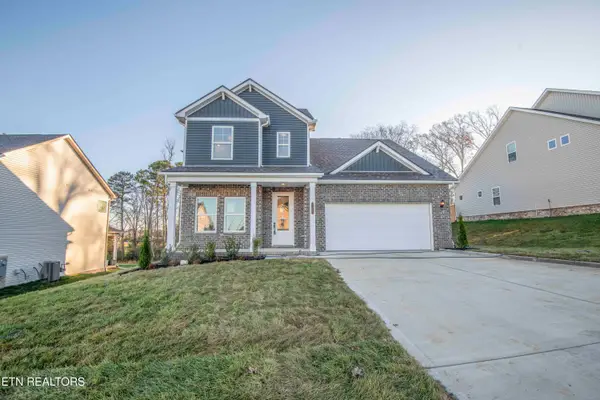 $469,900Active4 beds 3 baths2,344 sq. ft.
$469,900Active4 beds 3 baths2,344 sq. ft.341 Sugar Maple Trail (lot 95), Lenoir City, TN 37771
MLS# 1328478Listed by: THE NEW HOME GROUP, LLC - Open Sun, 7 to 9pmNew
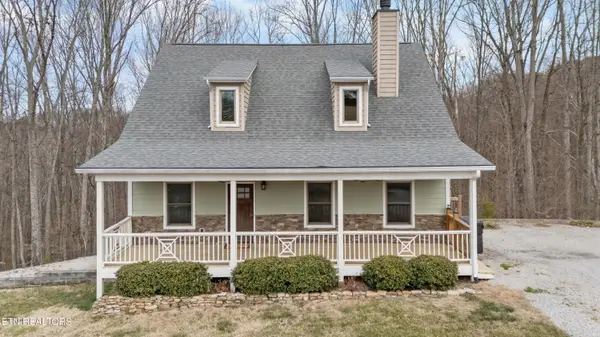 $750,000Active4 beds 3 baths3,223 sq. ft.
$750,000Active4 beds 3 baths3,223 sq. ft.7765 Beals Chapel Rd, Lenoir City, TN 37772
MLS# 1328457Listed by: WALLACE

