305 Sugar Maple Tr, Lenoir City, TN 37771
Local realty services provided by:Better Homes and Gardens Real Estate Jackson Realty
305 Sugar Maple Tr,Lenoir City, TN 37771
$505,000
- 4 Beds
- 4 Baths
- 2,372 sq. ft.
- Single family
- Pending
Listed by: kathi browne
Office: wallace
MLS#:1321382
Source:TN_KAAR
Price summary
- Price:$505,000
- Price per sq. ft.:$212.9
- Monthly HOA dues:$30
About this home
This New Construction Modern Craftsman home has 9-ft ceilings and features one-level living PLUS a huge upper level 4th bedroom that can also serve as a workspace, 2nd master, or family room (and yes, there's a full bath upstairs). This home has many extras too: gas range, pot filler, custom tiled shower, walk-in access to floored attic storage, tankless hot water heater, 240v garage EV outlet, and extra tall crawl space ... to name a few! You'll love entertaining guests around the beautiful fireplace and on the back deck overlooking the neighborhood. And when the day is done, the master suite will welcome you to a relaxing retreat; far enough from the other main floor bedrooms to keep your evening soak quiet and enjoyable. The home is conveniently located just minutes from the High School, shopping, restaurants, and access to the interstate. As with all H&A Builders new construction, this home comes with a warranty. The fridge is also included! (Stairs from the deck are planned, but may not yet installed when you tour.) Request a showing today! Zip file of HOA documents available upon request. Completion expected November 30. (PHOTOS OF FURNISHED ROOMS ARE OF PRIOR BUILD OF SAME FLOOR PLAN.) Check out our other floor plans next door on either side.
Contact an agent
Home facts
- Year built:2025
- Listing ID #:1321382
- Added:39 day(s) ago
- Updated:December 19, 2025 at 08:31 AM
Rooms and interior
- Bedrooms:4
- Total bathrooms:4
- Full bathrooms:3
- Half bathrooms:1
- Living area:2,372 sq. ft.
Heating and cooling
- Cooling:Central Cooling
- Heating:Central, Electric
Structure and exterior
- Year built:2025
- Building area:2,372 sq. ft.
- Lot area:0.23 Acres
Schools
- High school:Lenoir City
- Middle school:Lenoir City
- Elementary school:Lenoir City
Utilities
- Sewer:Public Sewer
Finances and disclosures
- Price:$505,000
- Price per sq. ft.:$212.9
New listings near 305 Sugar Maple Tr
- New
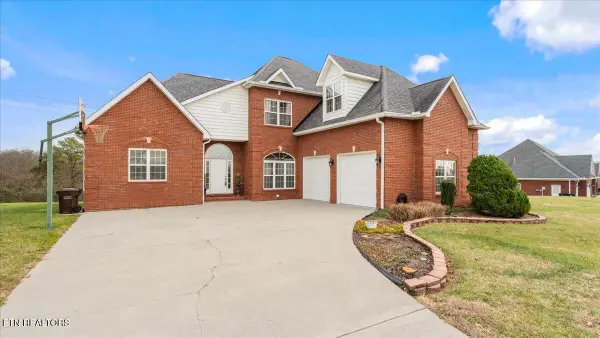 $625,000Active3 beds 4 baths2,878 sq. ft.
$625,000Active3 beds 4 baths2,878 sq. ft.311 Cheyenne Blvd, Lenoir City, TN 37772
MLS# 1324322Listed by: TELLICO REALTY, INC. - New
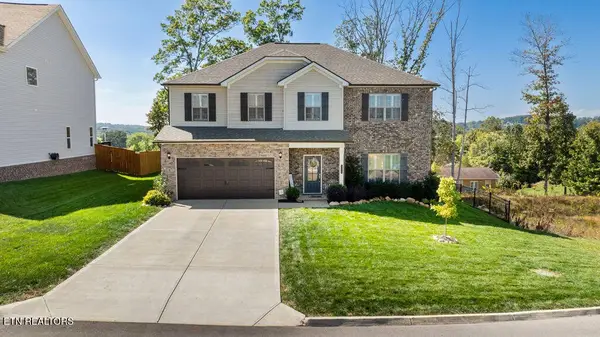 $535,000Active4 beds 4 baths2,877 sq. ft.
$535,000Active4 beds 4 baths2,877 sq. ft.212 Aspen Drive, Lenoir City, TN 37771
MLS# 3056879Listed by: SMOKY MOUNTAIN REALTY LLC - New
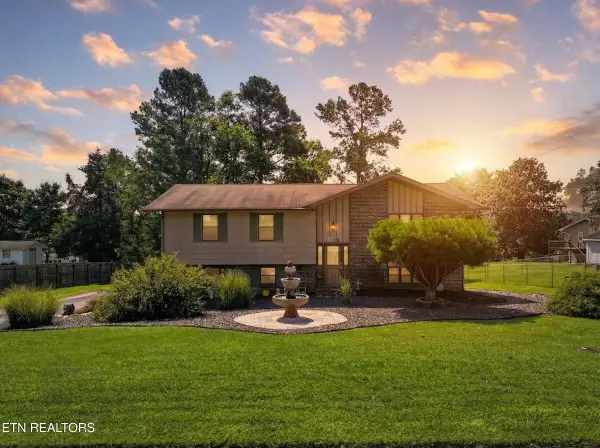 $424,900Active3 beds 3 baths2,910 sq. ft.
$424,900Active3 beds 3 baths2,910 sq. ft.2903 Cedar Circle, Lenoir City, TN 37772
MLS# 1324364Listed by: BROUGHAM PROPERTIES - Open Sun, 7 to 9pmNew
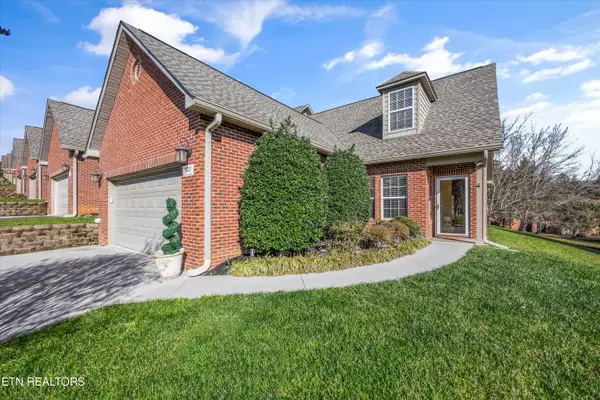 $424,900Active3 beds 4 baths1,820 sq. ft.
$424,900Active3 beds 4 baths1,820 sq. ft.560 Meadow Walk Lane, Lenoir City, TN 37772
MLS# 1324297Listed by: WALLACE - Open Fri, 6 to 10pmNew
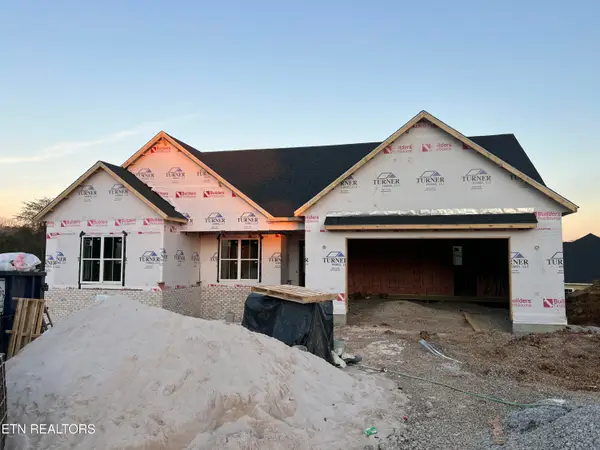 $819,900Active4 beds 3 baths3,060 sq. ft.
$819,900Active4 beds 3 baths3,060 sq. ft.222 Limelight Lane, Lenoir City, TN 37772
MLS# 1324253Listed by: WOODY CREEK REALTY, LLC 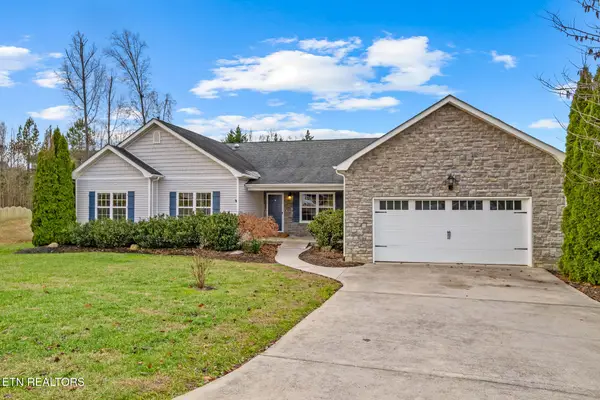 $469,000Pending3 beds 3 baths2,200 sq. ft.
$469,000Pending3 beds 3 baths2,200 sq. ft.218 Pebble Court, Lenoir City, TN 37772
MLS# 1324243Listed by: TENNESSEE TRUST REALTY- New
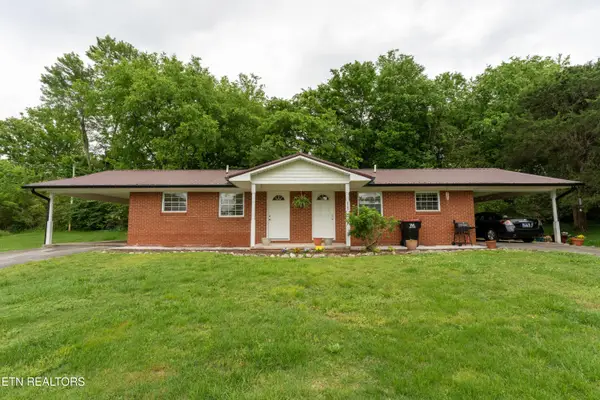 $475,000Active-- beds -- baths1,344 sq. ft.
$475,000Active-- beds -- baths1,344 sq. ft.2182 Lakeview Rd, Lenoir City, TN 37772
MLS# 1324228Listed by: SOUTHLAND REALTORS, INC - New
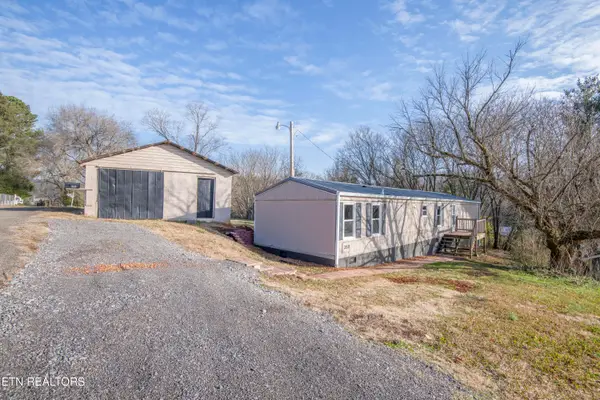 $194,900Active3 beds 2 baths1,088 sq. ft.
$194,900Active3 beds 2 baths1,088 sq. ft.350 Kagley Drive, Lenoir City, TN 37772
MLS# 1324218Listed by: SMOKY MOUNTAIN REALTY - New
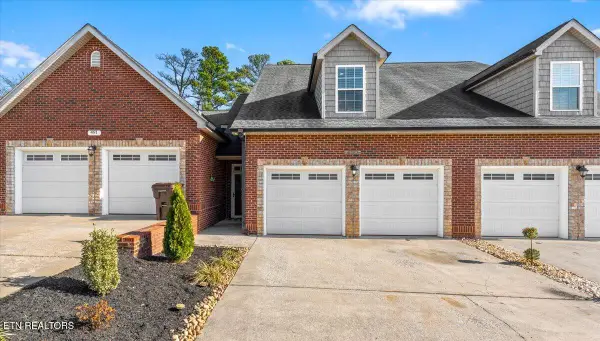 $399,900Active3 beds 3 baths1,607 sq. ft.
$399,900Active3 beds 3 baths1,607 sq. ft.493 Jacksonian Way, Lenoir City, TN 37772
MLS# 1324172Listed by: REALTY EXECUTIVES ASSOCIATES - New
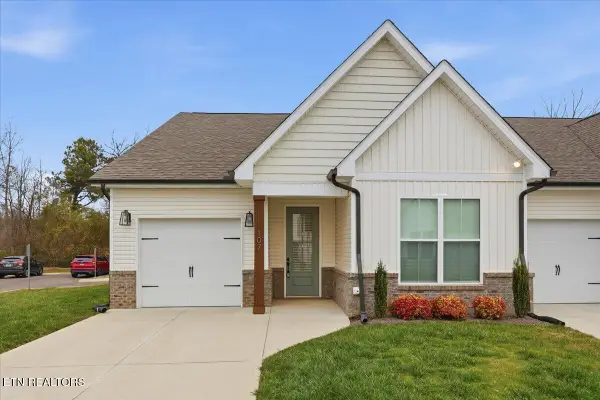 $334,900Active2 beds 2 baths1,368 sq. ft.
$334,900Active2 beds 2 baths1,368 sq. ft.107 Gray Wolf Way, Lenoir City, TN 37771
MLS# 1324176Listed by: CAPSTONE REALTY GROUP
