326 Poppy Place, Lenoir City, TN 37772
Local realty services provided by:Better Homes and Gardens Real Estate Jackson Realty



326 Poppy Place,Lenoir City, TN 37772
$725,000
- 5 Beds
- 3 Baths
- 3,488 sq. ft.
- Single family
- Active
Upcoming open houses
- Fri, Aug 1505:00 pm - 09:00 pm
- Sat, Aug 1605:00 pm - 09:00 pm
- Sun, Aug 1705:00 pm - 09:00 pm
- Mon, Aug 1805:00 pm - 09:00 pm
Listed by:kerry kennedy
Office:woody creek realty, llc.
MLS#:1311979
Source:TN_KAAR
Price summary
- Price:$725,000
- Price per sq. ft.:$207.86
- Monthly HOA dues:$33
About this home
NEW CONSTRUCTION and MOVE IN READY! You'll be hard pressed to find a home like this for such a great price! Welcome to The Cedar - our most popular floor plan! Tons of space - Vaulted Ceiling with Stained Beams, THREE bedrooms and two full baths on the main floor (that's right, NO STEPS)! The warm kitchen cabinetry features both painted and stained cabinets, undercabinet lighting, wall oven/microwave combo, gas cooktop and cabinet hood vent. The butler's pantry and food pantry are tucked away and the perfect spot for your coffee corner. A HUGE laundry room with cabinets and sink make laundry a breeze! The great room is truly grand with ceiling beams, dramatic lighting, gas fireplace and room for everything (just stop by our model and see The Cedar staged!). The main level primary bedroom is full of light and features hardwood floors and a gorgeous en suite with soaking tub, dual sinks, tile shower, and walk in primary closet with laminate shelving. Rounding out the main level is an incredible oversized back porch with extra patio so you can choose - relaxing shaded afternoon or a few minutes of sitting in the sun for some extra Vitamin D!
Upstairs features a HUGE loft space, 2 generous bedrooms and a full bath - space for everyone here! Call today for your private showing, tour our model home anytime with UTour, or join us at our weekly open houses Thursday - Monday 1-5!
Contact an agent
Home facts
- Year built:2025
- Listing Id #:1311979
- Added:369 day(s) ago
- Updated:August 13, 2025 at 09:12 PM
Rooms and interior
- Bedrooms:5
- Total bathrooms:3
- Full bathrooms:3
- Living area:3,488 sq. ft.
Heating and cooling
- Cooling:Central Cooling
- Heating:Central, Electric
Structure and exterior
- Year built:2025
- Building area:3,488 sq. ft.
- Lot area:0.44 Acres
Schools
- High school:Loudon
- Middle school:North
- Elementary school:Highland Park
Utilities
- Sewer:Public Sewer
Finances and disclosures
- Price:$725,000
- Price per sq. ft.:$207.86
New listings near 326 Poppy Place
- New
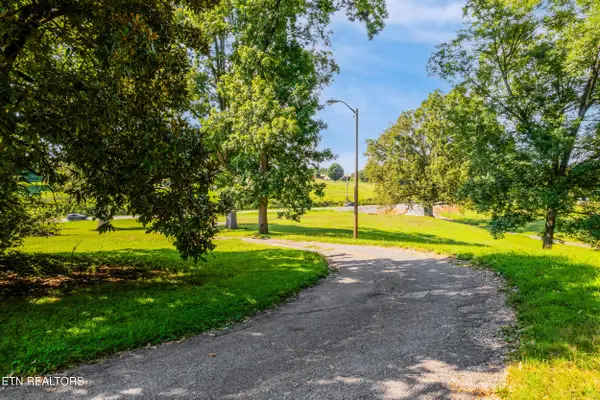 $399,000Active3 beds 1 baths1,424 sq. ft.
$399,000Active3 beds 1 baths1,424 sq. ft.16404 Highway 11, Lenoir City, TN 37772
MLS# 1312058Listed by: HONORS REAL ESTATE SERVICES LLC - New
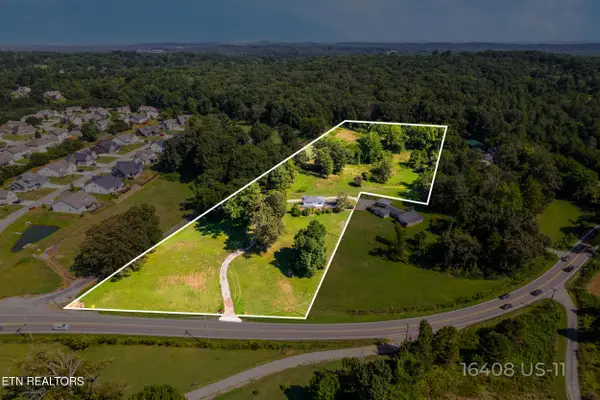 $575,000Active3 beds 2 baths2,170 sq. ft.
$575,000Active3 beds 2 baths2,170 sq. ft.16408 Highway 11, Lenoir City, TN 37772
MLS# 1312095Listed by: HONORS REAL ESTATE SERVICES LLC - New
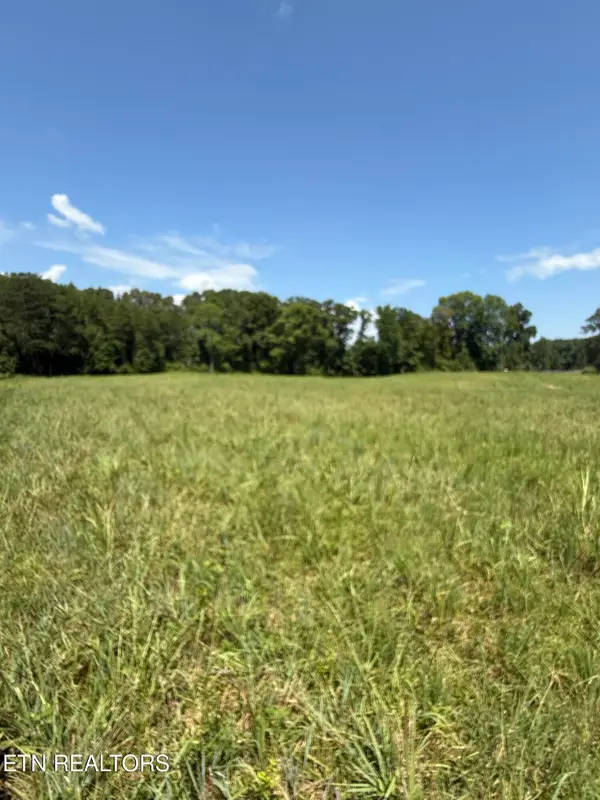 $660,000Active5.06 Acres
$660,000Active5.06 Acres116 Padstow Lane, Lenoir City, TN 37772
MLS# 1312078Listed by: GABLES & GATES, REALTORS  $710,000Pending5.07 Acres
$710,000Pending5.07 Acres152 Padstow Lane, Lenoir City, TN 37772
MLS# 1312069Listed by: GABLES & GATES, REALTORS- New
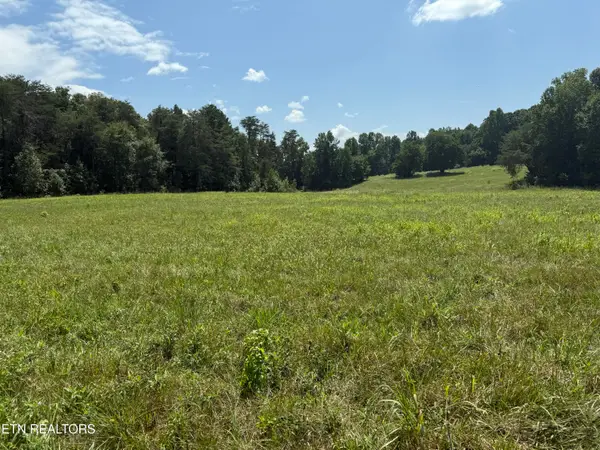 $660,000Active5.07 Acres
$660,000Active5.07 Acres164 Padstow Lane, Lenoir City, TN 37772
MLS# 1312075Listed by: GABLES & GATES, REALTORS - Coming Soon
 $329,000Coming Soon2 beds 2 baths
$329,000Coming Soon2 beds 2 baths5299 Hwy 11 E, Lenoir City, TN 37772
MLS# 1312033Listed by: REALTY EXECUTIVES ASSOCIATES - New
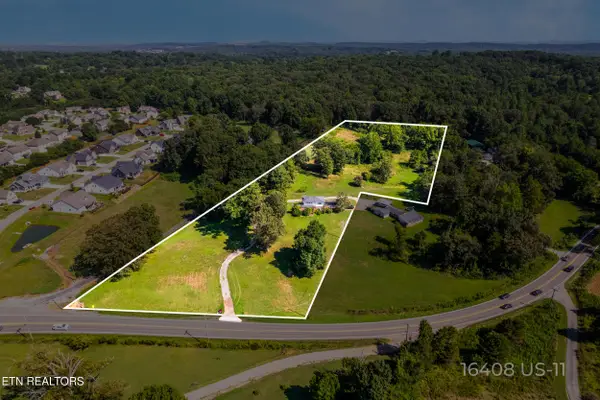 $900,000Active10.69 Acres
$900,000Active10.69 Acres16408 Highway 11, Lenoir City, TN 37772
MLS# 1312020Listed by: HONORS REAL ESTATE SERVICES LLC - New
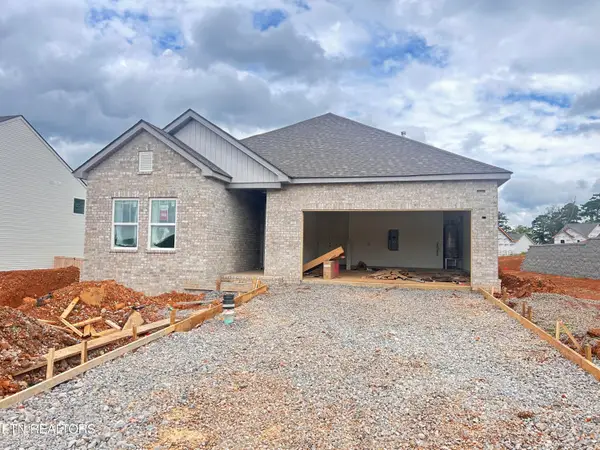 $429,750Active3 beds 2 baths1,648 sq. ft.
$429,750Active3 beds 2 baths1,648 sq. ft.130 Thuja Tree Lane (lot 125), Lenoir City, TN 37771
MLS# 1311963Listed by: THE NEW HOME GROUP, LLC - New
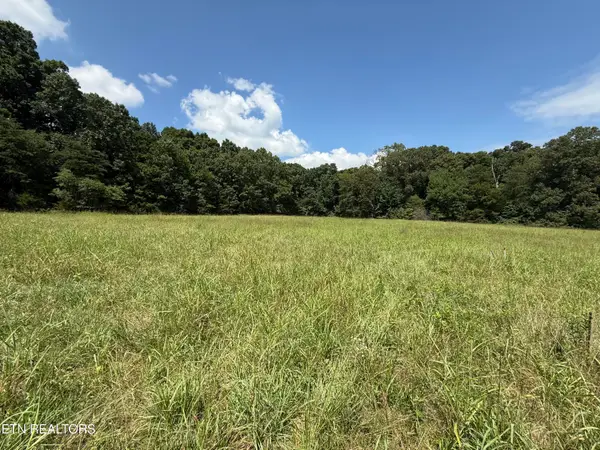 $685,000Active5.05 Acres
$685,000Active5.05 Acres139 Padstow Lane, Lenoir City, TN 37772
MLS# 1311975Listed by: GABLES & GATES, REALTORS - New
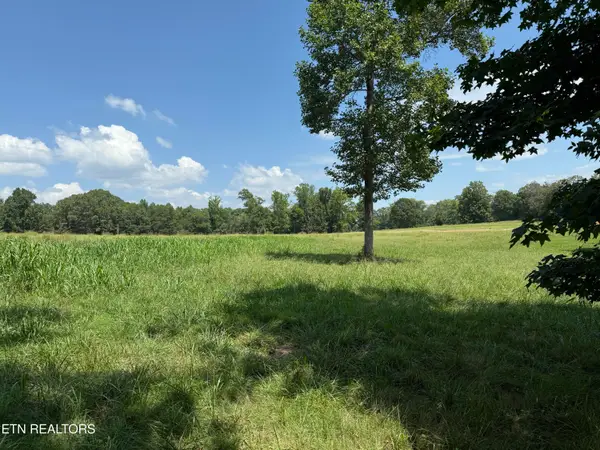 $600,000Active5.01 Acres
$600,000Active5.01 Acres121 Padstow Lane, Lenoir City, TN 37772
MLS# 1311887Listed by: GABLES & GATES, REALTORS
