342 Judson Way, Lenoir City, TN 37771
Local realty services provided by:Better Homes and Gardens Real Estate Gwin Realty

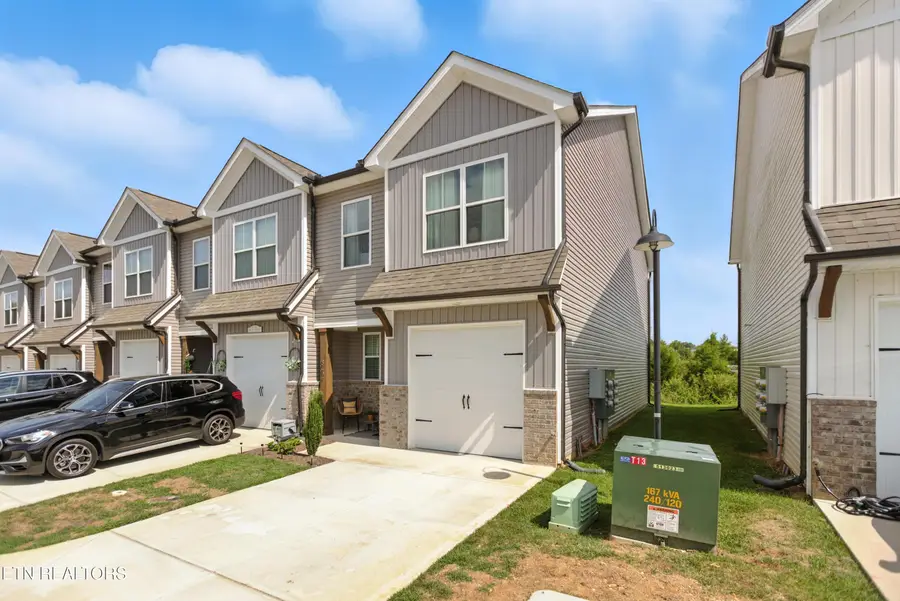

342 Judson Way,Lenoir City, TN 37771
$324,900
- 3 Beds
- 3 Baths
- 1,500 sq. ft.
- Single family
- Pending
Listed by:bart franklin
Office:realty executives associates
MLS#:1311222
Source:TN_KAAR
Price summary
- Price:$324,900
- Price per sq. ft.:$216.6
- Monthly HOA dues:$55
About this home
Meet the ''corner office'' of townhomes! This immaculate 3 bed, 2.5 bath end-unit delivers effortless living with modern charm. Just 3 years young, the main level features an open-concept layout with 9' ceilings, LVP flooring, a neutral palette (fresh paint in 2024), and an oversized window that bathes the space in natural light. The kitchen is equipped with granite countertops, stainless appliances, a center island for gathering, and rich wood cabinetry.
Upstairs, you'll find all three bedrooms including the serene and spacious master suite with an ensuite bath and walk-in closet. Two guest bedrooms, a full guest bath, and a laundry room so fresh and tidy, you might find yourself rewashing clothes to enjoy the aesthetic.
Step outside to unwind on your private patio with tranquil views of the surrounding green space. The attached 1-car garage and attic provide ample storage. Located in a sidewalk-lined community with low HOA fees that cover lawn care and trash pick, this townhome is perfectly located minutes from shopping and dining with easy access to I-40 & I-75.
Contact an agent
Home facts
- Year built:2022
- Listing Id #:1311222
- Added:7 day(s) ago
- Updated:August 12, 2025 at 02:45 PM
Rooms and interior
- Bedrooms:3
- Total bathrooms:3
- Full bathrooms:2
- Half bathrooms:1
- Living area:1,500 sq. ft.
Heating and cooling
- Cooling:Central Cooling
- Heating:Central, Electric
Structure and exterior
- Year built:2022
- Building area:1,500 sq. ft.
- Lot area:0.05 Acres
Schools
- High school:Lenoir City
- Middle school:Lenoir City
- Elementary school:Lenoir City
Utilities
- Sewer:Public Sewer
Finances and disclosures
- Price:$324,900
- Price per sq. ft.:$216.6
New listings near 342 Judson Way
- New
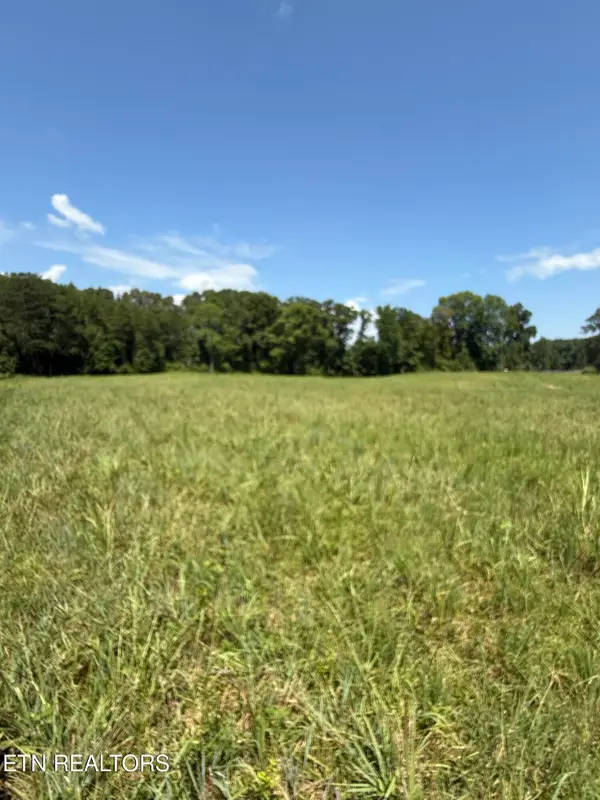 $660,000Active5.06 Acres
$660,000Active5.06 Acres116 Padstow Lane, Lenoir City, TN 37772
MLS# 1312078Listed by: GABLES & GATES, REALTORS  $710,000Pending5.07 Acres
$710,000Pending5.07 Acres152 Padstow Lane, Lenoir City, TN 37772
MLS# 1312069Listed by: GABLES & GATES, REALTORS- New
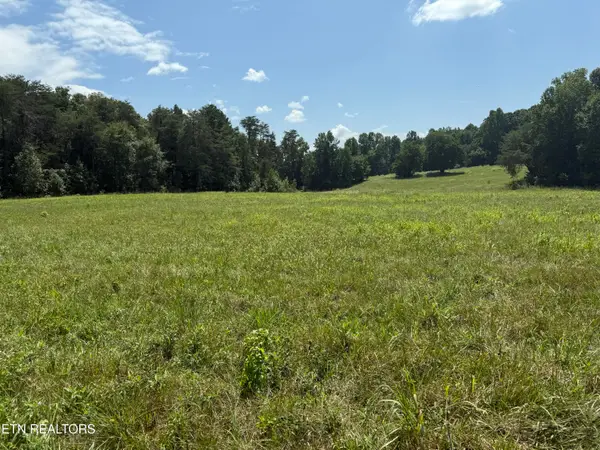 $660,000Active5.07 Acres
$660,000Active5.07 Acres164 Padstow Lane, Lenoir City, TN 37772
MLS# 1312075Listed by: GABLES & GATES, REALTORS - Coming Soon
 $329,000Coming Soon2 beds 2 baths
$329,000Coming Soon2 beds 2 baths5299 Hwy 11 E, Lenoir City, TN 37772
MLS# 1312033Listed by: REALTY EXECUTIVES ASSOCIATES - New
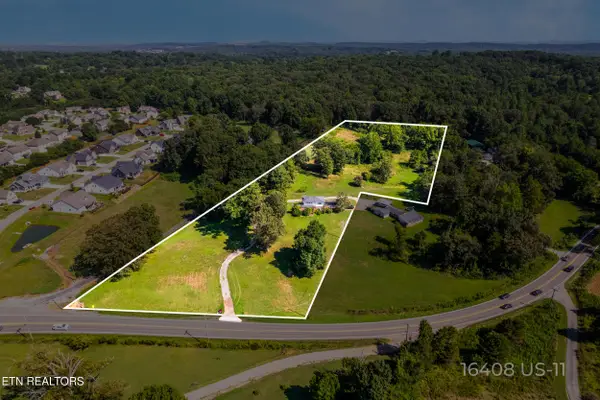 $900,000Active10.69 Acres
$900,000Active10.69 Acres16408 Highway 11, Lenoir City, TN 37772
MLS# 1312020Listed by: HONORS REAL ESTATE SERVICES LLC - New
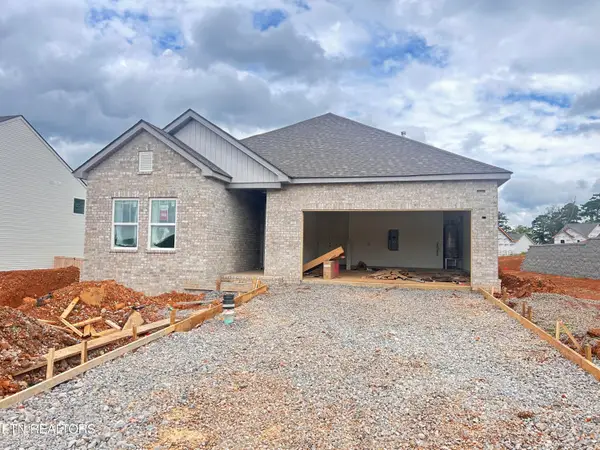 $429,750Active3 beds 2 baths1,648 sq. ft.
$429,750Active3 beds 2 baths1,648 sq. ft.130 Thuja Tree Lane (lot 125), Lenoir City, TN 37771
MLS# 1311963Listed by: THE NEW HOME GROUP, LLC - New
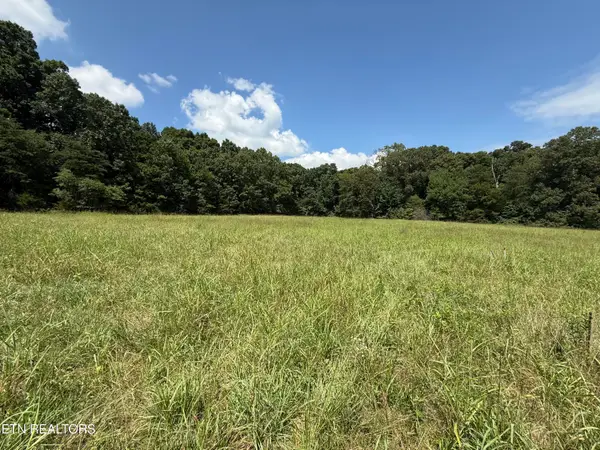 $685,000Active5.05 Acres
$685,000Active5.05 Acres139 Padstow Lane, Lenoir City, TN 37772
MLS# 1311975Listed by: GABLES & GATES, REALTORS - New
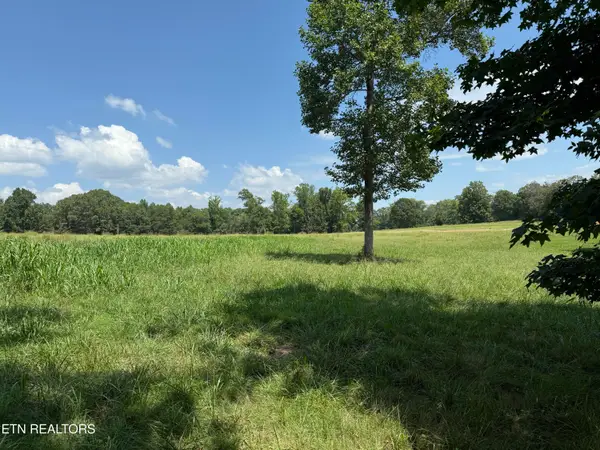 $600,000Active5.01 Acres
$600,000Active5.01 Acres121 Padstow Lane, Lenoir City, TN 37772
MLS# 1311887Listed by: GABLES & GATES, REALTORS 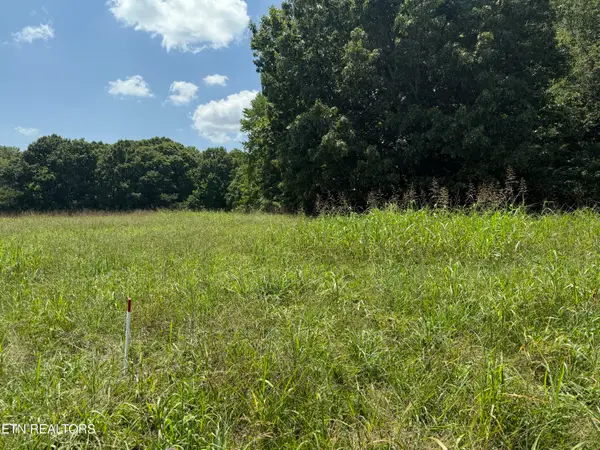 $685,000Pending5.07 Acres
$685,000Pending5.07 Acres151 Padstow Lane, Lenoir City, TN 37772
MLS# 1311891Listed by: GABLES & GATES, REALTORS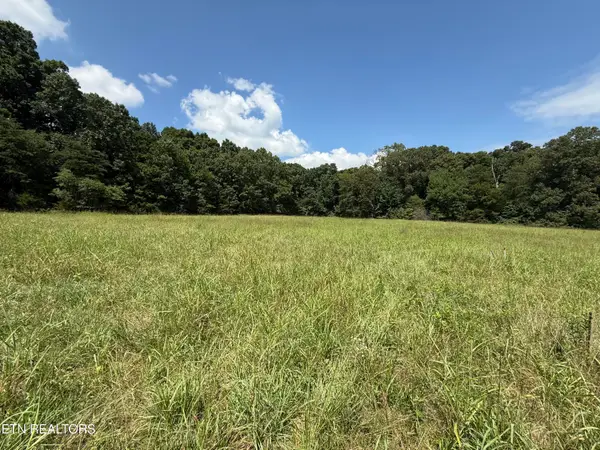 $685,000Pending5.05 Acres
$685,000Pending5.05 Acres163 Padstow Lane, Lenoir City, TN 37772
MLS# 1311895Listed by: GABLES & GATES, REALTORS
