359 Biscayne Drive, Lenoir City, TN 37771
Local realty services provided by:Better Homes and Gardens Real Estate Jackson Realty
359 Biscayne Drive,Lenoir City, TN 37771
$599,900
- 3 Beds
- 3 Baths
- 2,734 sq. ft.
- Single family
- Pending
Listed by: doug ewell
Office: exp realty, llc.
MLS#:1308088
Source:TN_KAAR
Price summary
- Price:$599,900
- Price per sq. ft.:$219.42
- Monthly HOA dues:$45.83
About this home
Don't miss out on this beautiful, one-owner, custom, all brick home that sits on a corner lot and awaits its new owners. Conveniently located in the Harrison Woods subdivision of Lenoir City, this well maintained newer home is close to Lenoir City High School, as well as all the restaurants, grocery stores and retail establishments along Highway 321. Additionally access to Interstate 75 is not too far. What a location! This rare find home features 10' ceilings, 8' doors, aluminum clad windows and solid surface flooring throughout (no carpet!). The kitchen features granite countertops and stainless appliances and an island. This home was built with ADA / wheelchair accessibility throughout with features such as lowered kitchen sink and cooktop (cabinets underneath could be raised if so desired by new owner). The Owner's Suite is plenty large enough for a king size bed, and the ensuite features a large tiled zero entry shower, one lowered sink vanity (of the two) a lowered make up area not to mention a large walk-in closet. The office or den and powder room are located off of the front entry hallway. The large laundry room has extra storage, built in laundry hampers & a sink. Come sit on the nice tiled covered front porch or on the massive screened-in porch that overlooks the backyard. The oversized garage and extra storage space. There's also plenty of ceiling height if you wanted to add overhead storage. To top if off, this great home is within walking distance to the community POOLl!
Buyer to verify lot size, room sizes, neighborhood covenants & restrictions, etc.
Contact an agent
Home facts
- Year built:2022
- Listing ID #:1308088
- Added:160 day(s) ago
- Updated:December 19, 2025 at 08:31 AM
Rooms and interior
- Bedrooms:3
- Total bathrooms:3
- Full bathrooms:2
- Half bathrooms:1
- Living area:2,734 sq. ft.
Heating and cooling
- Cooling:Central Cooling
- Heating:Electric, Forced Air
Structure and exterior
- Year built:2022
- Building area:2,734 sq. ft.
- Lot area:0.37 Acres
Schools
- High school:Lenoir City
- Middle school:Lenoir City
- Elementary school:Lenoir City
Utilities
- Sewer:Public Sewer
Finances and disclosures
- Price:$599,900
- Price per sq. ft.:$219.42
New listings near 359 Biscayne Drive
- New
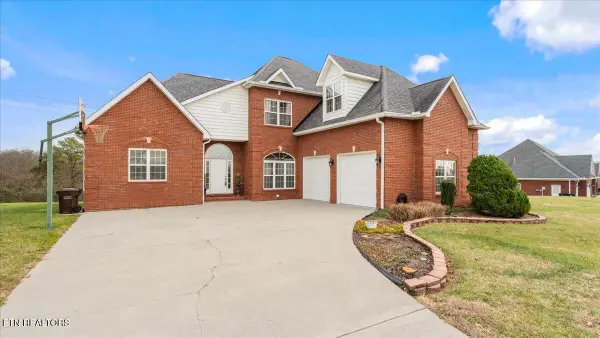 $625,000Active3 beds 4 baths2,878 sq. ft.
$625,000Active3 beds 4 baths2,878 sq. ft.311 Cheyenne Blvd, Lenoir City, TN 37772
MLS# 1324322Listed by: TELLICO REALTY, INC. - New
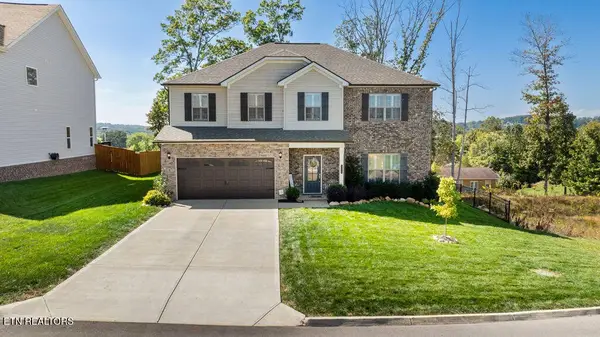 $535,000Active4 beds 4 baths2,877 sq. ft.
$535,000Active4 beds 4 baths2,877 sq. ft.212 Aspen Drive, Lenoir City, TN 37771
MLS# 3056879Listed by: SMOKY MOUNTAIN REALTY LLC - New
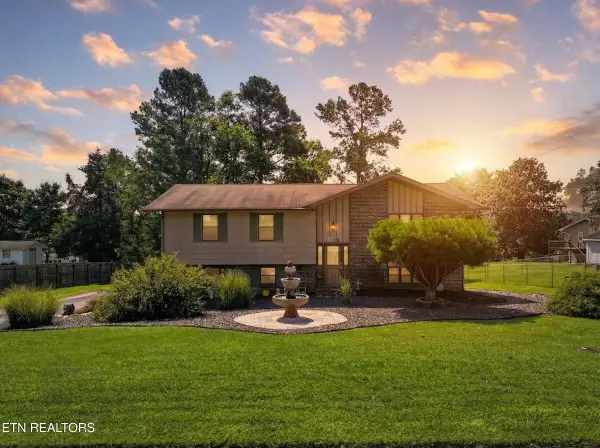 $424,900Active3 beds 3 baths2,910 sq. ft.
$424,900Active3 beds 3 baths2,910 sq. ft.2903 Cedar Circle, Lenoir City, TN 37772
MLS# 1324364Listed by: BROUGHAM PROPERTIES - Open Sun, 7 to 9pmNew
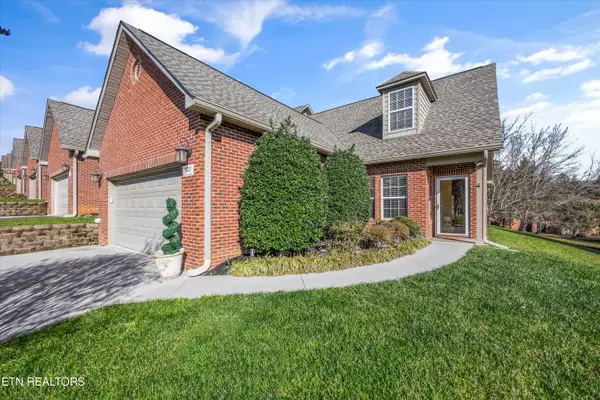 $424,900Active3 beds 4 baths1,820 sq. ft.
$424,900Active3 beds 4 baths1,820 sq. ft.560 Meadow Walk Lane, Lenoir City, TN 37772
MLS# 1324297Listed by: WALLACE - Open Fri, 6 to 10pmNew
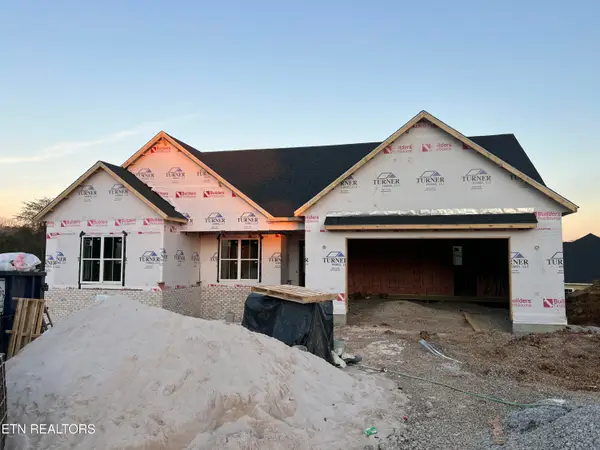 $819,900Active4 beds 3 baths3,060 sq. ft.
$819,900Active4 beds 3 baths3,060 sq. ft.222 Limelight Lane, Lenoir City, TN 37772
MLS# 1324253Listed by: WOODY CREEK REALTY, LLC 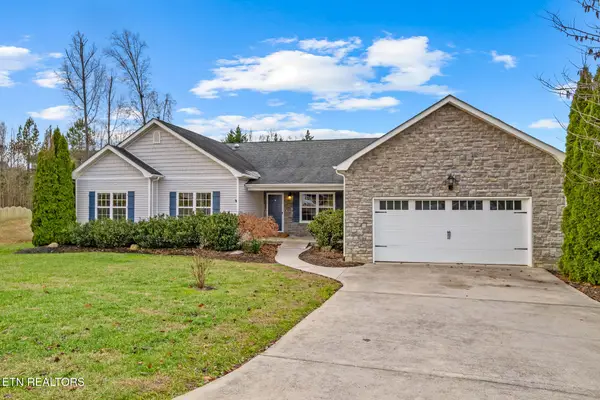 $469,000Pending3 beds 3 baths2,200 sq. ft.
$469,000Pending3 beds 3 baths2,200 sq. ft.218 Pebble Court, Lenoir City, TN 37772
MLS# 1324243Listed by: TENNESSEE TRUST REALTY- New
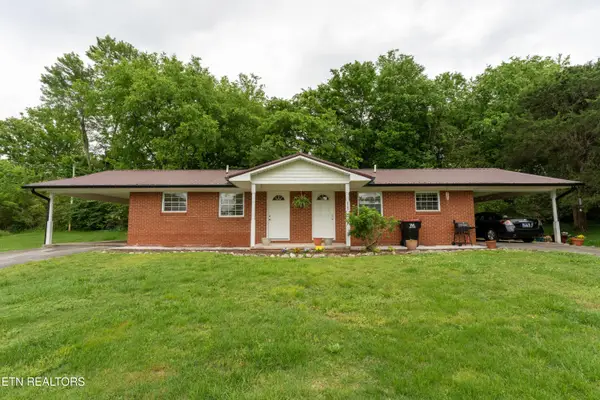 $475,000Active-- beds -- baths1,344 sq. ft.
$475,000Active-- beds -- baths1,344 sq. ft.2182 Lakeview Rd, Lenoir City, TN 37772
MLS# 1324228Listed by: SOUTHLAND REALTORS, INC - New
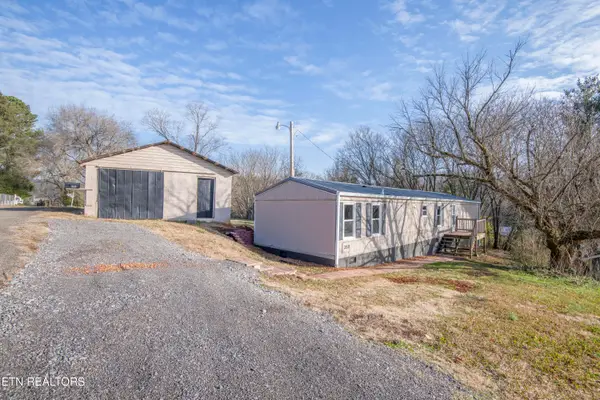 $194,900Active3 beds 2 baths1,088 sq. ft.
$194,900Active3 beds 2 baths1,088 sq. ft.350 Kagley Drive, Lenoir City, TN 37772
MLS# 1324218Listed by: SMOKY MOUNTAIN REALTY - New
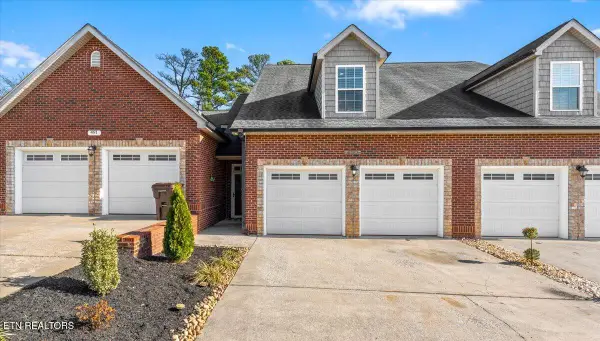 $399,900Active3 beds 3 baths1,607 sq. ft.
$399,900Active3 beds 3 baths1,607 sq. ft.493 Jacksonian Way, Lenoir City, TN 37772
MLS# 1324172Listed by: REALTY EXECUTIVES ASSOCIATES - New
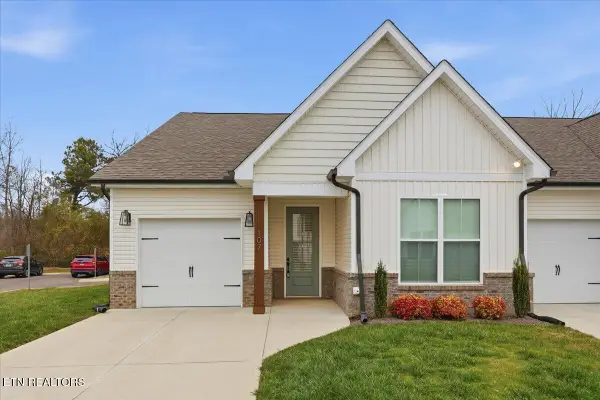 $334,900Active2 beds 2 baths1,368 sq. ft.
$334,900Active2 beds 2 baths1,368 sq. ft.107 Gray Wolf Way, Lenoir City, TN 37771
MLS# 1324176Listed by: CAPSTONE REALTY GROUP
