3794 Scenic Drive, Lenoir City, TN 37772
Local realty services provided by:Better Homes and Gardens Real Estate Gwin Realty
3794 Scenic Drive,Lenoir City, TN 37772
$434,900
- 2 Beds
- 2 Baths
- 1,613 sq. ft.
- Single family
- Active
Listed by: carla wiggins
Office: keller williams west knoxville
MLS#:1317551
Source:TN_KAAR
Price summary
- Price:$434,900
- Price per sq. ft.:$269.62
About this home
MOTIVATED SELLER! Experience the best of East Tennessee living in this ranch-style home where timeless character meets thoughtful, modern updates—all set against stunning, year-round views of Fort Loudon Lake. This one checks the boxes: new HVAC, updated electrical, new plumbing from the water meter, fresh attic insulation, and a long list of quality improvements that take the worry out of homeownership.
Step inside to find new hardwood and ceramic tile floors, complemented by polished concrete in select spaces for a clean, durable finish. Recessed lighting brightens every corner, giving the home a warm, inviting glow. The fully remodeled bathroom features custom tile work, a wood vanity with a marble top, and refined fixtures. The kitchen shines with a Quartzite countertop, refinished cabinets, and an expanded window that fills the space with natural light—and those lake views don't hurt either.
A spacious sun-filled multi-purpose room with a closet and adjacent sunroom-currently used as an art studio, adds flexibility for work, hobbies, or an ensuite bedroom with a full bath. Outdoors, the property is made for gathering, relaxing, and taking in the scenery. A powered workshop offers the perfect spot for projects or extra storage. The property has been approved by TDEC for an area of drain field relocation at the rear of the property to accommodate a new 2-car garage, carport expansion, or home expansion. NO HOA, NO RESTRICTIONS. A bonus, with the lake just across the street, you'll enjoy unforgettable sunrises and sunsets right from home.
Conveniently located near the airport, hospitals, shopping, and dining, this home blends comfort, charm, and practicality in a picture-perfect setting. Opportunities like this don't come around often. Schedule your private showing today and discover affordable lake-view living at its finest.
Buyer to verify square footage and all information.
Contact an agent
Home facts
- Year built:1964
- Listing ID #:1317551
- Added:93 day(s) ago
- Updated:January 06, 2026 at 02:07 AM
Rooms and interior
- Bedrooms:2
- Total bathrooms:2
- Full bathrooms:1
- Half bathrooms:1
- Living area:1,613 sq. ft.
Heating and cooling
- Cooling:Central Cooling
- Heating:Central, Electric, Heat Pump
Structure and exterior
- Year built:1964
- Building area:1,613 sq. ft.
- Lot area:0.38 Acres
Utilities
- Sewer:Septic Tank
Finances and disclosures
- Price:$434,900
- Price per sq. ft.:$269.62
New listings near 3794 Scenic Drive
- New
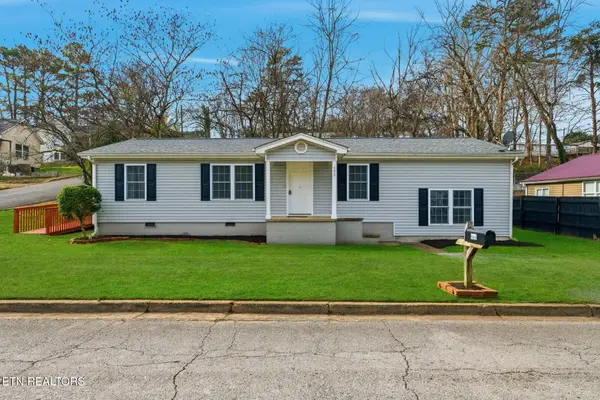 $249,900Active4 beds 2 baths1,296 sq. ft.
$249,900Active4 beds 2 baths1,296 sq. ft.400 N G St, Lenoir City, TN 37771
MLS# 1325474Listed by: SILVER KEY REALTY 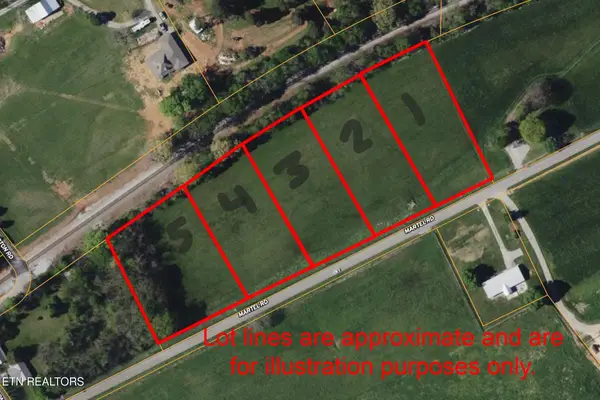 $98,500Pending1 Acres
$98,500Pending1 Acres22445 Martel Rd, Lenoir City, TN 37772
MLS# 1325432Listed by: REALTY EXECUTIVES ASSOCIATES- New
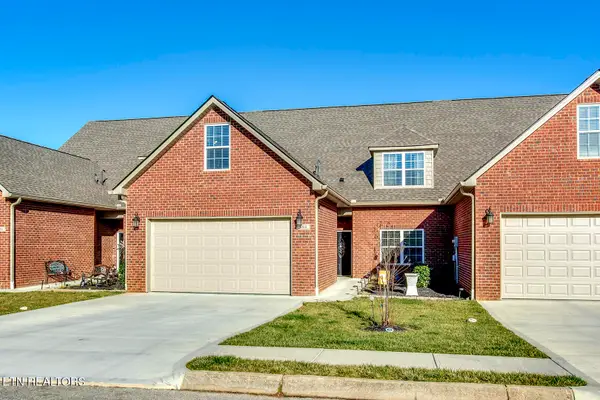 $559,000Active3 beds 3 baths3,176 sq. ft.
$559,000Active3 beds 3 baths3,176 sq. ft.984 Meadow Walk Lane, Lenoir City, TN 37772
MLS# 1325404Listed by: BHHS DEAN-SMITH REALTY - New
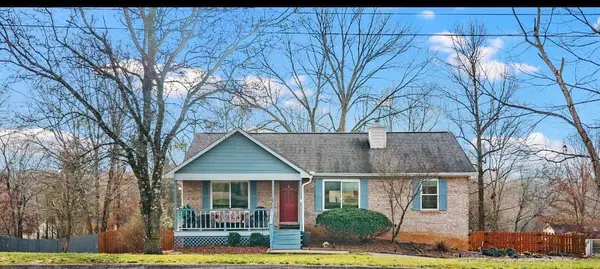 $432,900Active3 beds 2 baths1,907 sq. ft.
$432,900Active3 beds 2 baths1,907 sq. ft.150 Ridgebark Lane, Lenoir City, TN 37772
MLS# 20260039Listed by: EAST TENNESSEE PROPERTIES - ATHENS - New
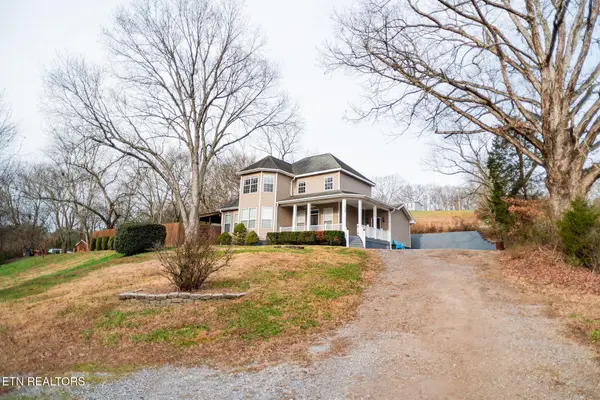 $450,000Active3 beds 2 baths2,130 sq. ft.
$450,000Active3 beds 2 baths2,130 sq. ft.538 Foster Rd, Lenoir City, TN 37771
MLS# 1325350Listed by: REED REAL ESTATE PROS - New
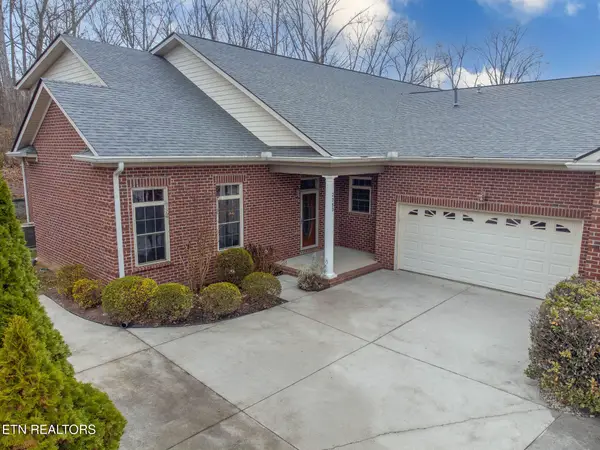 $469,900Active3 beds 3 baths2,234 sq. ft.
$469,900Active3 beds 3 baths2,234 sq. ft.2383 Moutain Drive, Lenoir City, TN 37772
MLS# 1325336Listed by: KELLER WILLIAMS WEST KNOXVILLE - New
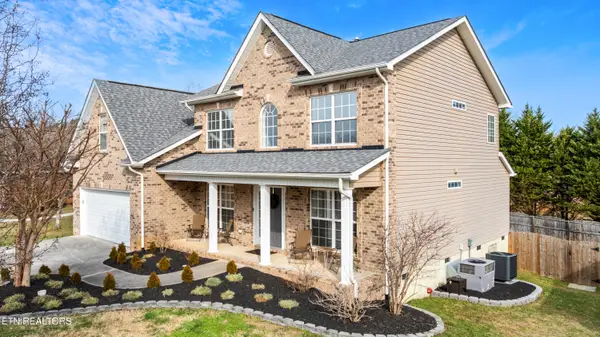 $629,900Active5 beds 3 baths3,121 sq. ft.
$629,900Active5 beds 3 baths3,121 sq. ft.285 Gunter Drive, Lenoir City, TN 37772
MLS# 1325283Listed by: TRACI ADAMS REALTY GROUP 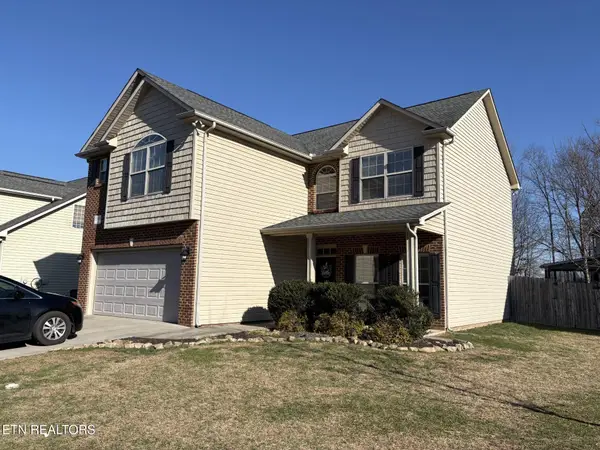 $475,000Pending4 beds 3 baths2,121 sq. ft.
$475,000Pending4 beds 3 baths2,121 sq. ft.1636 Silver Oak Lane, Lenoir City, TN 37772
MLS# 1325168Listed by: REALTY EXECUTIVES ASSOCIATES- New
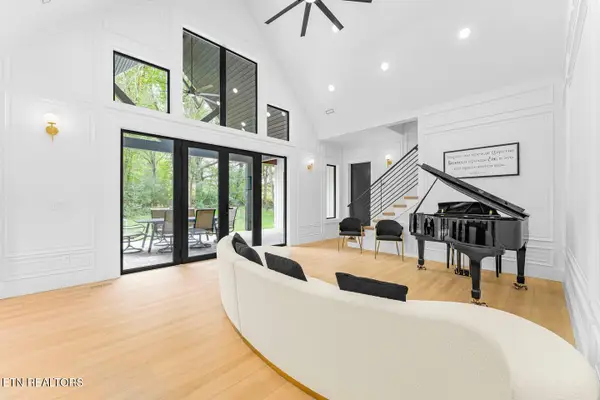 $980,000Active3 beds 5 baths3,050 sq. ft.
$980,000Active3 beds 5 baths3,050 sq. ft.2188 Lakeview Rd Rd, Lenoir City, TN 37772
MLS# 1325171Listed by: SOUTHLAND REALTORS, INC - New
 $19,999Active0.33 Acres
$19,999Active0.33 Acres7801 Beals Chapel Rd, Lenoir City, TN 37772
MLS# 3070108Listed by: PLATLABS, LLC
