404 Poppy Place, Lenoir City, TN 37772
Local realty services provided by:Better Homes and Gardens Real Estate Jackson Realty
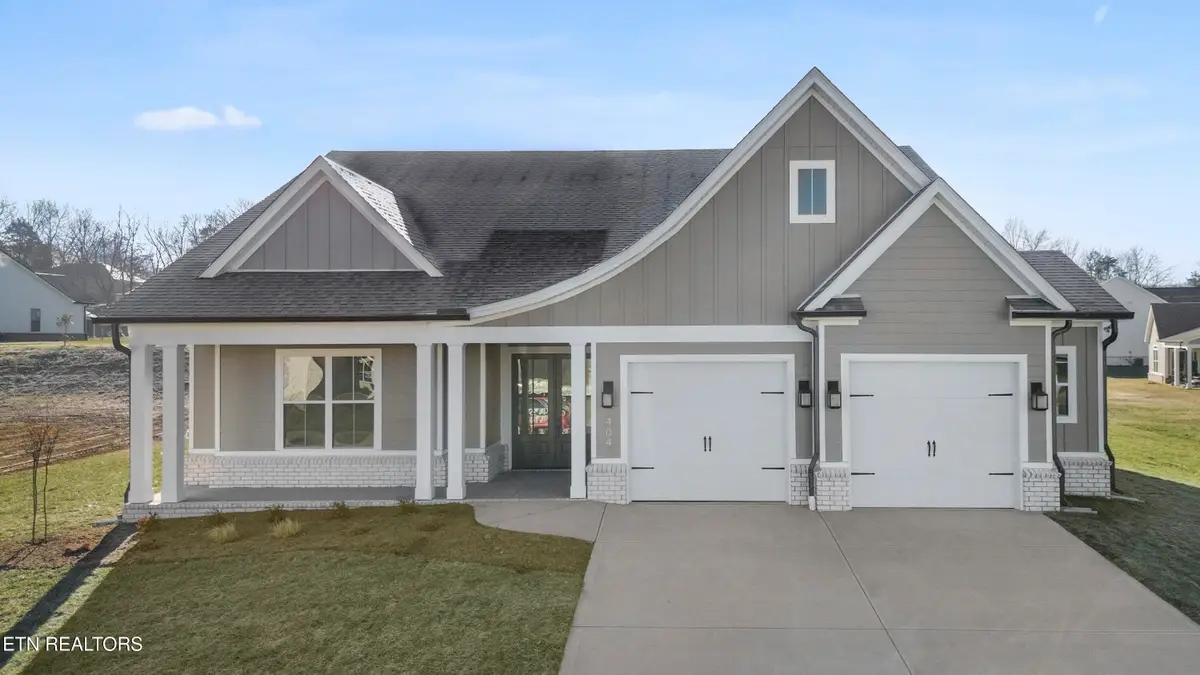

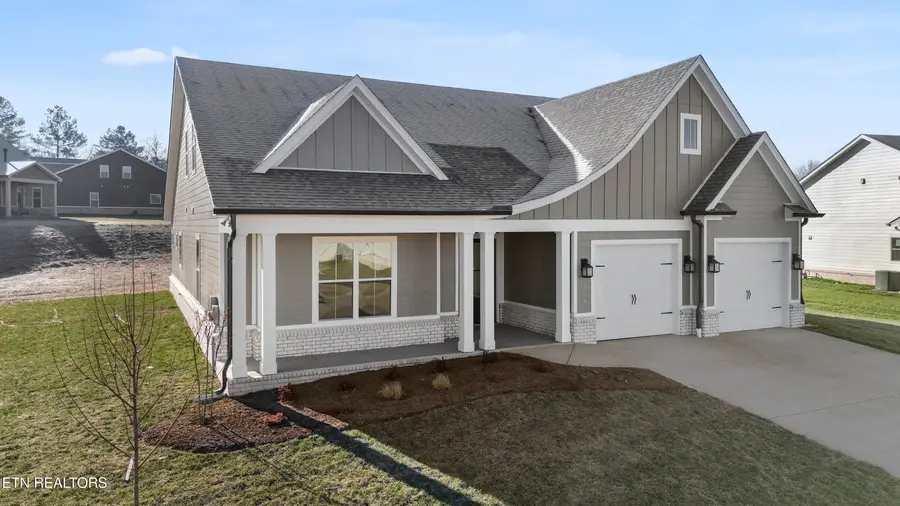
404 Poppy Place,Lenoir City, TN 37772
$725,000
- 4 Beds
- 3 Baths
- 3,122 sq. ft.
- Single family
- Pending
Listed by:kerry kennedy
Office:woody creek realty, llc.
MLS#:1275886
Source:TN_KAAR
Price summary
- Price:$725,000
- Price per sq. ft.:$232.22
- Monthly HOA dues:$33
About this home
MOVE IN READY! Located in Farmstead -just minutes from the lake, downtown Lenoir City and Farragut! Welcome to the Magnolia! This gorgeous Main Level Living plan truly has it all! The moody, charming exterior leads to an open floor plan with THREE FULL bedrooms and two full baths on the main! Not just a great floor plan - this house is full of features! 10 foot ceilings and 8ft doors on the main level help to accentuate the bright interior. The kitchen, complete with Butter Cream colored cabinets is sure to be a show stopper! Not only gorgeous but functional, the kitchen features a generous pantry and walk through Butler's Pantry. Luxurious laundry room with TONS of space AND storage! The primary suite features a spa like bathroom with soaking tub and Extra large walk in closet. Upstairs boasts a 4th bedroom with double closets, generous bonus room, and unfinished walk in storage! Garage bump out adds elbow room or perfect space for storage. This plan really does have it all! Builder has multiple floor plans available in the community. 1% BUILDER INCENTIVE TOWARDS CLOSING COST WITH USE OF PREFERRED LENDER. OPEN HOUSE THURSDAY-MONDAY 1:00-5:00PM.
Contact an agent
Home facts
- Year built:2024
- Listing Id #:1275886
- Added:339 day(s) ago
- Updated:July 20, 2025 at 07:28 AM
Rooms and interior
- Bedrooms:4
- Total bathrooms:3
- Full bathrooms:3
- Living area:3,122 sq. ft.
Heating and cooling
- Cooling:Central Cooling
- Heating:Central, Electric
Structure and exterior
- Year built:2024
- Building area:3,122 sq. ft.
- Lot area:0.4 Acres
Schools
- High school:Loudon
- Middle school:North
- Elementary school:Highland Park
Utilities
- Sewer:Public Sewer
Finances and disclosures
- Price:$725,000
- Price per sq. ft.:$232.22
New listings near 404 Poppy Place
- New
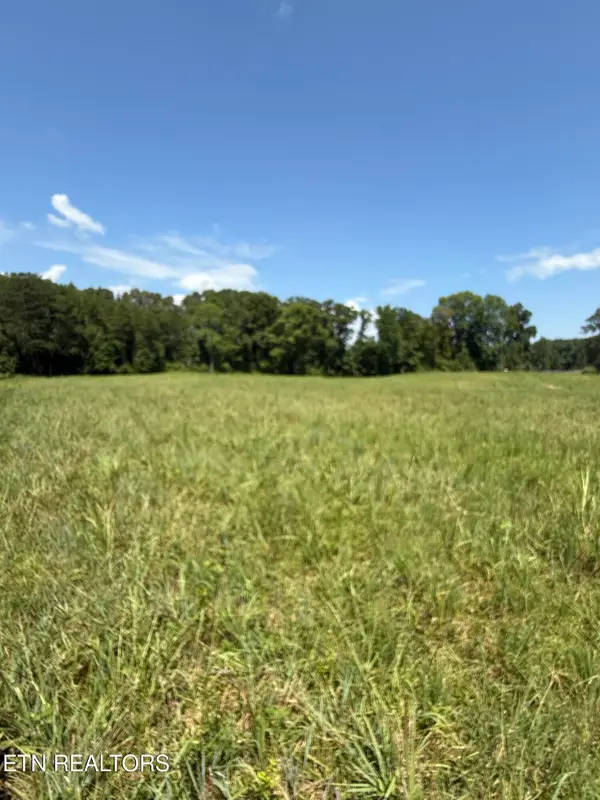 $660,000Active5.06 Acres
$660,000Active5.06 Acres116 Padstow Lane, Lenoir City, TN 37772
MLS# 1312078Listed by: GABLES & GATES, REALTORS  $710,000Pending5.07 Acres
$710,000Pending5.07 Acres152 Padstow Lane, Lenoir City, TN 37772
MLS# 1312069Listed by: GABLES & GATES, REALTORS- New
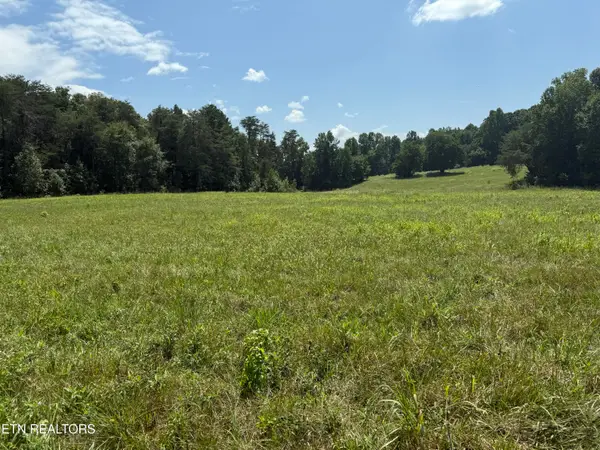 $660,000Active5.07 Acres
$660,000Active5.07 Acres164 Padstow Lane, Lenoir City, TN 37772
MLS# 1312075Listed by: GABLES & GATES, REALTORS - Coming Soon
 $329,000Coming Soon2 beds 2 baths
$329,000Coming Soon2 beds 2 baths5299 Hwy 11 E, Lenoir City, TN 37772
MLS# 1312033Listed by: REALTY EXECUTIVES ASSOCIATES - New
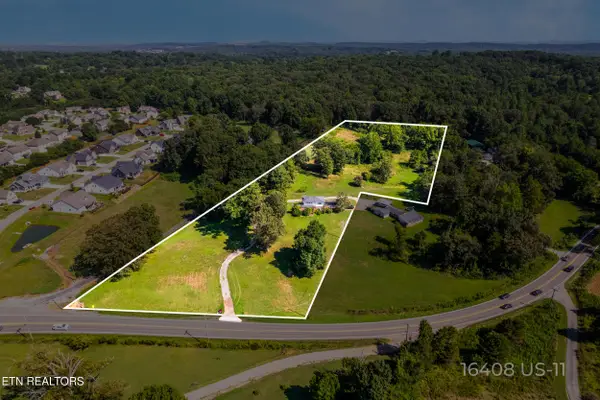 $900,000Active10.69 Acres
$900,000Active10.69 Acres16408 Highway 11, Lenoir City, TN 37772
MLS# 1312020Listed by: HONORS REAL ESTATE SERVICES LLC - New
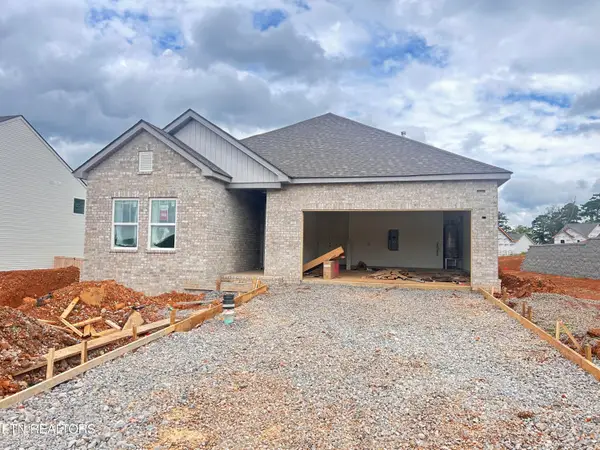 $429,750Active3 beds 2 baths1,648 sq. ft.
$429,750Active3 beds 2 baths1,648 sq. ft.130 Thuja Tree Lane (lot 125), Lenoir City, TN 37771
MLS# 1311963Listed by: THE NEW HOME GROUP, LLC - New
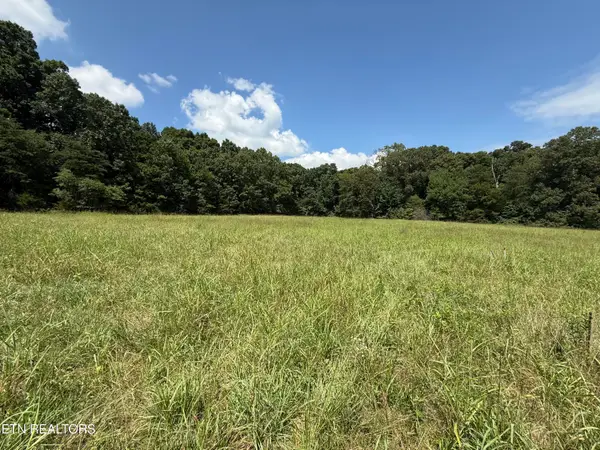 $685,000Active5.05 Acres
$685,000Active5.05 Acres139 Padstow Lane, Lenoir City, TN 37772
MLS# 1311975Listed by: GABLES & GATES, REALTORS - New
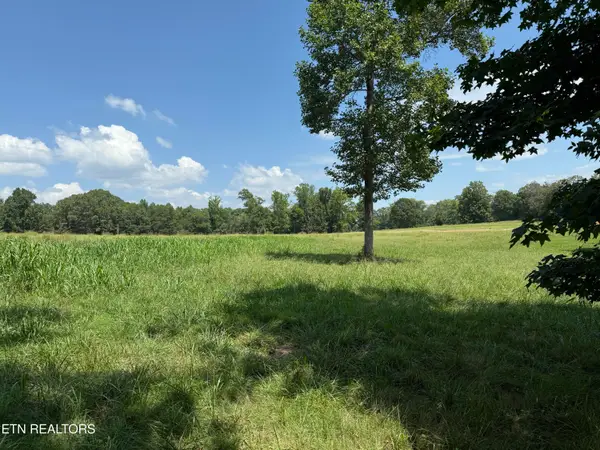 $600,000Active5.01 Acres
$600,000Active5.01 Acres121 Padstow Lane, Lenoir City, TN 37772
MLS# 1311887Listed by: GABLES & GATES, REALTORS 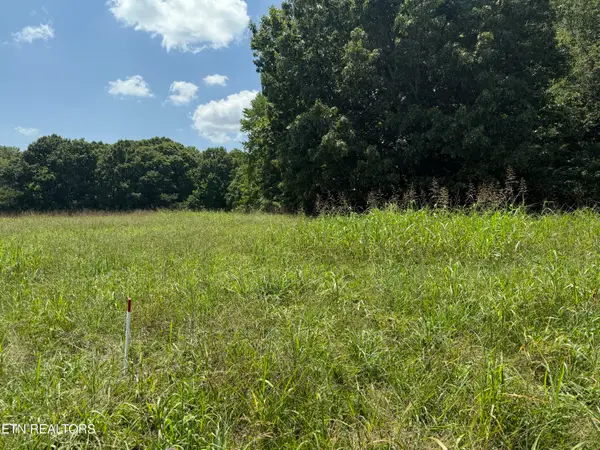 $685,000Pending5.07 Acres
$685,000Pending5.07 Acres151 Padstow Lane, Lenoir City, TN 37772
MLS# 1311891Listed by: GABLES & GATES, REALTORS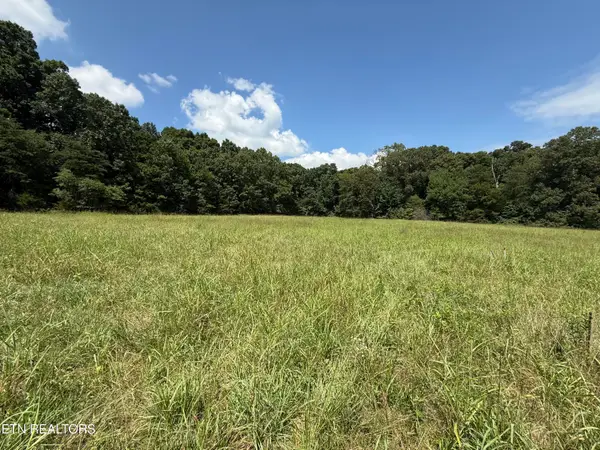 $685,000Pending5.05 Acres
$685,000Pending5.05 Acres163 Padstow Lane, Lenoir City, TN 37772
MLS# 1311895Listed by: GABLES & GATES, REALTORS
