455 Maclaren Way, Lenoir City, TN 37772
Local realty services provided by:Better Homes and Gardens Real Estate Gwin Realty
455 Maclaren Way,Lenoir City, TN 37772
$849,900
- 4 Beds
- 4 Baths
- 3,512 sq. ft.
- Single family
- Pending
Listed by: oleg cheban
Office: realty executives associates
MLS#:1316236
Source:TN_KAAR
Price summary
- Price:$849,900
- Price per sq. ft.:$242
- Monthly HOA dues:$125
About this home
This Exceptional New Construction, All Brick two-story Home, scheduled for completion by the end of November, is designed to blend Timeless Elegance with Everyday Comfort. From the moment you step through the doors, the breathtaking 20-Foot Grand Entry sets the stage for a Home that is both impressive and inviting. The Main Level offers a thoughtful layout with both a Luxurious Primary suite and a spacious Guest Suite, making it ideal for multi-generational living or welcoming out-of-town visitors with ease. With construction nearing completion, all the details are coming together, and stylish finishes are on the way. Beautiful Engineered hardwood Flooring flows seamlessly across the Open-Concept design, where the spacious Living Room anchored by a cozy Gas Fireplace becomes the heart of the Home. The chef-inspired Kitchen is designed for both functionality and beauty, featuring a large Island for casual dining, a sunlit Breakfast Area perfect for morning coffee, Abundant Cabinetry for organization, a Walk-in Pantry, and a complete Stainless Steel Appliance package including a Gas Range. This space transitions effortlessly into the Living and Dining areas, creating a warm and open environment that's perfect for entertaining friends or enjoying everyday meals together. The private Owner's Suite is truly a sanctuary, featuring its own sitting area and a Spa-Like Bath designed for relaxation after a long day, complete with space for unwinding and recharging in style. Upstairs, you'll find two large Bedrooms, a versatile Bonus Room, a private Office, and a cozy Sitting Area, flexible spaces that can easily adapt to your lifestyle. Additional highlights include a massive walk-in Crawlspace with an oversized Concrete Pad of approximately 600 sq. ft., offering Incredible Storage or hobby space. Outside, the Beautiful Backyard invites outdoor living, gardening or hosting barbecues, enjoy family cookouts, or simply relax on quiet evenings. This Home isn't just a place to live, it's a place to create lasting memories, gather with loved ones, and enjoy the comfort and convenience of a thoughtfully designed residence tailored to modern living. An opportunity you don't want to miss!
Contact an agent
Home facts
- Year built:2025
- Listing ID #:1316236
- Added:142 day(s) ago
- Updated:February 10, 2026 at 08:36 AM
Rooms and interior
- Bedrooms:4
- Total bathrooms:4
- Full bathrooms:4
- Living area:3,512 sq. ft.
Heating and cooling
- Cooling:Central Cooling
- Heating:Central, Electric
Structure and exterior
- Year built:2025
- Building area:3,512 sq. ft.
- Lot area:0.23 Acres
Schools
- High school:Loudon
- Middle school:North
- Elementary school:Eatons
Utilities
- Sewer:Public Sewer
Finances and disclosures
- Price:$849,900
- Price per sq. ft.:$242
New listings near 455 Maclaren Way
- Coming Soon
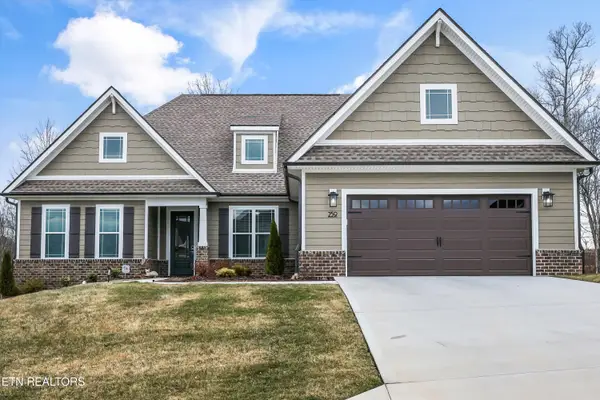 $648,000Coming Soon4 beds 3 baths
$648,000Coming Soon4 beds 3 baths259 Bittersweet Lane, Lenoir City, TN 37771
MLS# 1328974Listed by: KELLER WILLIAMS REALTY - Coming SoonOpen Fri, 6 to 9pm
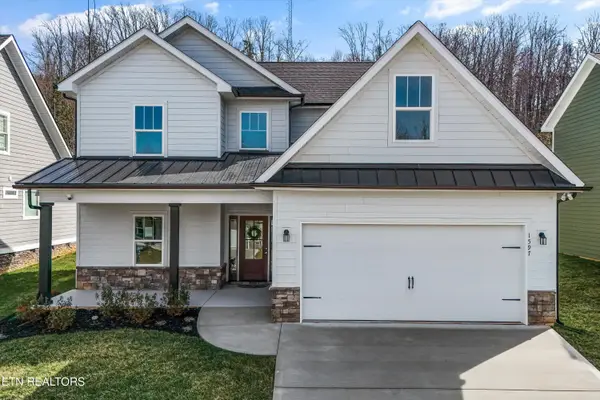 $495,000Coming Soon4 beds 4 baths
$495,000Coming Soon4 beds 4 baths1597 Green Meadows Lane, Lenoir City, TN 37771
MLS# 1328840Listed by: MAX HOUSE BROKERED EXP - Coming SoonOpen Fri, 6 to 9pm
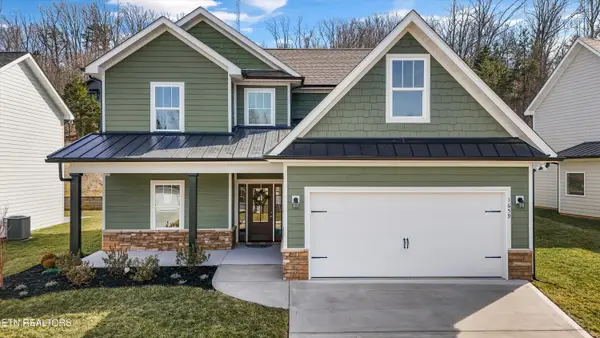 $495,000Coming Soon4 beds 4 baths
$495,000Coming Soon4 beds 4 baths1659 Green Meadows Lane, Lenoir City, TN 37771
MLS# 1328841Listed by: MAX HOUSE BROKERED EXP 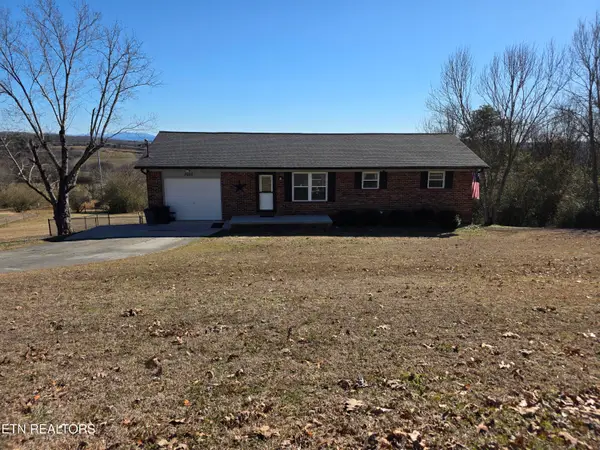 $400,000Pending4 beds 2 baths1,680 sq. ft.
$400,000Pending4 beds 2 baths1,680 sq. ft.3920 Holland Tr, Lenoir City, TN 37772
MLS# 1328831Listed by: SMOKY MOUNTAIN REALTY- New
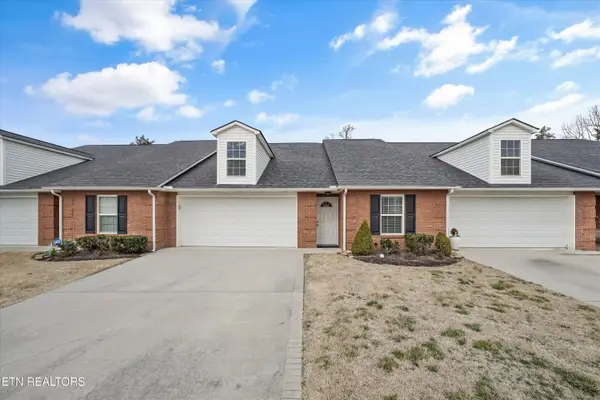 $399,000Active2 beds 2 baths1,600 sq. ft.
$399,000Active2 beds 2 baths1,600 sq. ft.282 Battlecreek Way, Lenoir City, TN 37772
MLS# 1328769Listed by: REALTY EXECUTIVES ASSOCIATES - New
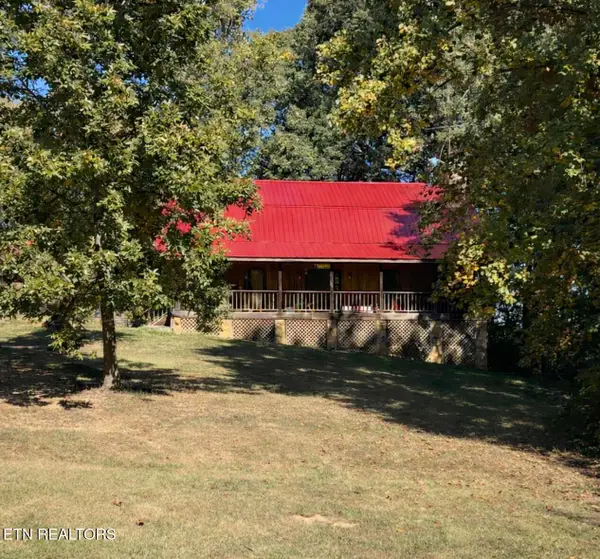 $584,900Active3 beds 3 baths3,298 sq. ft.
$584,900Active3 beds 3 baths3,298 sq. ft.5235 Kingston Hwy, Lenoir City, TN 37771
MLS# 1328602Listed by: SMOKY MOUNTAIN REALTY - New
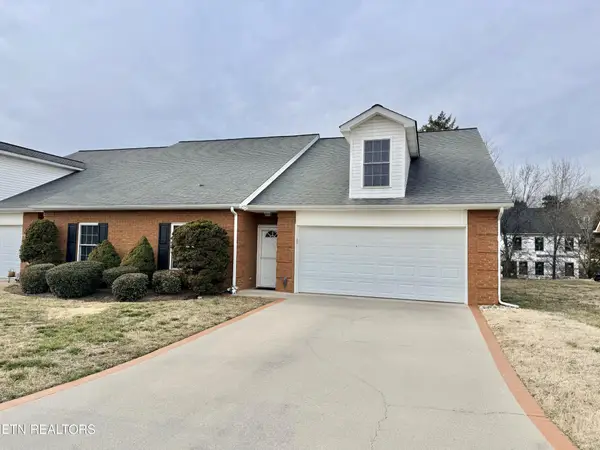 $425,000Active3 beds 3 baths2,012 sq. ft.
$425,000Active3 beds 3 baths2,012 sq. ft.364 Battlecreek Way, Lenoir City, TN 37772
MLS# 3119260Listed by: SMOKY MOUNTAIN REALTY LLC - New
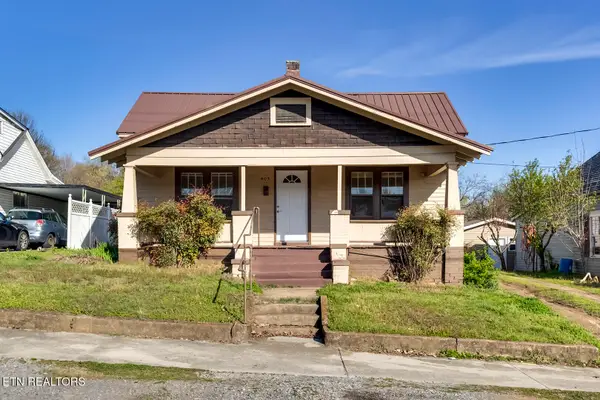 $349,000Active3 beds 2 baths1,434 sq. ft.
$349,000Active3 beds 2 baths1,434 sq. ft.403 W 5th Ave, Lenoir City, TN 37771
MLS# 1328506Listed by: HONORS REAL ESTATE SERVICES LLC - New
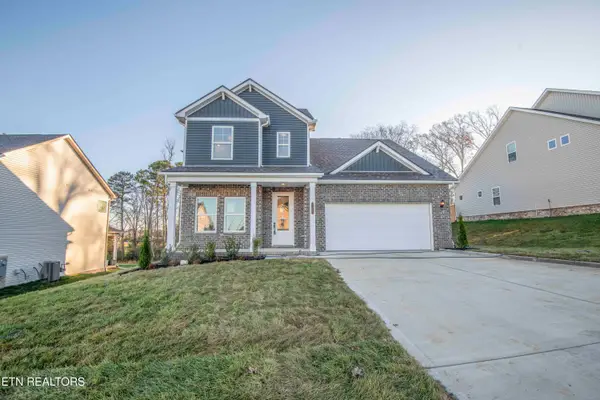 $469,900Active4 beds 3 baths2,344 sq. ft.
$469,900Active4 beds 3 baths2,344 sq. ft.341 Sugar Maple Trail (lot 95), Lenoir City, TN 37771
MLS# 1328478Listed by: THE NEW HOME GROUP, LLC - Open Sun, 7 to 9pmNew
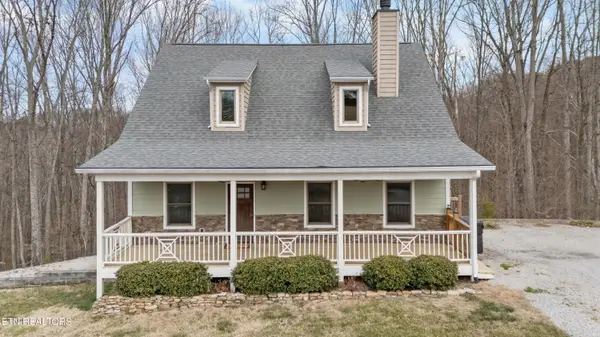 $750,000Active4 beds 3 baths3,223 sq. ft.
$750,000Active4 beds 3 baths3,223 sq. ft.7765 Beals Chapel Rd, Lenoir City, TN 37772
MLS# 1328457Listed by: WALLACE

